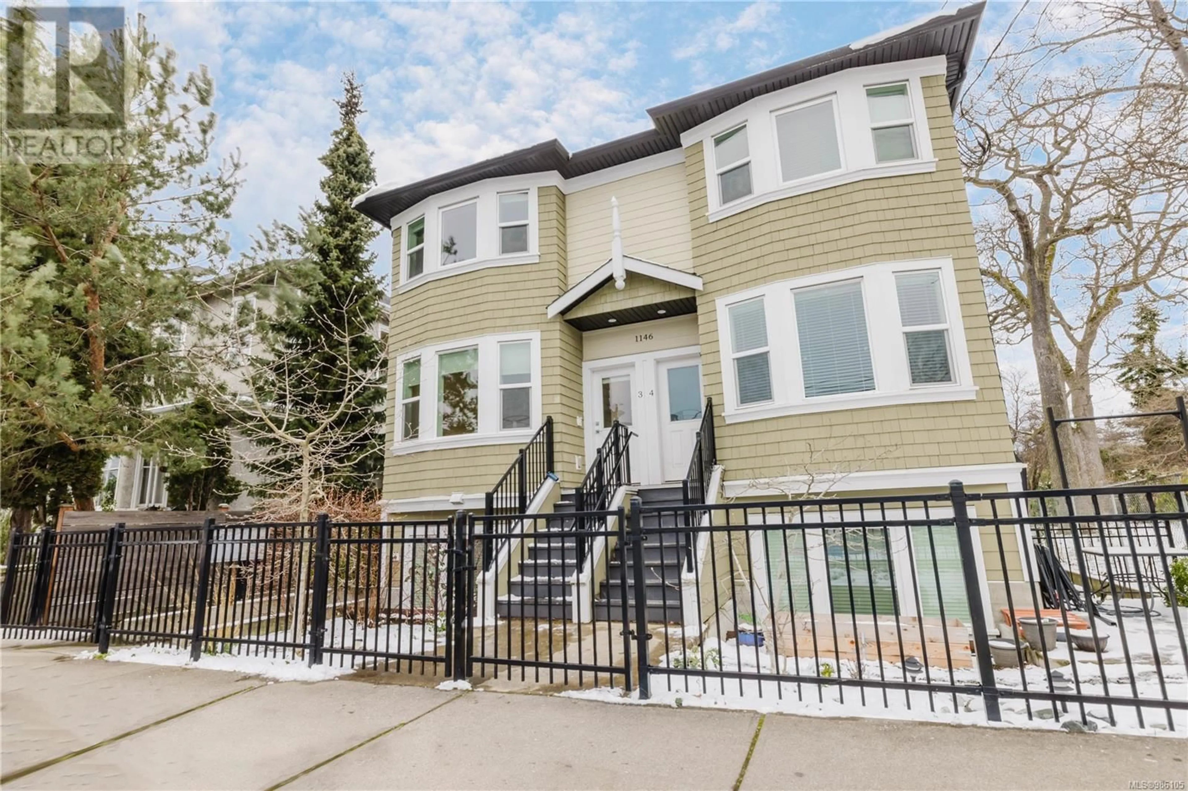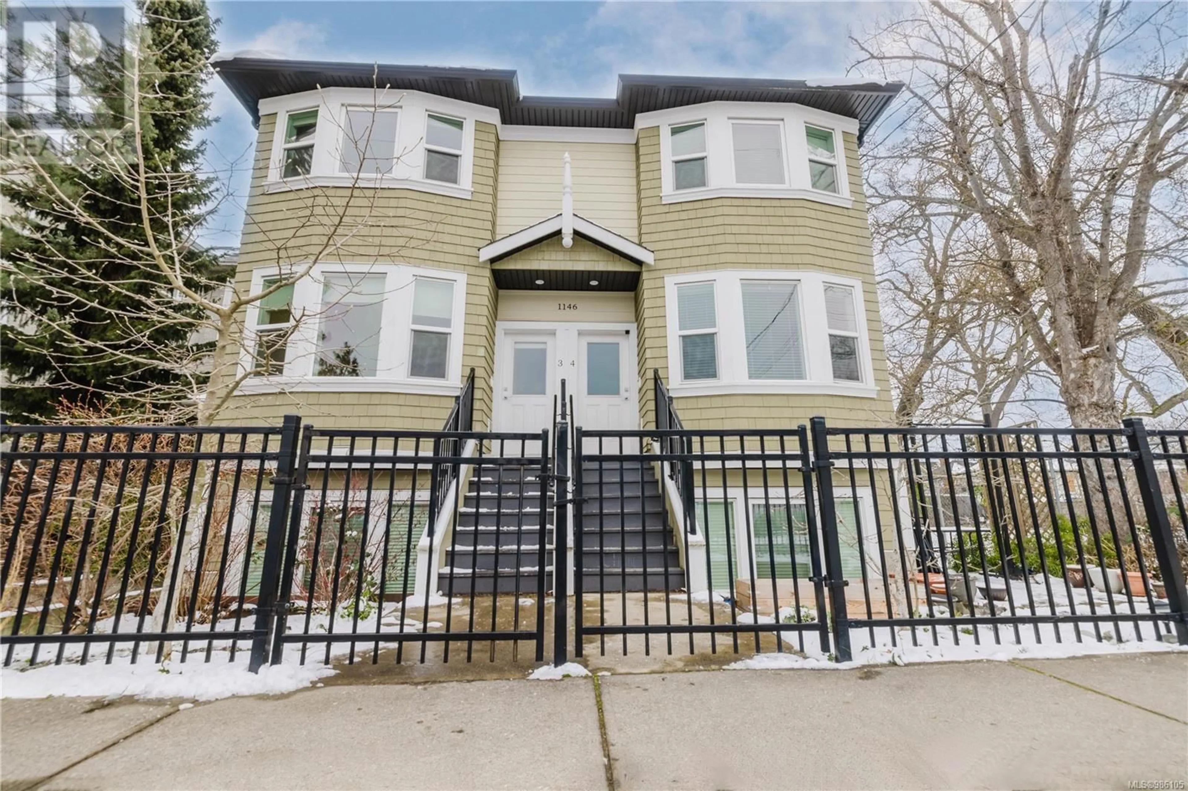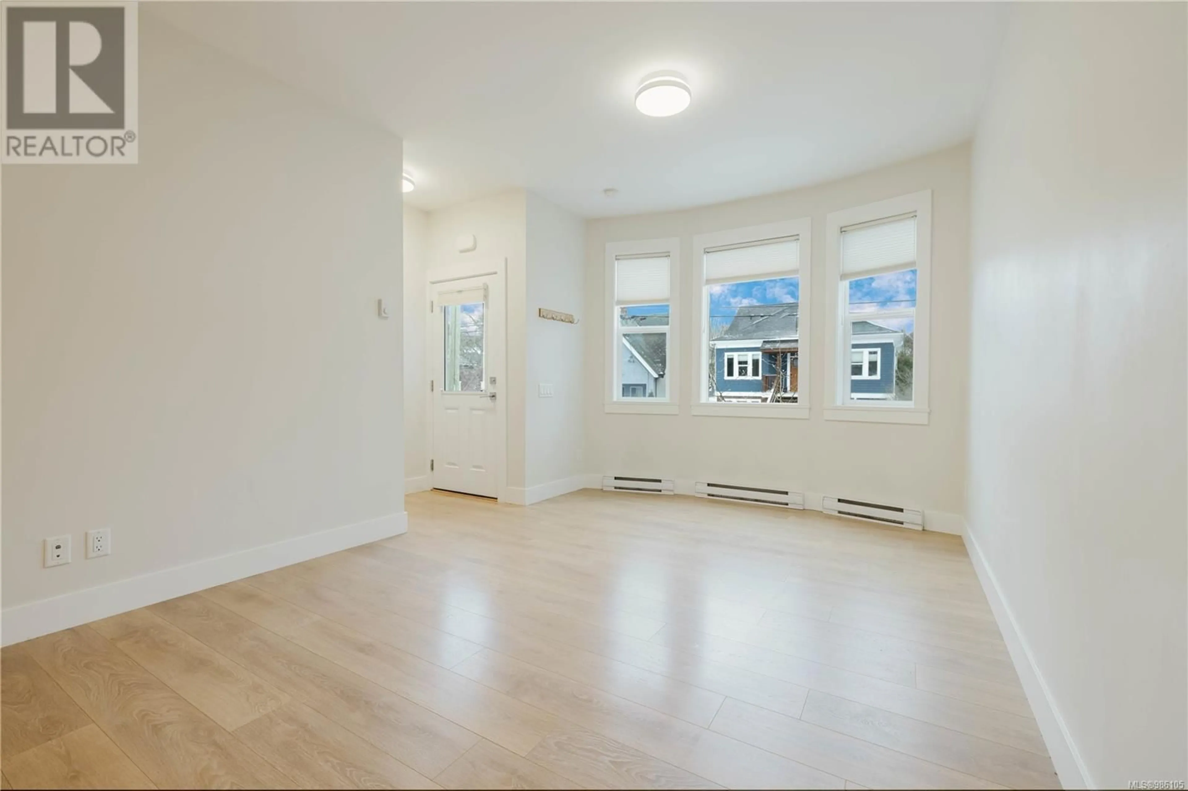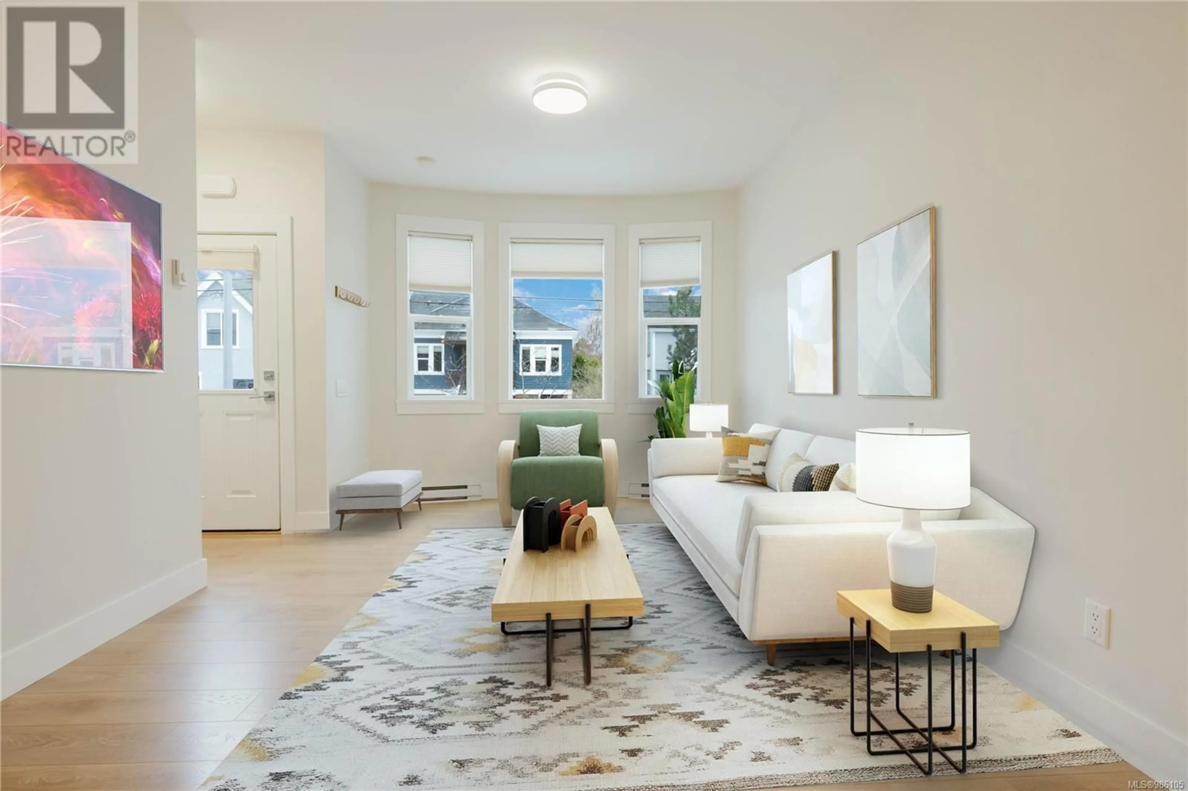3 1146 Caledonia Ave, Victoria, British Columbia V8T1G1
Contact us about this property
Highlights
Estimated ValueThis is the price Wahi expects this property to sell for.
The calculation is powered by our Instant Home Value Estimate, which uses current market and property price trends to estimate your home’s value with a 90% accuracy rate.Not available
Price/Sqft$812/sqft
Est. Mortgage$3,006/mo
Maintenance fees$308/mo
Tax Amount ()-
Days On Market3 days
Description
Nestled on the vibrant Fernwood border, this stunning townhome offers the perfect blend of classic charm and modern living. Built in 2017, it provides the peace of mind that newer construction brings, plus south-facing orientation with west-facing windows that fill the home with natural light. The open-concept layout boasts 9' ceilings and low-maintenance laminate flooring throughout, creating an inviting atmosphere. The kitchen is a dream with sleek S/S appliances, quartz countertops, an oversized eating bar, and modern white cabinetry. Upstairs, enjoy a spacious master with a W/I closet, a full 4-piece bath, and a 2nd bedroom. Bonus attic storage and parking stall add convenience. Additional perks include bike storage (2 designated spots!) + a Walkscore of 96—just steps to local shops, restaurants, and entertainment. Pets & rentals are welcome, making this an ideal home in one of Victoria's most desirable neighbourhoods. Don’t miss your chance to experience the DT/Fernwood lifestyle! (id:39198)
Property Details
Interior
Features
Second level Floor
Primary Bedroom
12'2 x 11'1Bathroom
Bedroom
11'7 x 9'7Exterior
Parking
Garage spaces 1
Garage type Stall
Other parking spaces 0
Total parking spaces 1
Condo Details
Inclusions
Property History
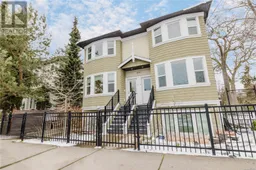 30
30
