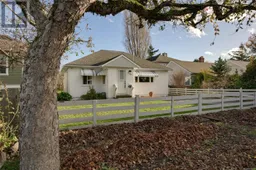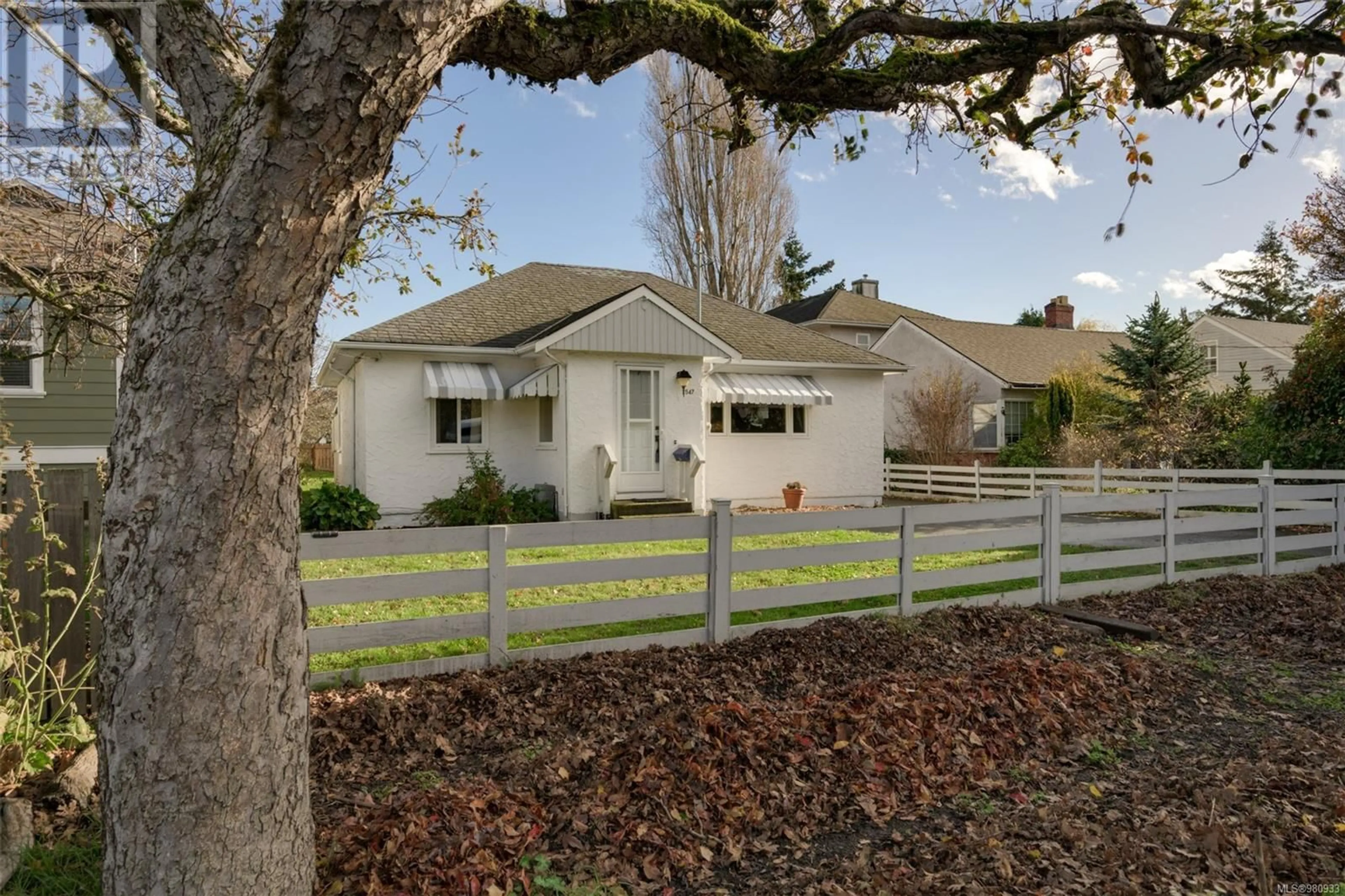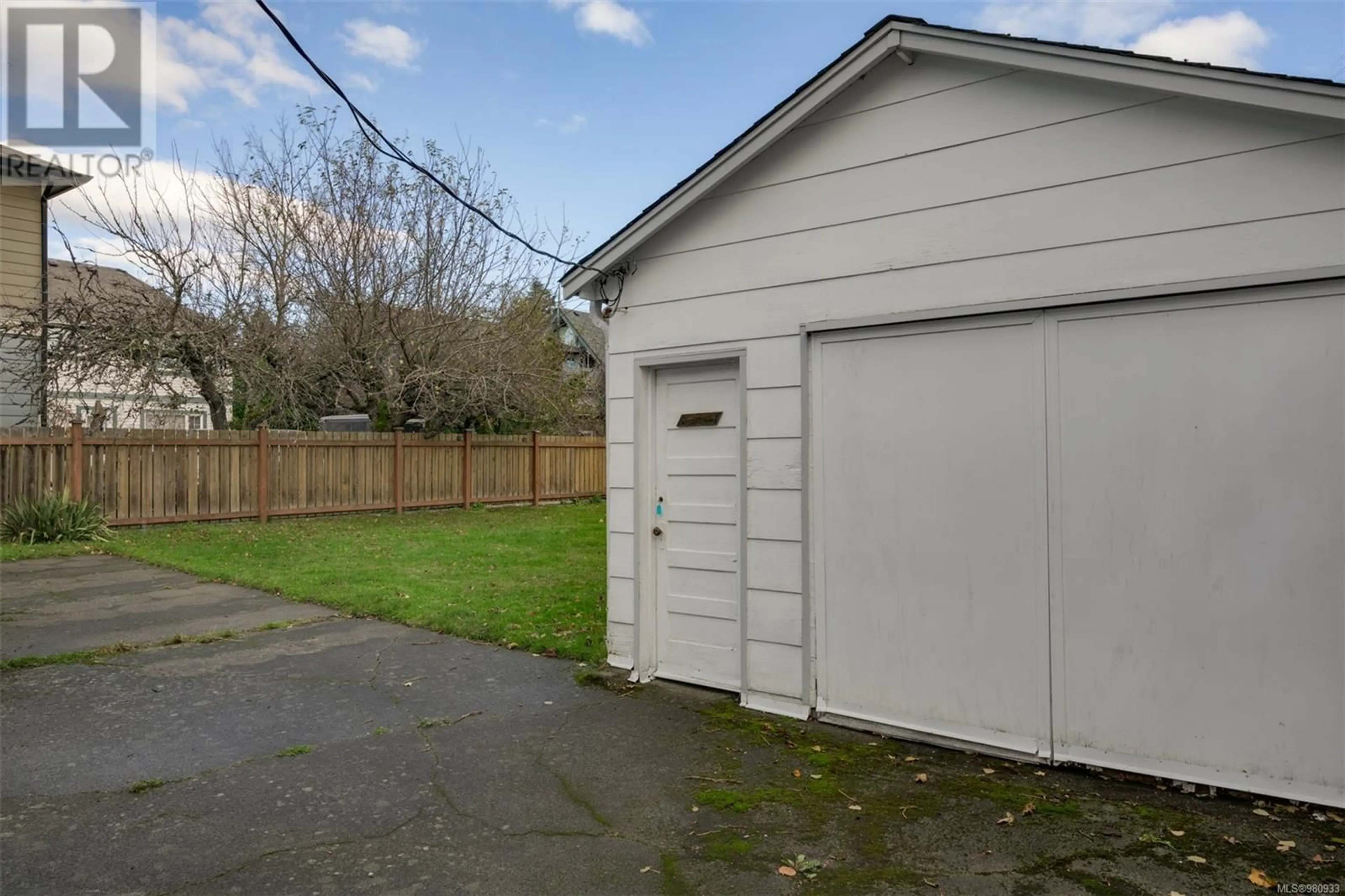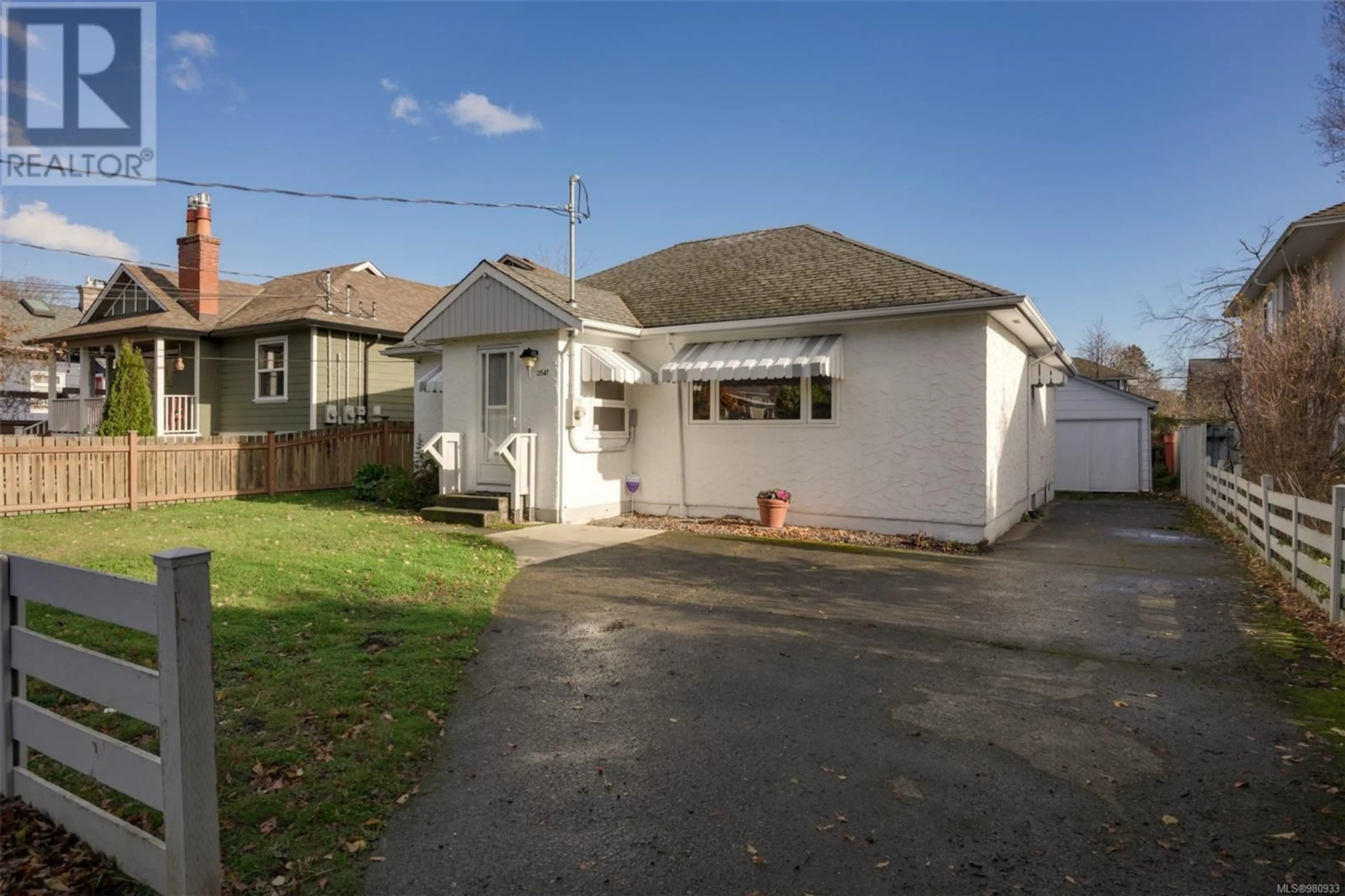2547 Garden St, Victoria, British Columbia V8T3G4
Contact us about this property
Highlights
Estimated ValueThis is the price Wahi expects this property to sell for.
The calculation is powered by our Instant Home Value Estimate, which uses current market and property price trends to estimate your home’s value with a 90% accuracy rate.Not available
Price/Sqft$647/sqft
Est. Mortgage$3,990/mo
Tax Amount ()-
Days On Market6 days
Description
Development potential! Welcome to Garden Street, a bright & spacious, one level, 2 bedroom character 1940's home located in Oaklands bordering family-friendly Fernwood. A perfect blend of tranquility & convenience surrounded by eateries, shops & a welcoming neighbourhood atmosphere including a community garden. Original wood floors under carpet (unverified). Upgrades include; windows, fence, hot water tank, waterlines and storm drains. (receipts available) Fabulous huge fenced backyard perfect for garden, pets and kids. Bonus; Detached garage/shop offering fantastic potential for suite, home office or hobby space. This home is an excellent opportunity for those looking for a property to personalize and update and possibly duplex or infill development (buyer to satisfy themselves). Easy access to bus routes and all amenities close to down town Victoria. Just a short walk to the Belfrey Theatre, Fernwood Pub etc. Garden Street is a pleasant surprise in a beautiful safe neighbourhood. (id:39198)
Property Details
Interior
Features
Main level Floor
Bathroom
Storage
8 ft x 10 ftLaundry room
7 ft x 5 ftBedroom
9 ft x 10 ftExterior
Parking
Garage spaces 4
Garage type -
Other parking spaces 0
Total parking spaces 4
Property History
 27
27


