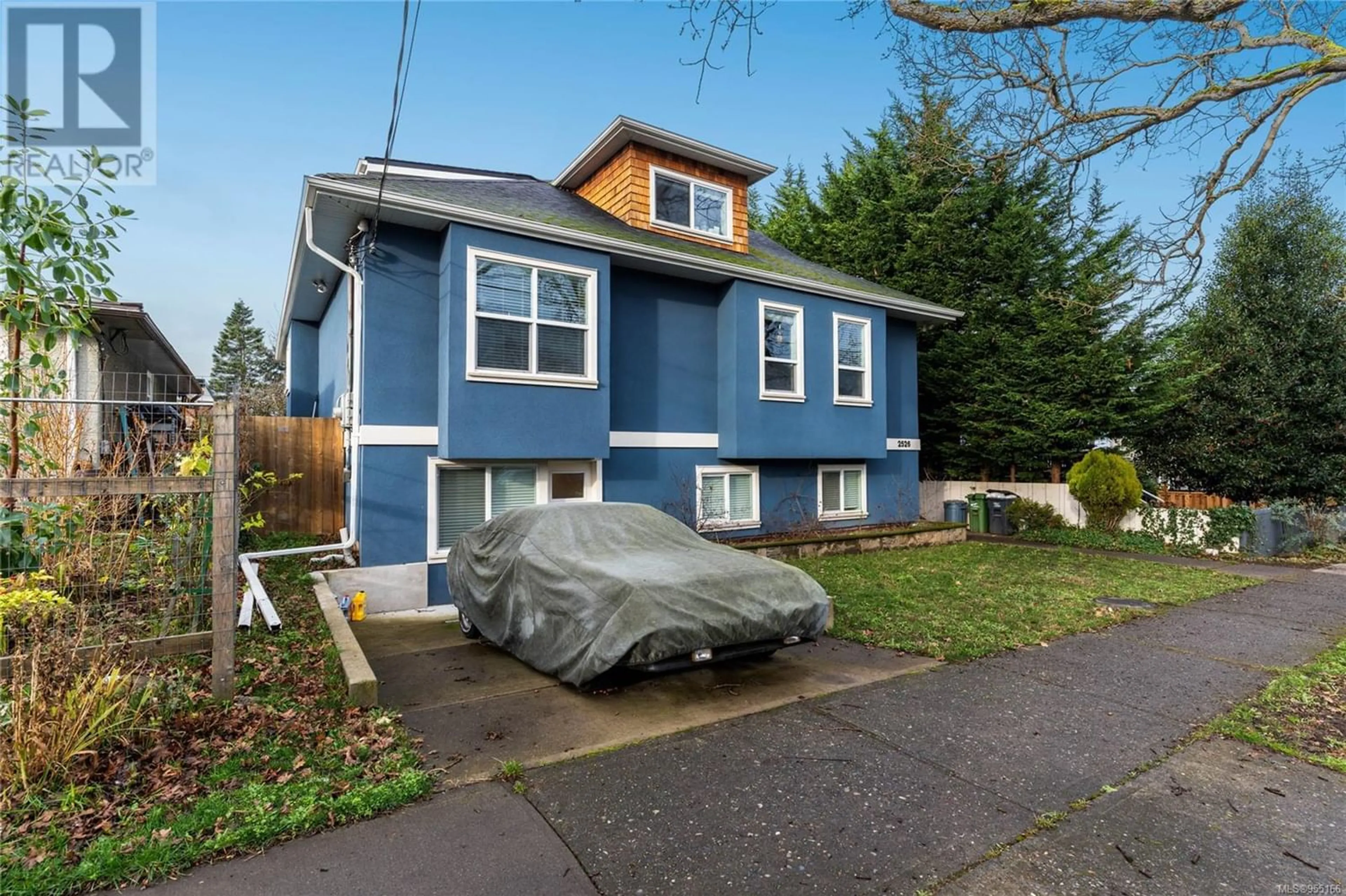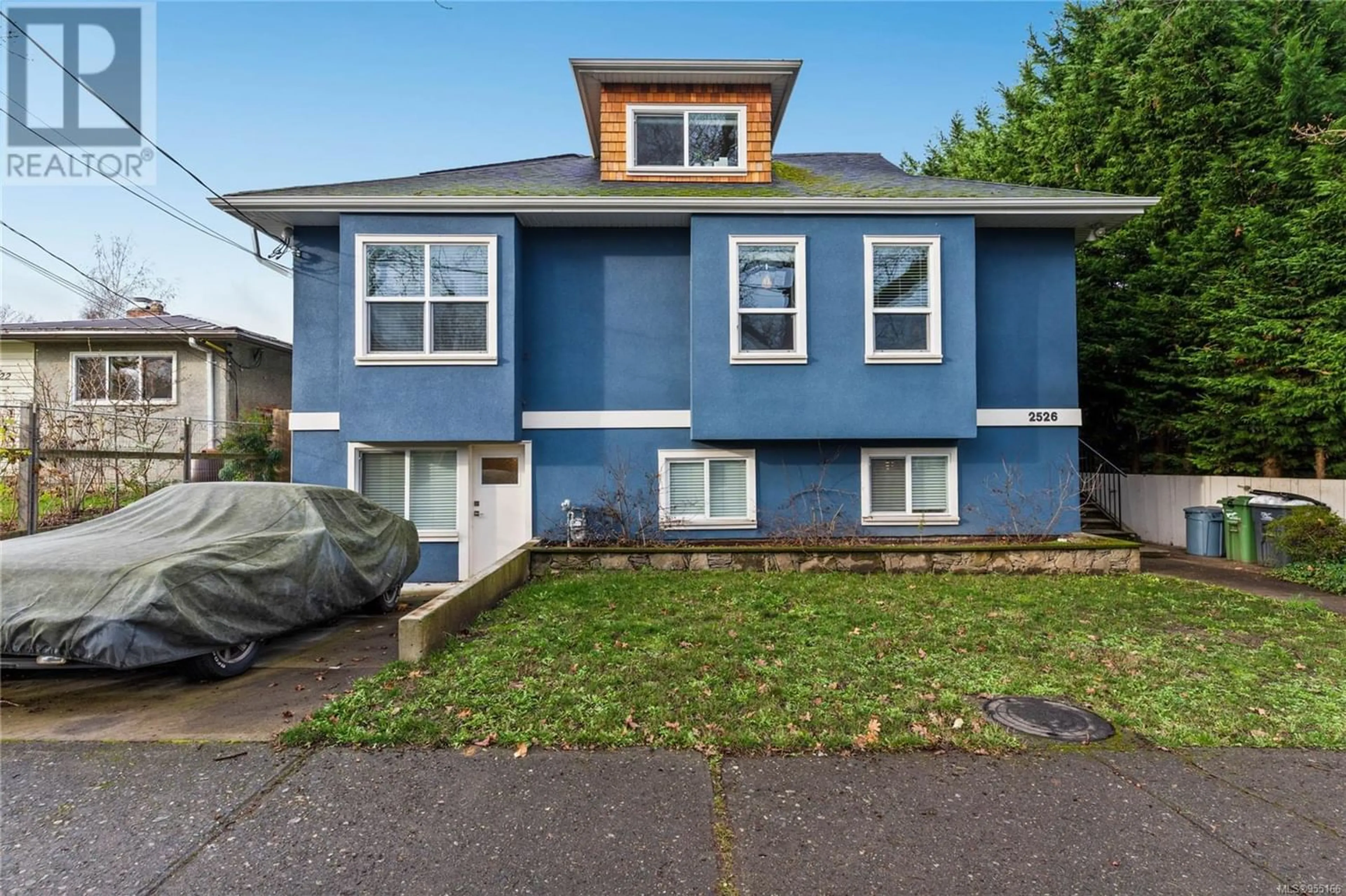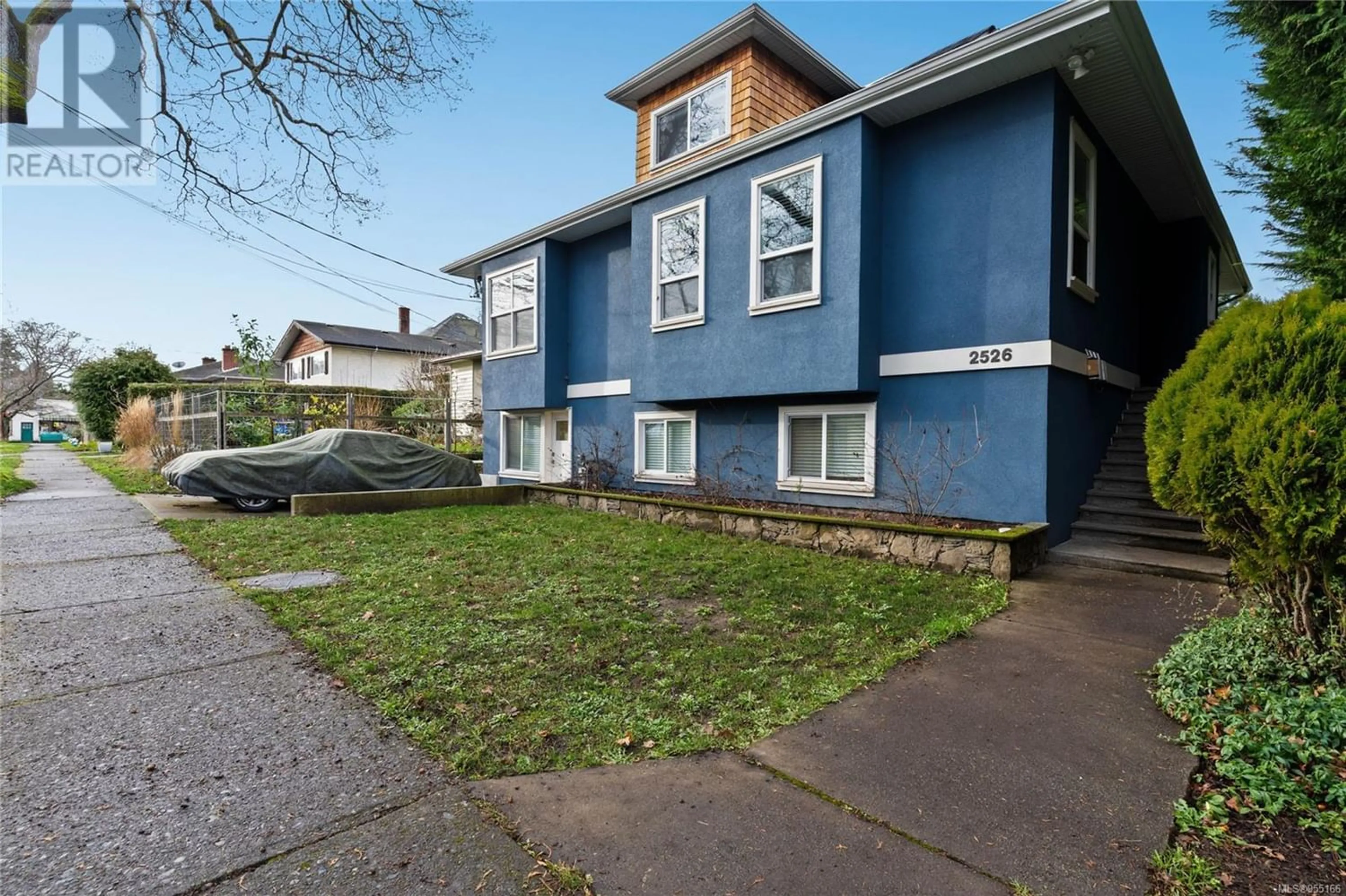2526 Scott St, Victoria, British Columbia V8T1Z6
Contact us about this property
Highlights
Estimated ValueThis is the price Wahi expects this property to sell for.
The calculation is powered by our Instant Home Value Estimate, which uses current market and property price trends to estimate your home’s value with a 90% accuracy rate.Not available
Price/Sqft$475/sqft
Est. Mortgage$7,296/mo
Tax Amount ()-
Days On Market313 days
Description
OPEN HOUSE SATURDAY JAN 20TH 12-2PM. Welcome to 2526 Scott Street! This revenue generating property is centrally located and ideal for investors or an owner occupier in search of mortgage helpers. This 3446 SqFt home is divided into 3 suites, all of which have been updated and include their own in-suite laundry. The 3 bedroom lower level is currently rented for $2100 + utilities per month. It spans 1266 SqFt and features a large bathroom with a spacious kitchen and additional storage space. The 1367 SqFt main floor suite has 4 bedrooms and is currently rented for $3200 + utilities per month. This suite includes plenty of living space and a bright eat-in kitchen, as well as a balcony that leads to the West facing backyard. The upper level 813 SqFt suite features 2 bedrooms and is currently owner occupied. This home is located in the vibrant Oaklands community and is close to many amenities and bus routes. There is plenty of storage for all 3 suites and a garden bed in the backyard for each. Virtual tour available. (id:39198)
Property Details
Interior
Features
Second level Floor
Bathroom
Kitchen
11'10 x 17'1Bedroom
8'10 x 9'9Living room
15'6 x 15'5Exterior
Parking
Garage spaces 1
Garage type Stall
Other parking spaces 0
Total parking spaces 1
Property History
 53
53



