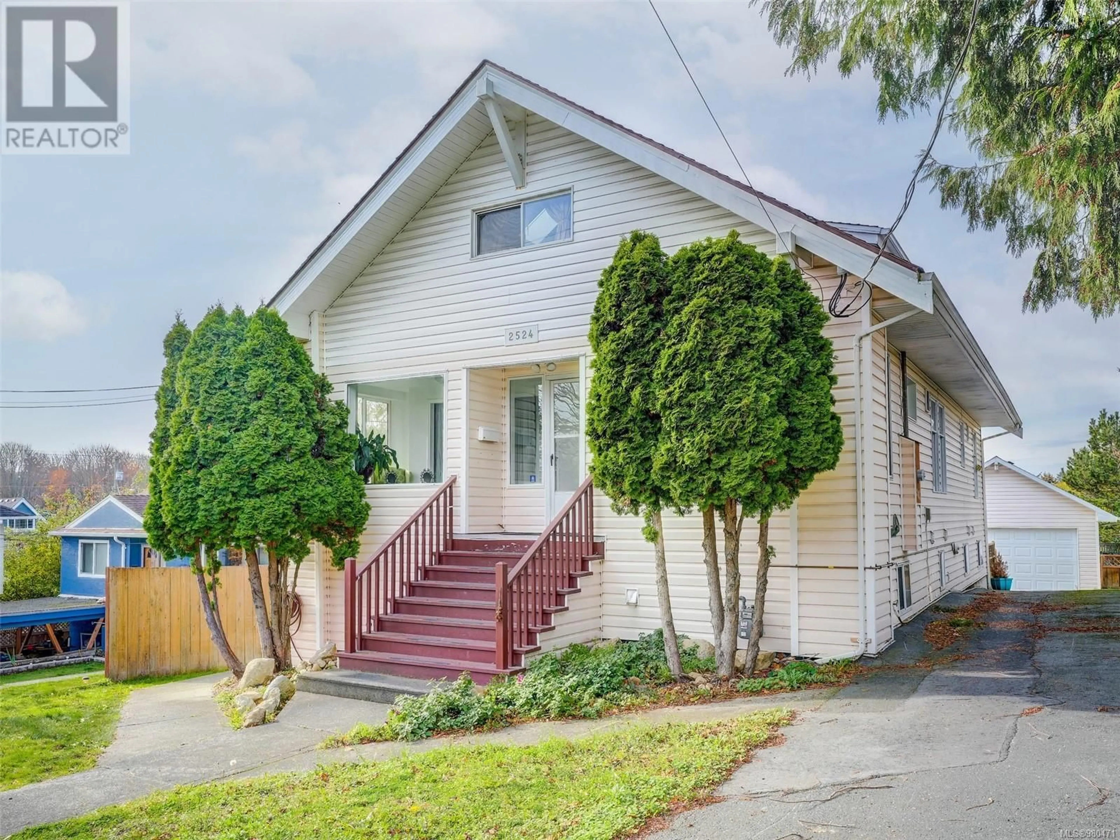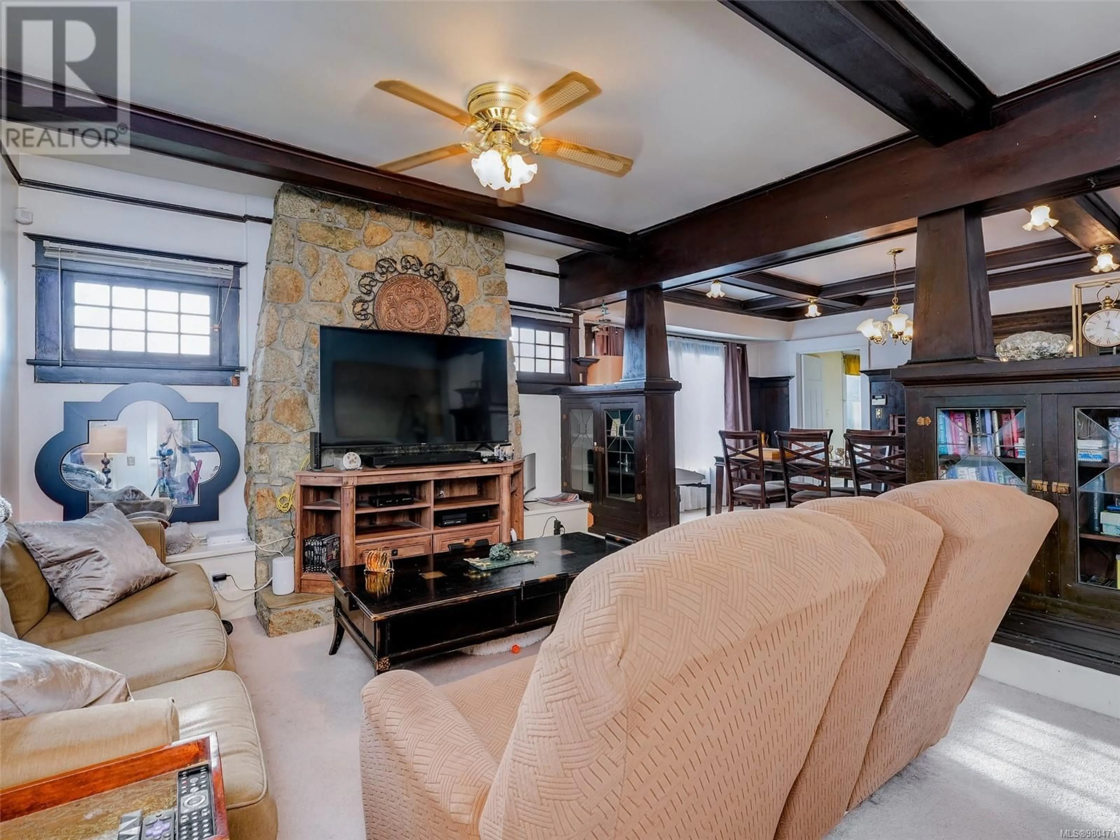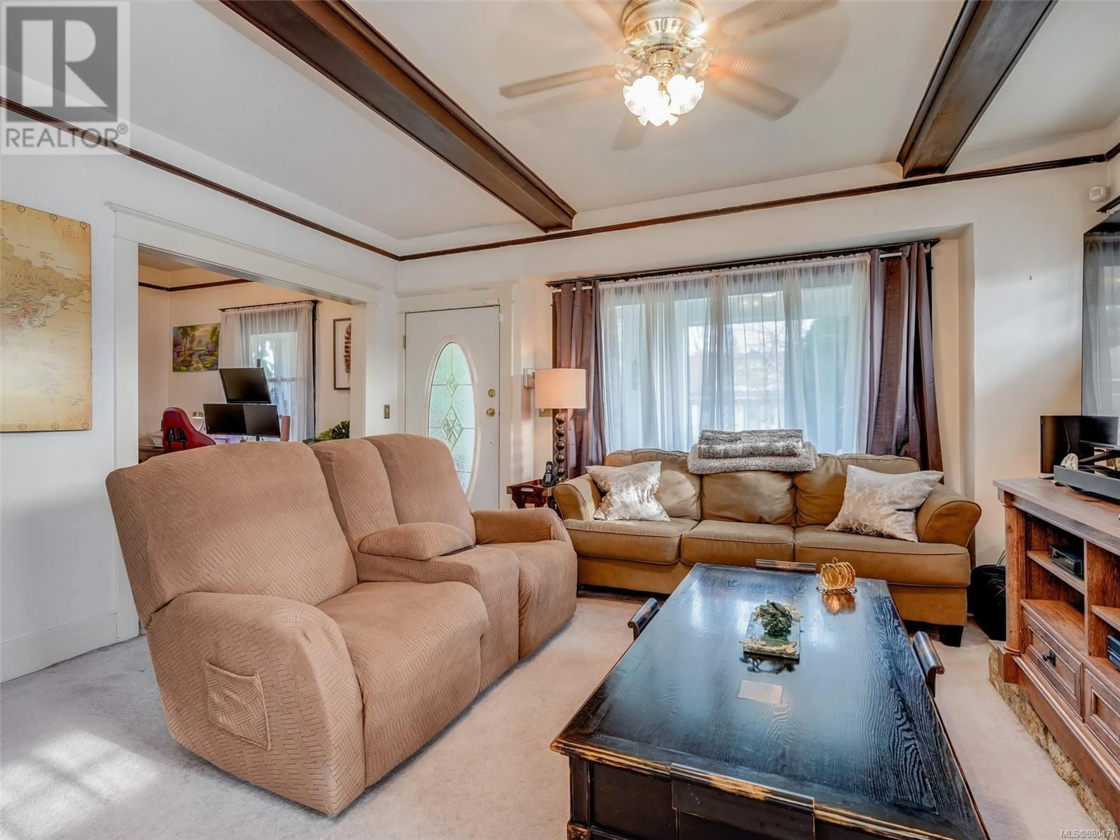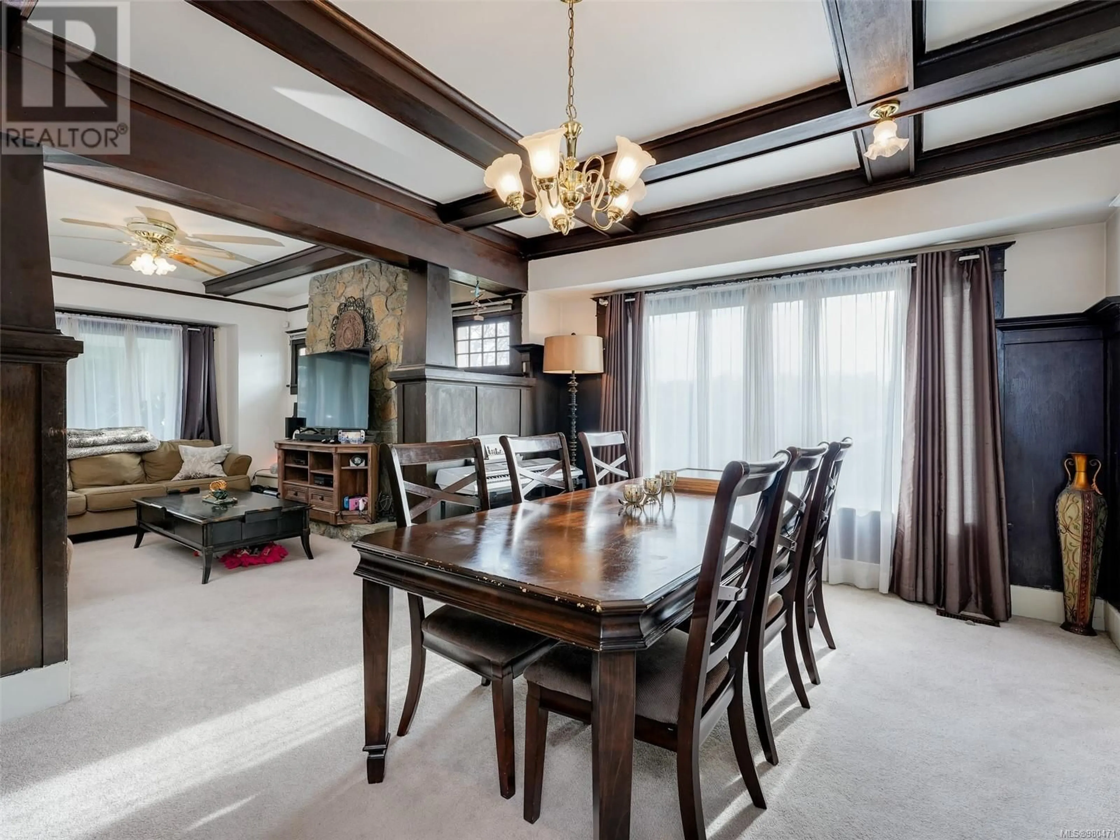2524 Asquith St, Victoria, British Columbia V8R3Y1
Contact us about this property
Highlights
Estimated ValueThis is the price Wahi expects this property to sell for.
The calculation is powered by our Instant Home Value Estimate, which uses current market and property price trends to estimate your home’s value with a 90% accuracy rate.Not available
Price/Sqft$427/sqft
Est. Mortgage$5,540/mo
Tax Amount ()-
Days On Market42 days
Description
Open house Saturday December 7, 12-2pm! Welcome to this well-maintained 3000+ sq ft home in the vibrant Oaklands neighbourhood. Featuring a charming 5-bed, 2-bath main suite with plenty of natural light, as well as a modern, full-height 2-bed, 2-bath garden suite -- both enjoy in-suite laundry. Excellent revenue potential, currently rented for $5800/month. Relax in the tranquil backyard garden with mature plants and running pond. Fully detached workshop garage is perfect for projects, with 70A electrical service and additional loft storage space. Long driveway can accommodate multiple vehicles or a RV. Recent upgrades include heat pump for summer air conditioning, natural gas on-demand water heater, new water service line, and roof rewaterproofing. (id:39198)
Property Details
Interior
Features
Second level Floor
Primary Bedroom
17 ft x 10 ftBedroom
10 ft x 8 ftBedroom
10 ft x 8 ftBathroom
Exterior
Parking
Garage spaces 6
Garage type -
Other parking spaces 0
Total parking spaces 6




