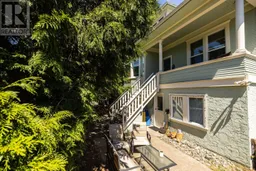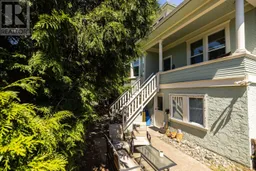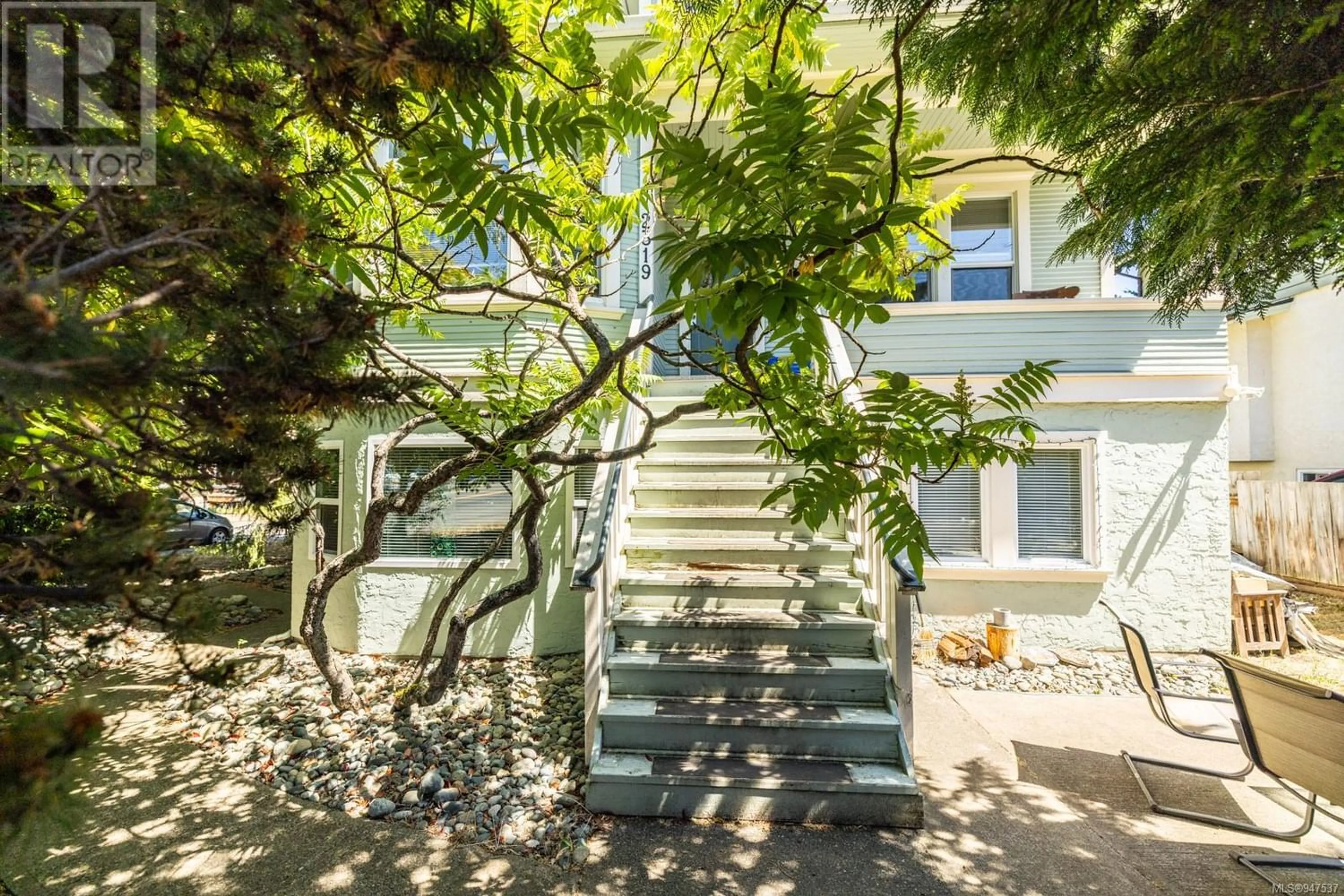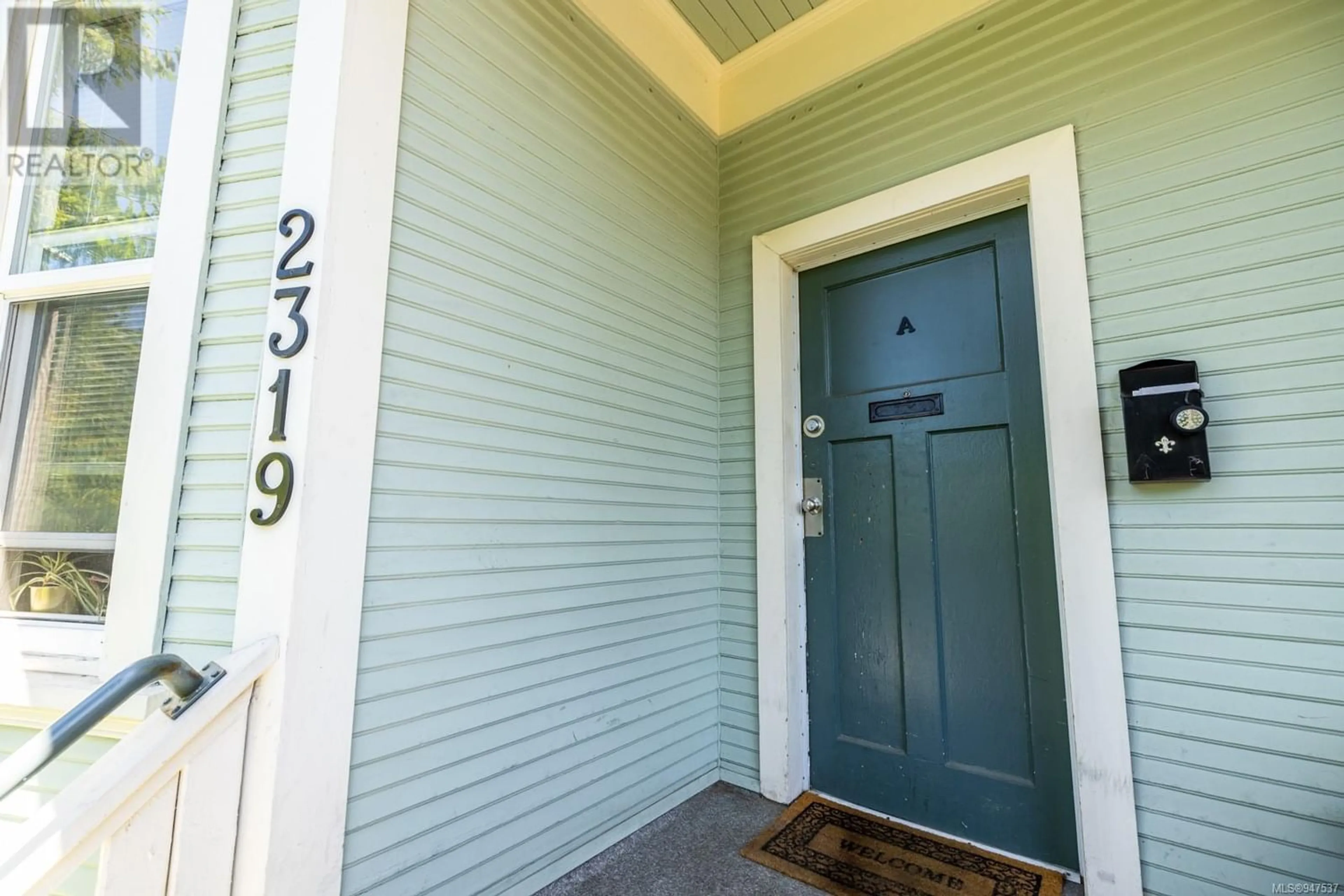2319 Fernwood Rd, Victoria, British Columbia V8T2Z4
Contact us about this property
Highlights
Estimated ValueThis is the price Wahi expects this property to sell for.
The calculation is powered by our Instant Home Value Estimate, which uses current market and property price trends to estimate your home’s value with a 90% accuracy rate.Not available
Price/Sqft$472/sqft
Est. Mortgage$6,635/mo
Tax Amount ()-
Days On Market1 year
Description
Welcome to this charming Fernwood property just steps to Fernwood Village and Alexander Park. This property offers 4 units for your comfort and convenience. 8 Bed 4 Bath over 3000 sqft. This property has been tastefully renovated throughout the years. On the ground floor there are two separate 2 Bed 1 Bath suites with ensuite laundry. The main level has a 3 Bed and 1 Bath Suite. The upper level offers a 1 Bed 1 Bath suite. Each unit is equipped with baseboard heating and separate hydro meters. This property is perfect for anyone looking to live in one unit and rent out the rest or rent out the entire property for revenue. All units are currently rented. Close to bus routes, schools, shopping and all the amenities that Victoria has to offer. Don’t miss out on the chance to see this charming property for yourself! (id:39198)
Property Details
Interior
Features
Main level Floor
Bedroom
9 ft x 8 ftBedroom
12 ft x 9 ftKitchen
10 ft x 8 ftLiving room
14 ft x 12 ftExterior
Parking
Garage spaces 4
Garage type Stall
Other parking spaces 0
Total parking spaces 4
Property History
 49
49 48
48 49
49

