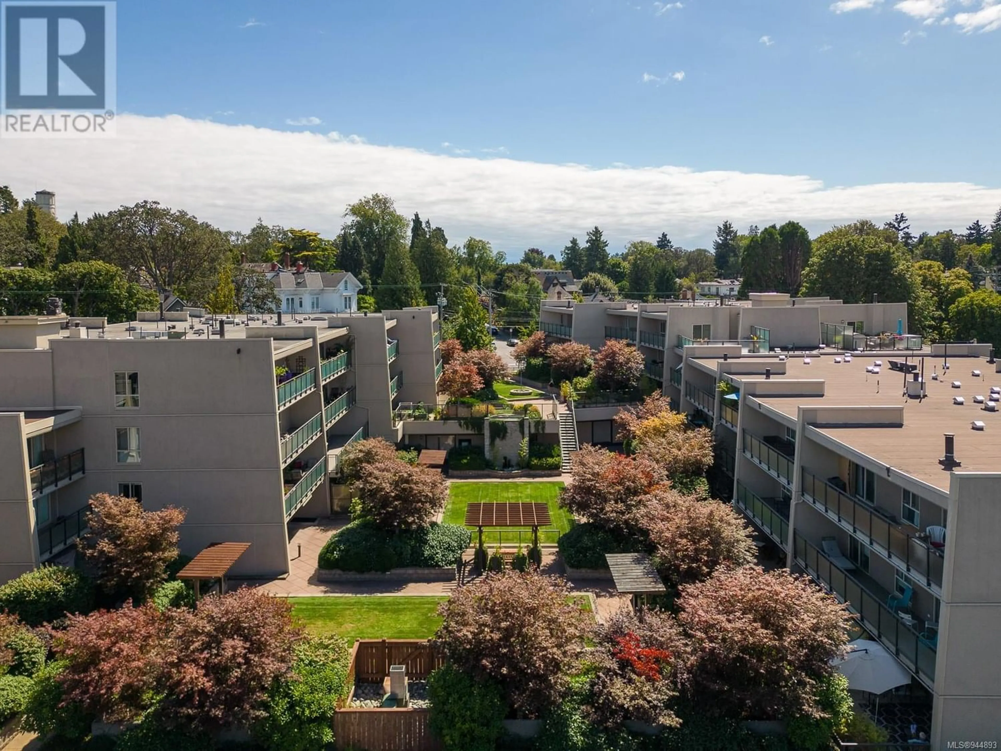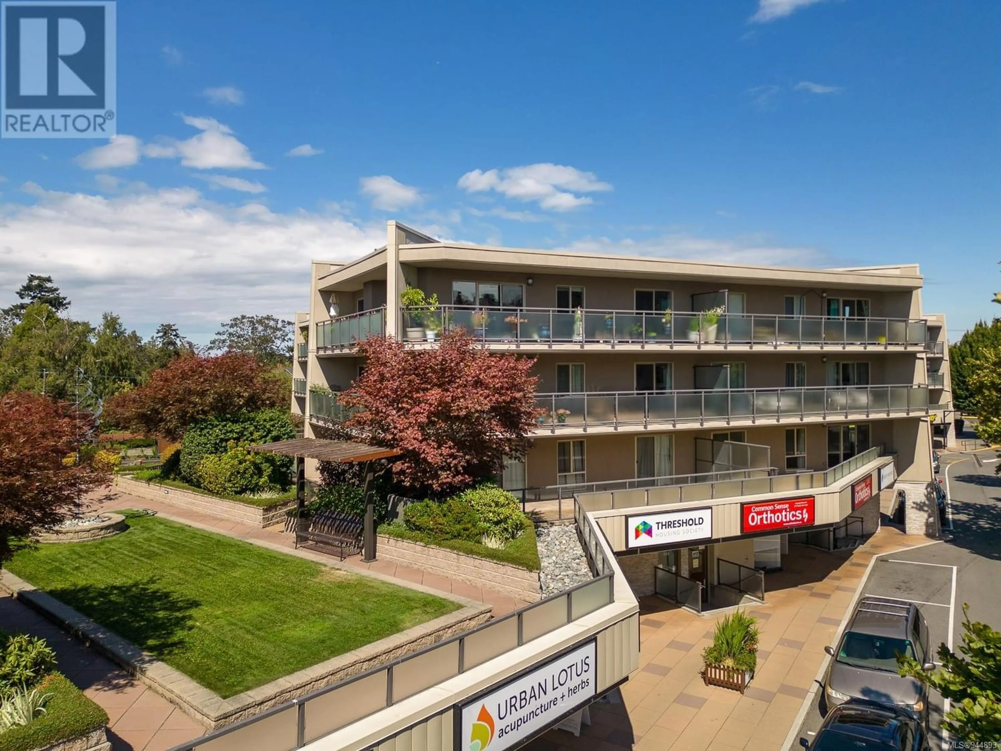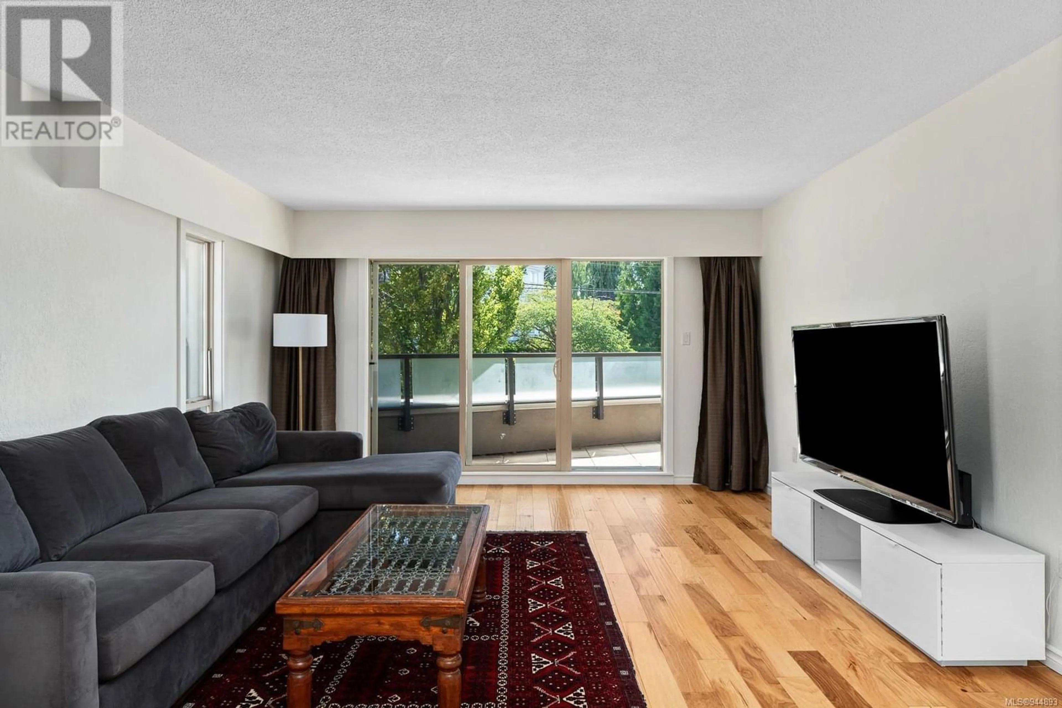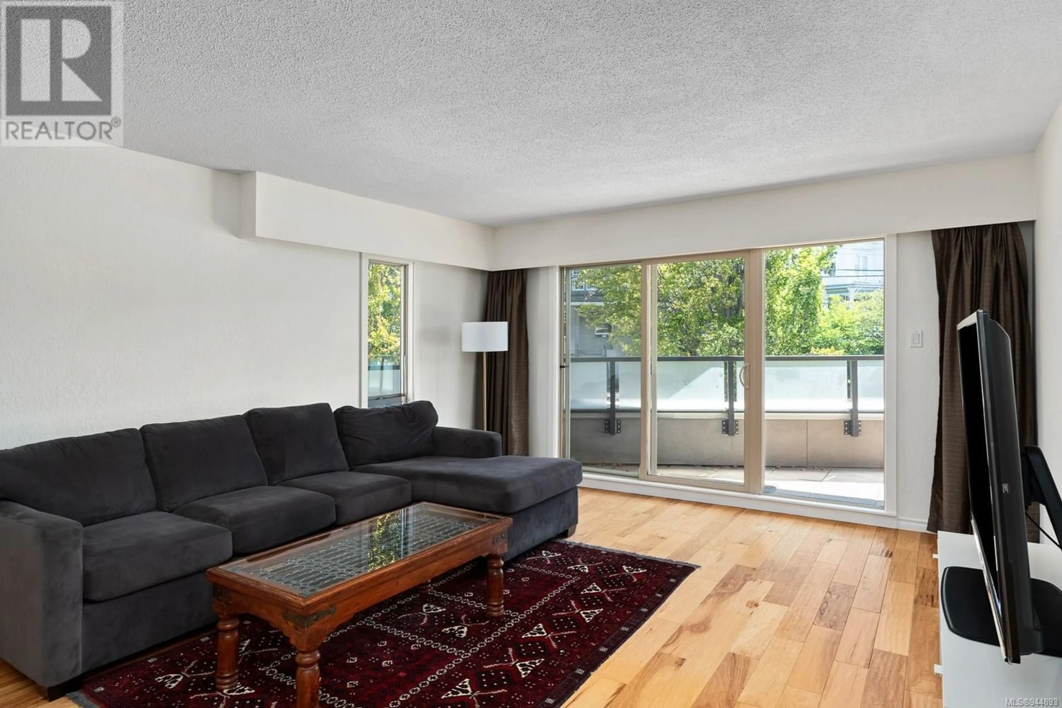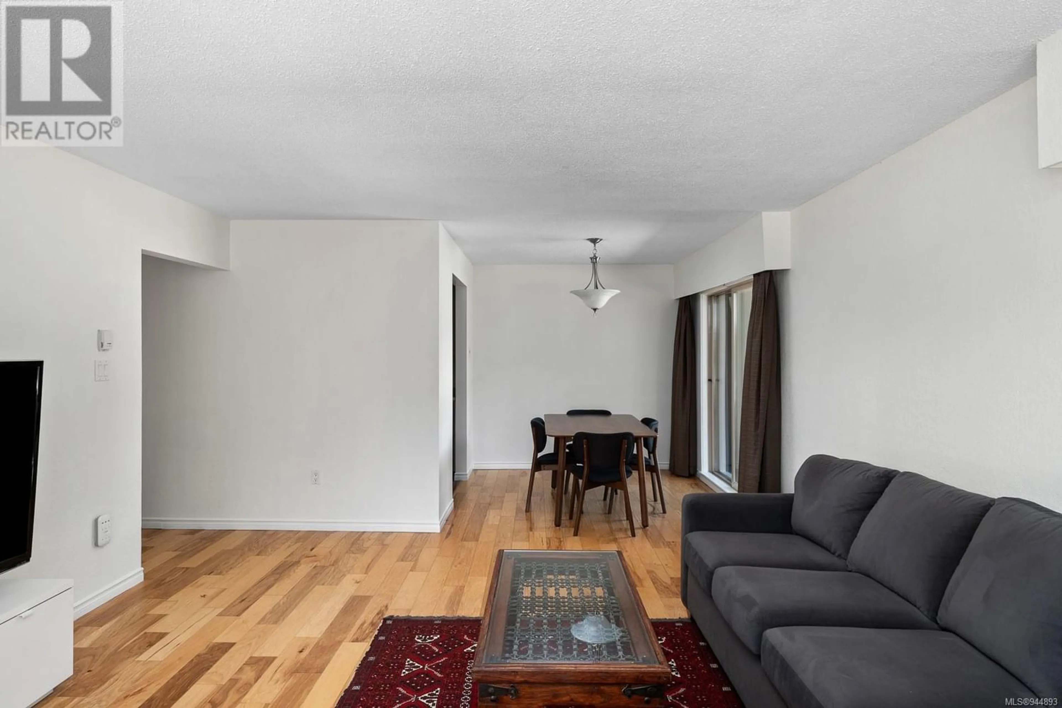214 1545 Pandora Ave, Victoria, British Columbia V8R6R1
Contact us about this property
Highlights
Estimated ValueThis is the price Wahi expects this property to sell for.
The calculation is powered by our Instant Home Value Estimate, which uses current market and property price trends to estimate your home’s value with a 90% accuracy rate.Not available
Price/Sqft$331/sqft
Est. Mortgage$2,358/mo
Maintenance fees$484/mo
Tax Amount ()-
Days On Market1 year
Description
Experience exceptional city living at this recently renovated 2nd floor condo in the heart of Victoria at the Stadacona Centre. Boasting two balconies, ideal for enjoying your outside entertaining needs and remarkable walkability, it features 2 bedrooms, 2 bathrooms, a modern kitchen and a spacious living room flooded with light. Enjoy the spectacular courtyard, accessible from your patio, in this well-run strata, and an array of building amenities including an indoor pool, hot tub, sauna, air-conditioned games room, library, fitness room, car wash station and so much more. A number of updates to the complex ensure peace of mind. Located in a prime spot just minutes from downtown, all the essentials and a number of attractions, from shops and restaurants to parks and galleries, and with easy access to transit routes, and the bike lane system this condo is a fantastic opportunity for a vibrant urban lifestyle. (id:39198)
Property Details
Interior
Features
Main level Floor
Bedroom
12' x 9'Ensuite
Bathroom
Primary Bedroom
12' x 11'Exterior
Parking
Garage spaces 1
Garage type -
Other parking spaces 0
Total parking spaces 1
Condo Details
Inclusions

