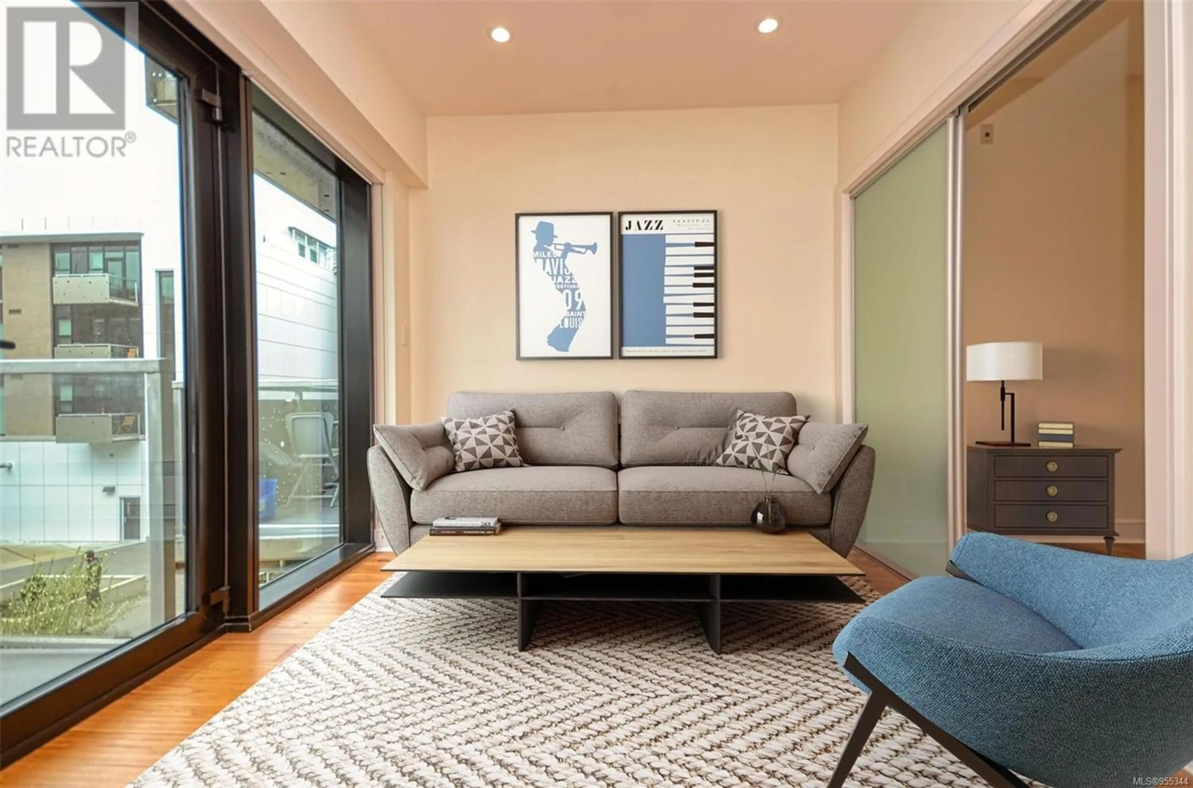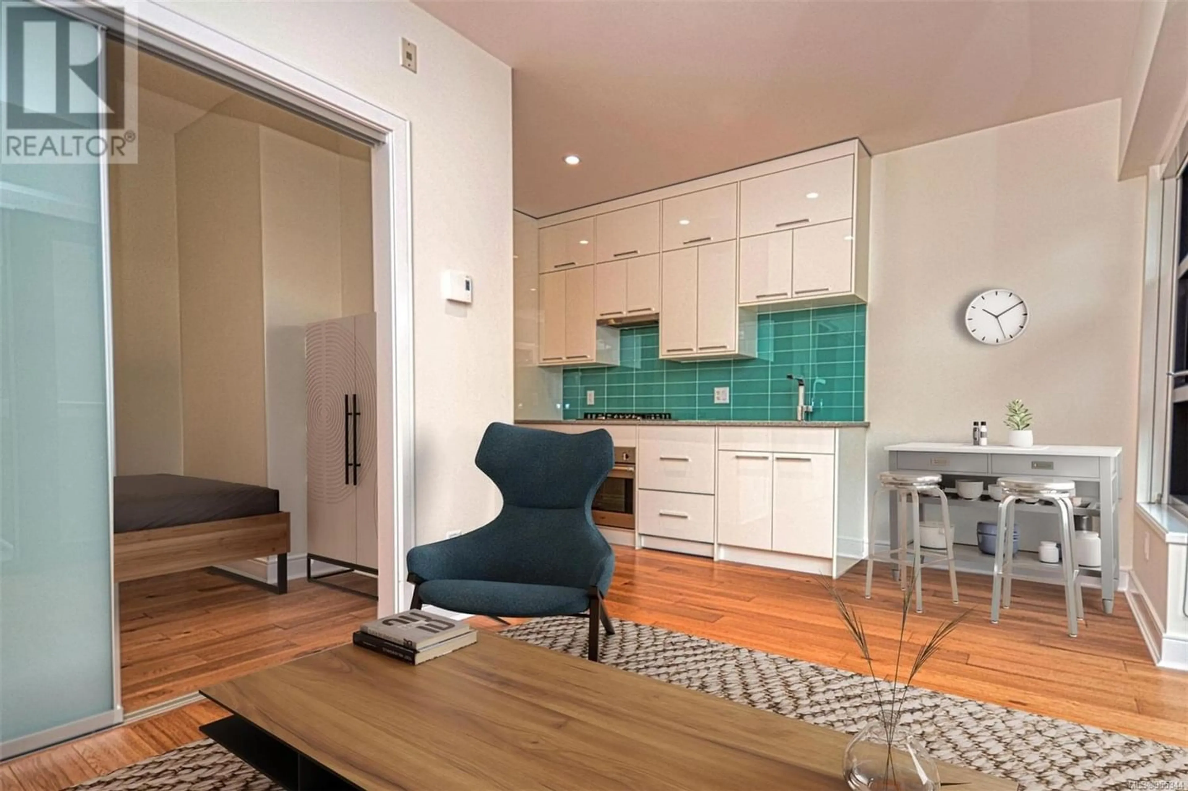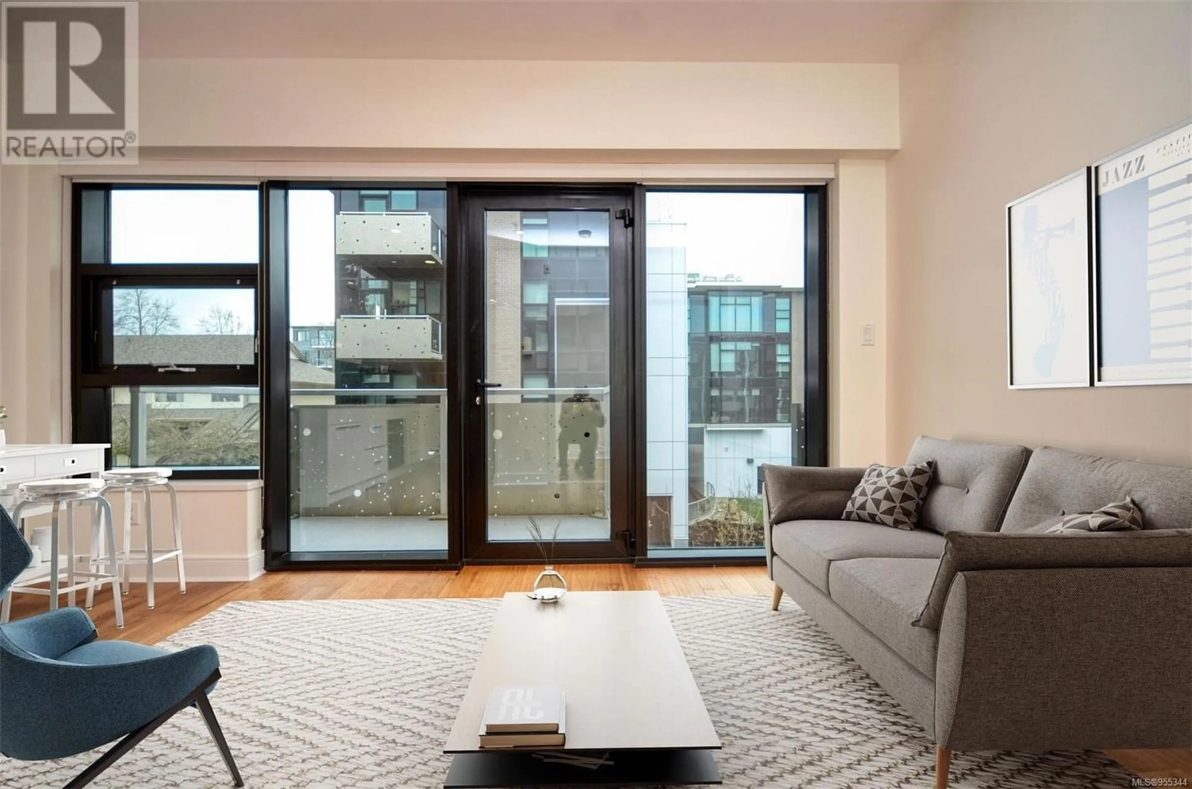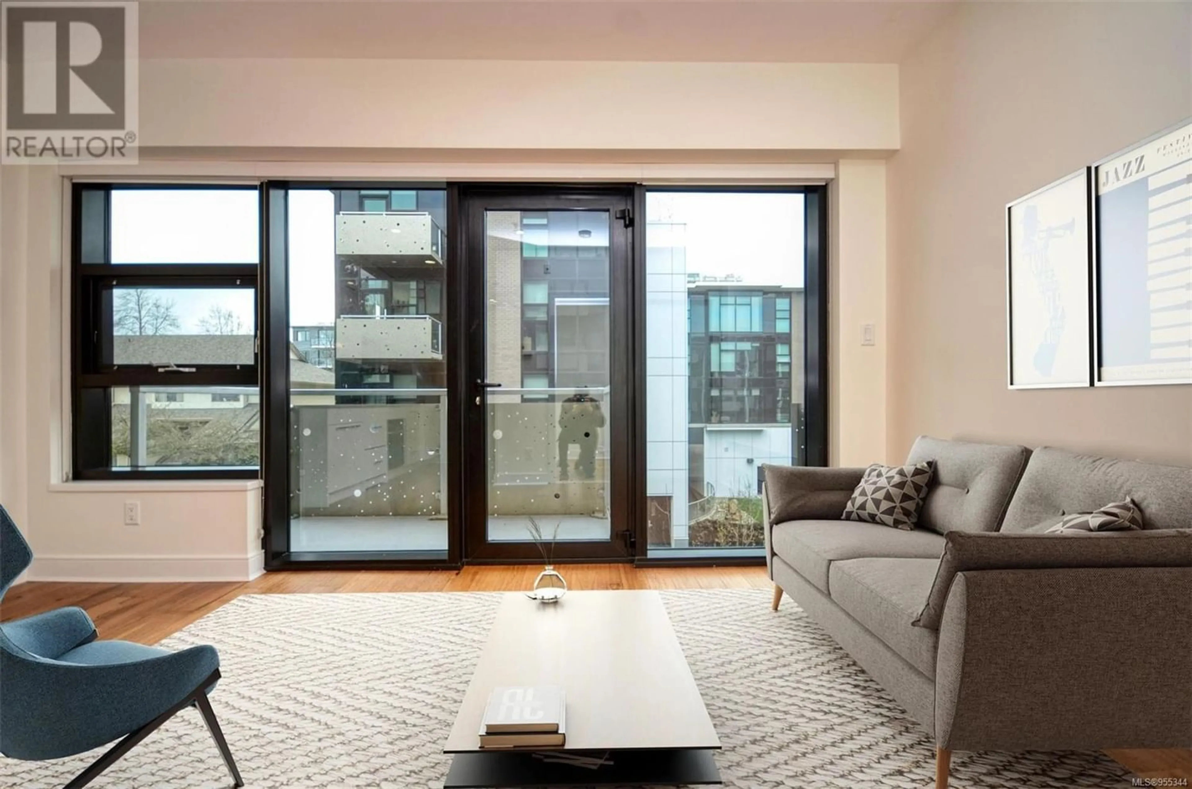210 1105 Pandora Ave, Victoria, British Columbia V8V3P9
Contact us about this property
Highlights
Estimated ValueThis is the price Wahi expects this property to sell for.
The calculation is powered by our Instant Home Value Estimate, which uses current market and property price trends to estimate your home’s value with a 90% accuracy rate.Not available
Price/Sqft$1,005/sqft
Est. Mortgage$1,589/mo
Maintenance fees$232/mo
Tax Amount ()-
Days On Market312 days
Description
Gorgeous south-facing open concept 1 bed at The Wade is your chance for affordable living! This meticulously designed, environmentally conscious, steel & concrete building is trendy & affordable. Situated just a stroll away from Cook St Village, Fernwood shops, the downtown core & Victoria’s Inner Harbour you have all the necessary amenities you need. Revel in the elegance of wide plank wood floors, quartz & recycled glass countertops, gas stove top & hidden fridge for a sleek look. Glass tile backsplash adds a modern touch while the heated bathroom floor provides a touch of indulgence. Private balcony facing the quiet courtyard below includes gas outlet for BBQ & water bib for plants. Enjoy rooftop access with individual gardening plots to cultivate your green thumb or enjoy the view! Investors: this was previously rented for $1795/month, excluding utilities. (id:39198)
Property Details
Interior
Features
Main level Floor
Entrance
6'6 x 3'4Balcony
9'1 x 5'2Living room
14'10 x 8'7Kitchen
11'6 x 6'4Condo Details
Inclusions
Property History
 35
35



