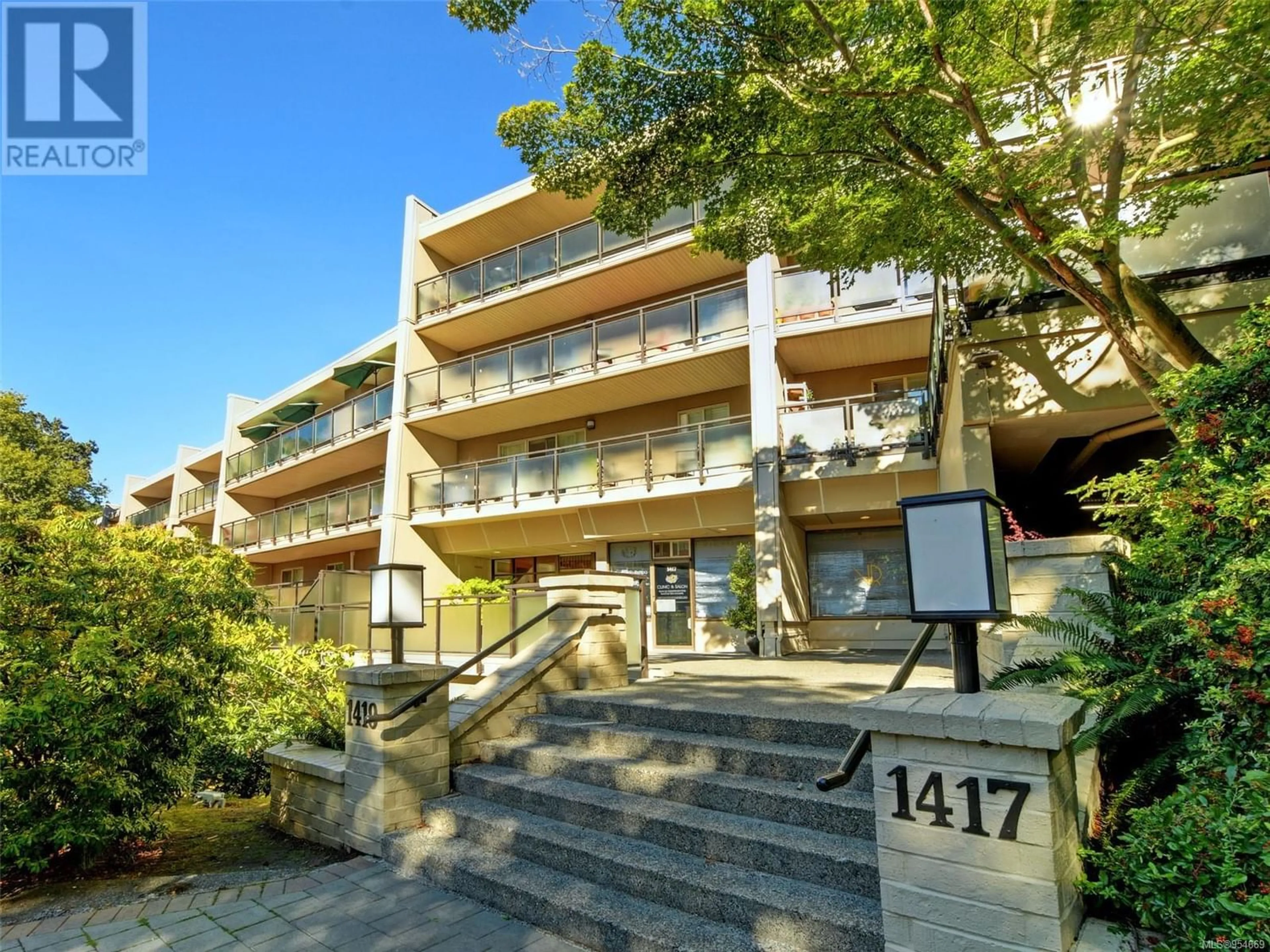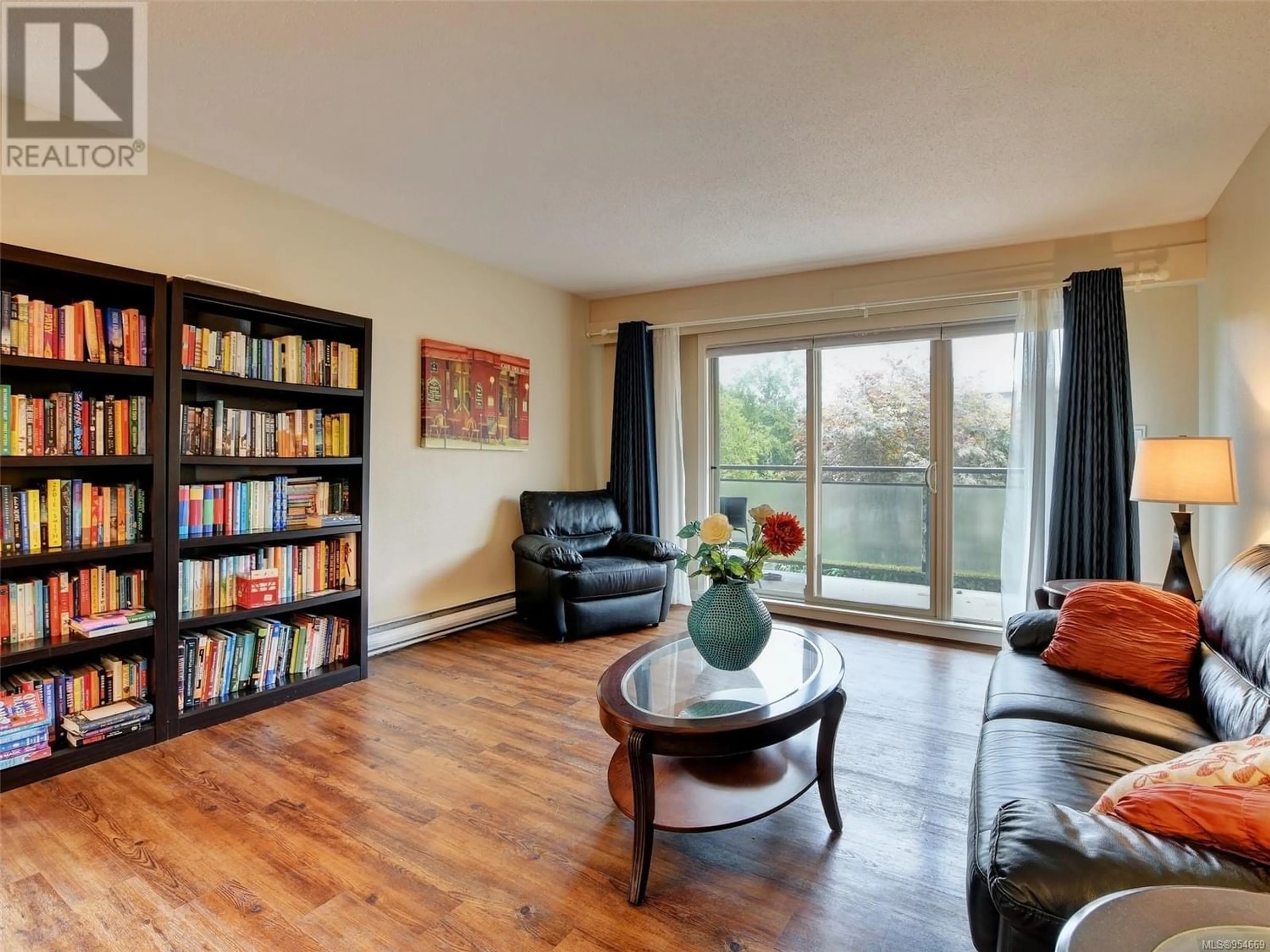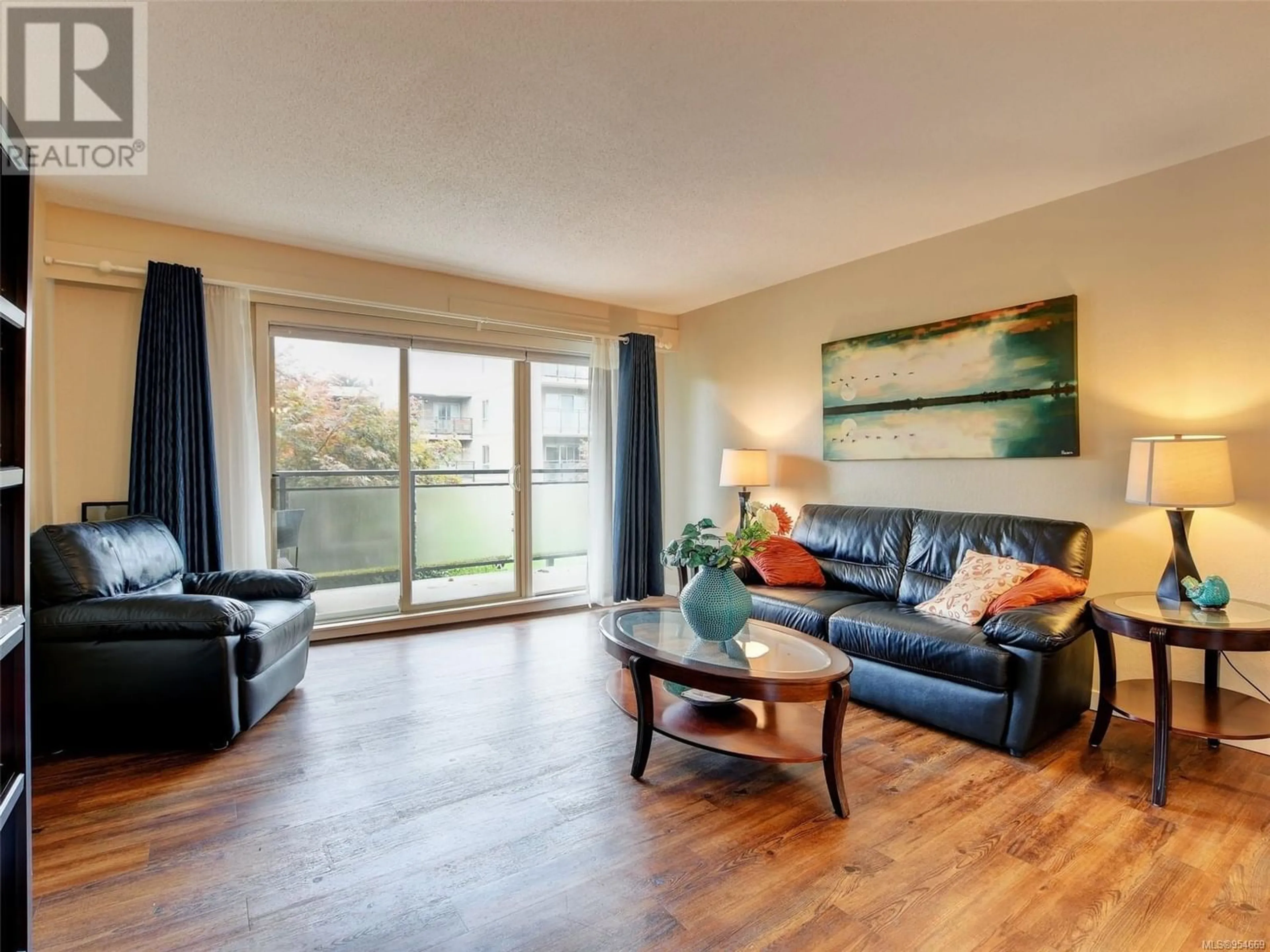205 1419 Stadacona Ave, Victoria, British Columbia V8R6R1
Contact us about this property
Highlights
Estimated ValueThis is the price Wahi expects this property to sell for.
The calculation is powered by our Instant Home Value Estimate, which uses current market and property price trends to estimate your home’s value with a 90% accuracy rate.Not available
Price/Sqft$408/sqft
Est. Mortgage$2,233/mo
Maintenance fees$503/mo
Tax Amount ()-
Days On Market268 days
Description
Enjoy the morning sun from this bright and spacious corner suite in the Stadacona Centre which sits on the Oak Bay border and is just a stroll to great shops, restaurants and parks, is on major bus routes to UVic and Camosun College and is an easy walk to Victoria's vibrant downtown. The suite has a large kitchen which opens to a living/dining room with vinyl plank flooring which in turn opens to a generous balcony overlooking the complex's delightfully landscaped inner courtyard. Newer light fixtures and updated bathrooms are also features of this lovely suite and the building has undergone some major upgrades over the past 10 years including windows, balconies, rainscreen, roof and more. With amenities such as an indoor pool, spa, hot tub, fitness & games rooms and a workshop plus the bonuses of secured parking, a storage locker and bike storage this is an excellent choice for homeowners and investors alike! (id:39198)
Property Details
Interior
Features
Main level Floor
Balcony
36 ft x 6 ftBathroom
Bedroom
13 ft x 9 ftEnsuite
Exterior
Parking
Garage spaces 1
Garage type Underground
Other parking spaces 0
Total parking spaces 1
Condo Details
Inclusions
Property History
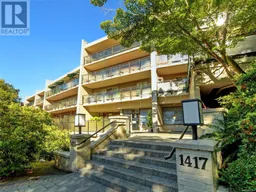 20
20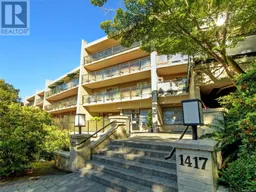 20
20
