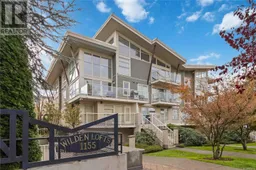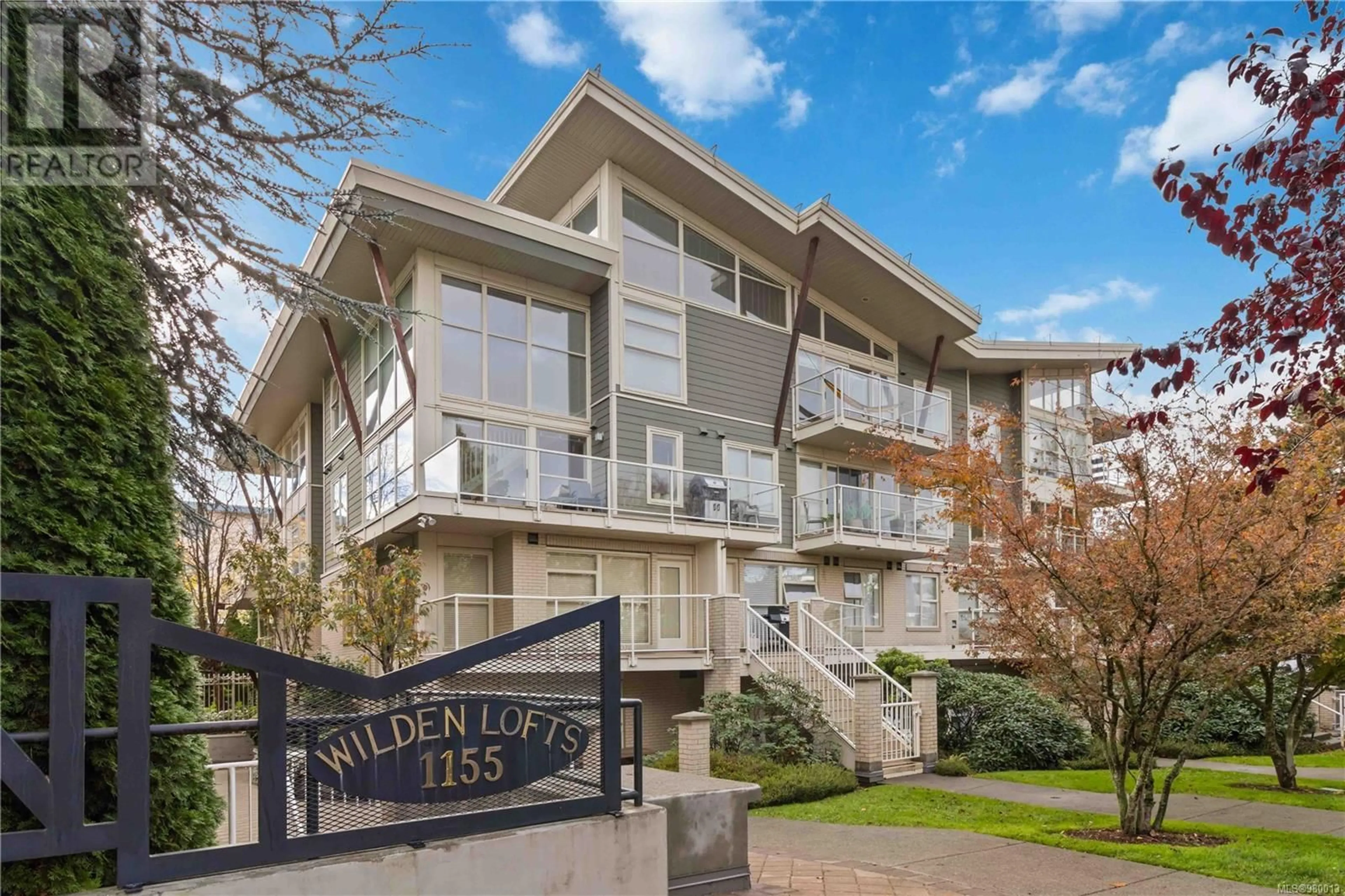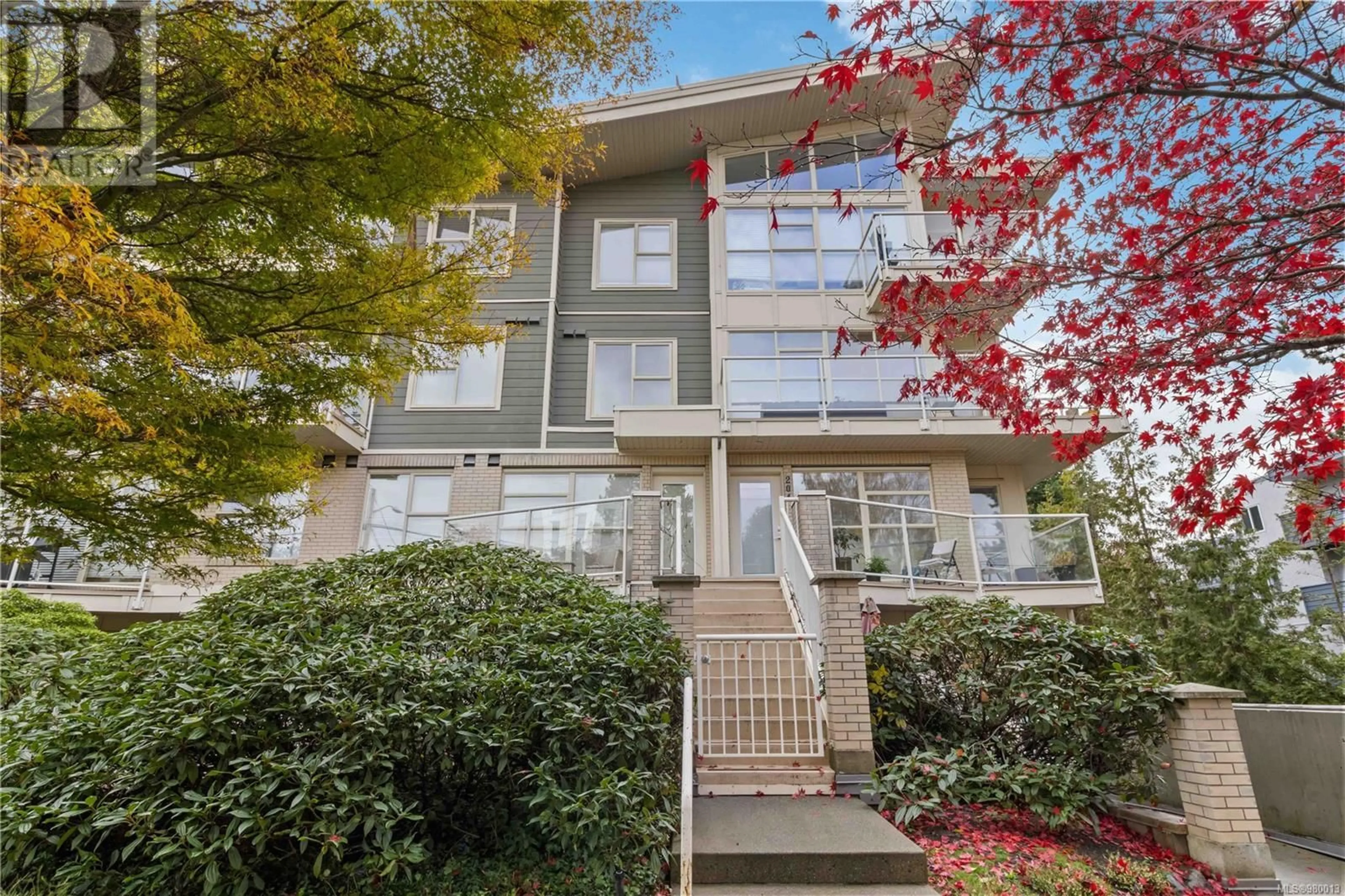203 1155 YATES St, Victoria, British Columbia V8V3N1
Contact us about this property
Highlights
Estimated ValueThis is the price Wahi expects this property to sell for.
The calculation is powered by our Instant Home Value Estimate, which uses current market and property price trends to estimate your home’s value with a 90% accuracy rate.Not available
Price/Sqft$375/sqft
Est. Mortgage$1,975/mo
Maintenance fees$424/mo
Tax Amount ()-
Days On Market18 days
Description
Welcome to this chic 1 bedroom unit in Wilden Lofts! This rare find features a semi-private stairway to the unit and a private exterior door off the large balcony. A condo that feels like a townhouse and is ideal for those who like to BBQ, enjoy the outdoors or have a dog. This freshly painted, well-appointed unit offers maple hardwood floors in the main living areas, open concept kitchen with lots of cabinet space, newer carpet in the bedroom, in-suite laundry and a fantastic layout with an additional sitting room or flex space off the bedroom with sliding door access to the living room. Wilden Lofts is a well run and professionally managed strata of 28 units with pets and rentals permitted. This unit offers one secure underground parking stall and a separate storage locker. Additional parking can be rented for a fee, based on availability. Perfectly located on the outskirts of Downtown within walking distance to Cook Street Village, Dallas Road Waterfront and Fernwood Village! (id:39198)
Property Details
Interior
Features
Main level Floor
Kitchen
9 ft x 14 ftBathroom
8 ft x 8 ftBedroom
19 ft x 9 ftDining room
9 ft x 10 ftExterior
Parking
Garage spaces 1
Garage type Underground
Other parking spaces 0
Total parking spaces 1
Condo Details
Inclusions
Property History
 34
34

