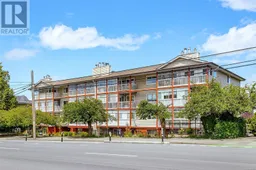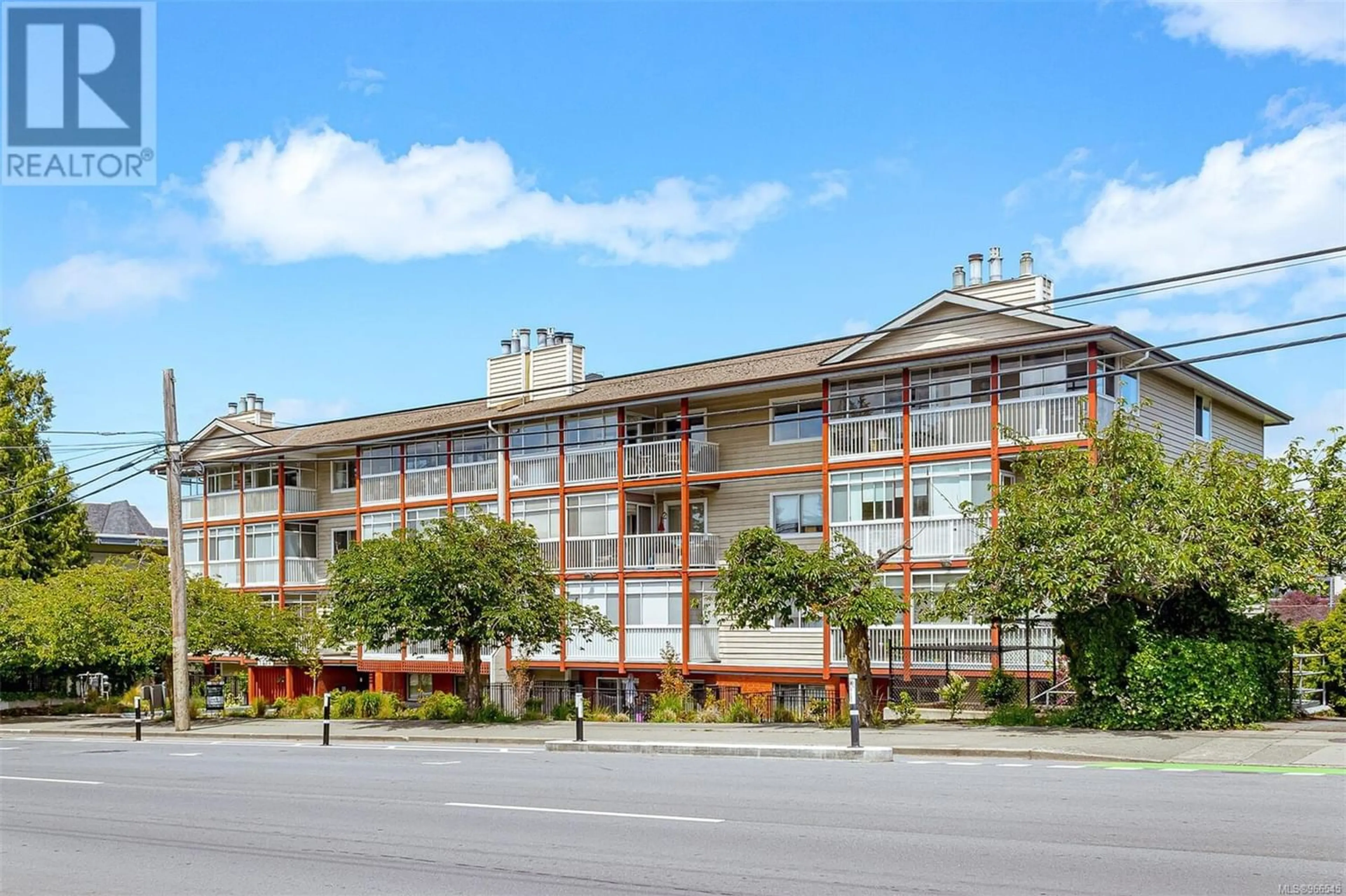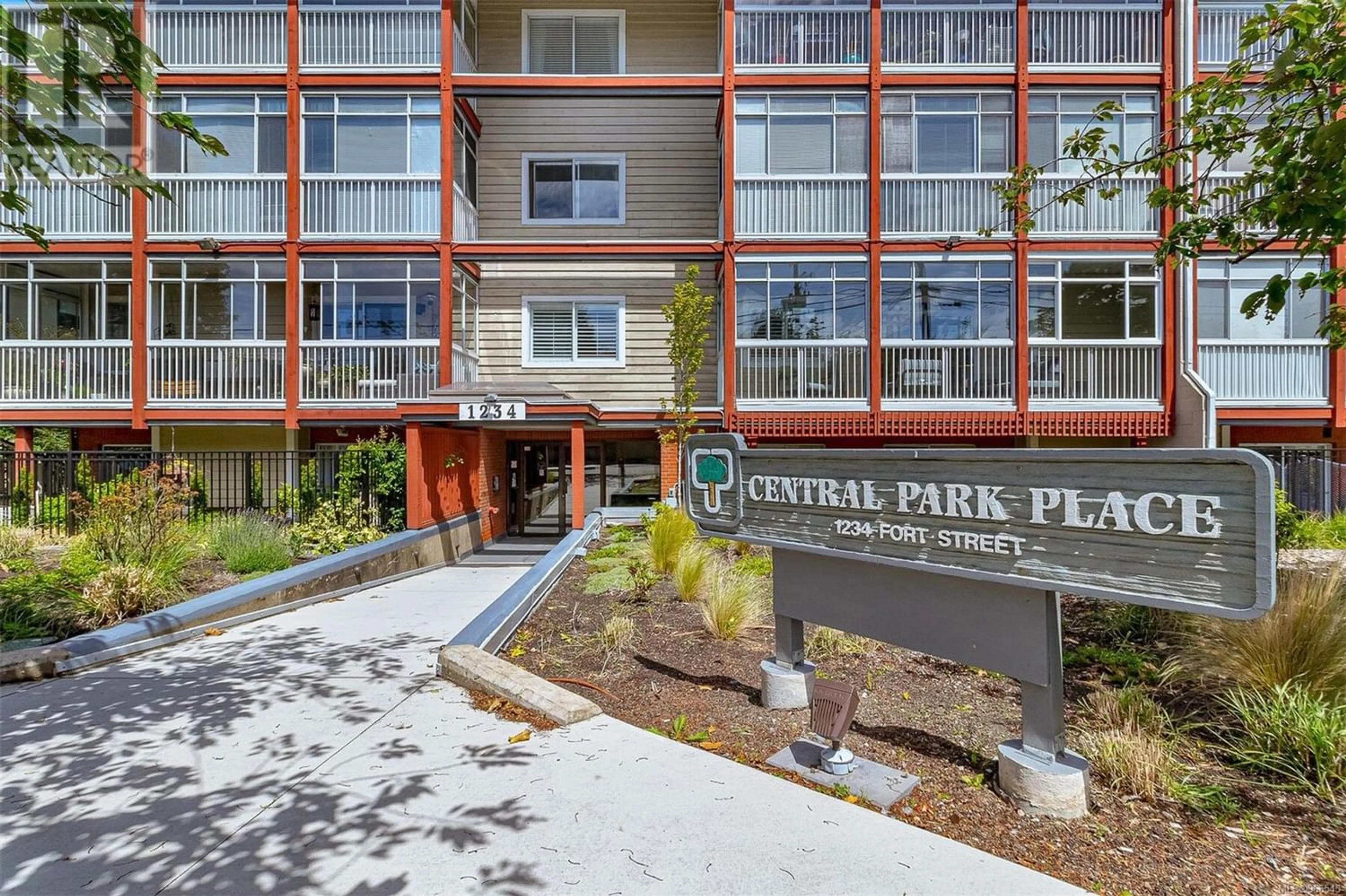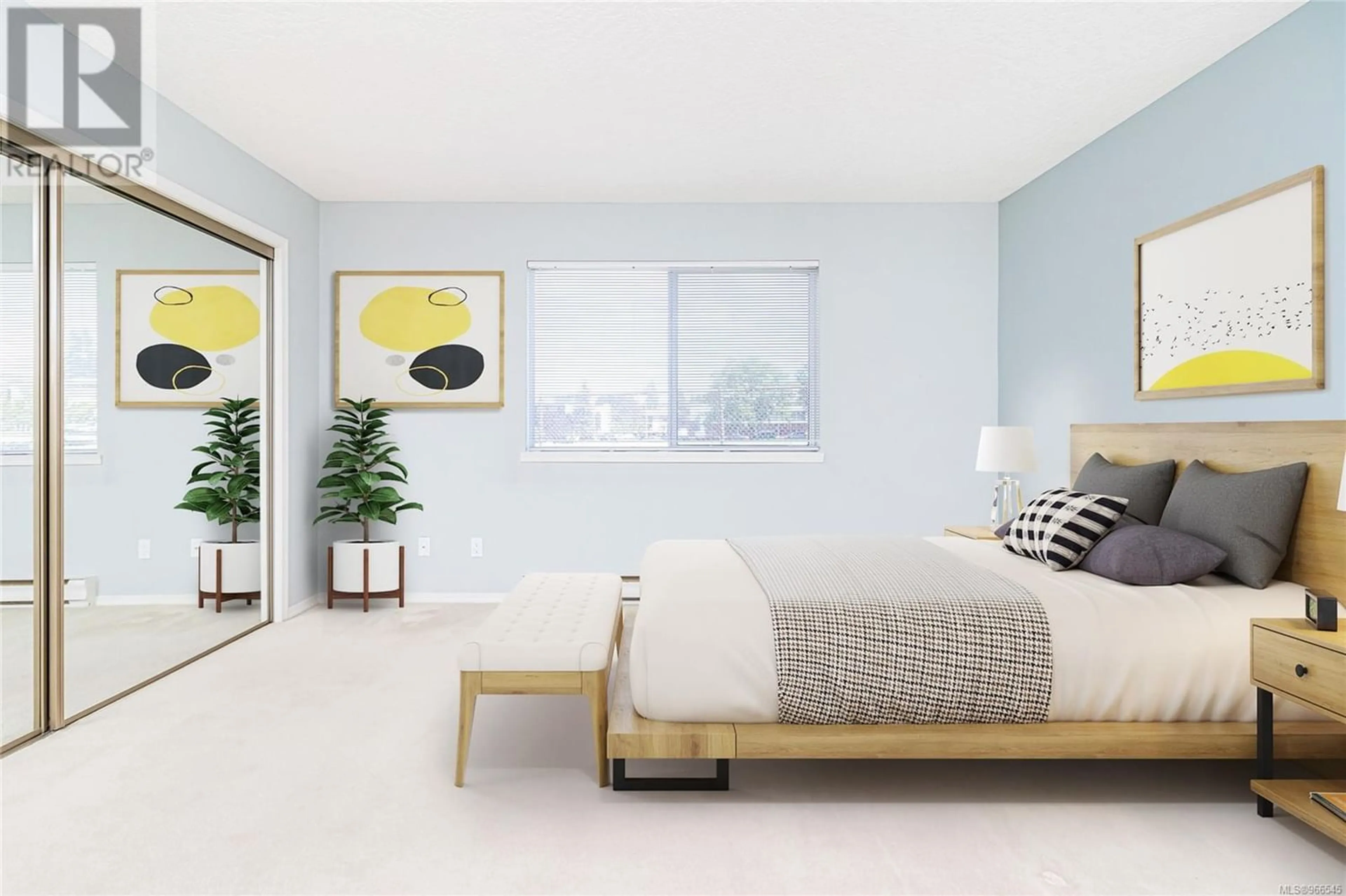202 1234 Fort St, Victoria, British Columbia V8V3L2
Contact us about this property
Highlights
Estimated ValueThis is the price Wahi expects this property to sell for.
The calculation is powered by our Instant Home Value Estimate, which uses current market and property price trends to estimate your home’s value with a 90% accuracy rate.Not available
Price/Sqft$470/sqft
Days On Market52 days
Est. Mortgage$2,358/mth
Maintenance fees$667/mth
Tax Amount ()-
Description
Fantastic location! This 2 bed, 2 bath spacious unit is for sale for the first time in years! Meticulously maintained and offering a lovely outlook, this unit is sure to please. The kitchen is functional and has easy access to the large dining area. The Livingroom boasts a gas fireplace and access to the fully enclosed balcony. The primary bedroom is spacious with a 4 pc ensuite and generous closet space. The additional bedroom has a murphy bed and is perfect for a work at home/guest space. Other features include, in-suite laundry, underground secure parking, bike storage, storage locker, car wash area, and for the handyman there is a fully equipped workshop. Common meeting room. Walk to town, Moss St. Market and on the bus line to UVIC. Well-managed & maintained building. Close to all the amenities. Quick possession possible. (id:39198)
Property Details
Interior
Features
Main level Floor
Ensuite
Sunroom
24 ft x 7 ftBedroom
12 ft x 11 ftPrimary Bedroom
13 ft x 14 ftExterior
Parking
Garage spaces 1
Garage type -
Other parking spaces 0
Total parking spaces 1
Condo Details
Inclusions
Property History
 32
32


