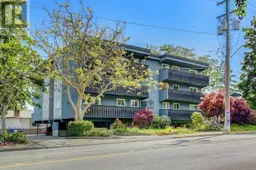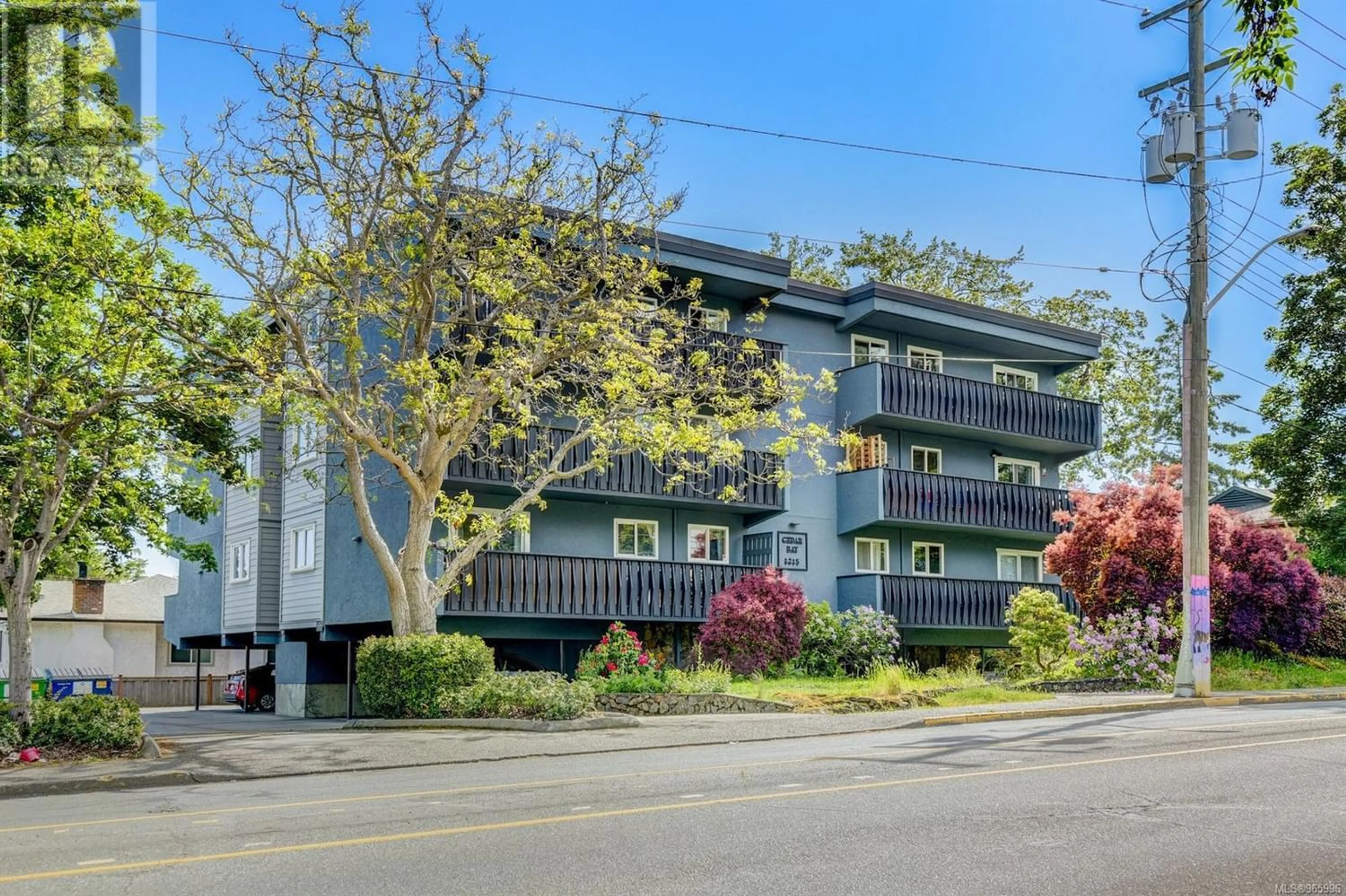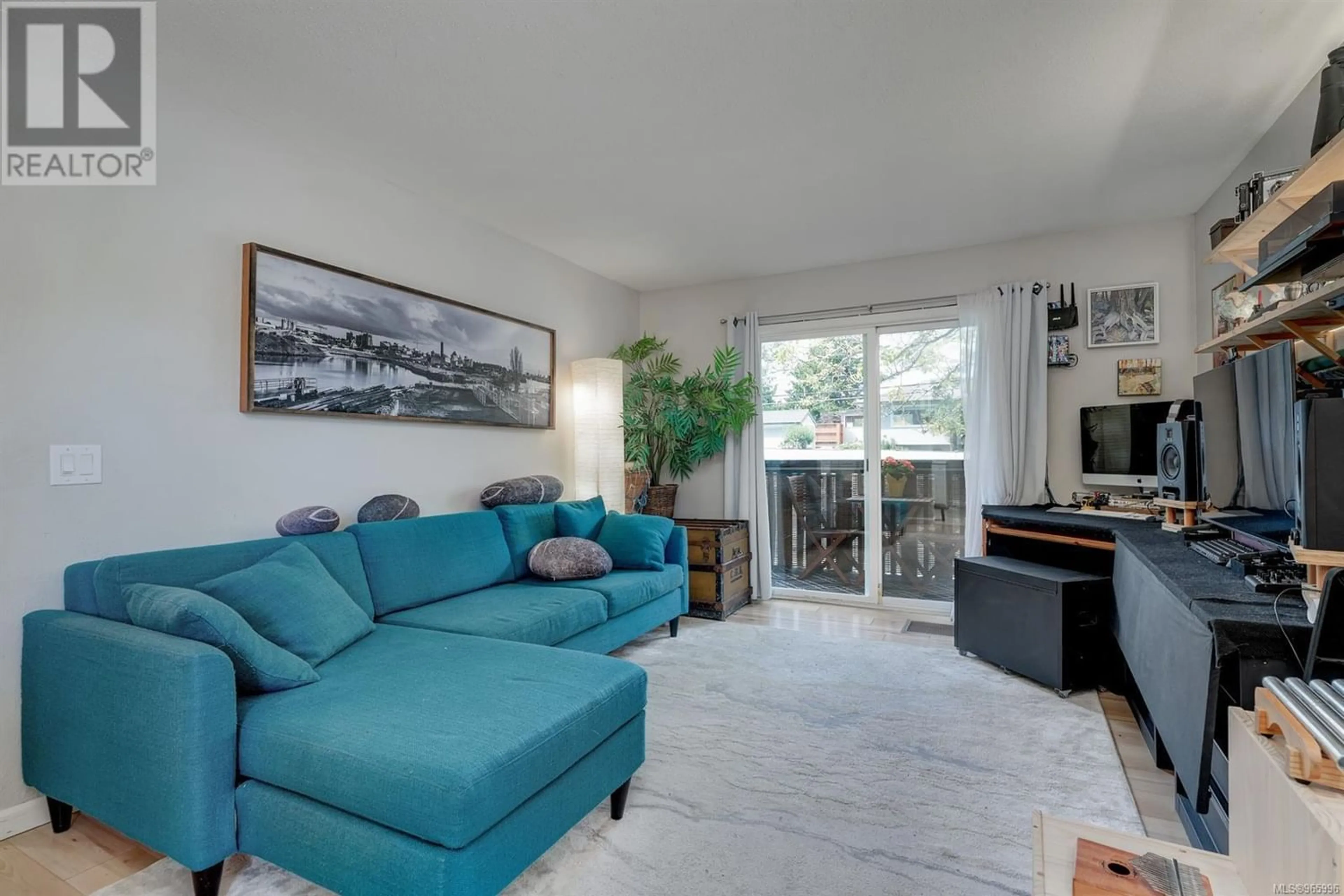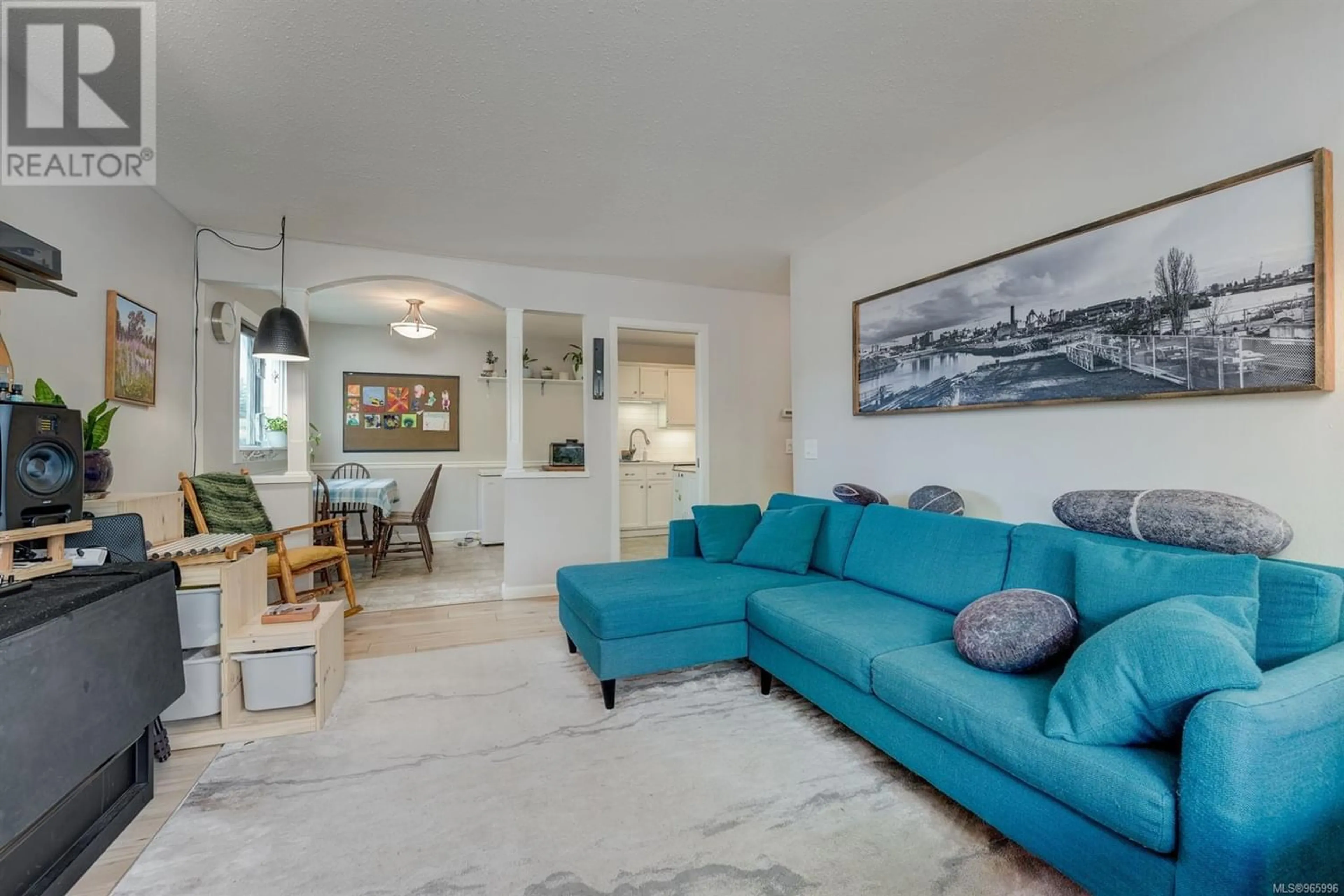202 1215 Bay St, Victoria, British Columbia V8T1S7
Contact us about this property
Highlights
Estimated ValueThis is the price Wahi expects this property to sell for.
The calculation is powered by our Instant Home Value Estimate, which uses current market and property price trends to estimate your home’s value with a 90% accuracy rate.Not available
Price/Sqft$460/sqft
Days On Market55 days
Est. Mortgage$1,846/mth
Maintenance fees$456/mth
Tax Amount ()-
Description
Nestled in the heart of the Fernwood neighborhood, this expansive 2bed, 1bth condo offers comfort and convenience. Positioned walking distance to charming parks and the vibrant village, this corner suite boasts natural light and an abundance of windows, creating a bright and airy atmosphere. Maple wide plank laminate floors throughout, enhancing the open layout. The principal bedroom offers a generous walk-in closet, complemented by ample in-suite storage. Located on the same floor as the common laundry. Step outside to a large deck, perfect for coffee or relaxation. No elevator, however the suite is easily accessible with one flight of stairs and the benefit of no units below, ensuring peace & quiet. Enjoy the benefits of a proactive strata ensuring the property is well-maintained and future-proofed. Family and pet friendly. Don’t miss this opportunity to own a piece of Fernwood’s charm and convenience. (id:39198)
Property Details
Interior
Features
Main level Floor
Bathroom
Primary Bedroom
12'0 x 11'11Kitchen
8'11 x 8'0Dining room
10'8 x 8'11Exterior
Parking
Garage spaces 1
Garage type -
Other parking spaces 0
Total parking spaces 1
Condo Details
Inclusions
Property History
 21
21


