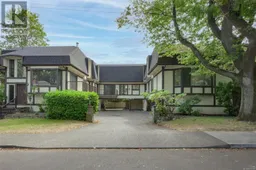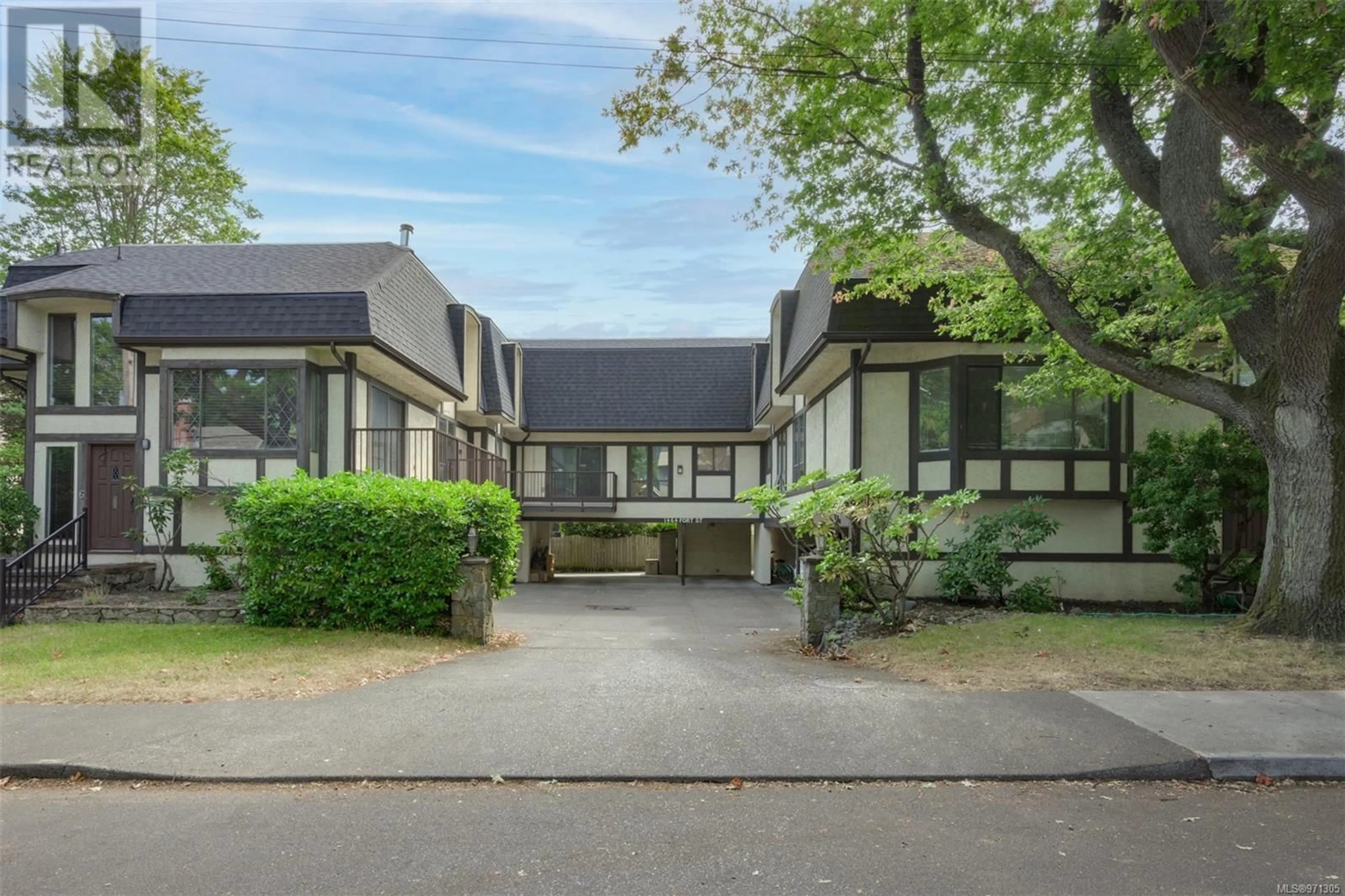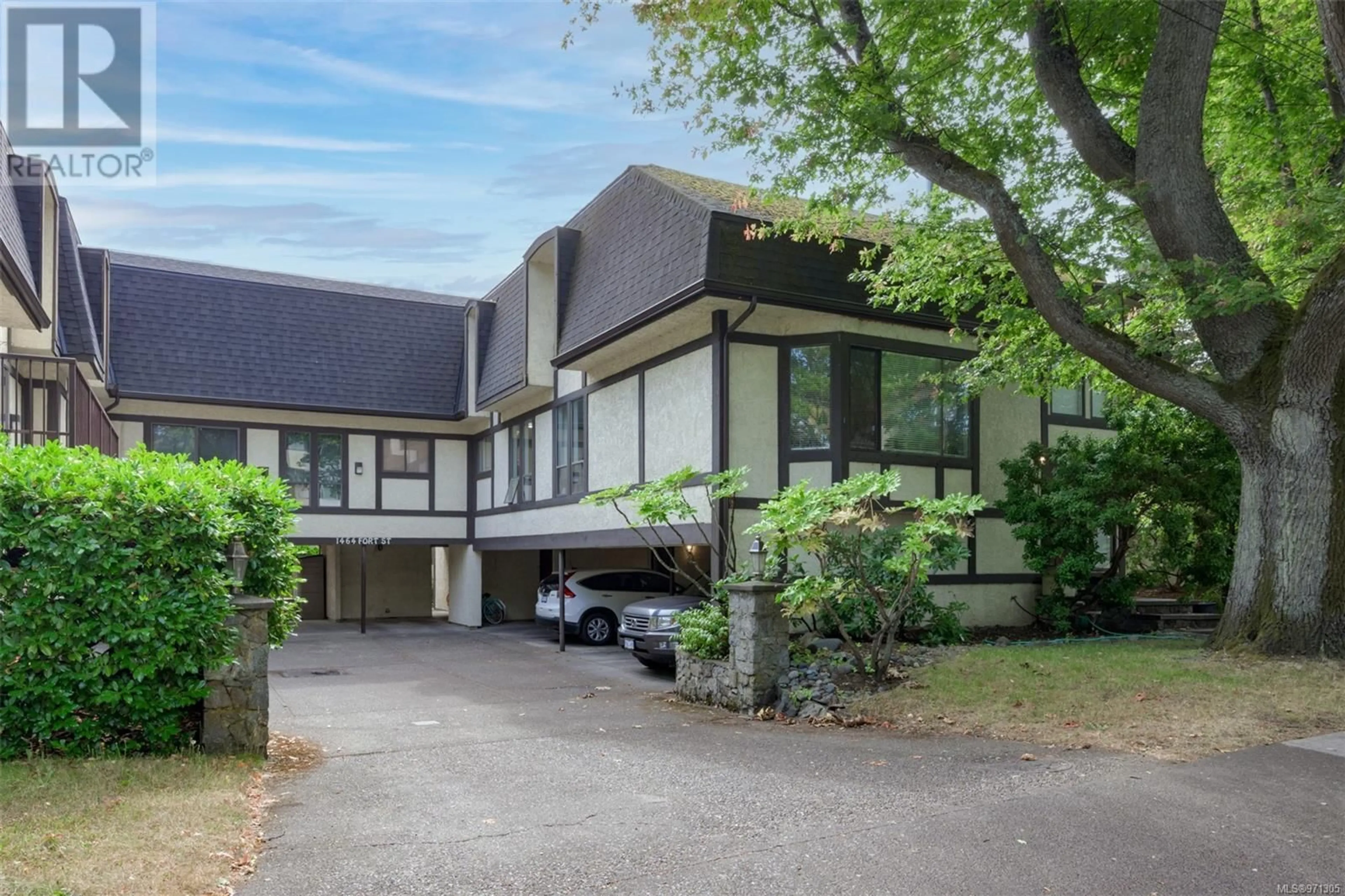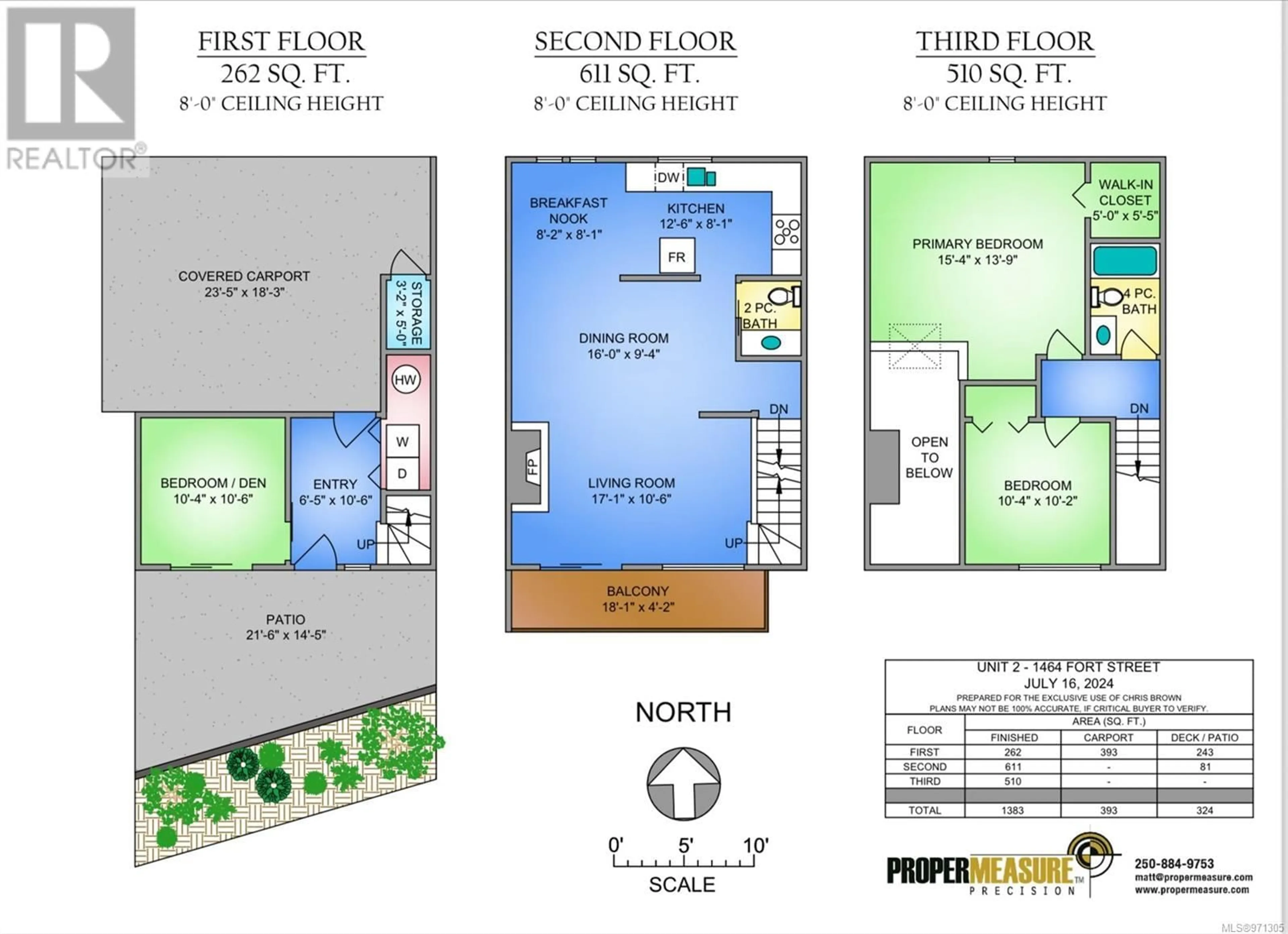2 1464 Fort St, Victoria, British Columbia V8S1Z5
Contact us about this property
Highlights
Estimated ValueThis is the price Wahi expects this property to sell for.
The calculation is powered by our Instant Home Value Estimate, which uses current market and property price trends to estimate your home’s value with a 90% accuracy rate.Not available
Price/Sqft$490/sqft
Days On Market2 days
Est. Mortgage$3,603/mth
Maintenance fees$427/mth
Tax Amount ()-
Description
UNIQUE AND RARE! Ideally situated equidistant between downtown Victoria and Oak Bay and walkable to both, this 3 bedroom townhouse in a small complex has a private fenced garden patio, a balcony off the living room and two covered parking spaces. Brand new engineered flooring, fresh paint thruout, kitchen update with new butcher block countertops. The vaulted ceiling in the living room has exposed wood beams and a skylight that floods the suite with natural light. A cozy wood burning fireplace too. Upstairs the unusually large primary bedroom is a loft style with a walk in closet, a second bedroom and 4 pce bath. The lower level has laundry and a third bedroom or flex space, as you wish, with sliding door access to the garden patio.The self managed strata has recently replaced the roof too. No age or pet restrictions. (Lower bedroom has no closet) (id:39198)
Upcoming Open House
Property Details
Interior
Features
Second level Floor
Bathroom
Primary Bedroom
15 ft x 14 ftBedroom
10 ft x 10 ftExterior
Parking
Garage spaces 2
Garage type -
Other parking spaces 0
Total parking spaces 2
Condo Details
Inclusions
Property History
 44
44


