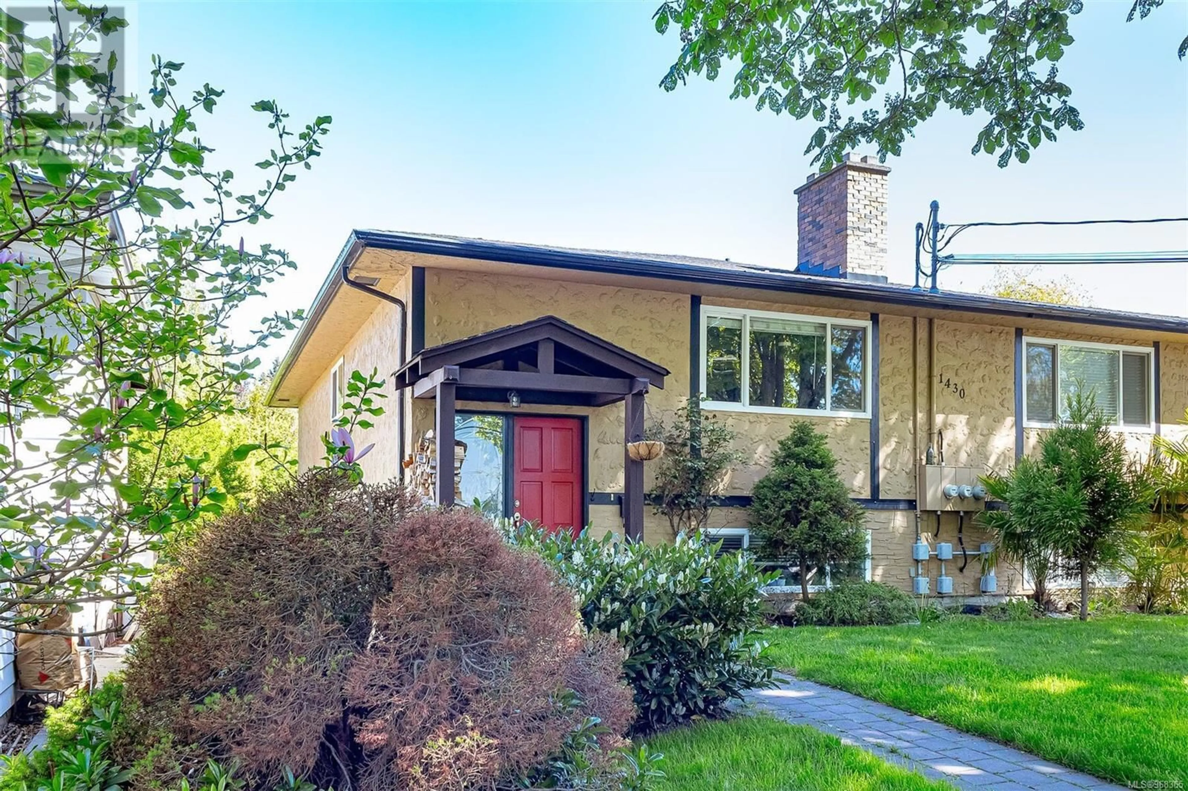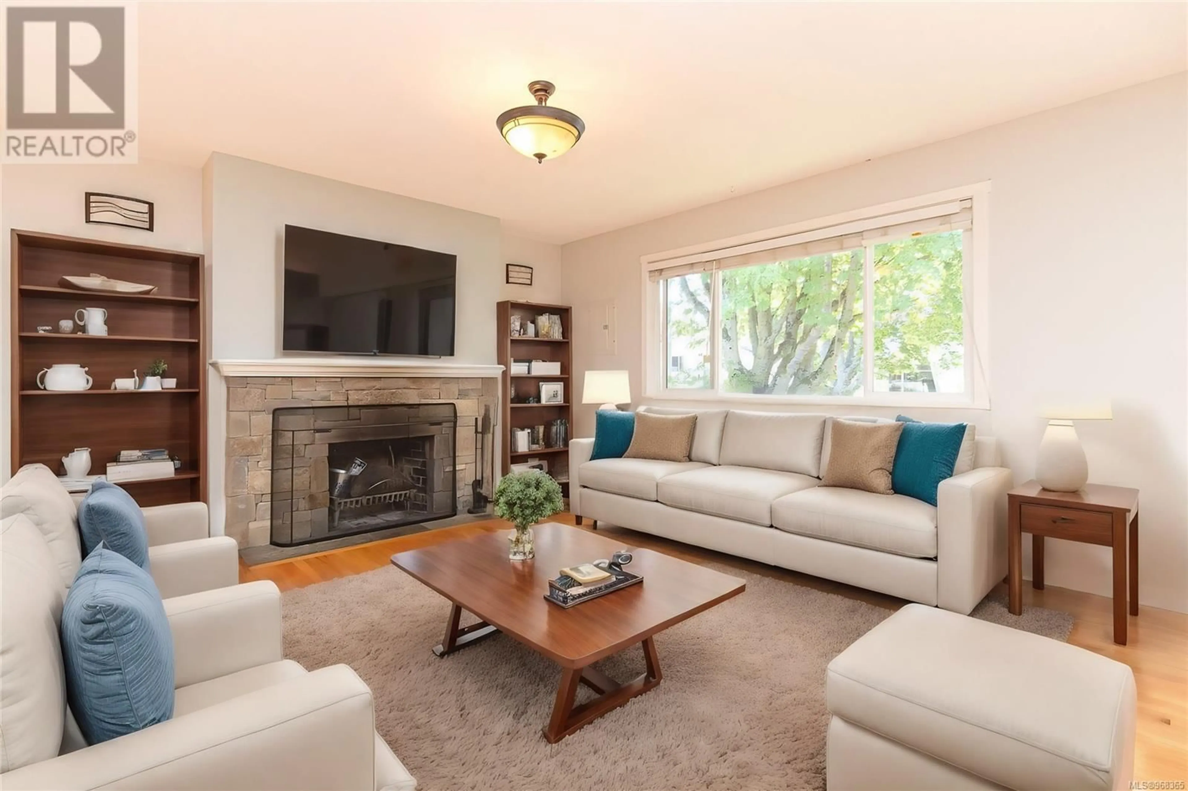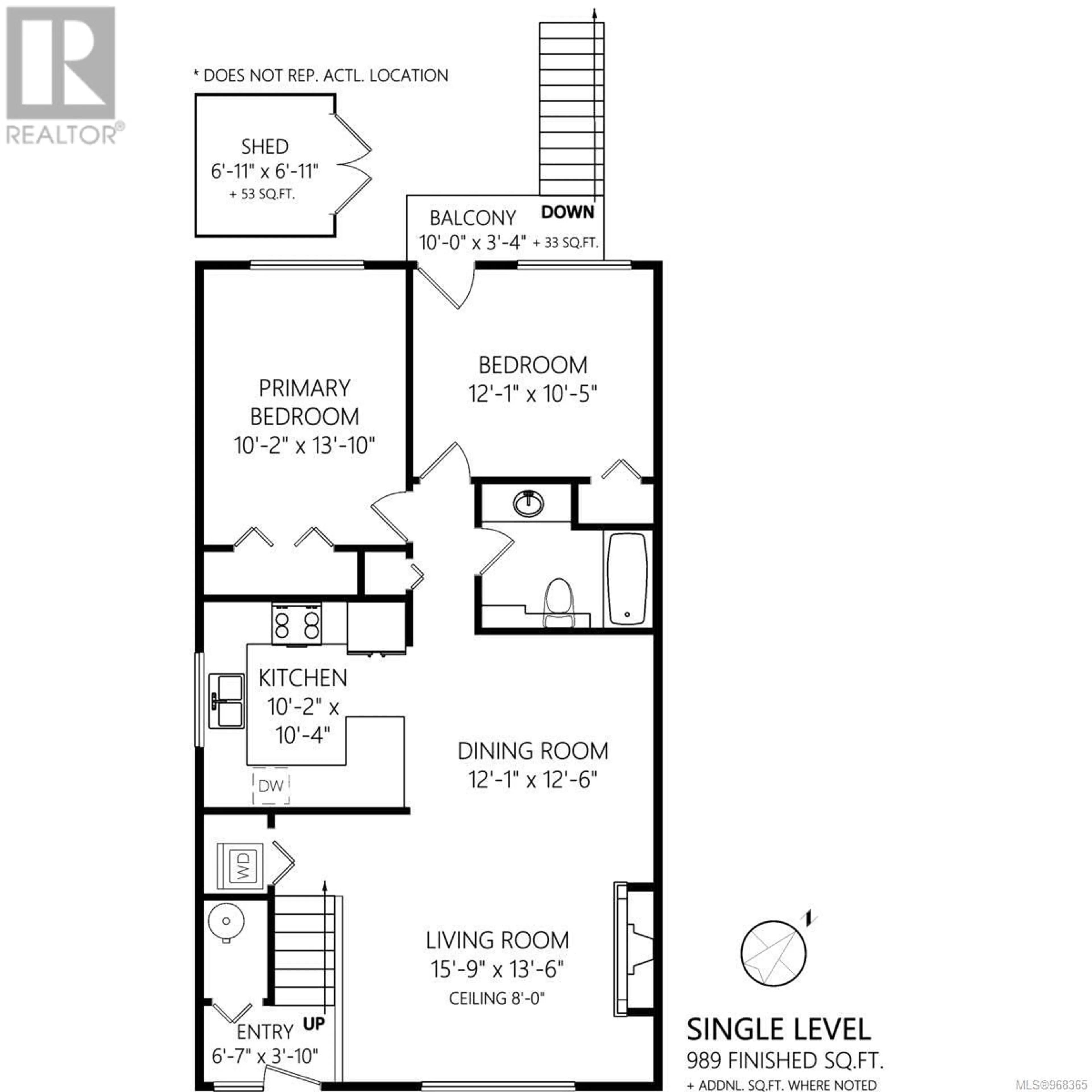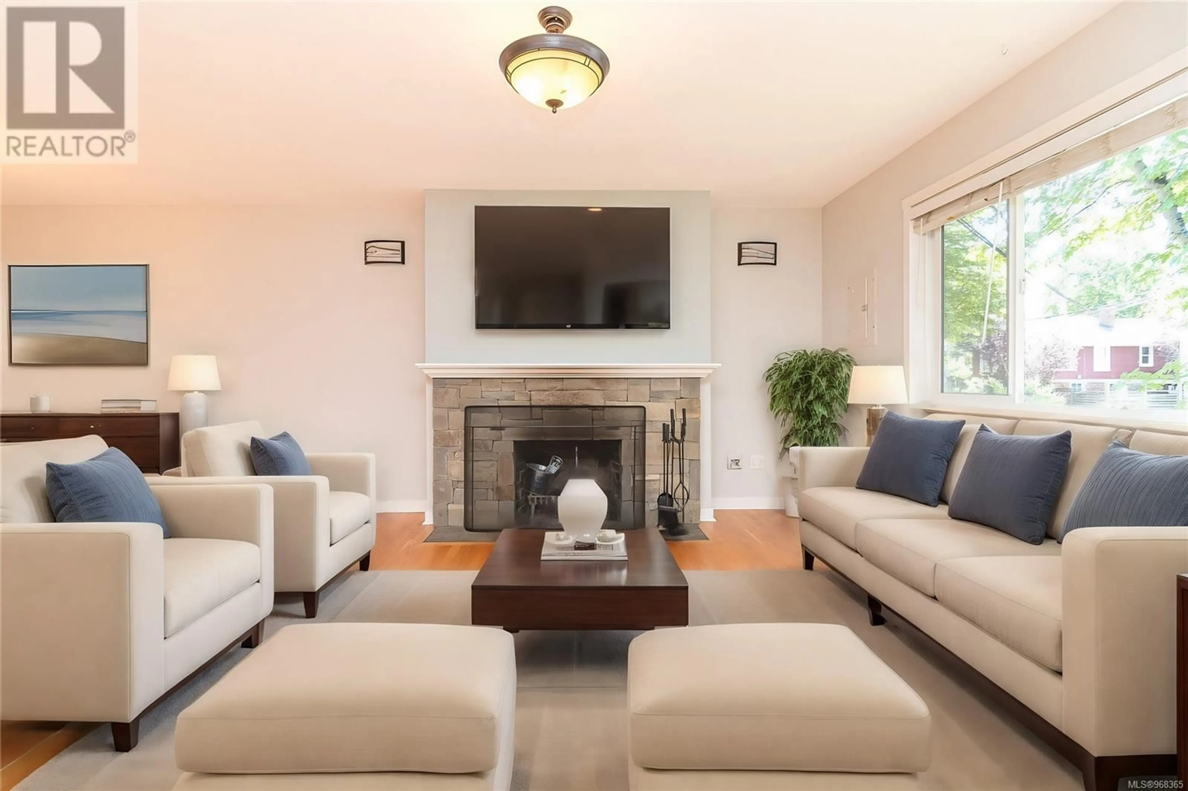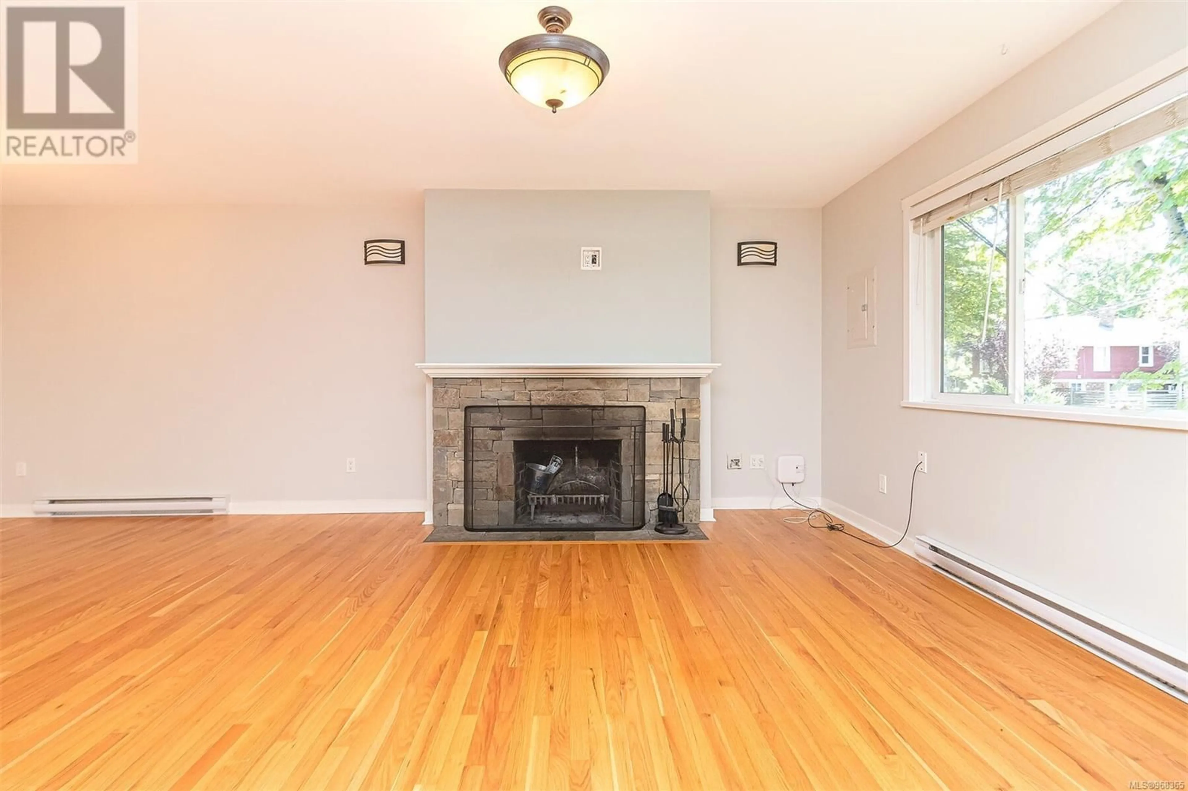2 1430 Walnut St, Victoria, British Columbia V8R1Y8
Contact us about this property
Highlights
Estimated ValueThis is the price Wahi expects this property to sell for.
The calculation is powered by our Instant Home Value Estimate, which uses current market and property price trends to estimate your home’s value with a 90% accuracy rate.Not available
Price/Sqft$714/sqft
Est. Mortgage$3,070/mo
Maintenance fees$228/mo
Tax Amount ()-
Days On Market210 days
Description
Unique opportunity to own a beautiful home in the sought after Fernwood neighbourhood with this upper unit in a duplex conversion! This top floor unit has an open floor plan that allows for a spacious living room with wood burning fireplace, ample room for a large dining table, an updated kitchen with eating bar, walnut shaker cabinets and stainless appliances. There are two good sized bedrooms and a full bath with plenty of counter space. In suite laundry, oak hardwood floors throughout, vinyl windows & newer hot water tank. This unit comes with a dedicated green space & patio area in the back, one parking stall & a storage shed. There is plenty of parking available on this gorgeous, tree lined street. The location is hard to beat with a park on the corner, easy walking/biking access to shops, restaurants, arts & the Jubilee Hospital! This small, well run strata has adopted a proactive approach using a low strata fee to pay for insurance, water, sewer, garbage and lawn care! (id:39198)
Property Details
Interior
Features
Main level Floor
Bedroom
12' x 10'Bathroom
Primary Bedroom
14' x 10'Kitchen
10' x 10'Exterior
Parking
Garage spaces 1
Garage type Stall
Other parking spaces 0
Total parking spaces 1
Condo Details
Inclusions
Property History
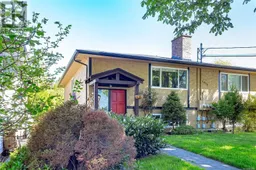 33
33
