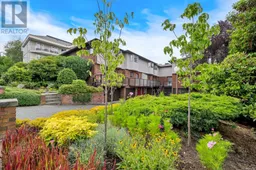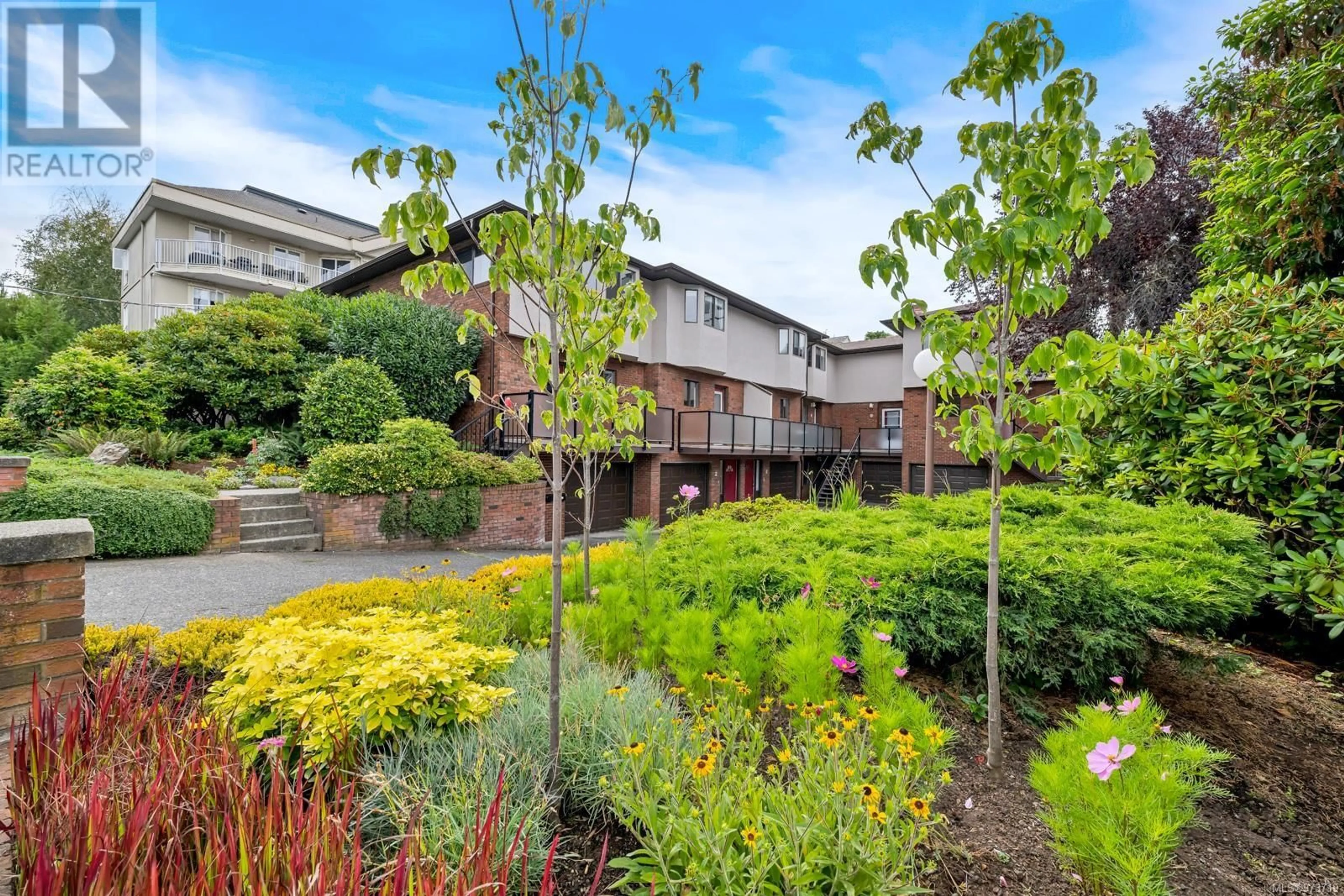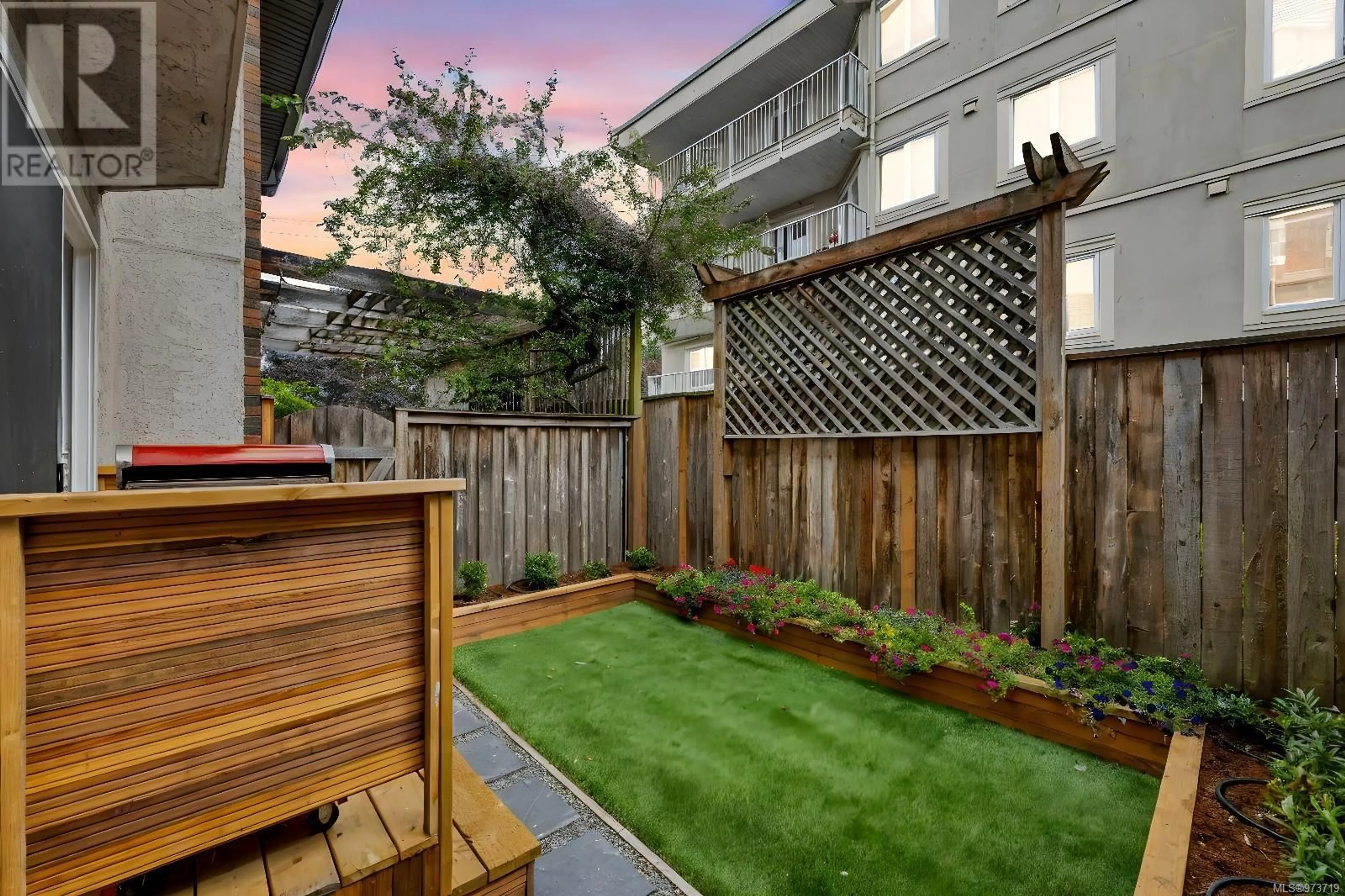2 1119 View St, Victoria, British Columbia V8V3L9
Contact us about this property
Highlights
Estimated ValueThis is the price Wahi expects this property to sell for.
The calculation is powered by our Instant Home Value Estimate, which uses current market and property price trends to estimate your home’s value with a 90% accuracy rate.Not available
Price/Sqft$386/sqft
Est. Mortgage$3,328/mth
Maintenance fees$400/mth
Tax Amount ()-
Days On Market15 days
Description
You are invited to first open house Sunday September 8th 1 pm to 3 pm. Welcome to 'Newhaven Court' a stunning townhome in a well maintained 6-unit complex on the quiet end of View Street. Recent upgrades include a new open style kitchen with gorgeous reclaimed wood shelves, large double farm-style porcelain sink, a built-in pantry, lots of drawers plus low maintenance wood countertops. The stylish smoky toned wide plank floors in the great room compliment the open living space, leading out through the patio doors to a secluded patio / outdoor space with artificial grass that's completely hypoallergenic. The upper bedroom levels include a large main bedroom with cheater door to the main bathroom, laundry closet and a large second bedroom. Bonus- This suite comes with its own attached single garage and a large den/studio/workshop! A lovely townhome in a convenient downtown location. A great strata that is very proactive. Improvements include new garage doors and new patio doors. (id:39198)
Upcoming Open House
Property Details
Interior
Features
Second level Floor
Laundry room
8' x 3'Laundry room
3' x 5'Ensuite
9' x 10'Bedroom
13' x 11'Exterior
Parking
Garage spaces -
Garage type -
Total parking spaces 1
Condo Details
Inclusions
Property History
 30
30

