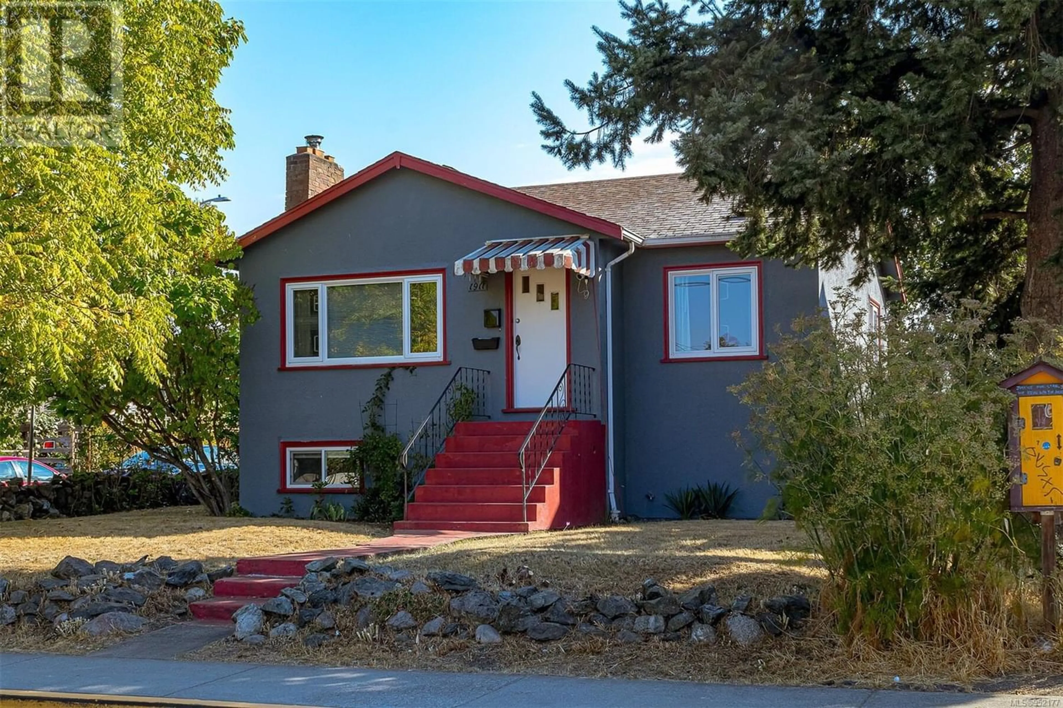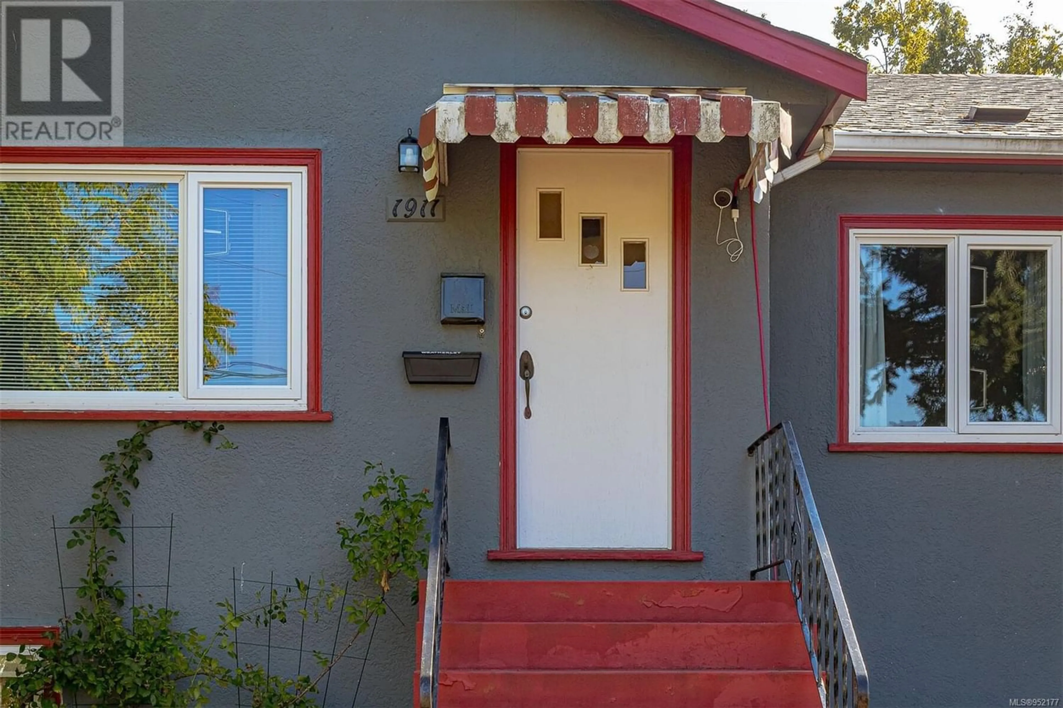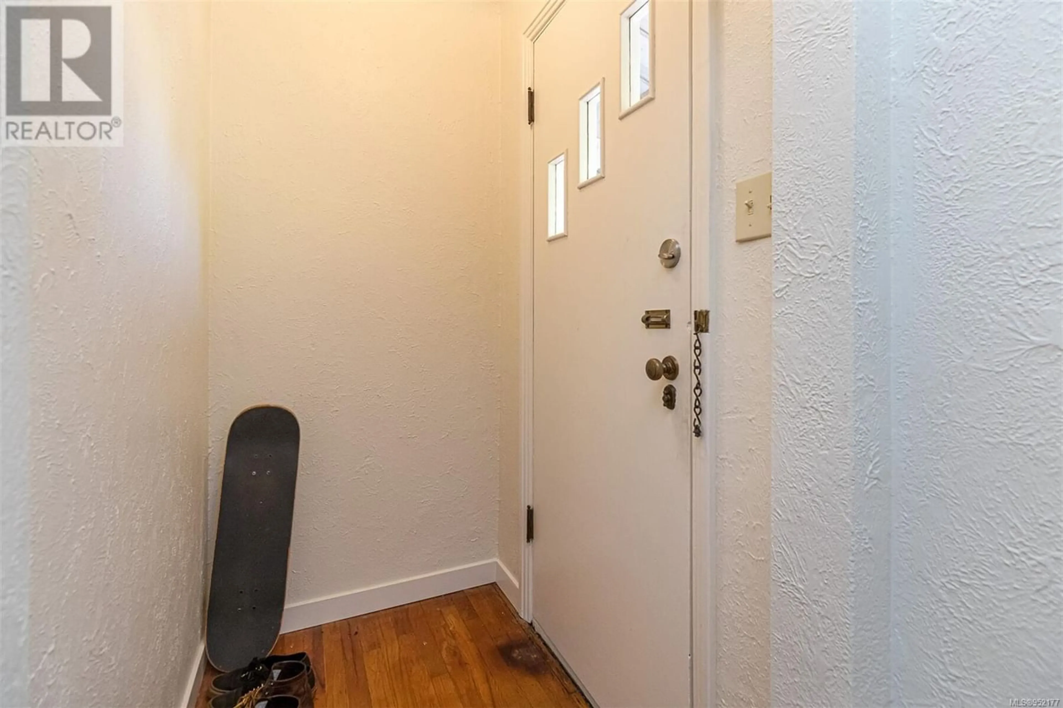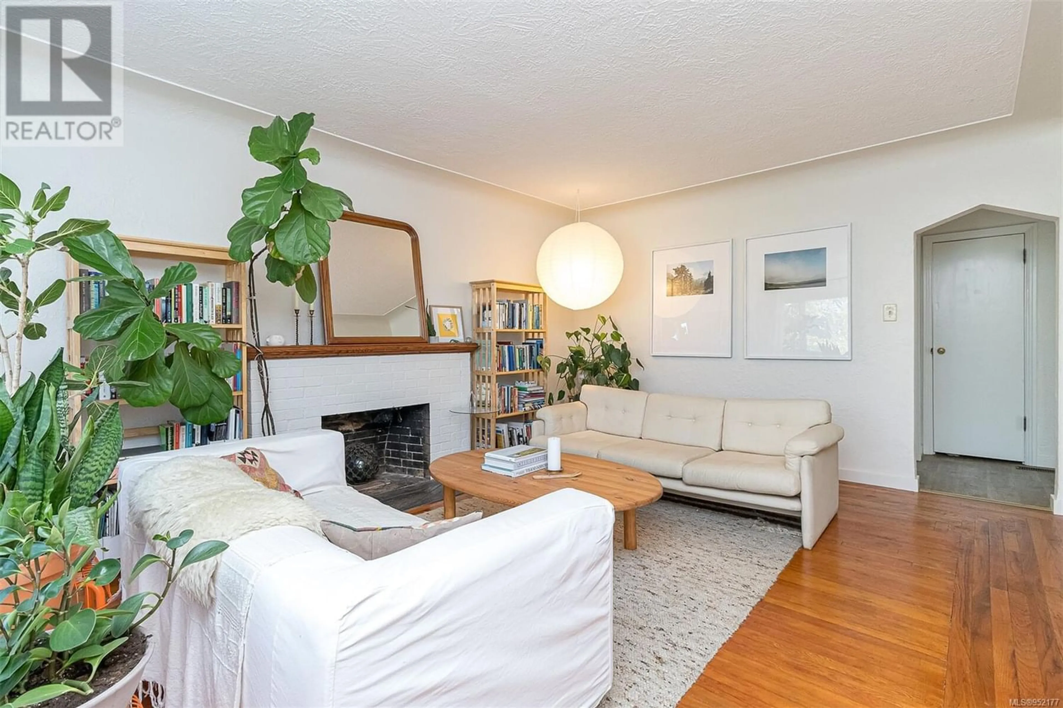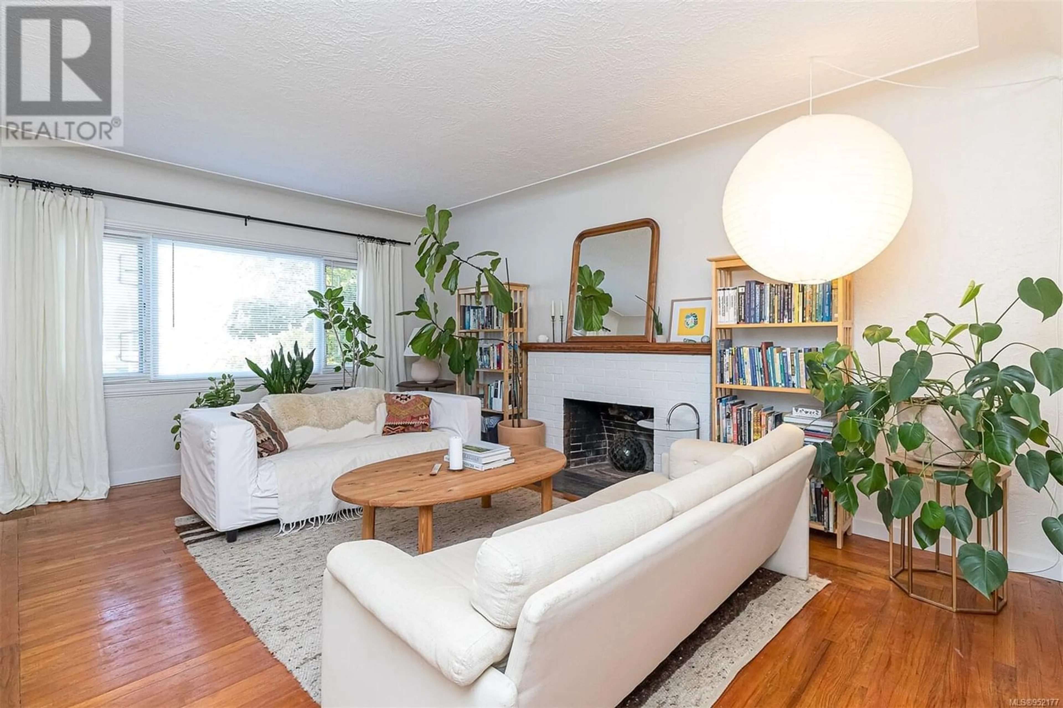1911 Chambers St, Victoria, British Columbia V8T3K5
Contact us about this property
Highlights
Estimated ValueThis is the price Wahi expects this property to sell for.
The calculation is powered by our Instant Home Value Estimate, which uses current market and property price trends to estimate your home’s value with a 90% accuracy rate.Not available
Price/Sqft$502/sqft
Est. Mortgage$4,509/mo
Tax Amount ()-
Days On Market346 days
Description
Beautifully kept and updated CORNER LOT (Missing Middle Potential) home WITH SUITE in the heart of Fernwood. Set on a quiet, walkable street just minutes away from endless amenities. This 2-bedroom main floor, with a 2-bedroom suite below (each equipped with laundry and a dishwasher), has received extensive updates and upgrades but still maintains its charm. Walk up to the welcoming entrance, and you'll be greeted by real hardwood floors and bright walls with coved ceilings. The large living room is ideal for entertaining, with good separation from the generous eat-in kitchen that offers space for multiple cooks and leads out to the private deck. The primary bedroom has room for a desk or bedroom set, a second bedroom, and a full 4pc bath round out the main floor. The backyard has great potential and features side road access to your garage, providing separate access for the lower suite. The suite also boasts 2 bedrooms, and 4pc bath. (id:39198)
Property Details
Interior
Features
Lower level Floor
Storage
4' x 9'Bedroom
8' x 10'Entrance
8' x 6'Eating area
17' x 6'Exterior
Parking
Garage spaces 1
Garage type -
Other parking spaces 0
Total parking spaces 1
Property History
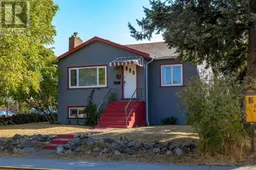 34
34
