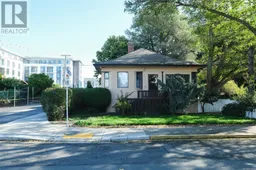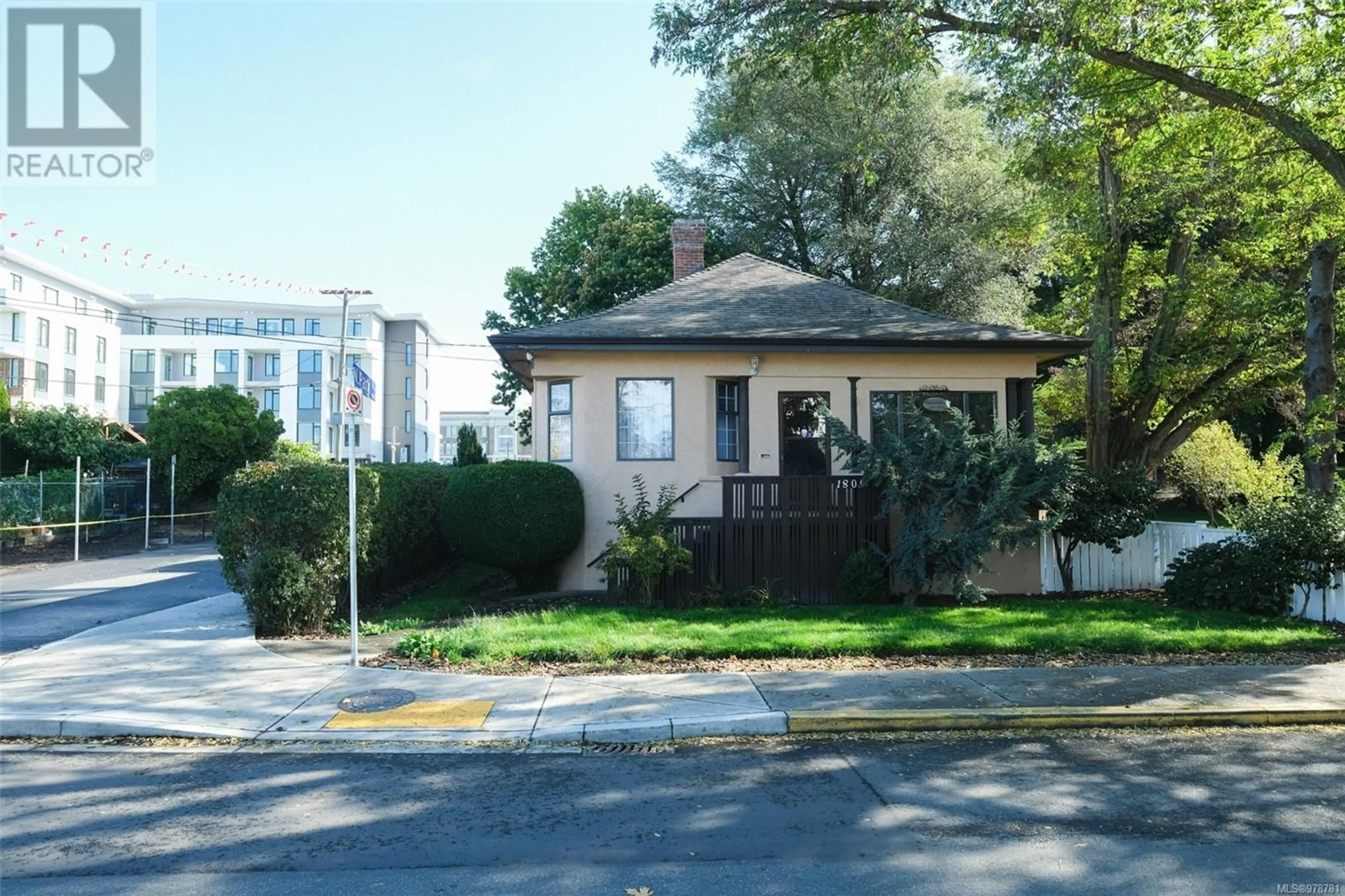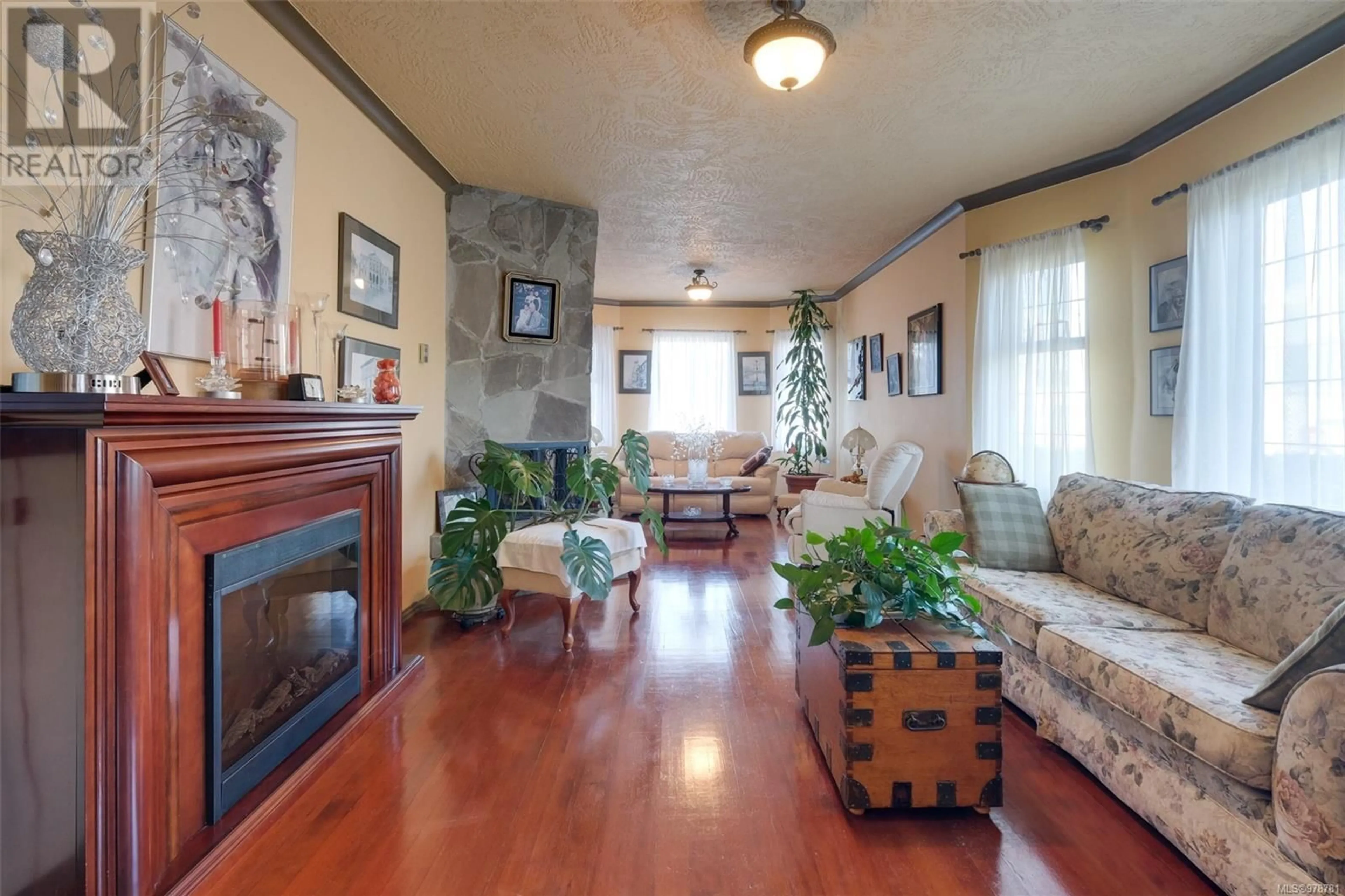1809 Chambers St, Victoria, British Columbia V8T2K2
Contact us about this property
Highlights
Estimated ValueThis is the price Wahi expects this property to sell for.
The calculation is powered by our Instant Home Value Estimate, which uses current market and property price trends to estimate your home’s value with a 90% accuracy rate.Not available
Price/Sqft$367/sqft
Est. Mortgage$5,132/mo
Tax Amount ()-
Days On Market28 days
Description
OPEN HOUSE SAT NOV 23 2:30 - 4:30pm. Discover the charm of living in Fernwood with this bright and spacious 4-bedroom, 2-bathroom home. With 2,913 square feet spread over two levels, this residence offers an open-concept main floor that seamlessly connects the kitchen, dining area, and living room with a cozy fireplace, creating the perfect space for entertaining. The primary bedroom features a private 5-piece ensuite, while a second bedroom and a delightful sunroom complete this level. On the lower floor, you’ll find two additional bedrooms, a 3-piece bath, a family room, laundry, and ample storage space. Enjoy the two outdoor decks, perfect for relaxation, and the natural light that fills every corner of the home. Located just seconds from the boutique shops and cafés on Cook Street, and steps from the iconic Victoria High School and Fernwood Square, this property offers the best of life in a vibrant neighbourhood rich with history and community activities. With a 13-year-old roof and city-funded porch renovations planned, this home is ready for you to make it your own and unlock its full potential. (id:39198)
Upcoming Open House
Property Details
Interior
Features
Lower level Floor
Storage
16 ft x 10 ftBedroom
16 ft x 16 ftBedroom
9 ft x 26 ftBathroom
Exterior
Parking
Garage spaces 2
Garage type Carport
Other parking spaces 0
Total parking spaces 2
Property History
 52
52

