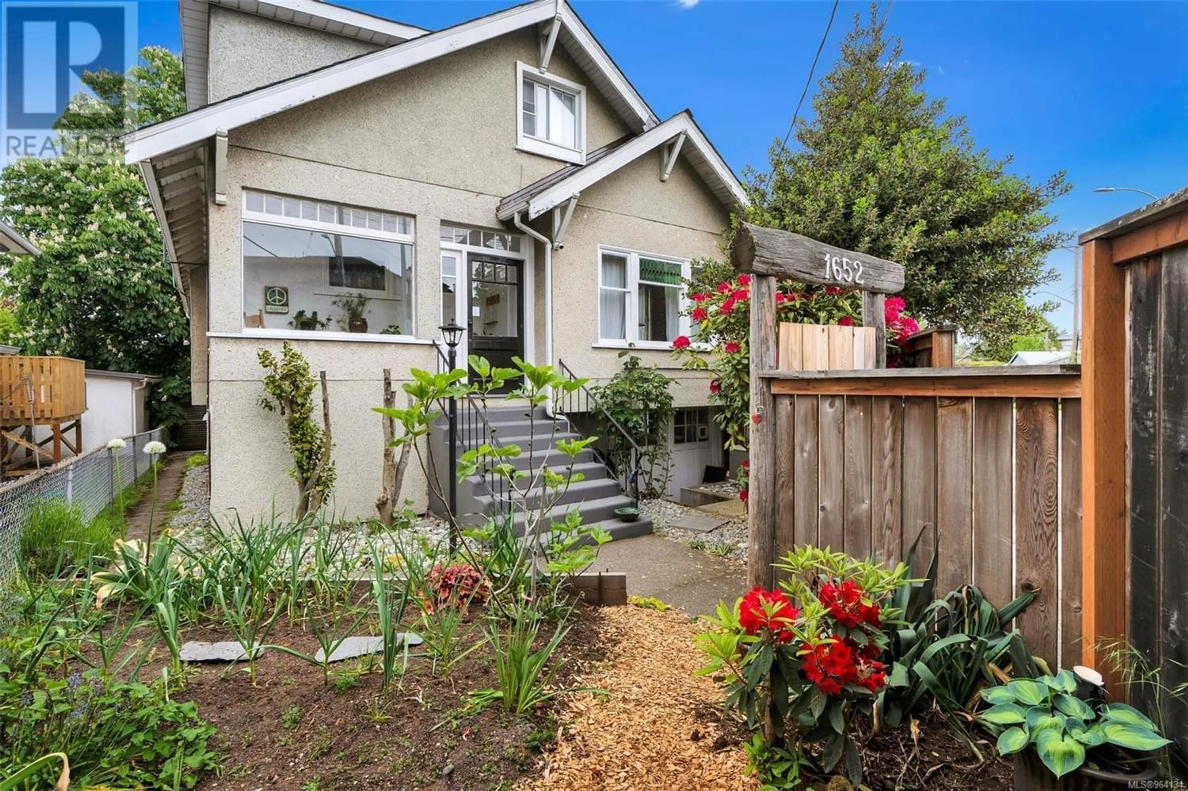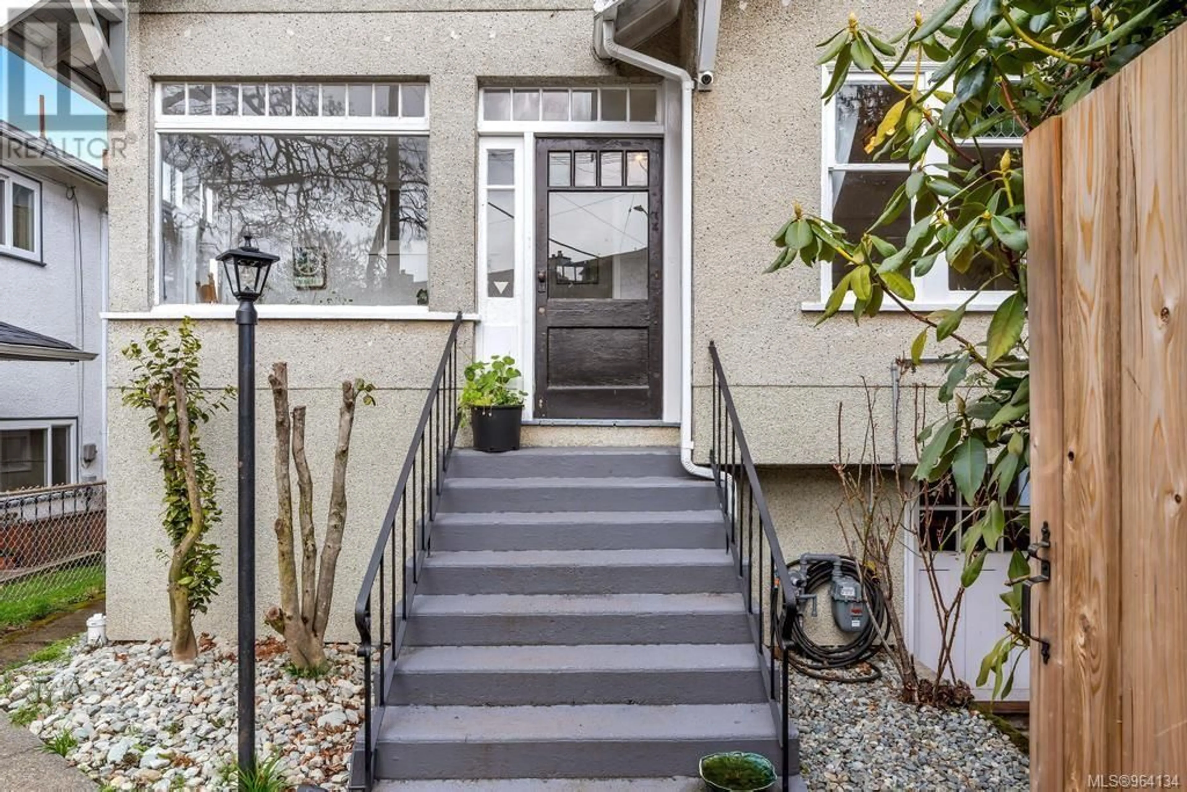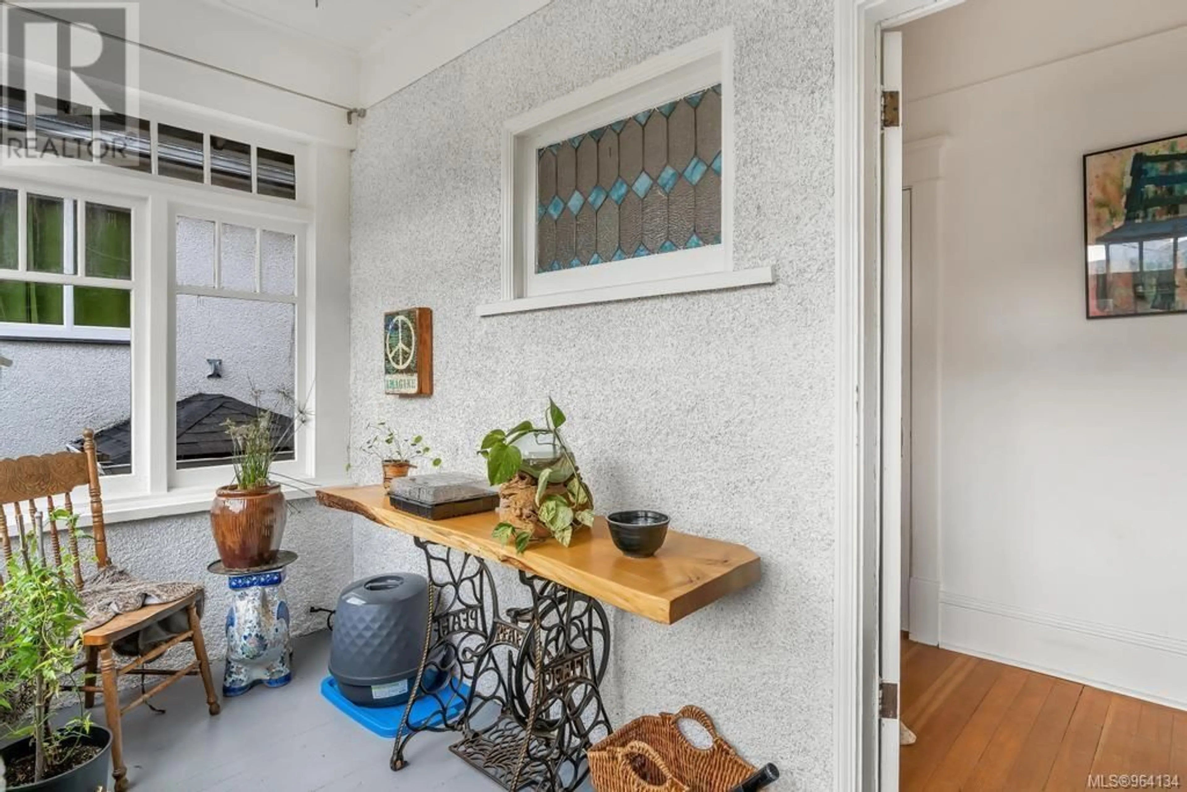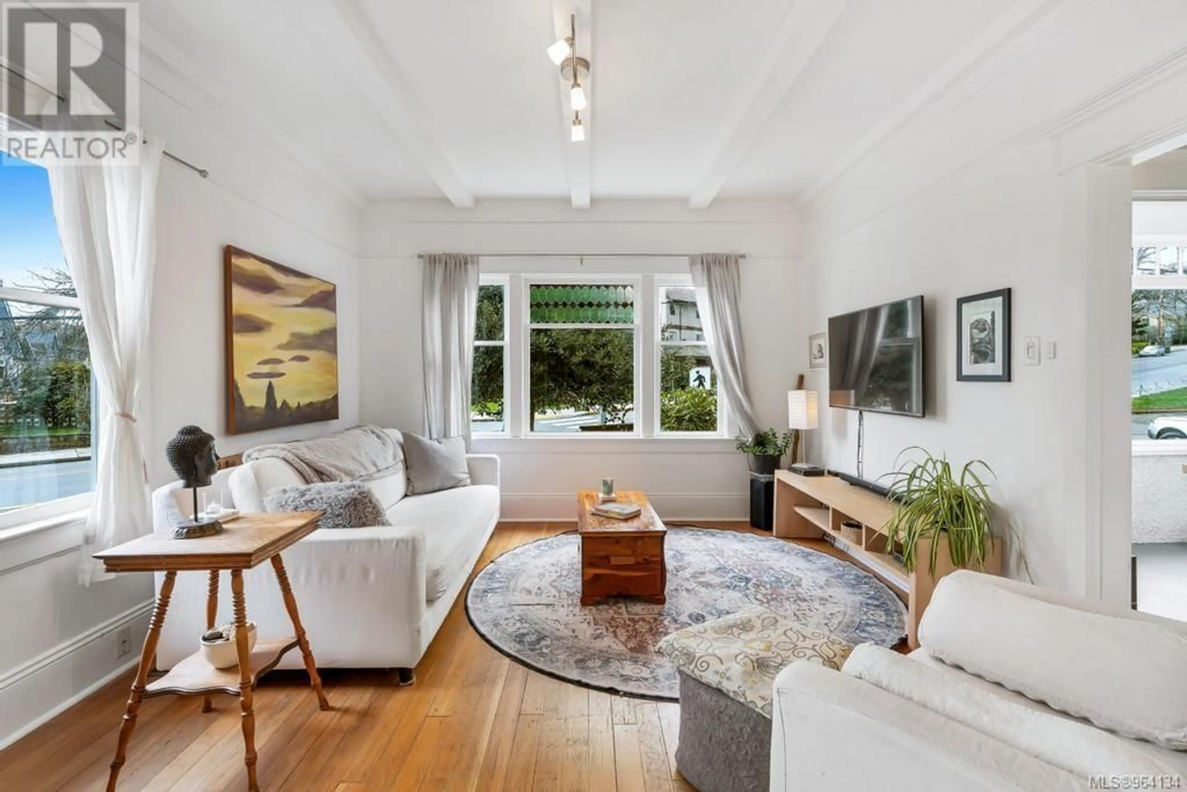1652 Begbie St, Victoria, British Columbia V8R1L3
Contact us about this property
Highlights
Estimated ValueThis is the price Wahi expects this property to sell for.
The calculation is powered by our Instant Home Value Estimate, which uses current market and property price trends to estimate your home’s value with a 90% accuracy rate.Not available
Price/Sqft$420/sqft
Est. Mortgage$5,583/mo
Tax Amount ()-
Days On Market214 days
Description
Step into this well maintained 1920s home and discover its original charm, including 9-foot-high coffered ceilings, fir floors, original doors, hardware, mouldings and a wood-burning fireplace. The living and dining room are naturally bright from huge windows and have 9 foot high coffered ceilings. The updated kitchen features premium appliances including a 36'' professional series gas range and a 6-foot island with waterfall quartz counters. Outside, the fully fenced sanctuary offers low-maintenance relaxation and storage space, with a nearby park for added convenience. The main floor hosts two bedrooms and a four-piece bathroom, while upstairs boasts two more bedrooms, a family room, a 3 piece bathroom and laundry. The lowest floor offers a flexible one or two bedroom suite with its own laundry and outdoor space. The home is complete with upgraded electrical, ductless heat pumps, and a new roof. Don’t miss this centrally located gem! (id:39198)
Property Details
Interior
Features
Lower level Floor
Bathroom
5'7 x 7'9Bedroom
17'4 x 7'9Bedroom
10'4 x 11'7Laundry room
9'7 x 7'10Exterior
Parking
Garage spaces 3
Garage type -
Other parking spaces 0
Total parking spaces 3




