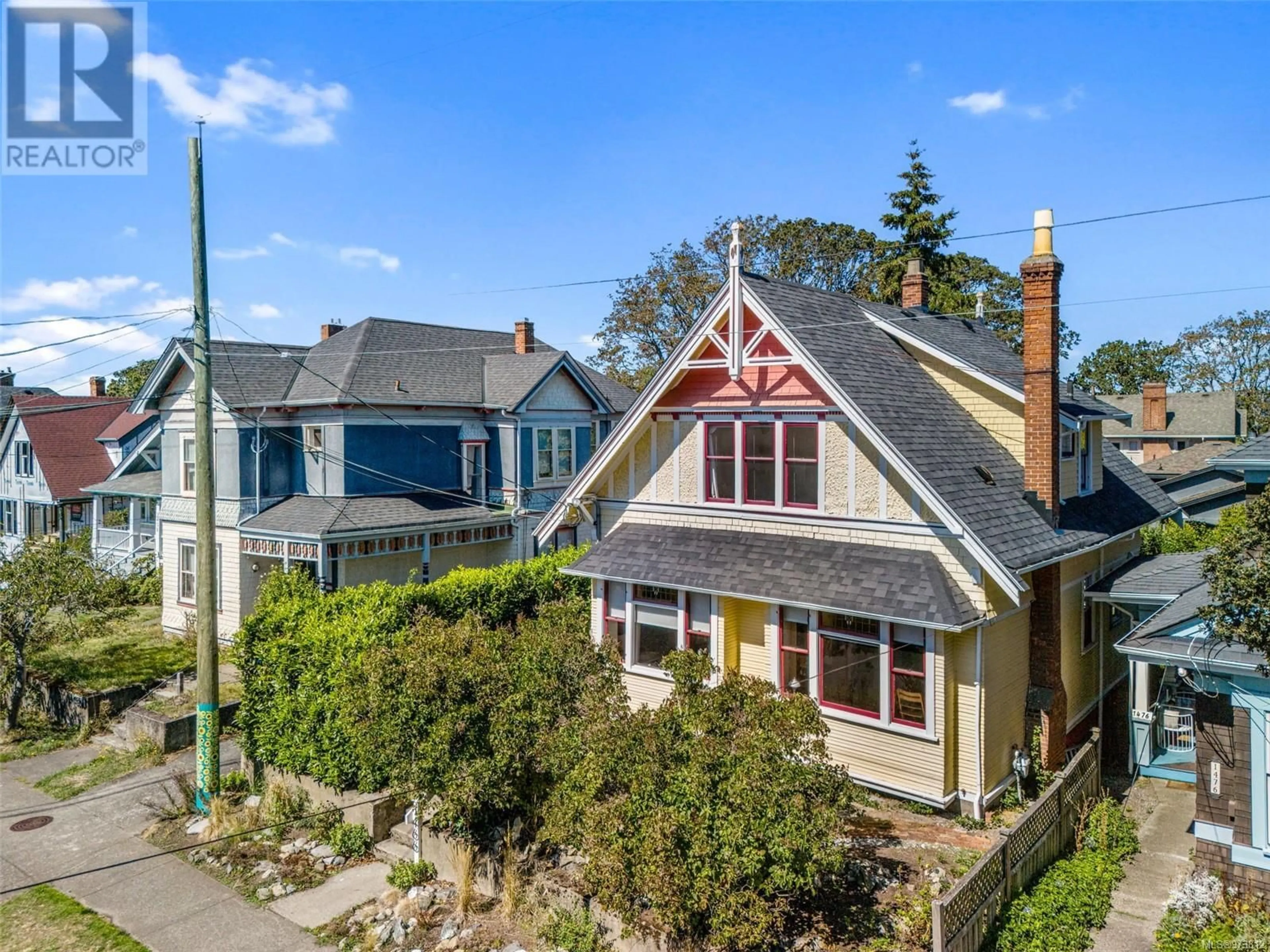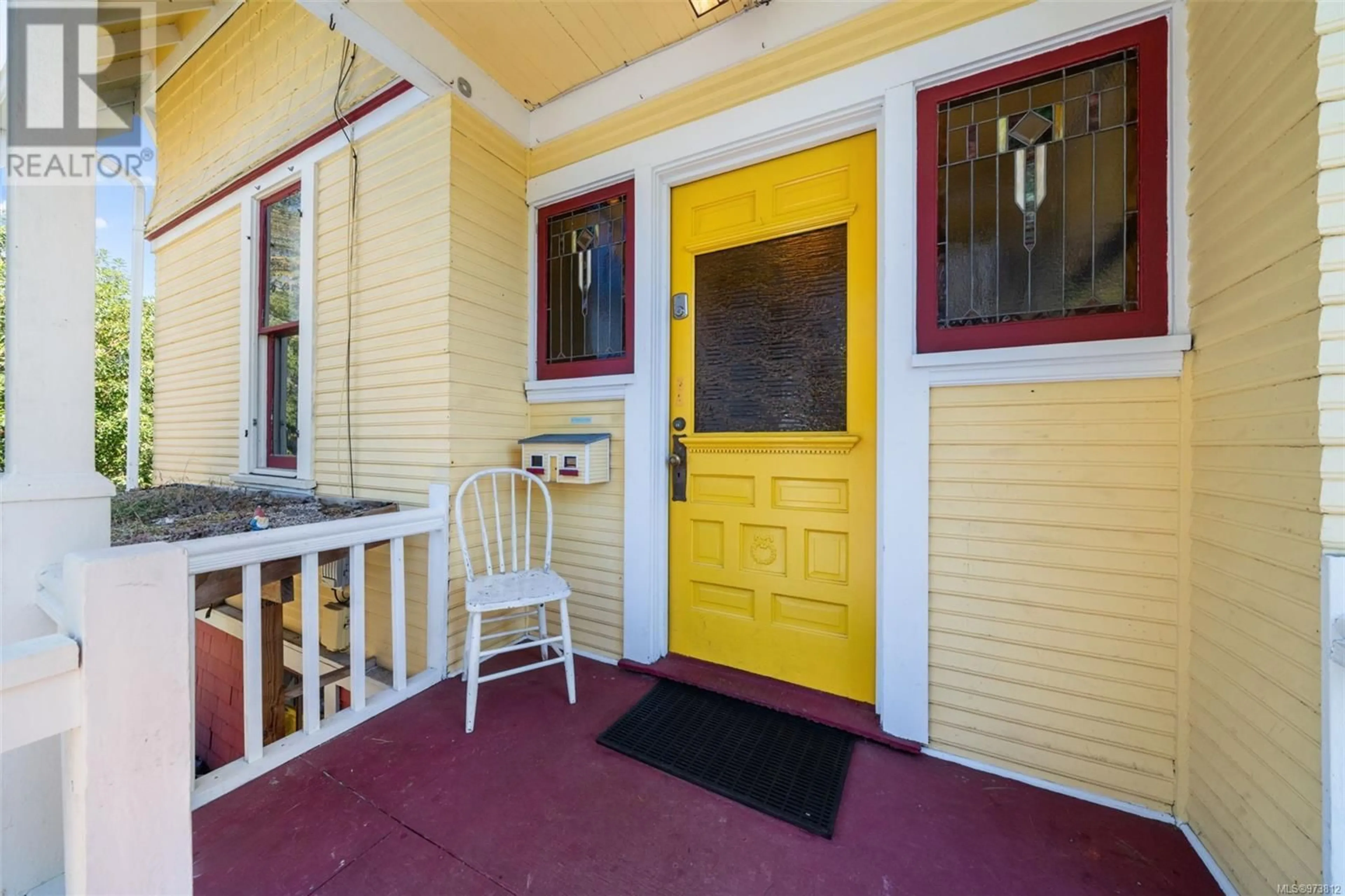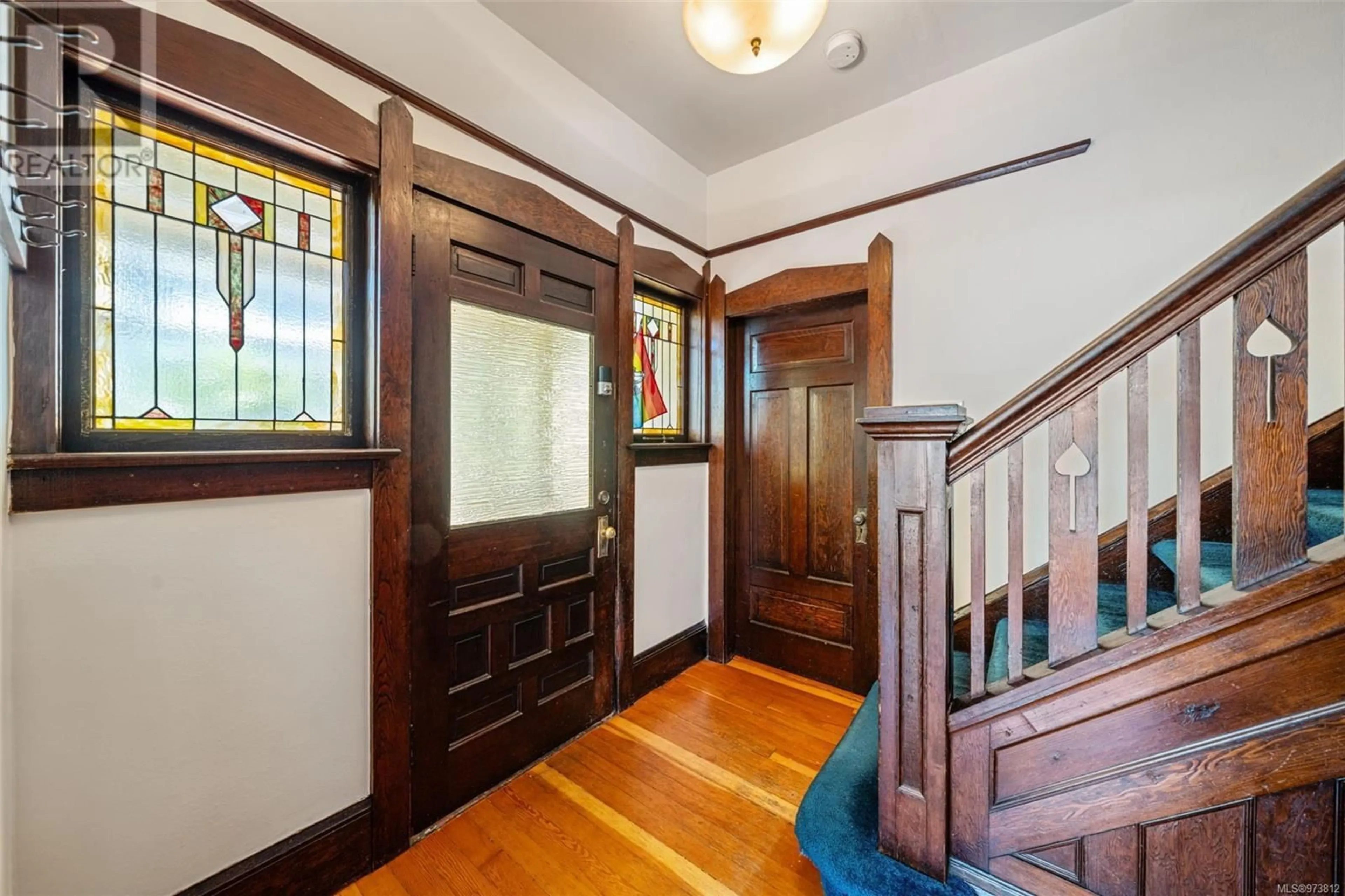1466 Gladstone Ave, Victoria, British Columbia V8R1S3
Contact us about this property
Highlights
Estimated ValueThis is the price Wahi expects this property to sell for.
The calculation is powered by our Instant Home Value Estimate, which uses current market and property price trends to estimate your home’s value with a 90% accuracy rate.Not available
Price/Sqft$607/sqft
Est. Mortgage$5,368/mo
Tax Amount ()-
Days On Market108 days
Description
Charming, sun filled, character home in a coveted Fernwood location! Will you be the next lucky owner to continue the restoration of this sun filled beauty? Find intact heritage details everywhere! This well loved family home has a flexible floor plan with 4 bedrooms and 2 bathrooms. Bring your family and friends into the large and inviting living and dining rooms with original hardwood floors, pocket doors, cozy fireplace and oversized south-facing windows with original stained glass. It's a visual treat! The Urbana-designed modern kitchen leads to an arcitecturally-designed back deck with a hot tub and patio lights. It's perfect for entertaining and letting kids run free in the large back yard. Also on the main floor find a bedroom or office and bathroom. The lovely original wood staircase leads upstairs to the principal bedroom with large south-facing windows and a generous closet. The second bedroom contains a magical secret playroom through the bookshelf! The large third bedroom has distant views towards Mt. Tolmie. The home provides a family-friendly floor plan. Downstairs is great for storage and also includes a handy workshop. Upgraded 225 amp electrical. The yard is perfect for children and gardens, with a south-facing flagstone patio in the front and a brick patio in the back. Currently located in the Oak Bay High School catchment. Fernwood is a true neighbourhood that is rich with artists and vibrant community living. It offers a desirable, walkable lifestyle with the Belfry Theatre, restaurants, pubs, bakeries, wine stores, groceries, cafes, dynamic Oak Bay Ave and Downtown are all so close. It’s a perfect package! Call your Realtor today to arrange your private viewing! (id:39198)
Property Details
Interior
Features
Second level Floor
Bathroom
Primary Bedroom
14 ft x 11 ftBedroom
13 ft x 10 ftBedroom
14 ft x 11 ft



