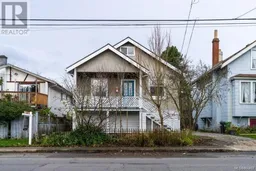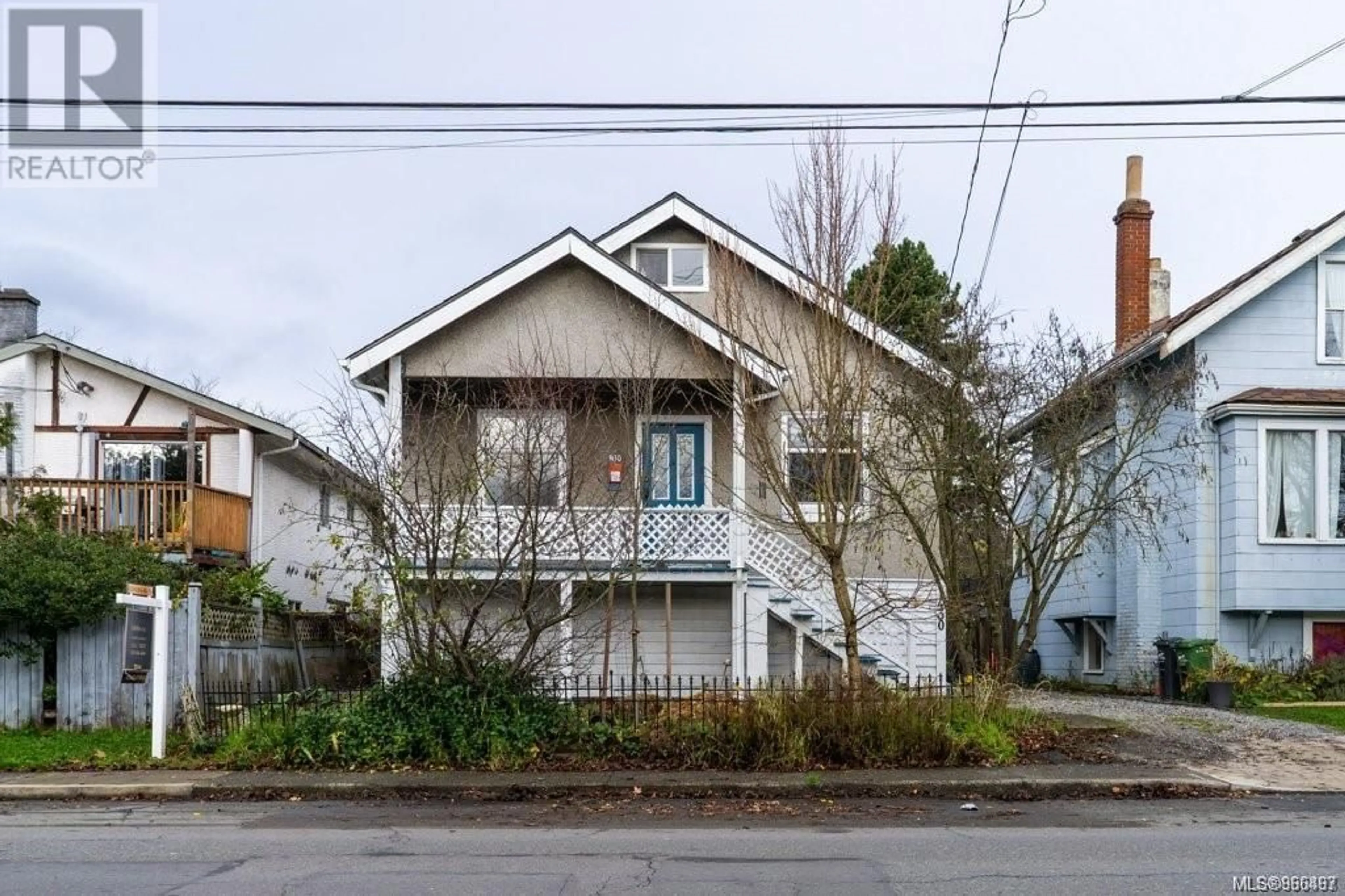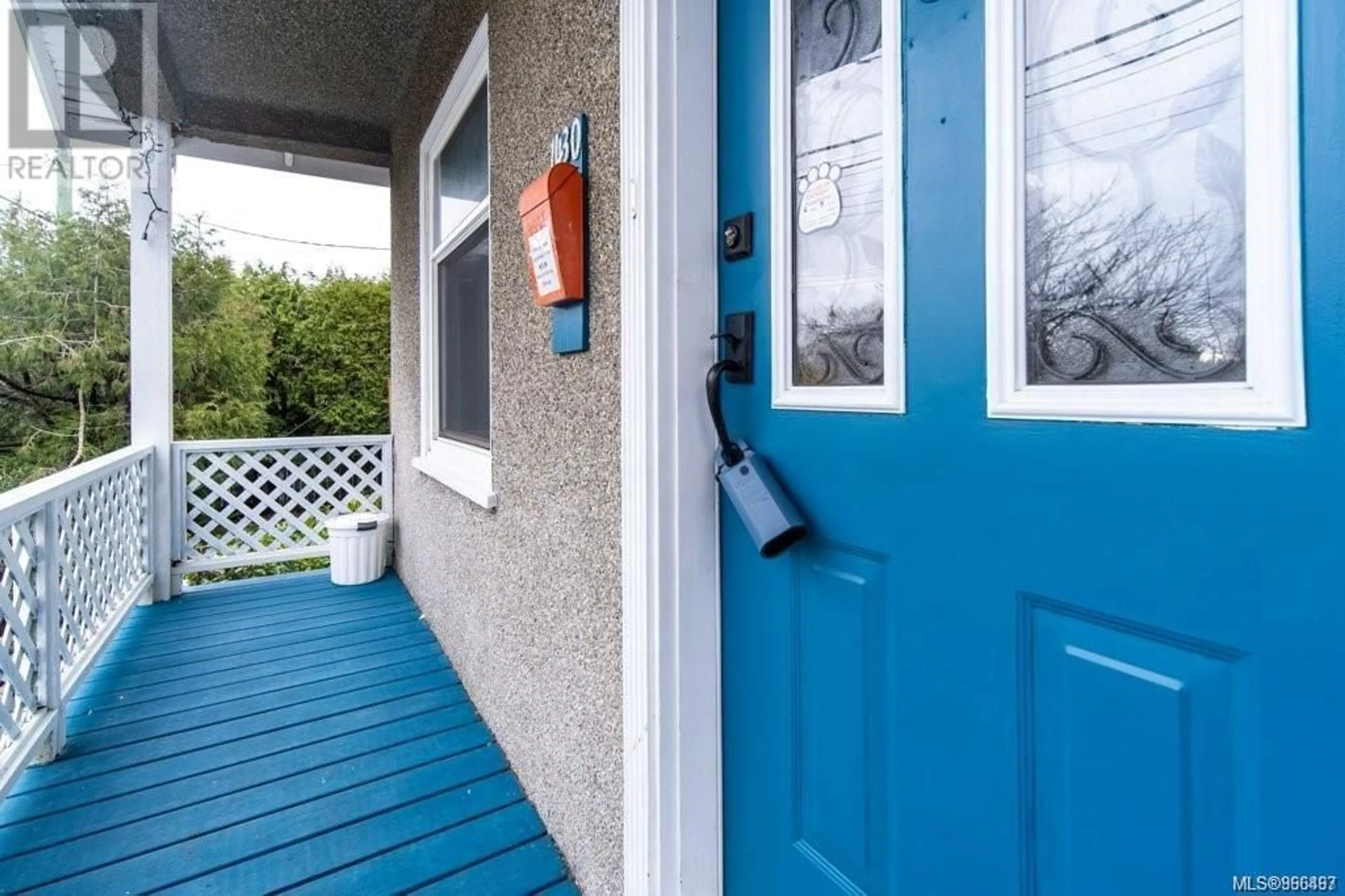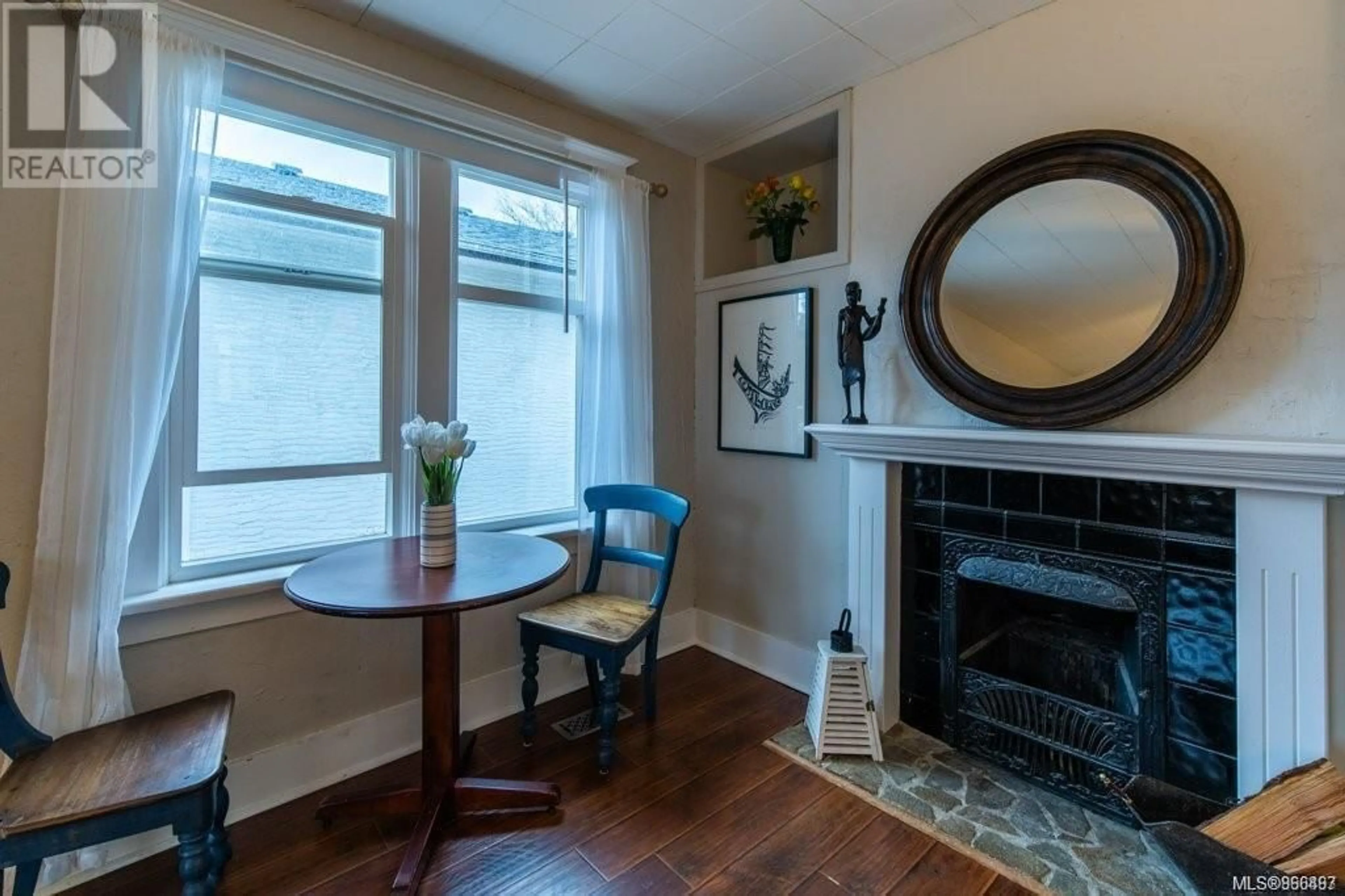1430 Bay St, Victoria, British Columbia V8R2A8
Contact us about this property
Highlights
Estimated ValueThis is the price Wahi expects this property to sell for.
The calculation is powered by our Instant Home Value Estimate, which uses current market and property price trends to estimate your home’s value with a 90% accuracy rate.Not available
Price/Sqft$432/sqft
Days On Market49 days
Est. Mortgage$4,209/mth
Tax Amount ()-
Description
Unique Character home in Fernwood! This 5 bdrm 3.5 bthrm home is situated in the Oaklands/Fernwood neighbourhood & is steps away from Fernwood Square, the Royal Jubilee Hospital, & major bus routes. This home is perfect for those Welcome to your dream home in the desirable Oaklands/Fernwood neighborhood! This unique split-level character home boasts 6 bedrooms and 2.5 bathrooms, making it perfect for a family home or a fantastic investment opportunity (this rental property always generates a very good income ). The main level includes multiple bedrooms and a kitchen with an access to the backyard, and a versatile bonus room perfect for a home office/extra storage. There is a primary bedroom with a half bathroom in the upper level, filled with abundant natural light and overlooking the lush backyard. This level also has an expansive attic storage. The basement has a lower ceiling, but it has a 3-bedroom suite with separate laundry and entryway. This property is only steps away from Fernwood Square, the Royal Jubilee Hospital, the Alexander Park, and major bus routes. It has a brand new natural gas furnace and a new fence in the backyard which characerized by mature apple trees and a tree house. (id:39198)
Property Details
Interior
Features
Second level Floor
Bedroom
12' x 34'Bathroom
Property History
 15
15


