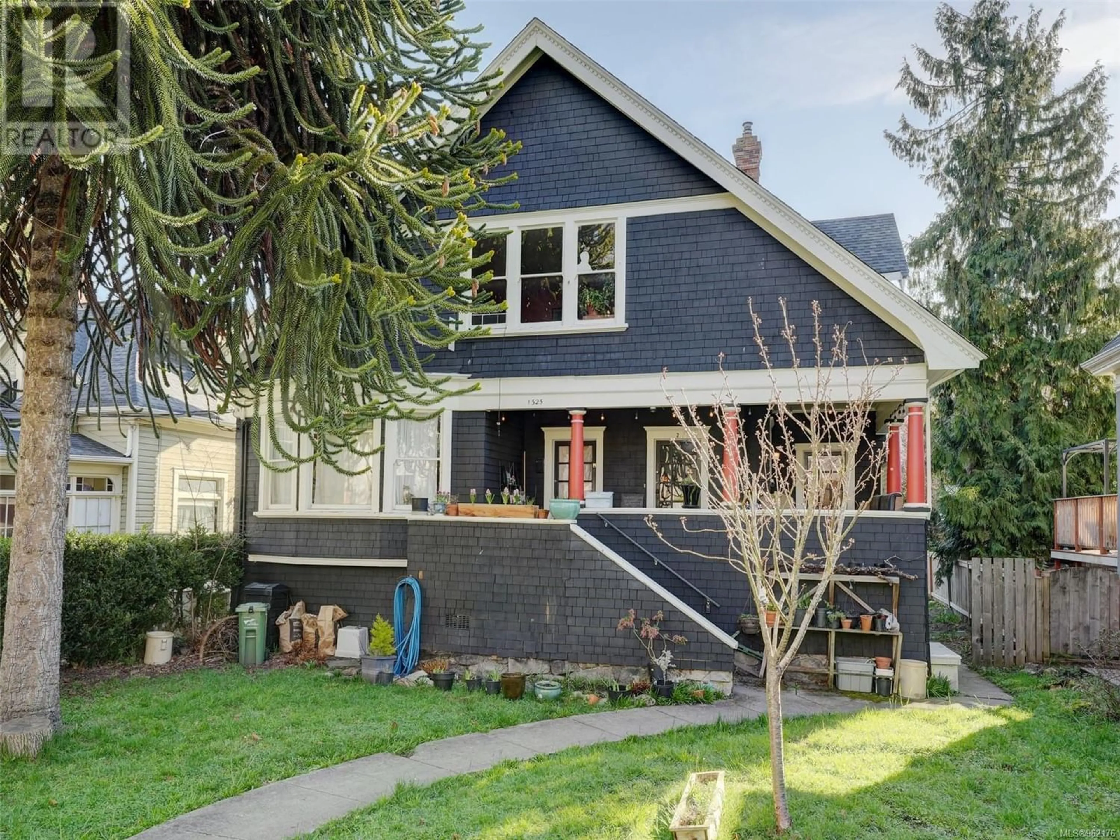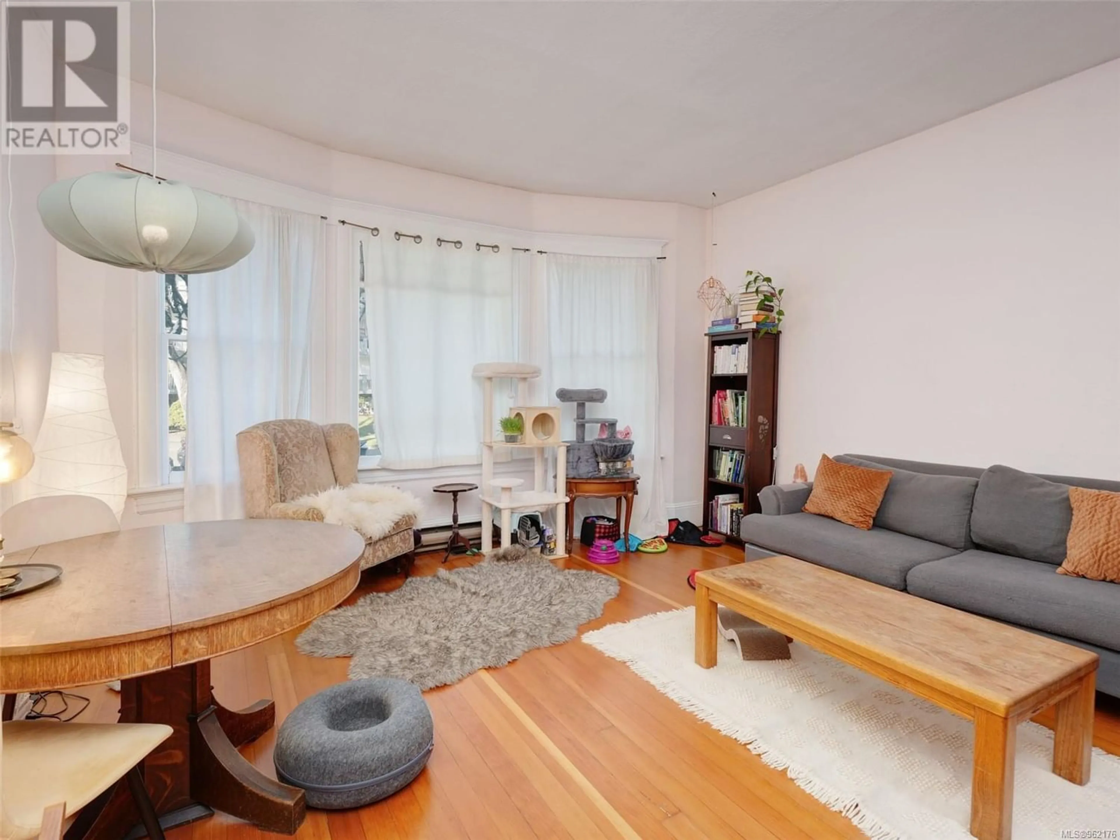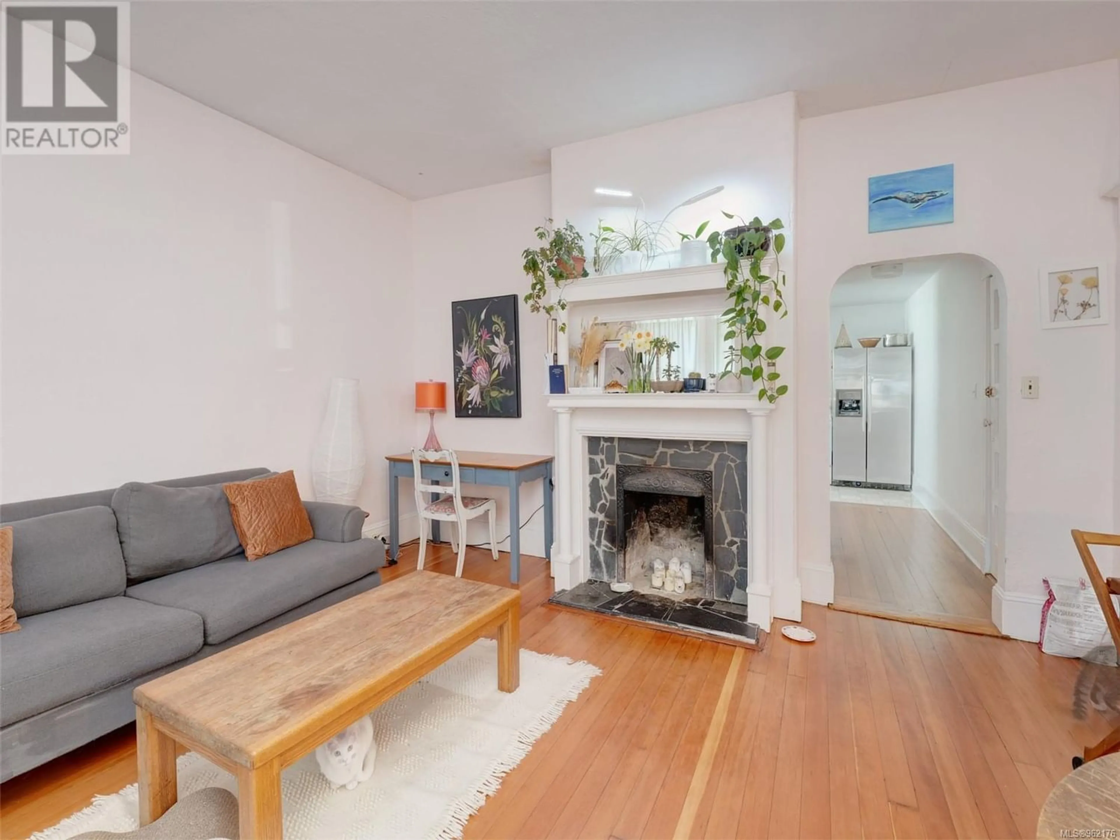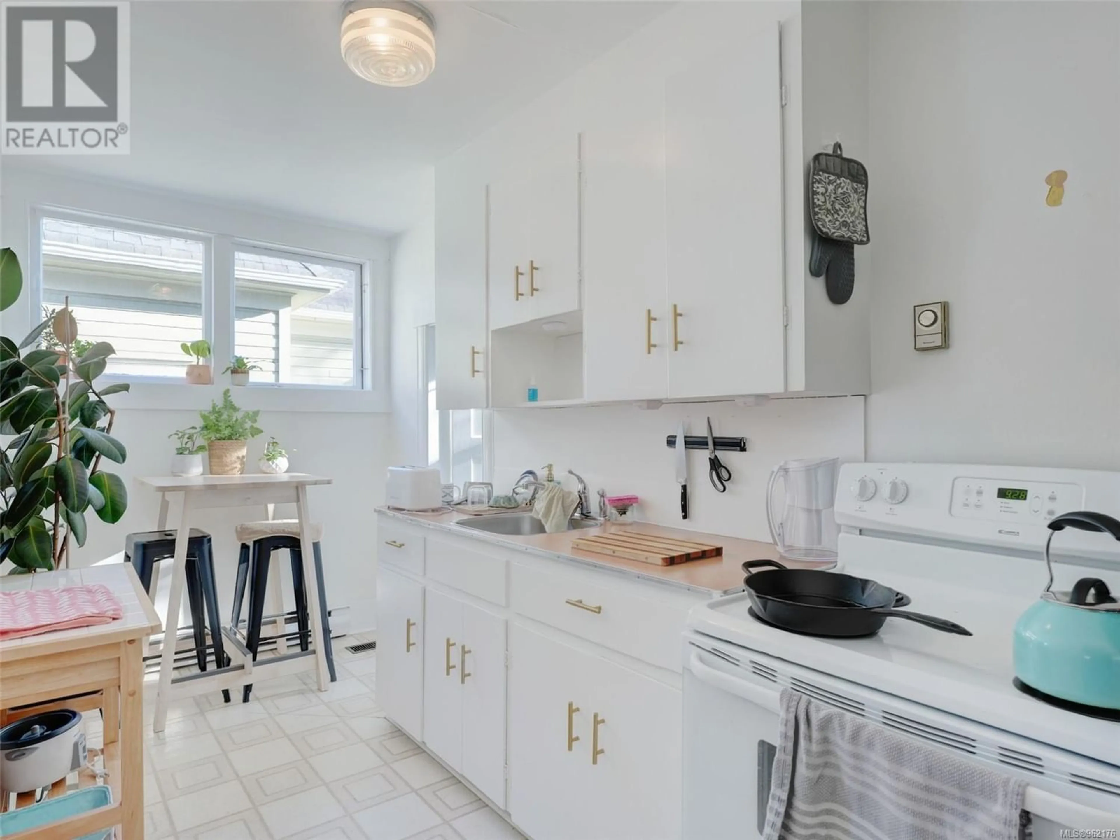1325 Stanley Ave, Victoria, British Columbia V8S3S4
Contact us about this property
Highlights
Estimated ValueThis is the price Wahi expects this property to sell for.
The calculation is powered by our Instant Home Value Estimate, which uses current market and property price trends to estimate your home’s value with a 90% accuracy rate.Not available
Price/Sqft$247/sqft
Est. Mortgage$4,892/mo
Tax Amount ()-
Days On Market252 days
Description
RARE FERNWOOD TRIPLEX INVESTMENT OPPORTUNITY. Built in 1907, a classic triplex offers a multi-generational opportunity in a prime spot in the sought-after Fernwood neighborhood. A monkey tree and large front covered porch to welcome you and your guests. This home boasts of hallmark character features such as stained glass windows, fir floors and glass door knobs. Two one bedroom units are on the main level each offering a living room with a decorative fireplace, 3 piece bathroom and a functional kitchen. The larger upper suite entrance is on main floor with a staircase to take you up to the well appointed spacious 2 bedroom with primary bedroom having a walk-in closet, 3 piece bathroom, kitchen, and an oversized living room with great storage space. The basement offers plenty of storage space, shared laundry area and each unit has its own metering. Situated on a sizable lot, this property enjoys a tranquil setting on a peaceful street, yet remains within easy reach of the vibrant Fernwood Village, Stadacona Park, close to the brand new Vic High School, grocery stores, dining options, transit and bike network within a stone's throw and easy walk to downtown. (id:39198)
Property Details
Interior
Features
Second level Floor
Bathroom
10 ft x 8 ftBedroom
12 ft x 7 ftBedroom
14 ft x 13 ftPantry
7 ft x 6 ft



