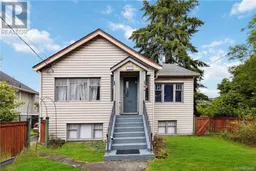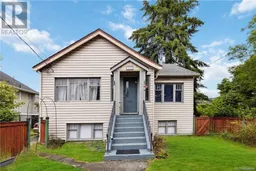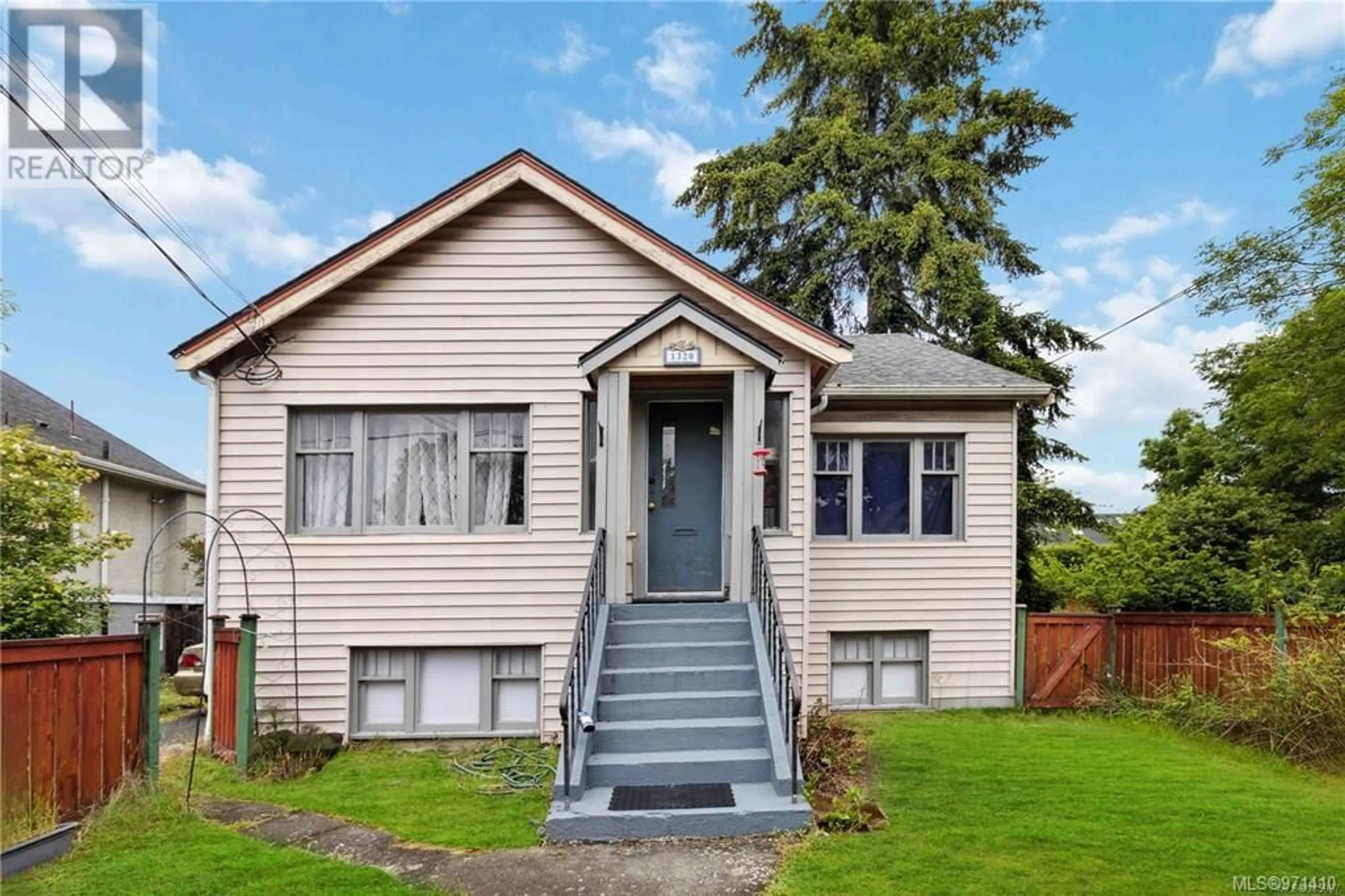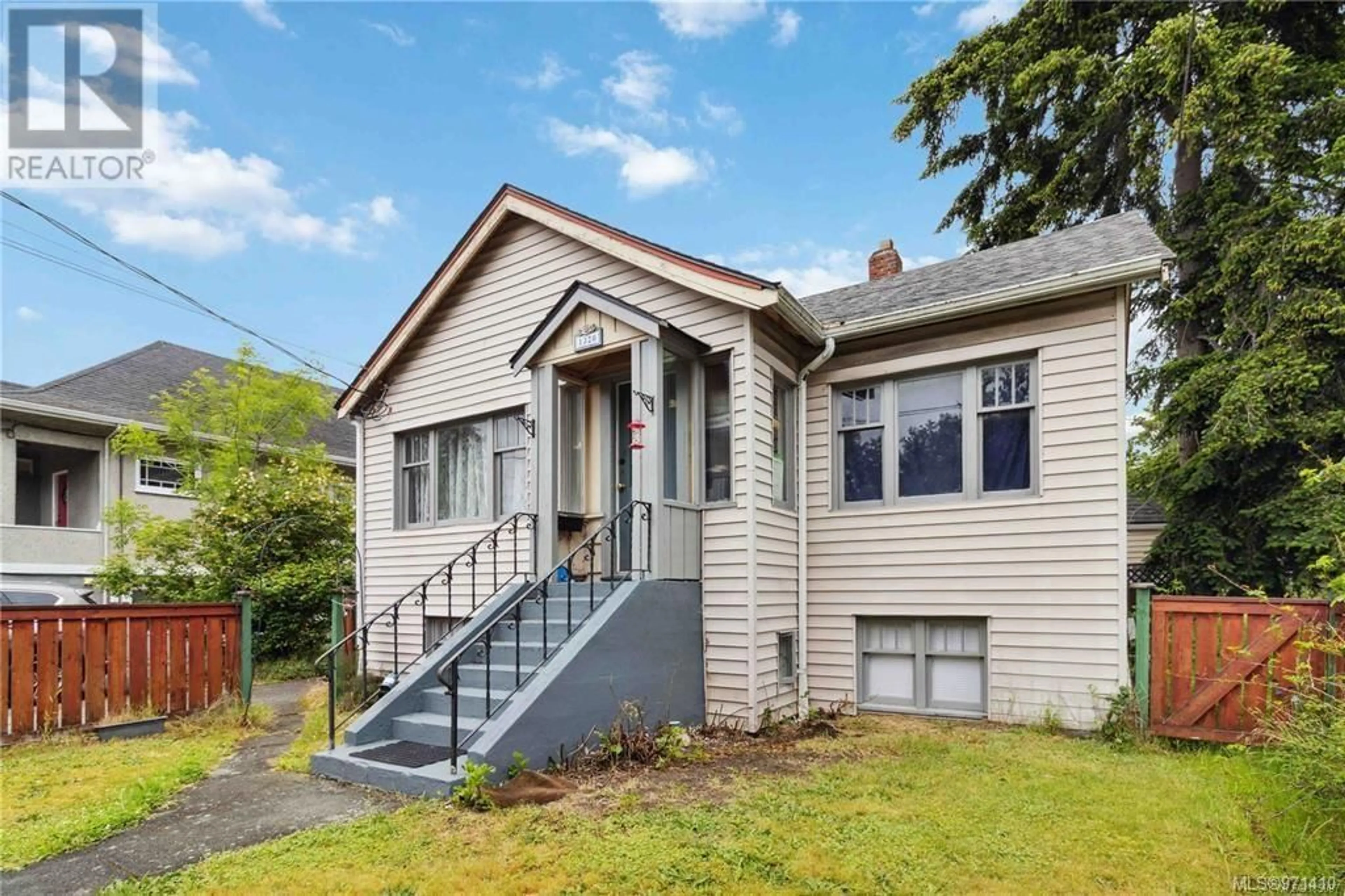1320 Pandora Ave, Victoria, British Columbia V8V3R5
Contact us about this property
Highlights
Estimated ValueThis is the price Wahi expects this property to sell for.
The calculation is powered by our Instant Home Value Estimate, which uses current market and property price trends to estimate your home’s value with a 90% accuracy rate.Not available
Price/Sqft$448/sqft
Days On Market1 day
Est. Mortgage$4,724/mth
Tax Amount ()-
Description
NEW LISTING - FIXER UPPER: Mortgage Helper - Single Family home with excellent development options. A Short or Long term hold property perfect for Developers! This property has the potential for development of a 6-Plex. Currently configured with three separate suites, and easily converted back single family home with suite, this property offers a great revenue return. Three suites: 2 bedroom + 1 bathroom on the main level; a 2 bed +1 bath on the lower; a 1 bedroom + 1 bathroom garden suite. NOTABLE:updated kitchen, stainless fridge, white cabinets & subway tile; 3 updated bathrooms w soaker tub, glass shower, tile floors; laminate floors; some new windows; blinds, concrete steps & large patio; roof replaced in 2019. Fenced yard with plenty of parking + RV. Potential here to earn $60,000+ p/annum in rent. The 6000 sqft lot is currently zoned R2 and the adjoining lot of the same size has a current rezoning and building permit application with the city to redevelop to 4 townhomes. (id:39198)
Property Details
Interior
Features
Lower level Floor
Storage
8' x 15'Bedroom
10' x 14'Bathroom
Primary Bedroom
11' x 10'Exterior
Parking
Garage spaces 3
Garage type -
Other parking spaces 0
Total parking spaces 3
Property History
 16
16 16
16 16
16

