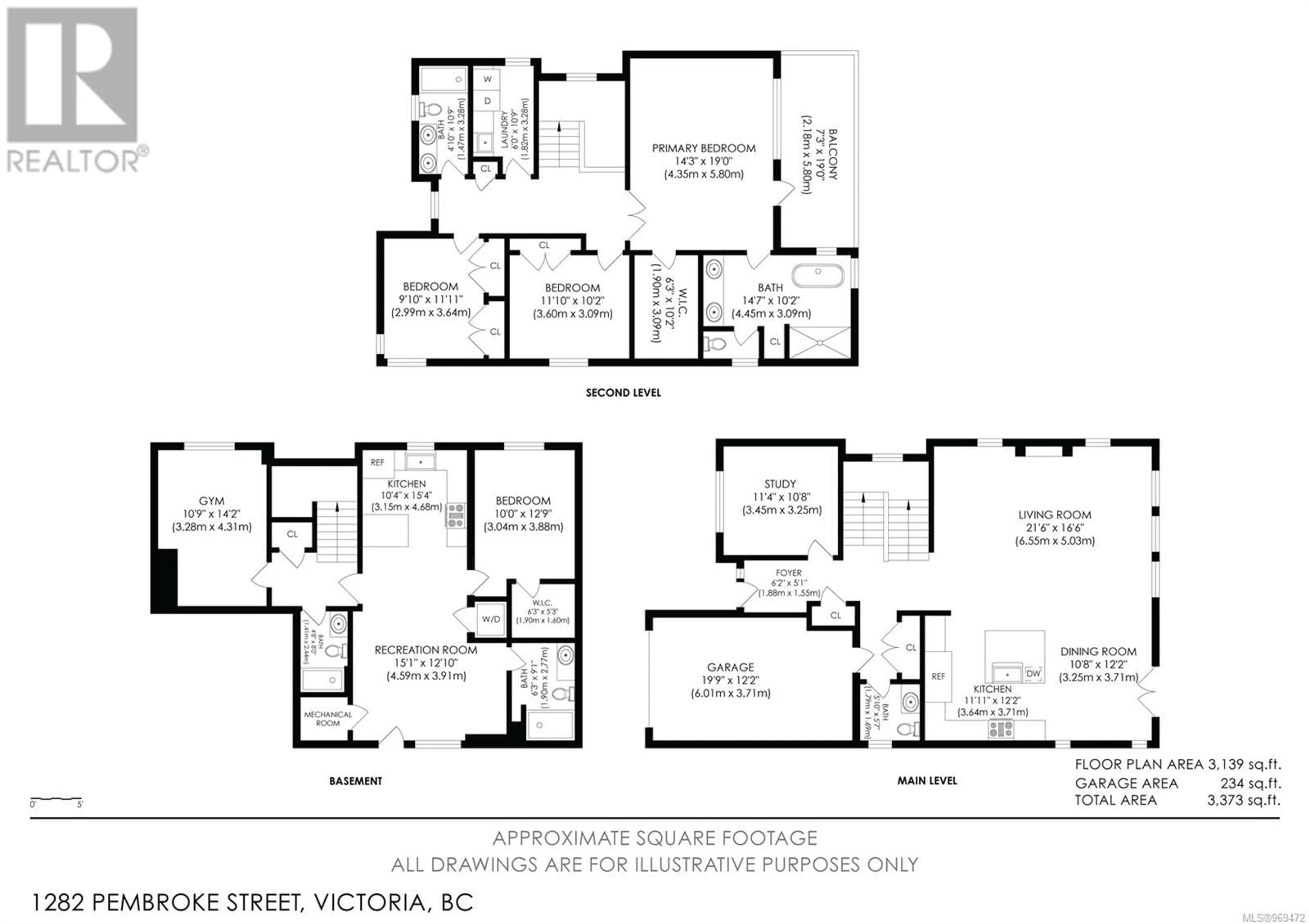1282 Pembroke St, Victoria, British Columbia V8T1K1
Contact us about this property
Highlights
Estimated ValueThis is the price Wahi expects this property to sell for.
The calculation is powered by our Instant Home Value Estimate, which uses current market and property price trends to estimate your home’s value with a 90% accuracy rate.Not available
Price/Sqft$574/sqft
Days On Market23 days
Est. Mortgage$9,018/mth
Tax Amount ()-
Description
NEW LISTING! Custom-built luxury executive family home, 5 Bed, 5 Bath, main floor den, exceptional floor plan, 3400+ sq ft, + legal suite w/private entrance, on a cul-de-sac steps to park & Fernwood Village. Bright south-facing home: Chef's kitchen: full-size side-by-side fridge & freezer, gas stove w/pot filler, beverage fridge, large quartz island. Open concept living/dining w/gas fireplace & coffered ceilings, den, lower-level bedroom w/Murphy bed, luxury primary suite w/spa-like ensuite, walk-in closet, private balcony. Large laundry off bedrooms. Notable: Wide plank wood floors, high ceilings, radiant floors, blinds, wainscoting, crown moldings, heat pump, on-demand hot water, EV charger, garage opener, Lutron lighting, irrigation, 2 sheds, Murphy bed, front verandah, fenced backyard w/patio, raised garden beds. See brochure for complete details. (id:39198)
Property Details
Interior
Features
Main level Floor
Dining room
13' x 11'Patio
25' x 12'Entrance
12' x 5'Den
12' x 11'Exterior
Parking
Garage spaces 3
Garage type -
Other parking spaces 0
Total parking spaces 3
Property History
 64
64

