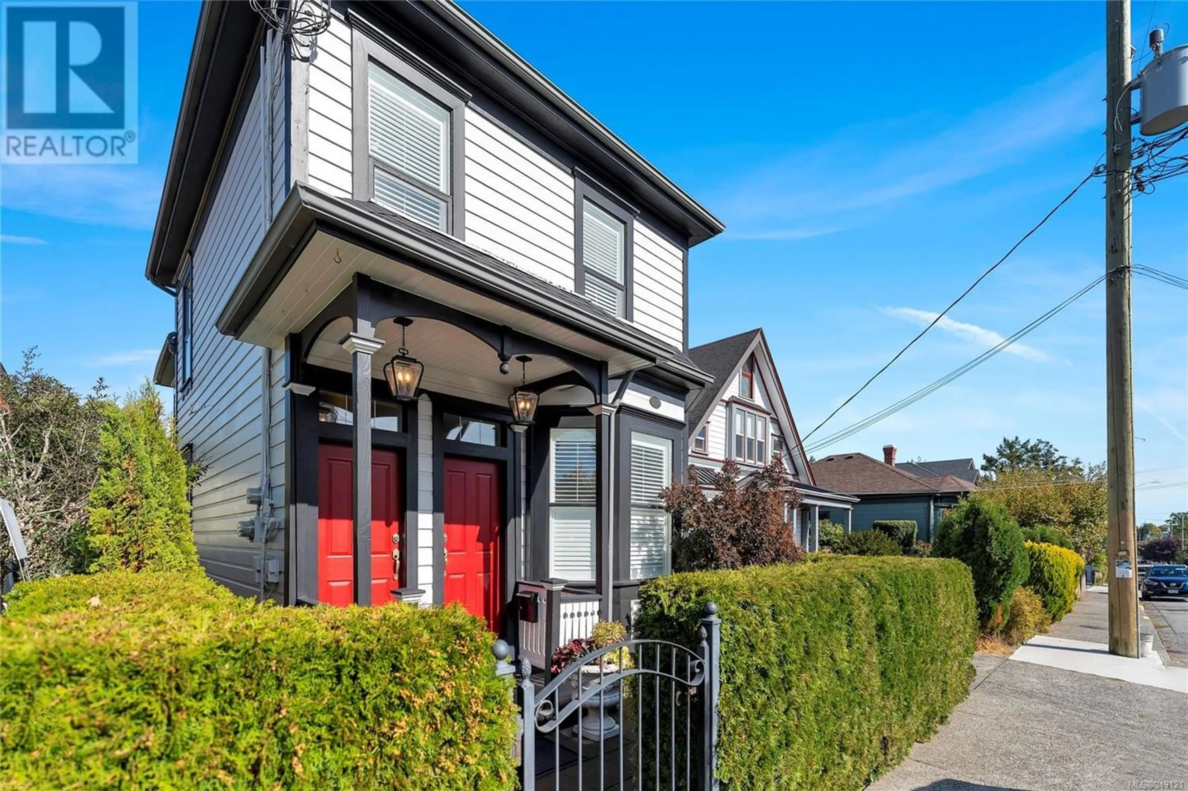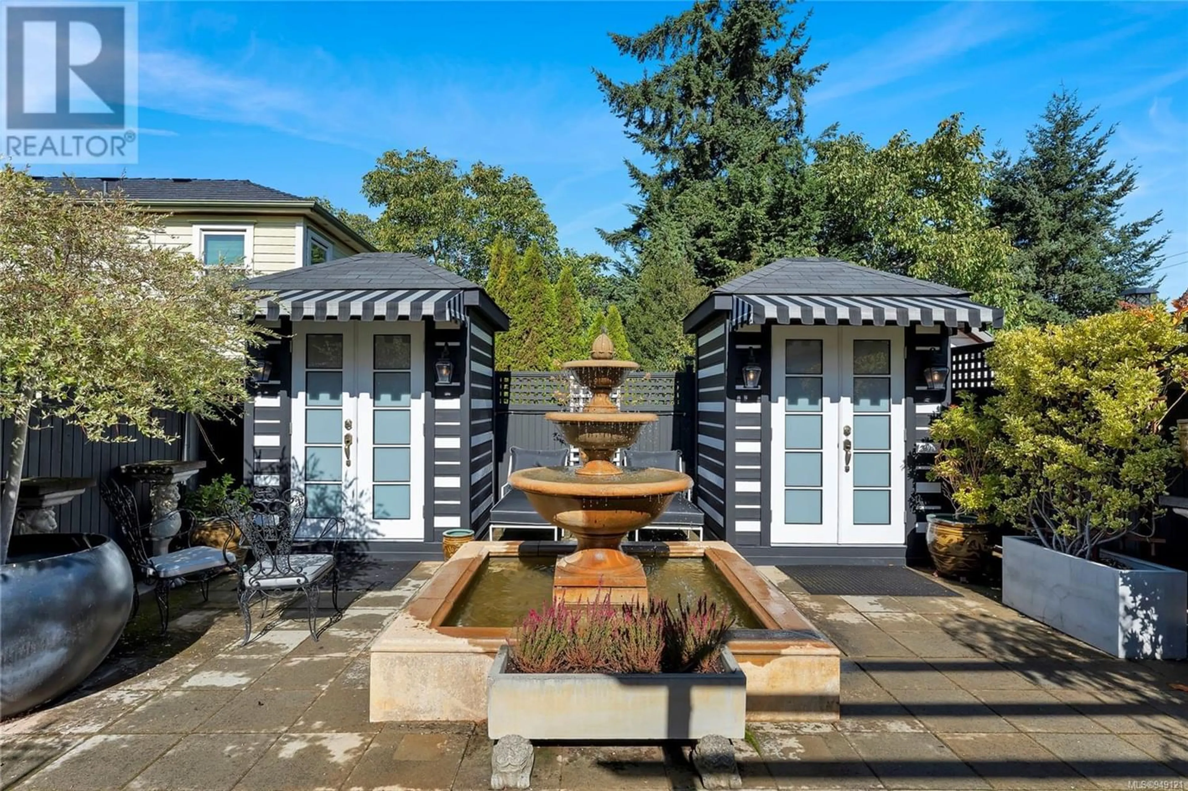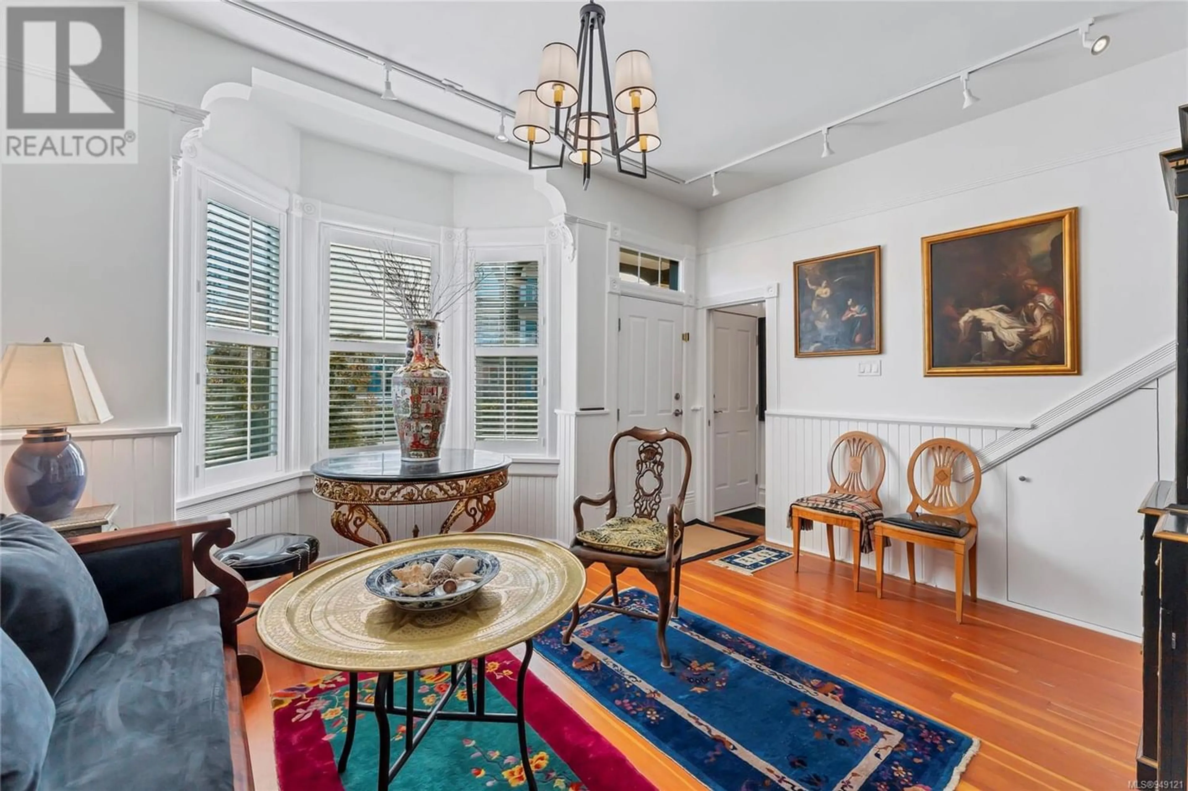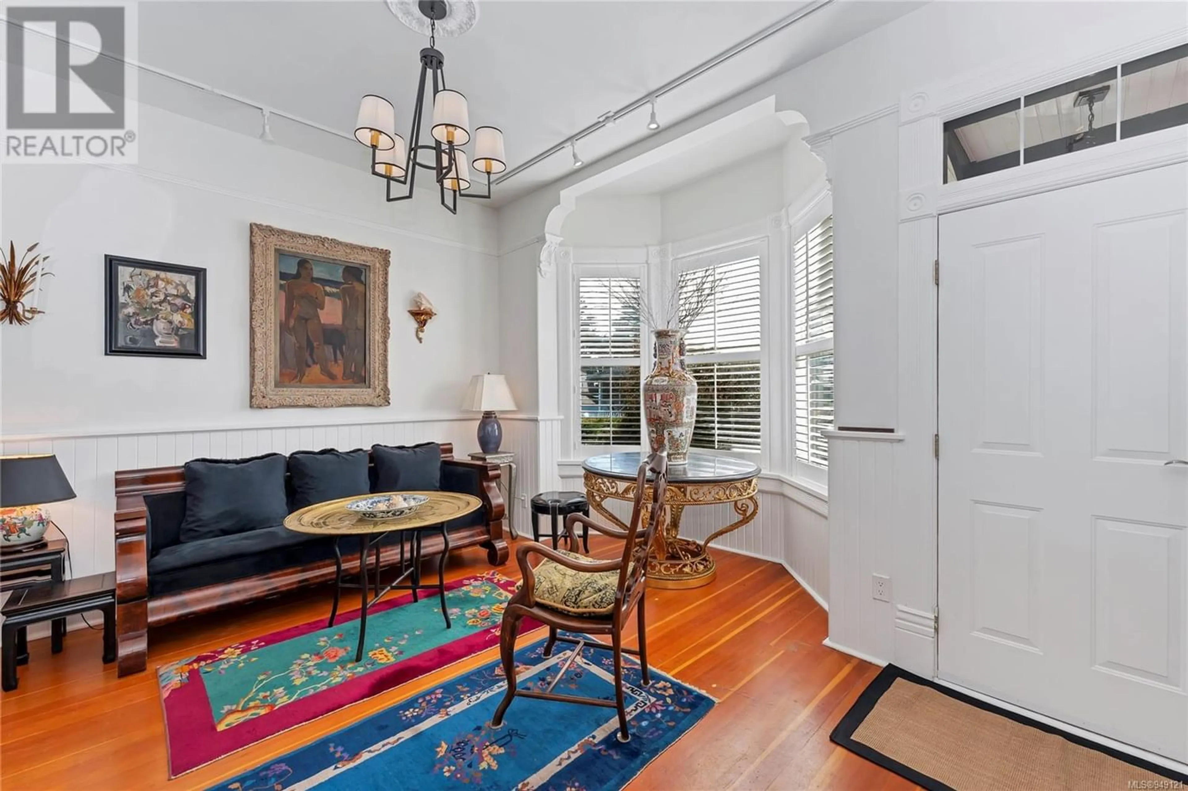1252 Denman St, Victoria, British Columbia V8T1L8
Contact us about this property
Highlights
Estimated ValueThis is the price Wahi expects this property to sell for.
The calculation is powered by our Instant Home Value Estimate, which uses current market and property price trends to estimate your home’s value with a 90% accuracy rate.Not available
Price/Sqft$558/sqft
Est. Mortgage$4,295/mo
Tax Amount ()-
Days On Market1 year
Description
FULLY Renovated Fernwood home currently configured as a duplex but can easily and at seller’s expense become a single family home with up to 4 bedrooms! This unique heritage home is a great option for busy families with low maintenance grounds, an easy walk to schools including Vic High, multiple parks, the Fernwood Village and even the Jubilee Hospital. It also makes an ideal live-work situation as it includes a semidetached studio. You will truly enjoy the community that surrounds you. There’s so much character inside with high ceilings, cozy gas fireplaces, French doors, original wood flooring and natural lighting. There's all new light fixtures, newer appliances, refurbished bathrooms, new roof, new exterior paint and custom shutters and blinds throughout. You’ll love the patio oasis with 2 chic sheds/mini-studios both heated with lighting along with a large fountain and variety of potted plants and trees. So much to describe be sure to view the virtual tour of this unique property (id:39198)
Property Details
Interior
Features
Main level Floor
Dining room
18 ft x 14 ftBathroom
Kitchen
17 ft x 12 ftStudio
10 ft x 9 ftExterior
Parking
Garage spaces 1
Garage type Street
Other parking spaces 0
Total parking spaces 1
Property History
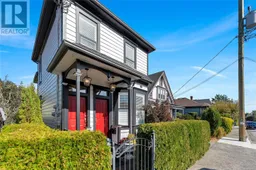 33
33
