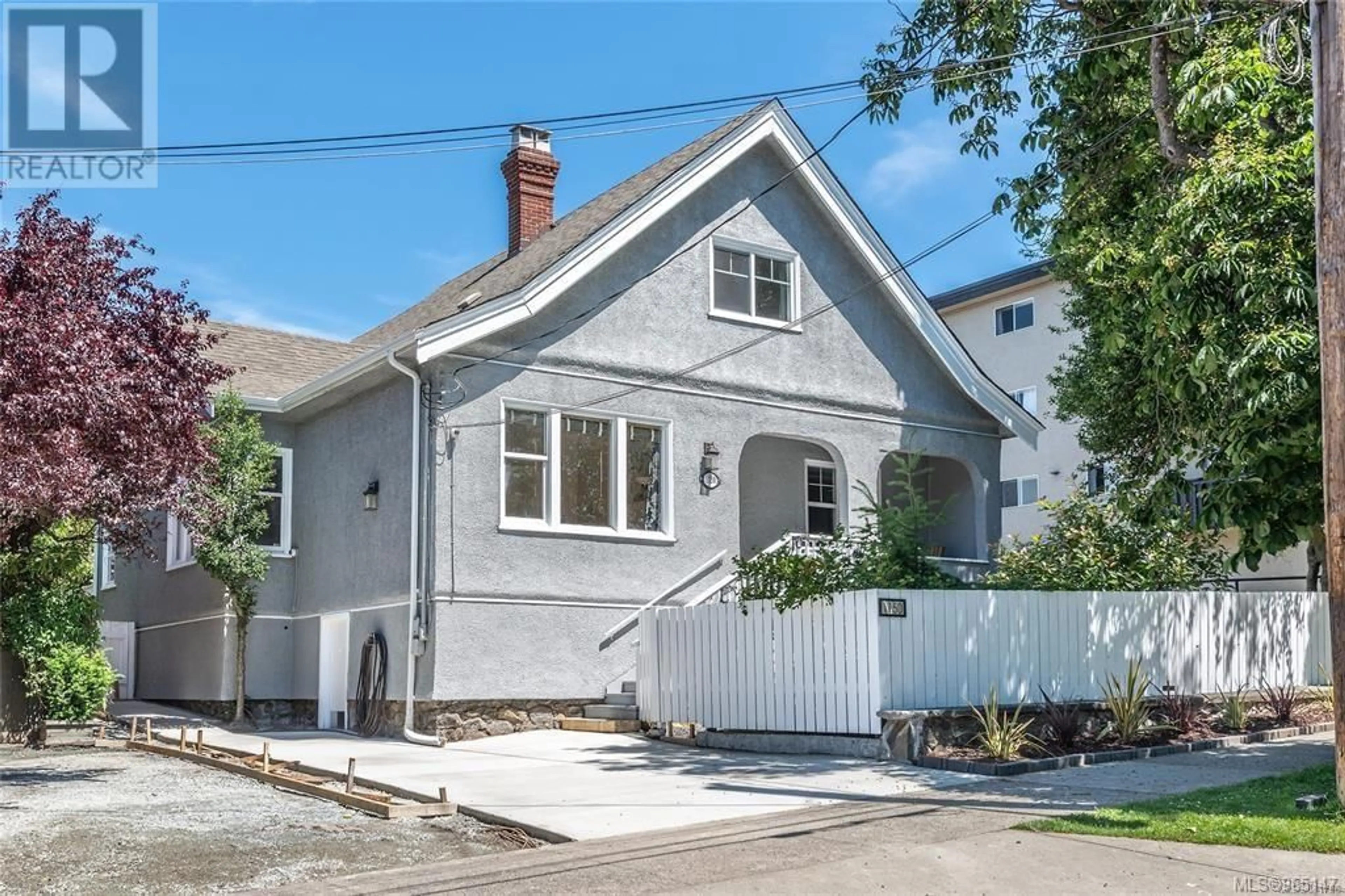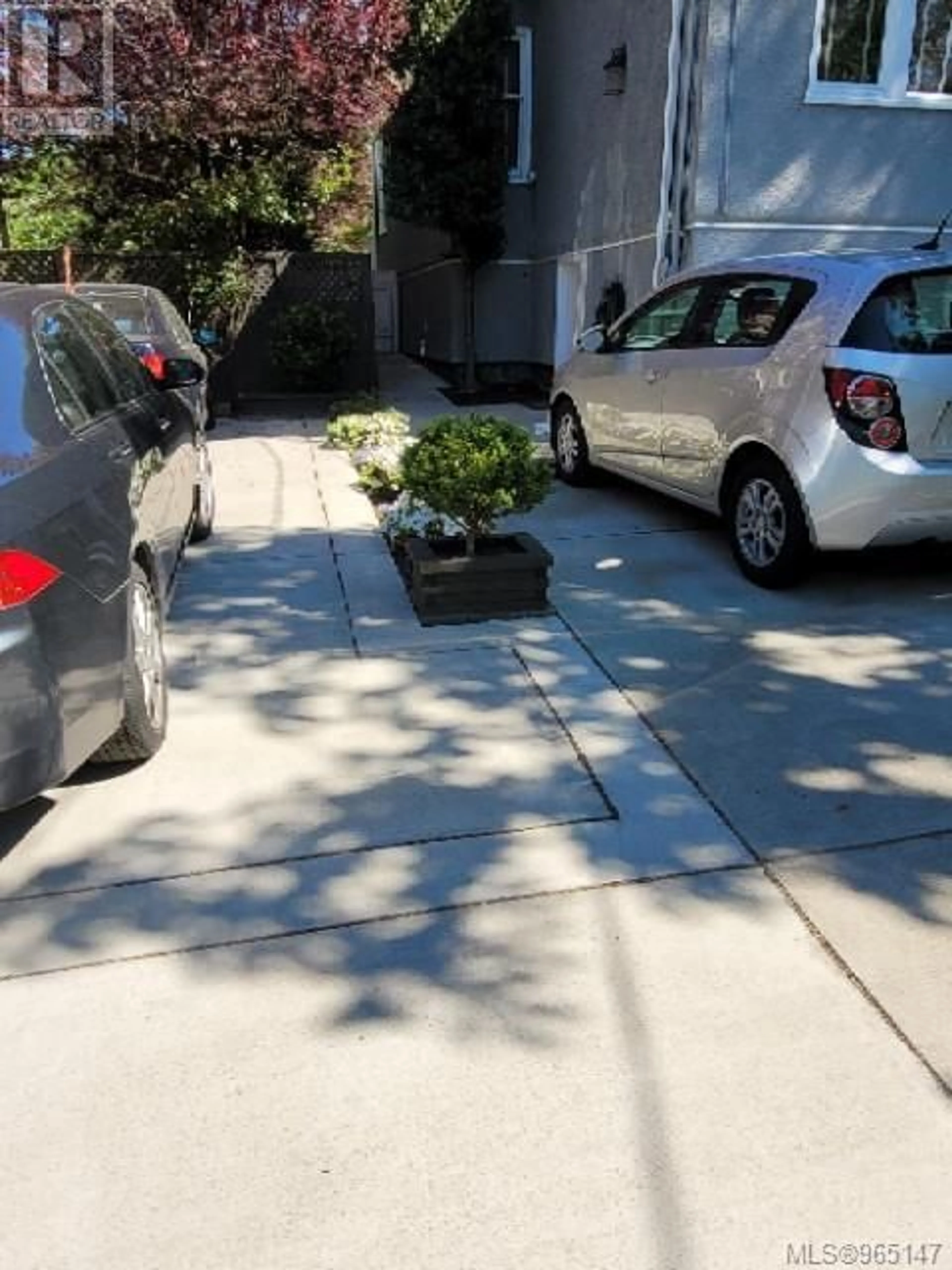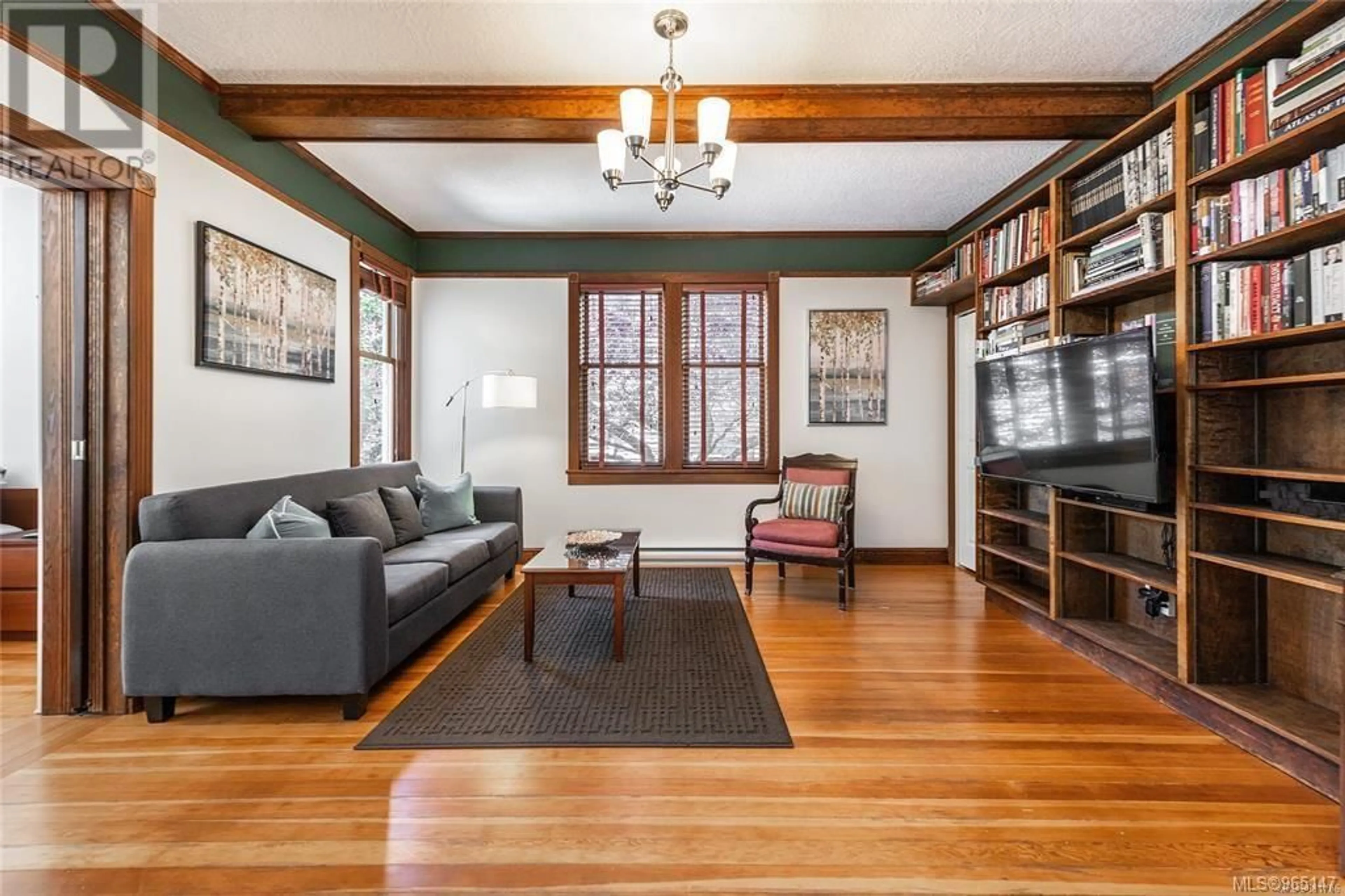1150 Pandora Ave, Victoria, British Columbia V8V3R2
Contact us about this property
Highlights
Estimated ValueThis is the price Wahi expects this property to sell for.
The calculation is powered by our Instant Home Value Estimate, which uses current market and property price trends to estimate your home’s value with a 90% accuracy rate.Not available
Price/Sqft$387/sqft
Est. Mortgage$6,867/mo
Tax Amount ()-
Days On Market209 days
Description
Character Fernwood legal Triplex across the street from the Christian Science Church, has undergone a recent complete and tasteful renovation. Great care has been taken to preserve period details. All suites are bright and spacious and are fully furnished. There is a common laundry setup, as well as storage lockers in a secure basement area. Gorgeous, private, front and back yard areas with raised garden beds and a shared barbecue space. There are two City assigned street parking spots as well one on site parking spot. The suites are separately metered and there is a 5 camera security system. RENTS ARE BELOW MARKET! Suite #1 will be vacant on closing. (id:39198)
Property Details
Interior
Features
Second level Floor
Bedroom
12 ft x 11 ftBathroom
Kitchen
16 ft x 7 ftLiving room
18 ft x 15 ftExterior
Parking
Garage spaces 3
Garage type -
Other parking spaces 0
Total parking spaces 3





