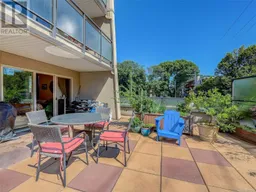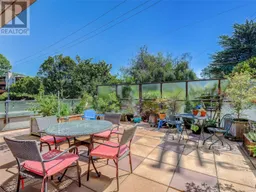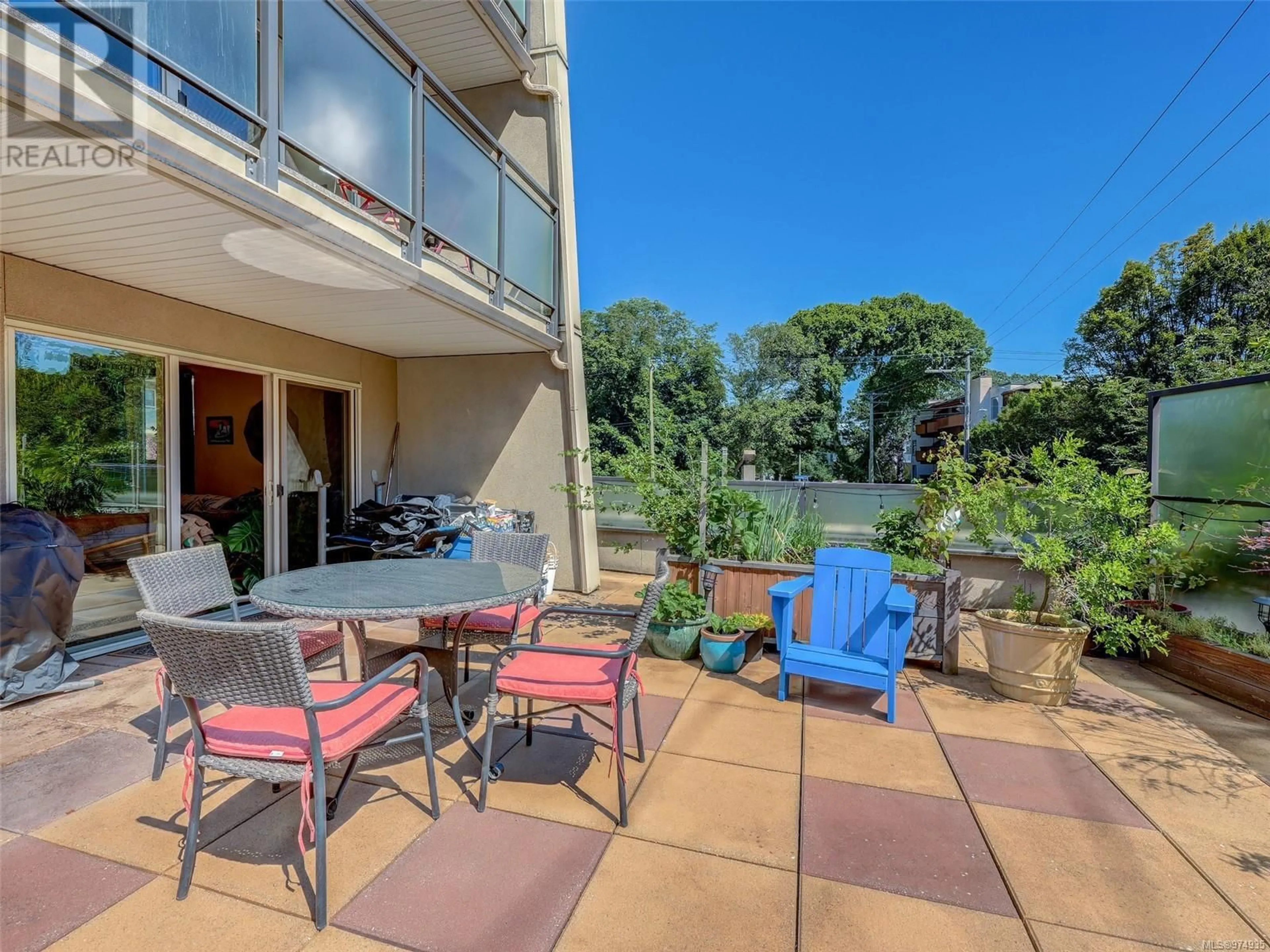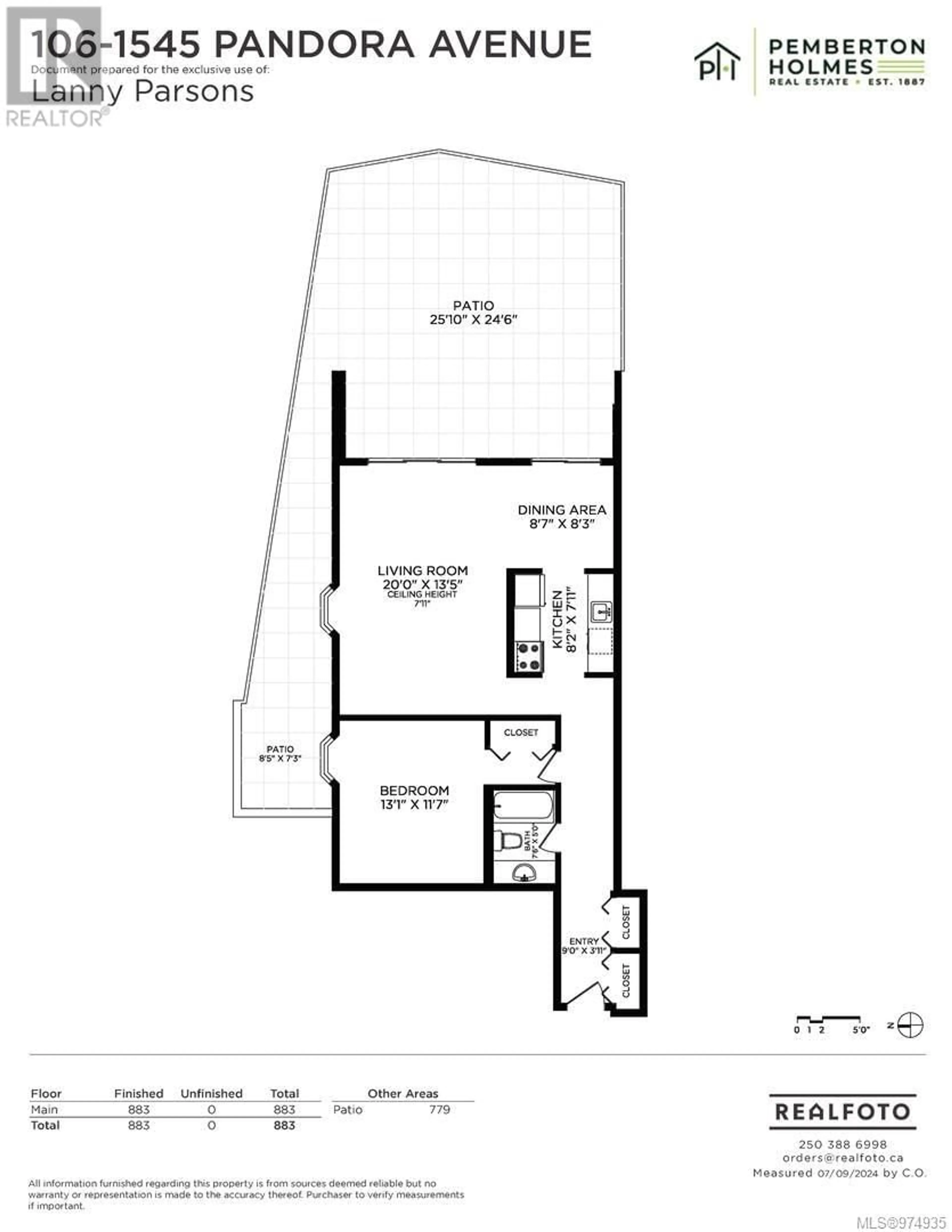106 1545 Pandora Ave, Victoria, British Columbia V8R6R1
Contact us about this property
Highlights
Estimated ValueThis is the price Wahi expects this property to sell for.
The calculation is powered by our Instant Home Value Estimate, which uses current market and property price trends to estimate your home’s value with a 90% accuracy rate.Not available
Price/Sqft$270/sqft
Est. Mortgage$1,932/mo
Maintenance fees$421/mo
Tax Amount ()-
Days On Market81 days
Description
Elevated (not ground floor) corner unit on the Oak Bay border is just the home you've been looking for! The spacious patio is perfect for sun worshippers, entertainers, and gardeners alike. An ideal home for those who prioritize outdoor space, and an incredible location. A short walk to shops, restaurants, and parks, is on major bus routes to UVic, Camosun, and Downtown Victoria, plus it hosts an incredible array of amenities steps from your door. The strata is well managed and has completed major upgrades including windows, balconies, rainscreen, and roof (still under warranty). Owners get the benefits of an indoor pool, hot tub, sauna, fitness room, library, workshop, plus a huge shared inner courtyard. Large laundry room just down the hall from the unit. All this and a secure parking stall, storage locker, and secure bike storage. Personalize and make it your own, or hold long term as an investment property. Don't miss out! Virtual walkthrough available. (id:39198)
Property Details
Interior
Features
Main level Floor
Bathroom
Primary Bedroom
13' x 12'Kitchen
8' x 8'Dining room
9' x 8'Exterior
Parking
Garage spaces 1
Garage type Underground
Other parking spaces 0
Total parking spaces 1
Condo Details
Inclusions
Property History
 23
23 25
25

