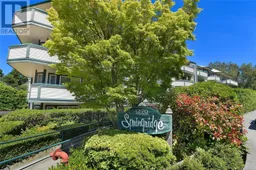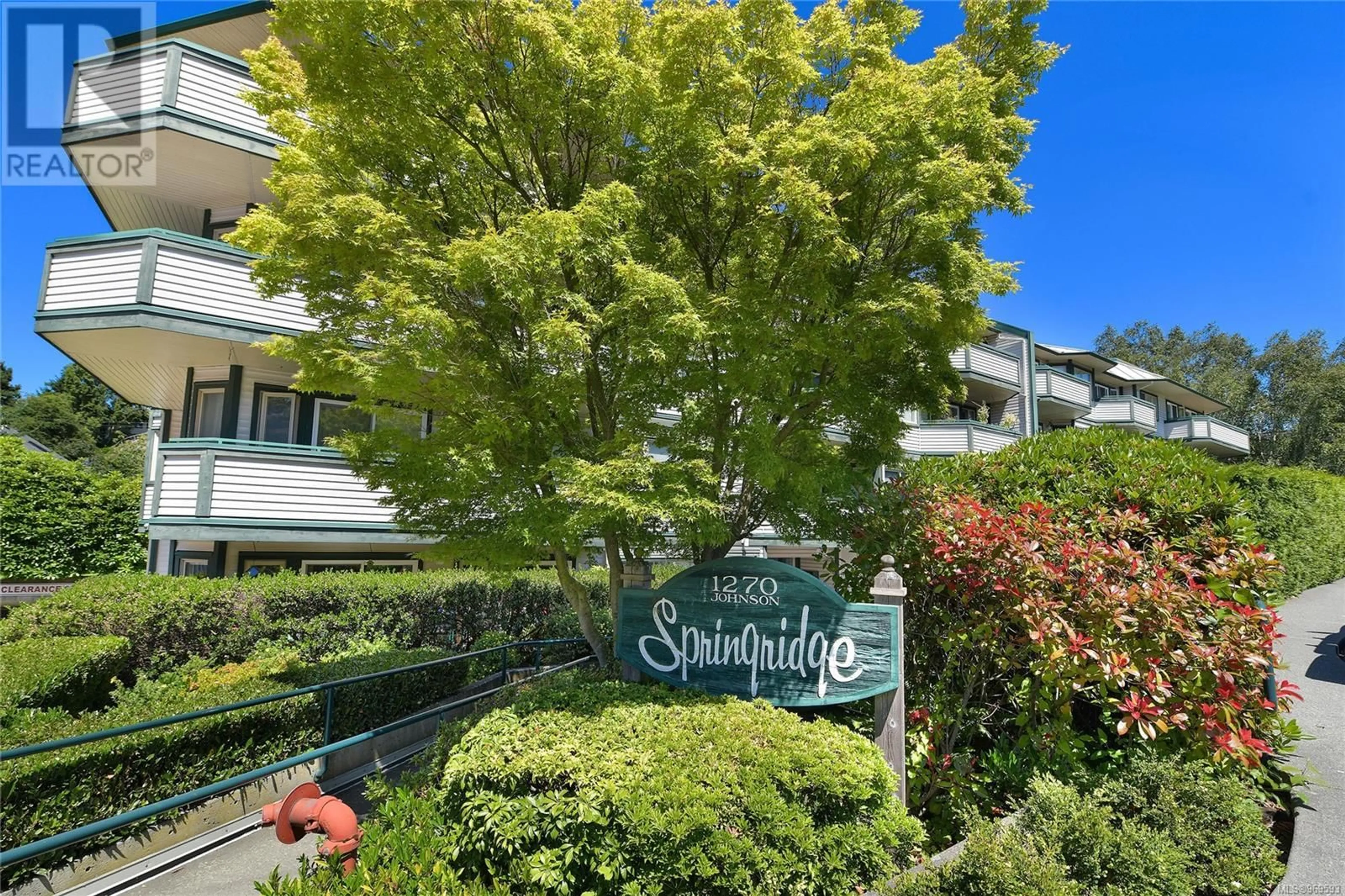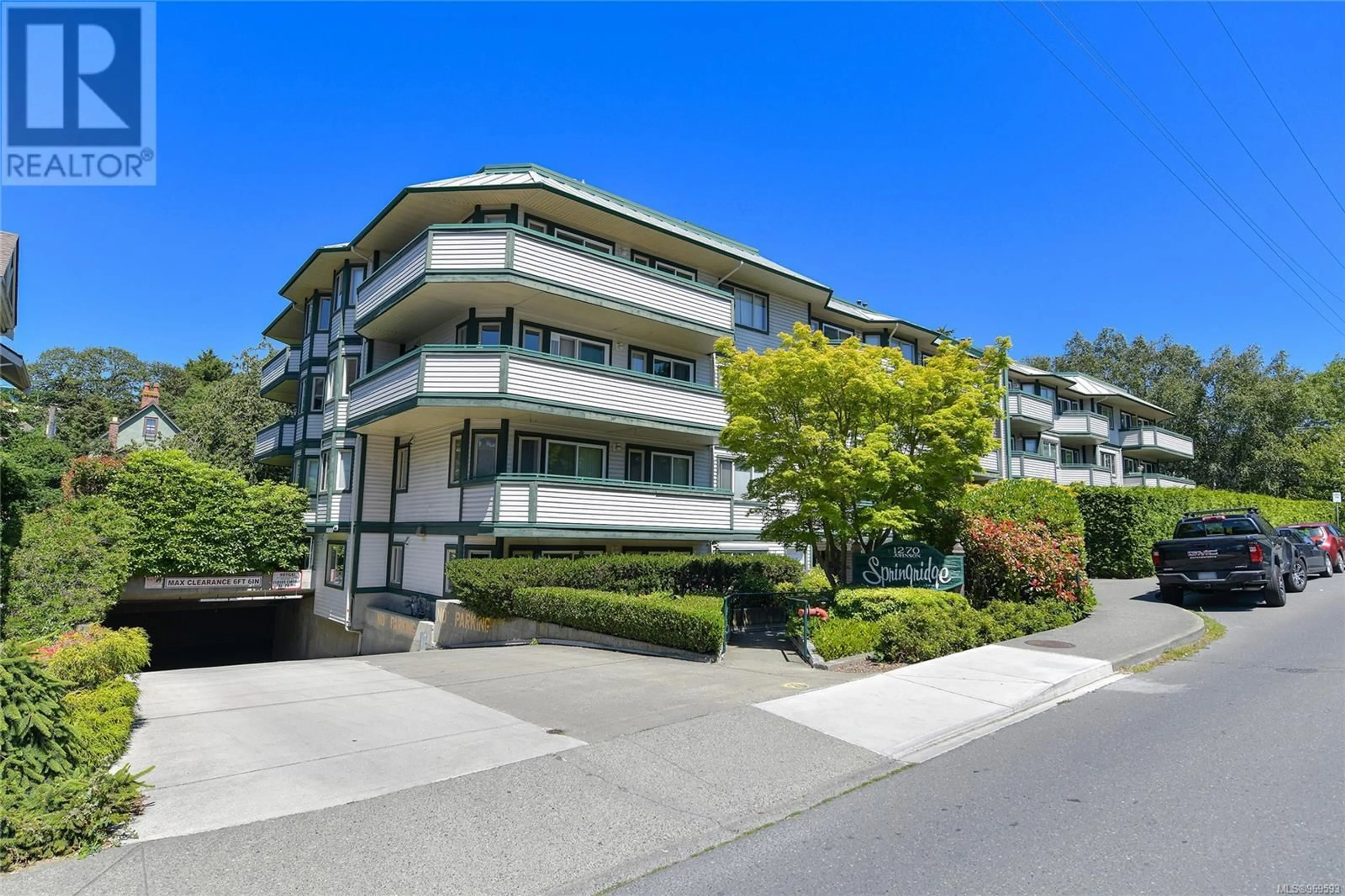104 1270 JOHNSON St, Victoria, British Columbia V8V3P1
Contact us about this property
Highlights
Estimated ValueThis is the price Wahi expects this property to sell for.
The calculation is powered by our Instant Home Value Estimate, which uses current market and property price trends to estimate your home’s value with a 90% accuracy rate.Not available
Price/Sqft$521/sqft
Days On Market21 days
Est. Mortgage$2,577/mth
Maintenance fees$476/mth
Tax Amount ()-
Description
Welcome to Springridge! Looking for a private, spacious & updated unit? Look no further! This is arguably the most private and tranquil unit in town! Extensively renovated unit located on the quiet side of the building. Boasting a sleek modern kitchen featuring all upgraded appliances & stone countertops. A hard to find oasis offering peace & quiet amongst an active downtown core. This suite is nice and cool in summer but cozy in the winter (gas fireplace heat is included in strata fee!) Living room & master have sliding doors to the private 200sf covered patio. (BBQ allowed) makes it a pleasure to host friends & family. Master bedroom offers a walk thru closet featuring custom cabinetry. Spacious 2nd bedroom & 2nd fully renovated bathroom located on the opposite side of the unit allow for further privacy. Walking distance to Oak Bay Ave, Cook St village & downtown. Bus stop right at your doorstep. Active strata with a healthy fund. secure underground parking, bike storage, storage locker, pets allowed and no age restriction, makes this a must see. Won't last long! For further information reach out to Jeff@vireg.ca (id:39198)
Property Details
Interior
Features
Main level Floor
Patio
29 ft x 8 ftPrimary Bedroom
14 ft x 11 ftEnsuite
7 ft x 5 ftEntrance
8 ft x 4 ftExterior
Parking
Garage spaces 1
Garage type Underground
Other parking spaces 0
Total parking spaces 1
Condo Details
Inclusions
Property History
 45
45

