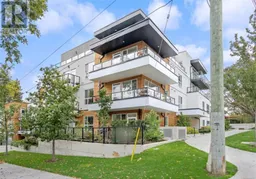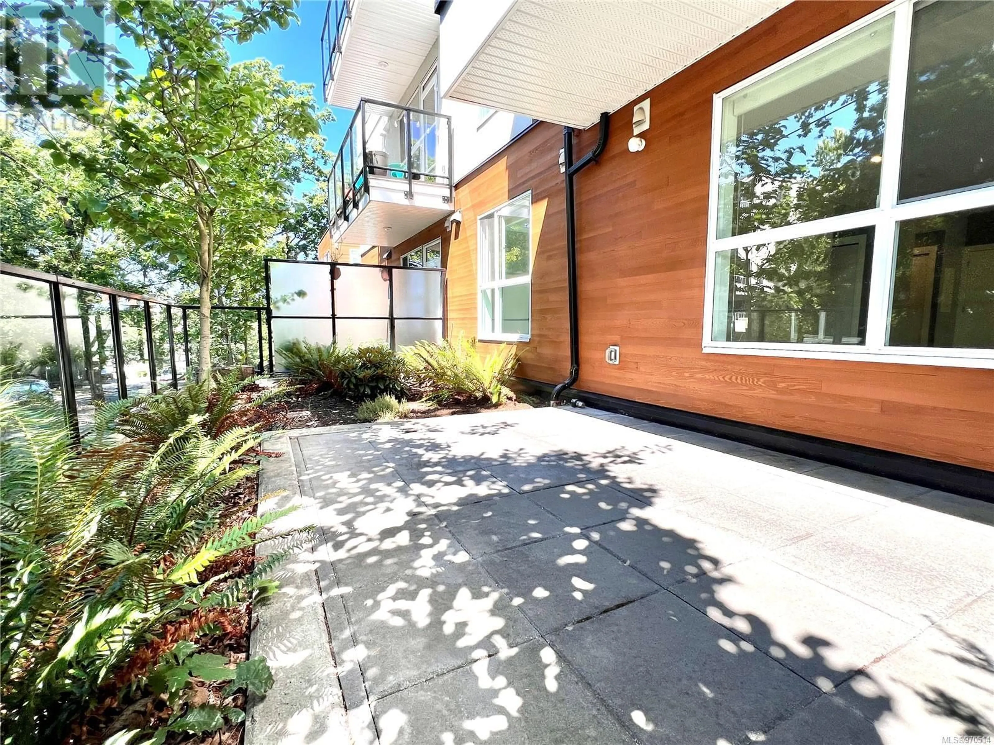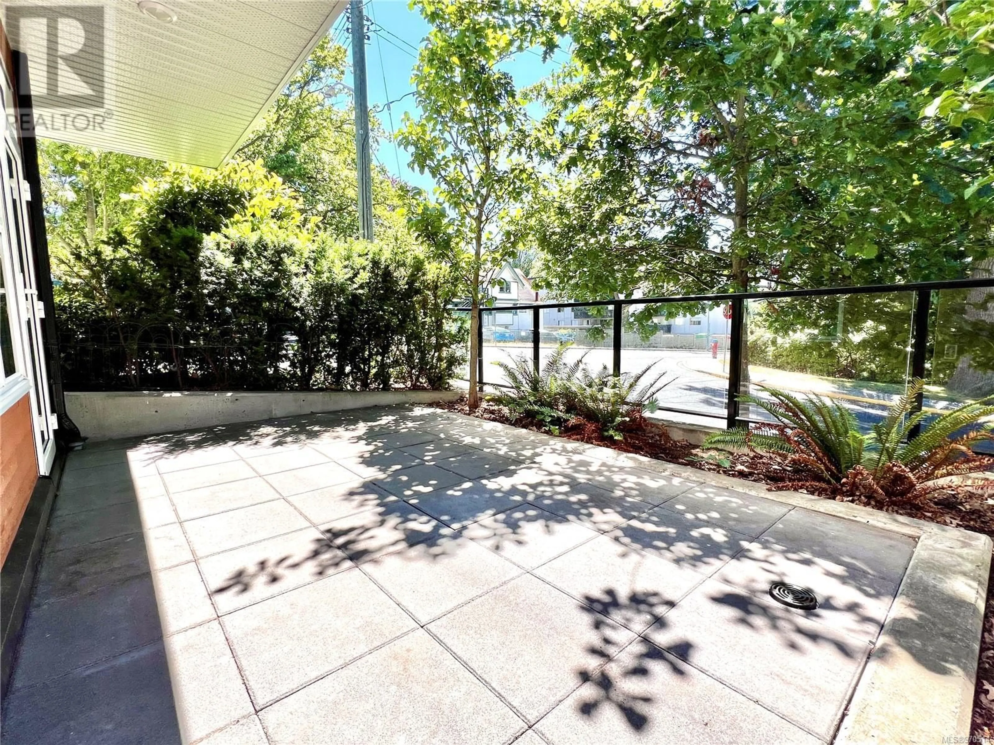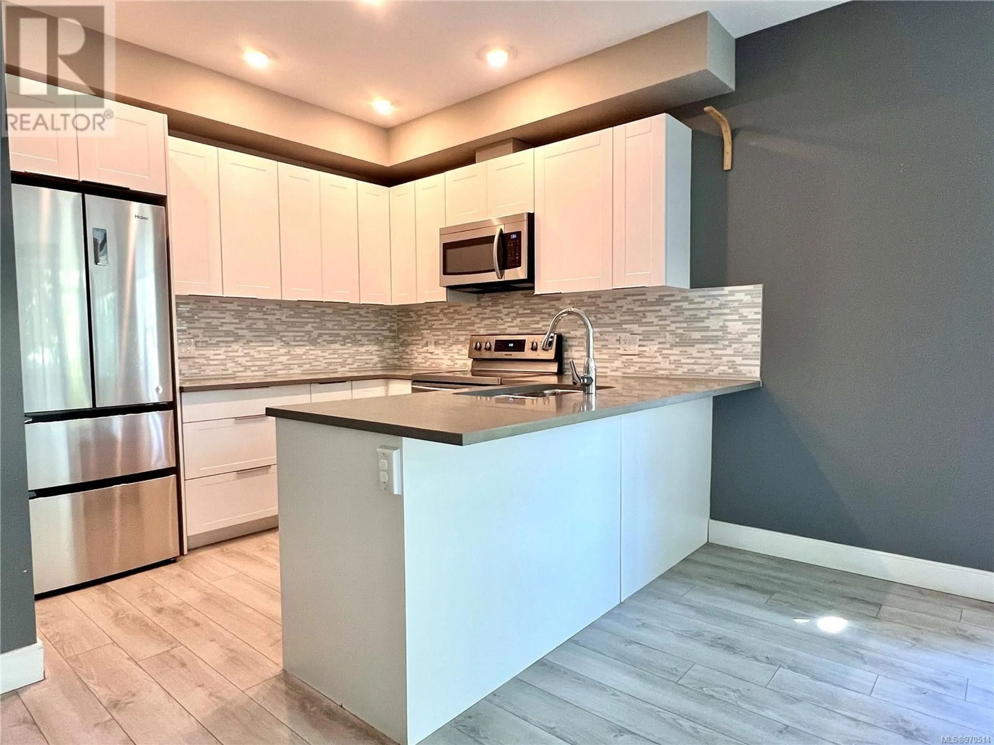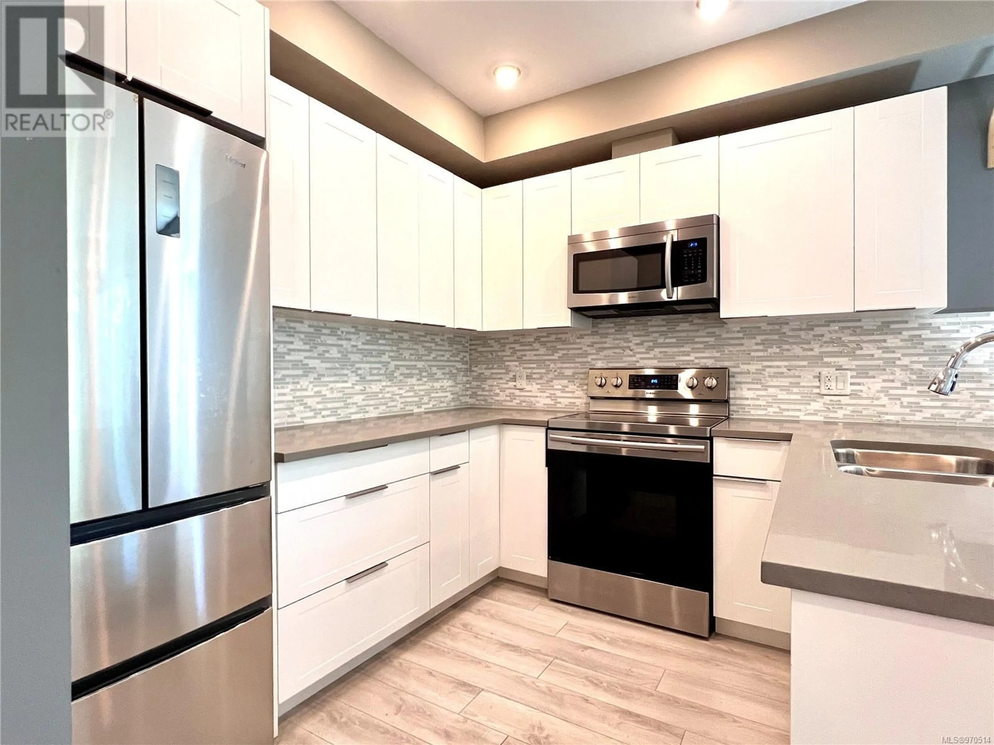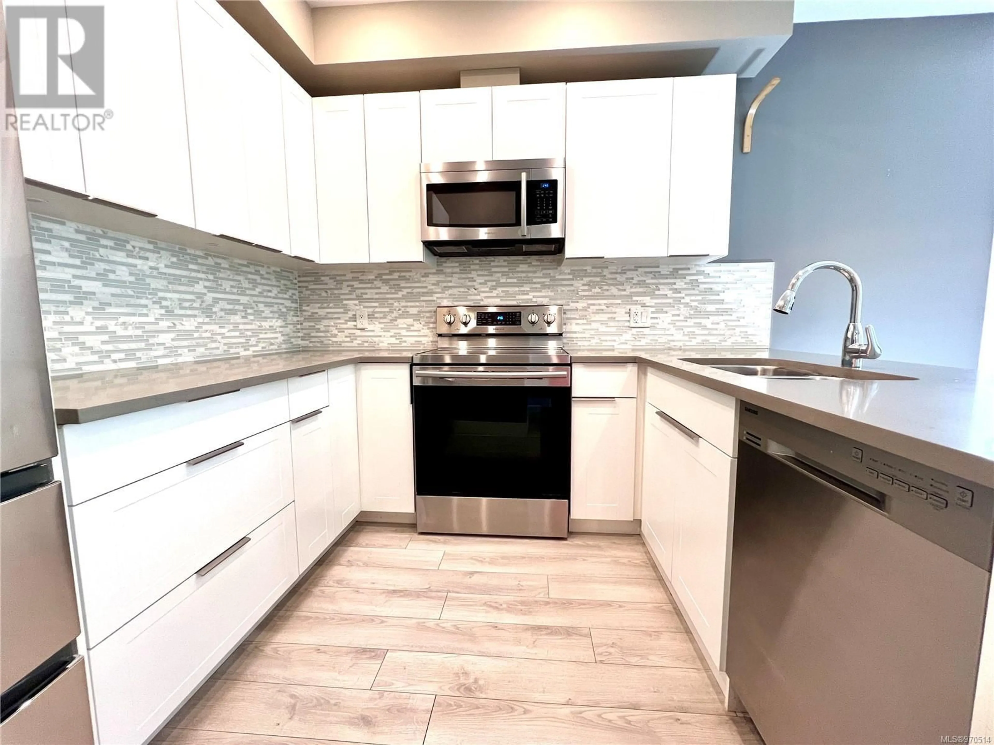101 1460 Pandora Ave, Victoria, British Columbia V8R0A8
Contact us about this property
Highlights
Estimated ValueThis is the price Wahi expects this property to sell for.
The calculation is powered by our Instant Home Value Estimate, which uses current market and property price trends to estimate your home’s value with a 90% accuracy rate.Not available
Price/Sqft$637/sqft
Est. Mortgage$2,572/mo
Maintenance fees$495/mo
Tax Amount ()-
Days On Market187 days
Description
Discover modern living in this stylish 1 bed + DEN ground-level corner unit, offering 800 sqft of open-concept elegance. Built in 2017, this sun-drenched home features a mud room entrance, adding practicality rarely seen in condos. The sleek kitchen boasts stainless steel appliances, quartz countertops, and soft-close cabinetry. Enjoy the convenience of in-suite laundry, secured underground parking, and separate storage. Step outside to your expansive private patio, perfect for grilling, entertaining, or soaking up the summer sun. The building offers amenities, including a rooftop deck, bike storage, and a dog paw wash. Situated close to shops, bus routes, parks, trails, and beaches. Plus, enjoy a short bike ride or walk to Oak Bay Village, Downtown Victoria, and Fernwood. This home comes with the balance of a 2-5-10 Home Warranty. Don’t miss this exceptional opportunity for contemporary living in a prime location! (id:39198)
Property Details
Interior
Features
Main level Floor
Den
8' x 7'Bathroom
Primary Bedroom
12' x 10'Kitchen
10' x 9'Exterior
Parking
Garage spaces 1
Garage type Underground
Other parking spaces 0
Total parking spaces 1
Condo Details
Inclusions
Property History
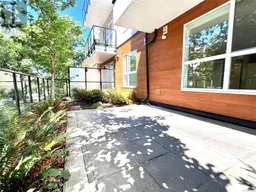 24
24