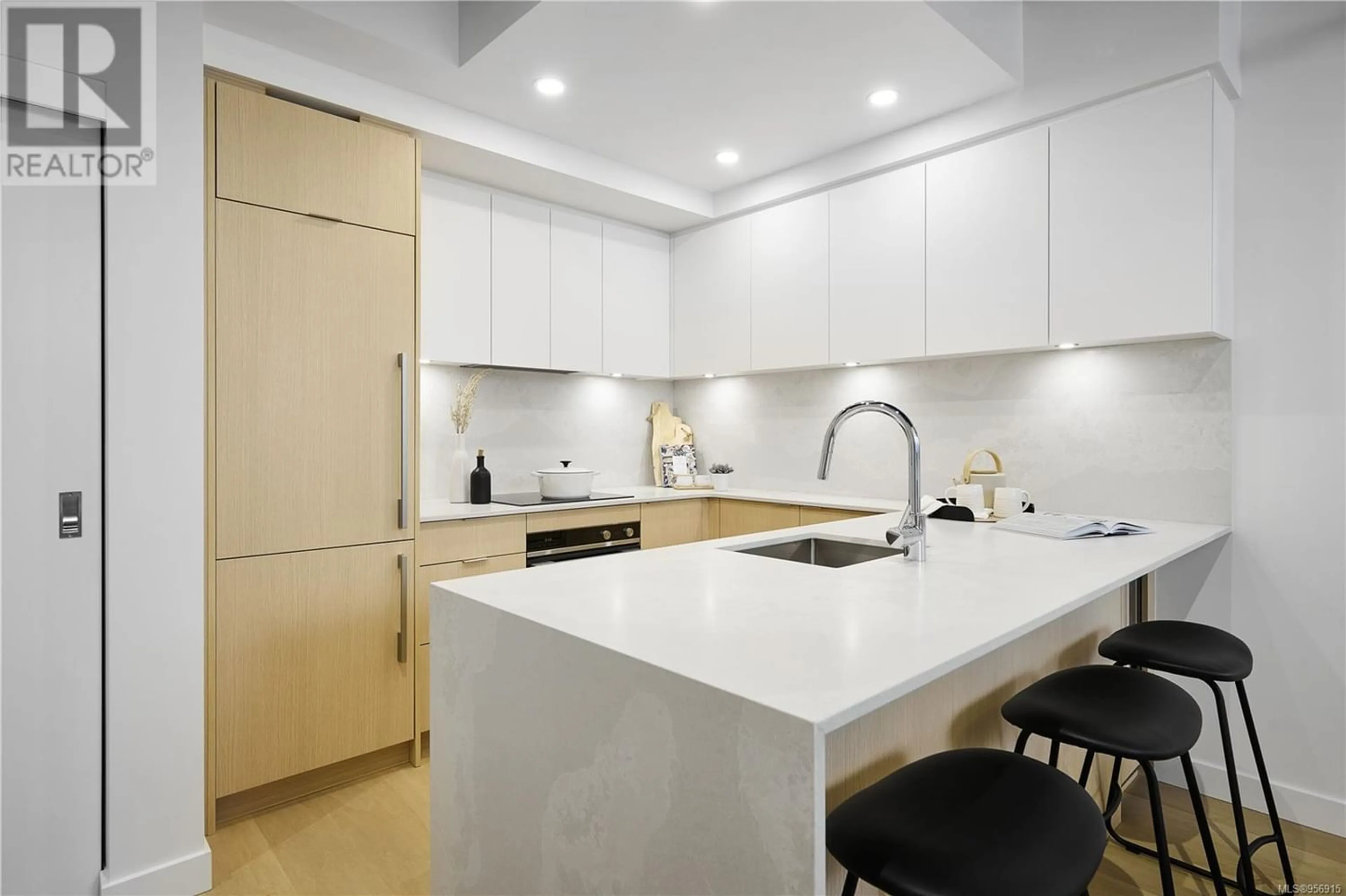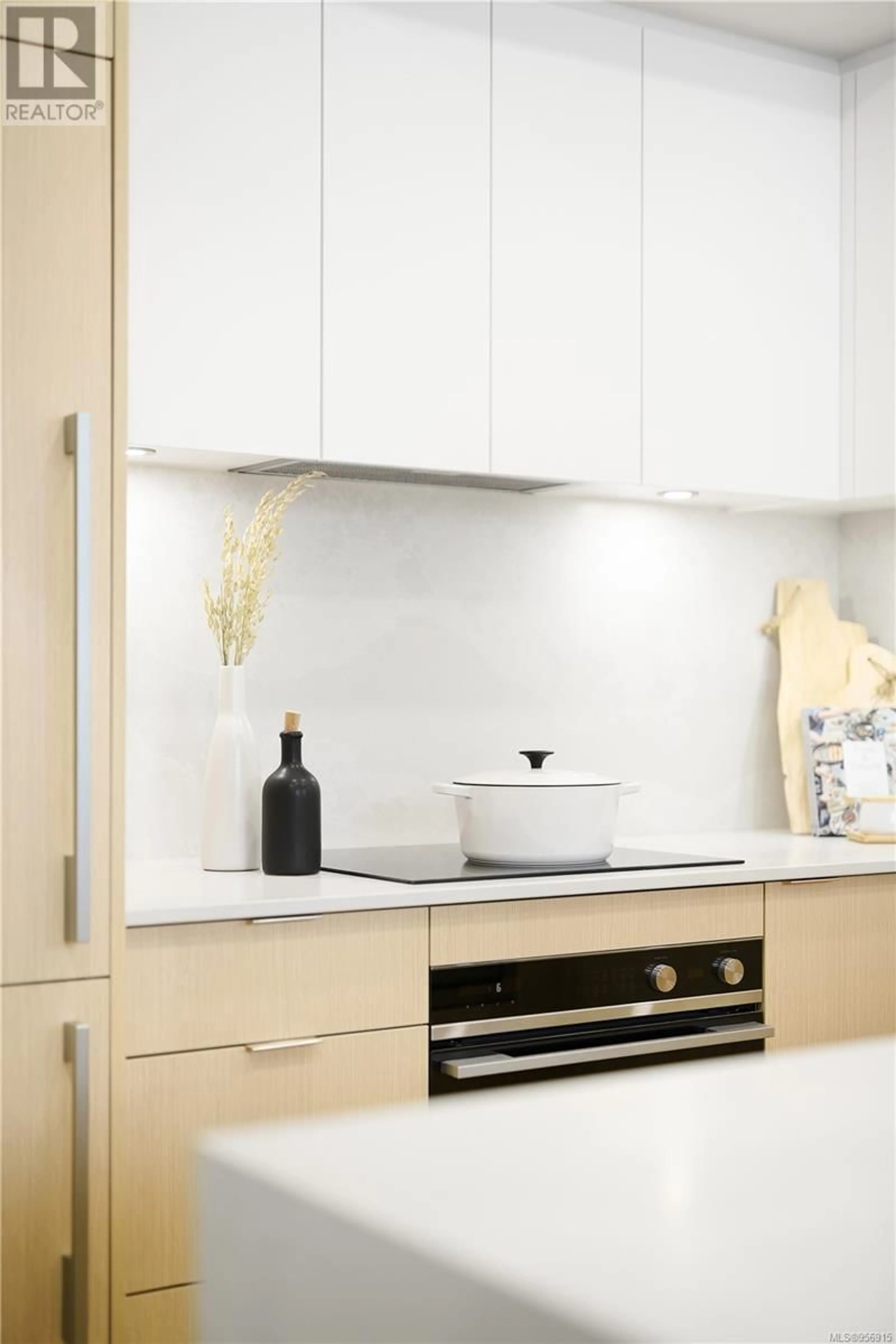1009 1100 Yates St, Victoria, British Columbia V8V3M8
Contact us about this property
Highlights
Estimated ValueThis is the price Wahi expects this property to sell for.
The calculation is powered by our Instant Home Value Estimate, which uses current market and property price trends to estimate your home’s value with a 90% accuracy rate.Not available
Price/Sqft$854/sqft
Est. Mortgage$3,564/mo
Maintenance fees$1/mo
Tax Amount ()-
Days On Market300 days
Description
Now under construction, NEST by Chard is a boutique-sized midrise scheduled for completion in 2024. This south facing, two-bed, two-bath home features a smart interior layout designed with families or roommates in mind. Separated bedrooms maximize privacy, while an oversized balcony extends living space outdoors. A large, central kitchen includes an oversized pantry and boasts sophisticated finishes that include an integrated Fisher & Paykel appliance package and solid surface quartz countertops with waterfall edge. The bathroom features heated tile floors, tile feature wall, motion activated under cabinet lighting and a large medicine cabinet. Generous closets and a side-by-side washer and dryer area maximize livability. This home is comfortable year-round thanks to in suite air conditioning and a continuous fresh air supply system. Tucked into Fernwood’s southwest corner, NEST is just a stone’s throw from Downtown and everything central. Parking, storage & bike lockup included. Price + GST. (id:39198)
Property Details
Interior
Features
Main level Floor
Kitchen
9 ft x 10 ftBalcony
4 ft x 30 ftBathroom
5 ft x 8 ftBedroom
12 ft x 9 ftExterior
Parking
Garage spaces 1
Garage type Underground
Other parking spaces 0
Total parking spaces 1
Condo Details
Inclusions
Property History
 9
9



