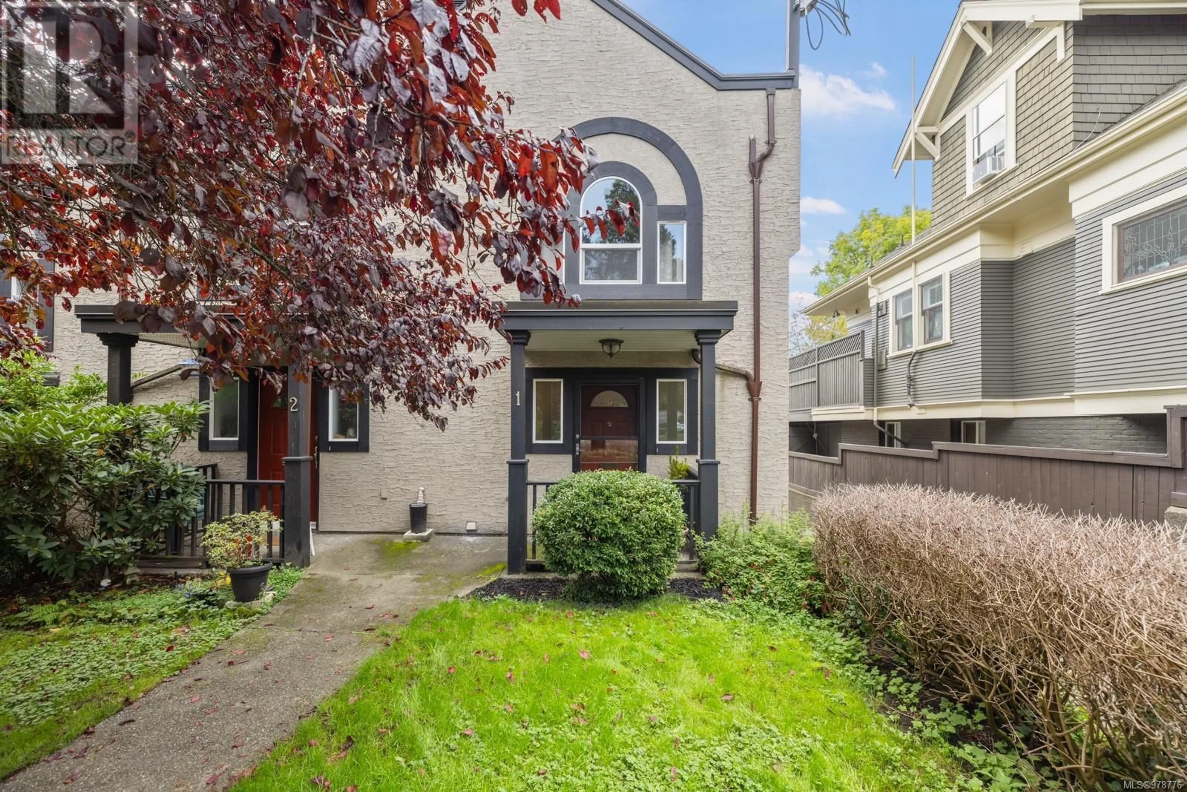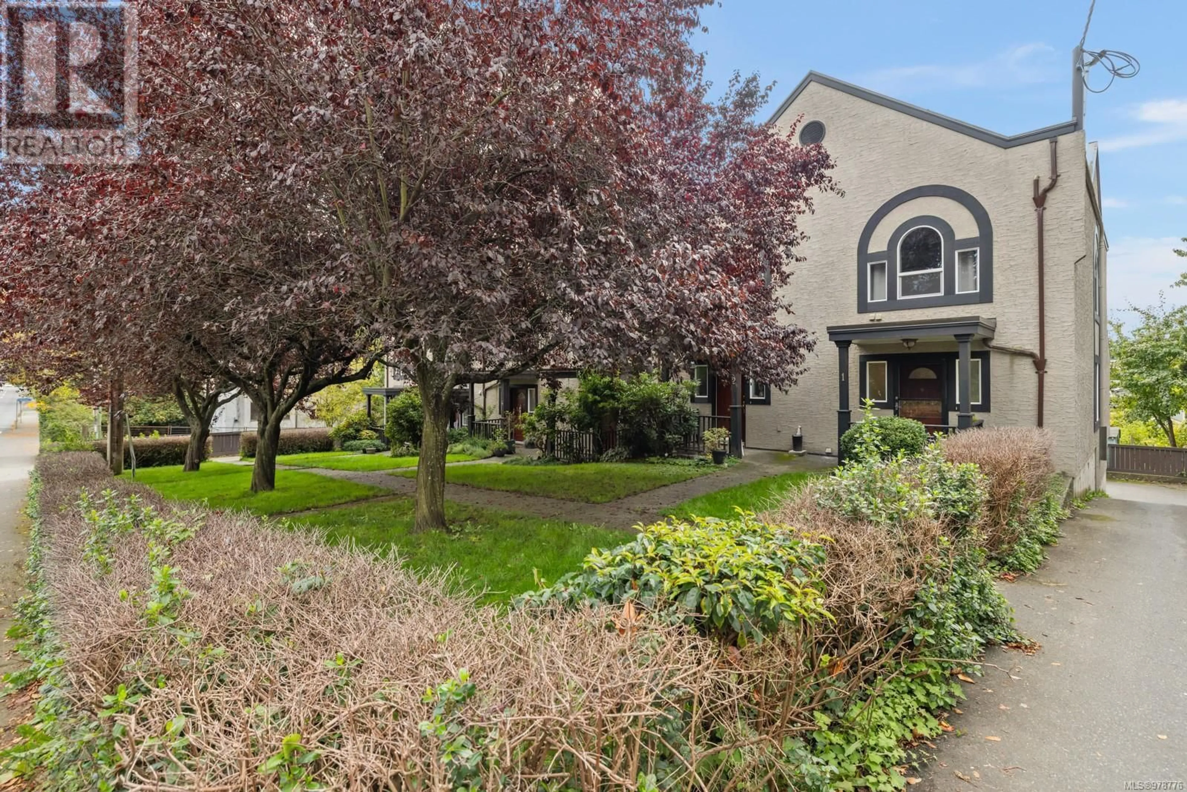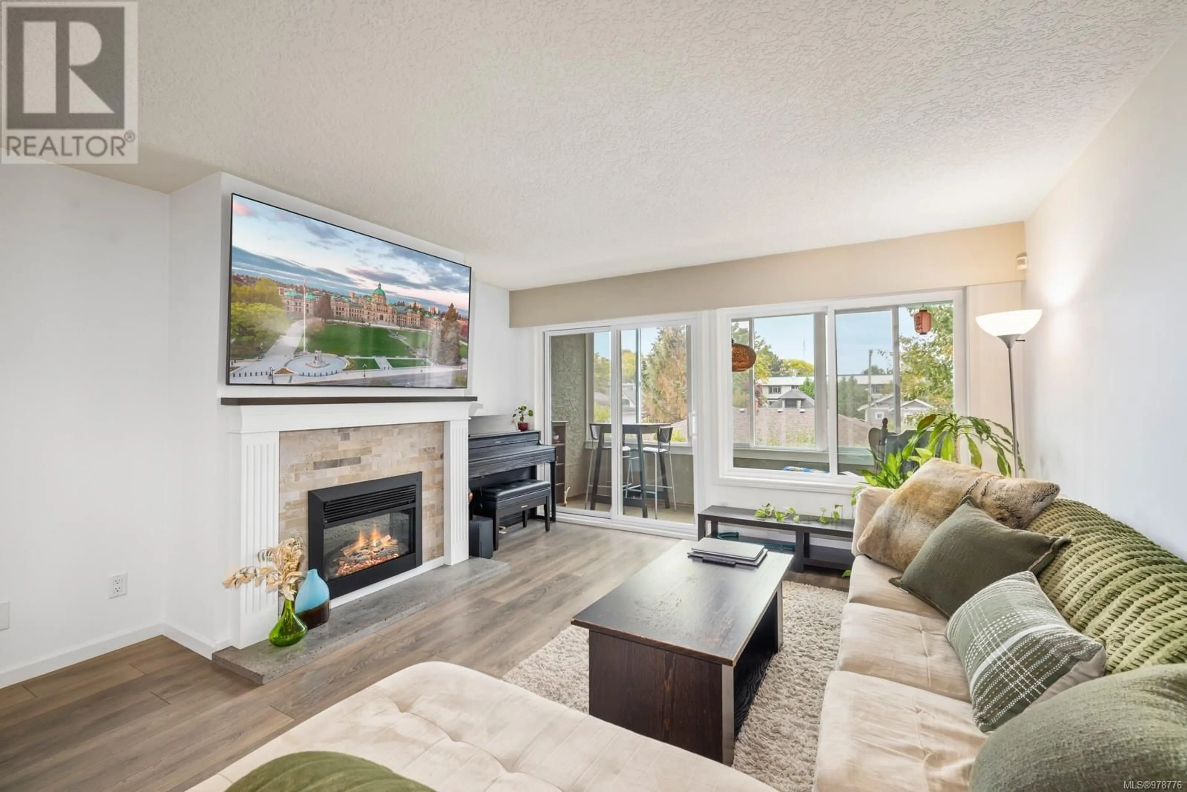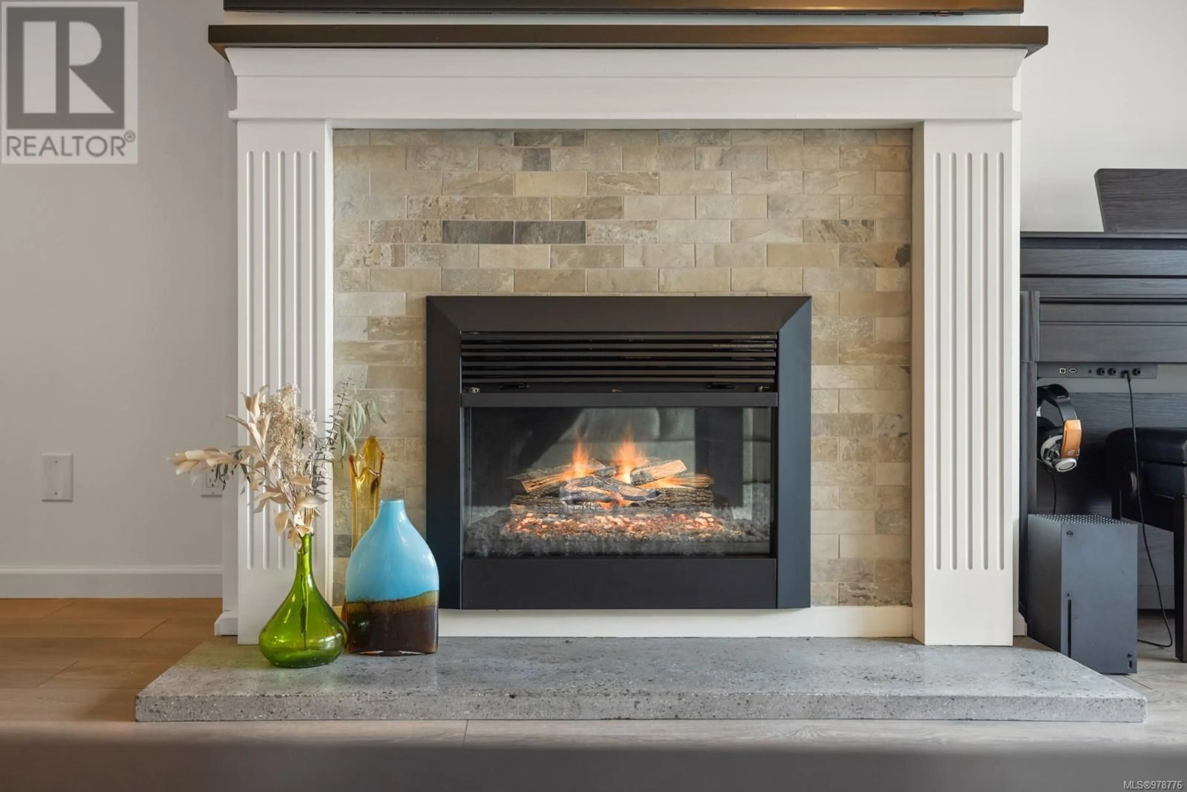1 1249 Pandora Ave, Victoria, British Columbia V8V3R3
Contact us about this property
Highlights
Estimated ValueThis is the price Wahi expects this property to sell for.
The calculation is powered by our Instant Home Value Estimate, which uses current market and property price trends to estimate your home’s value with a 90% accuracy rate.Not available
Price/Sqft$461/sqft
Est. Mortgage$3,216/mo
Maintenance fees$425/mo
Tax Amount ()-
Days On Market128 days
Description
Discover this beautiful end-unit townhome that balances style, comfort, and convenience. The sleek kitchen features a convenient breakfast bar for casual meals or entertaining. Relax year-round in the enclosed south-facing balcony with glimpses of the Olympic mountains. Upstairs are two big bedrooms with lots of light and spacious closets. The basement offers abundant storage and a handy flex room. Other highlights include a large laundry room and your own garage. With a Walk Score of 91, this neighbourhood is a walker's paradise, minutes from Oak Bay Junction, Harris Green, and Fernwood Village. Your search is over - book your showing today! (id:39198)
Property Details
Interior
Features
Second level Floor
Bathroom
Primary Bedroom
15 ft x 14 ftBedroom
15 ft x 13 ftExterior
Parking
Garage spaces 1
Garage type -
Other parking spaces 0
Total parking spaces 1
Condo Details
Inclusions
Property History
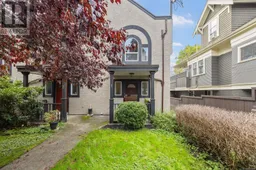 28
28
