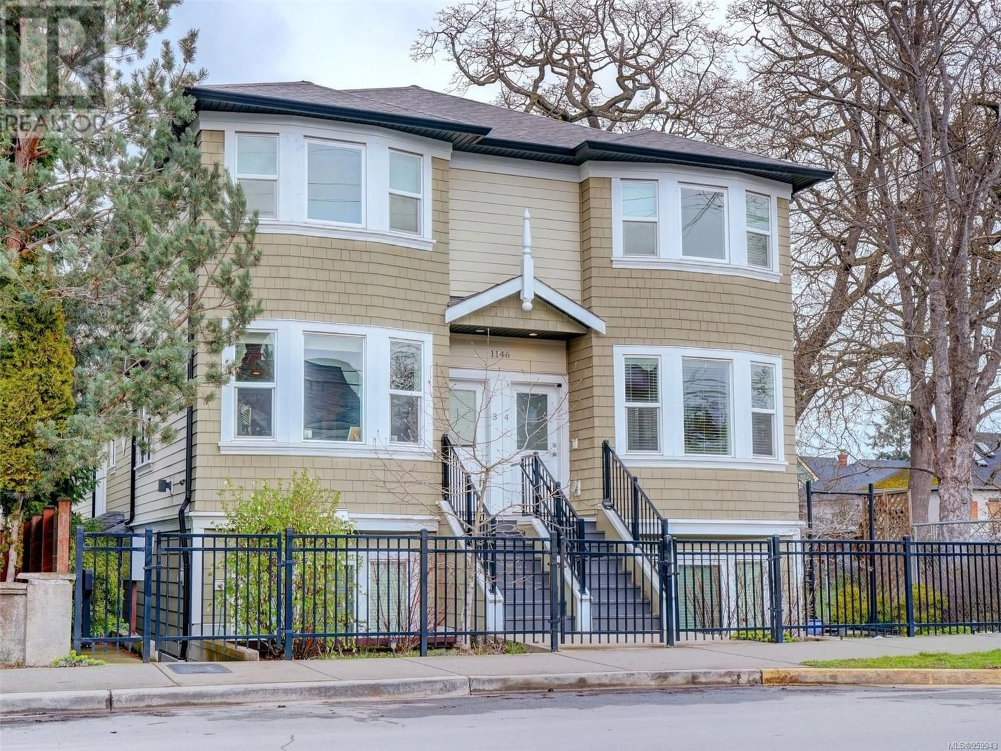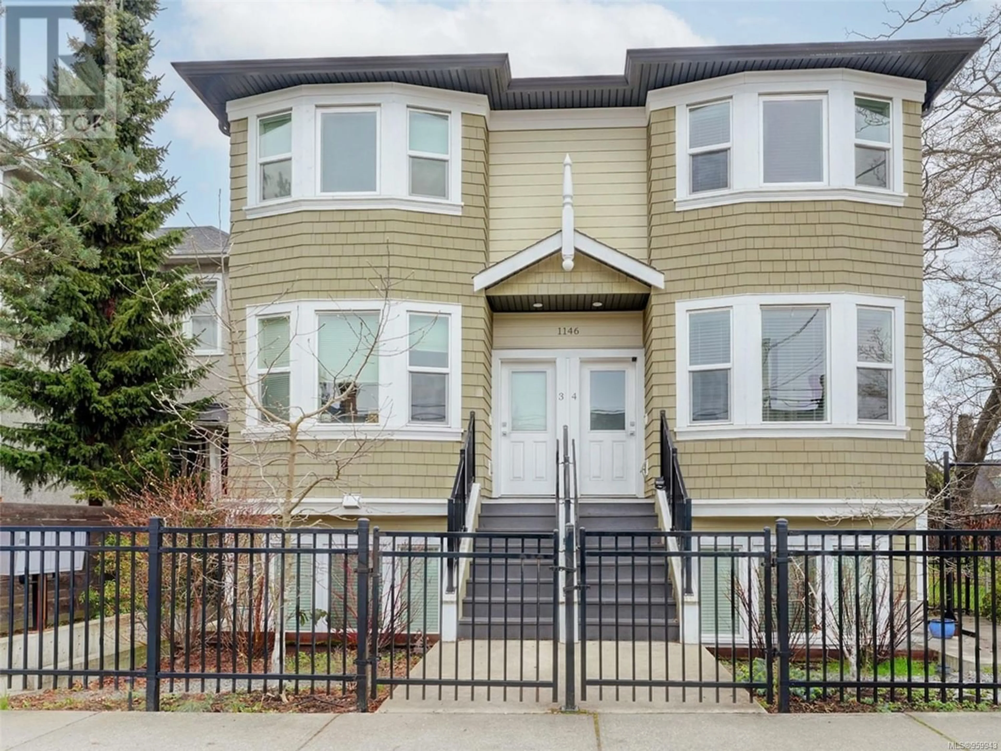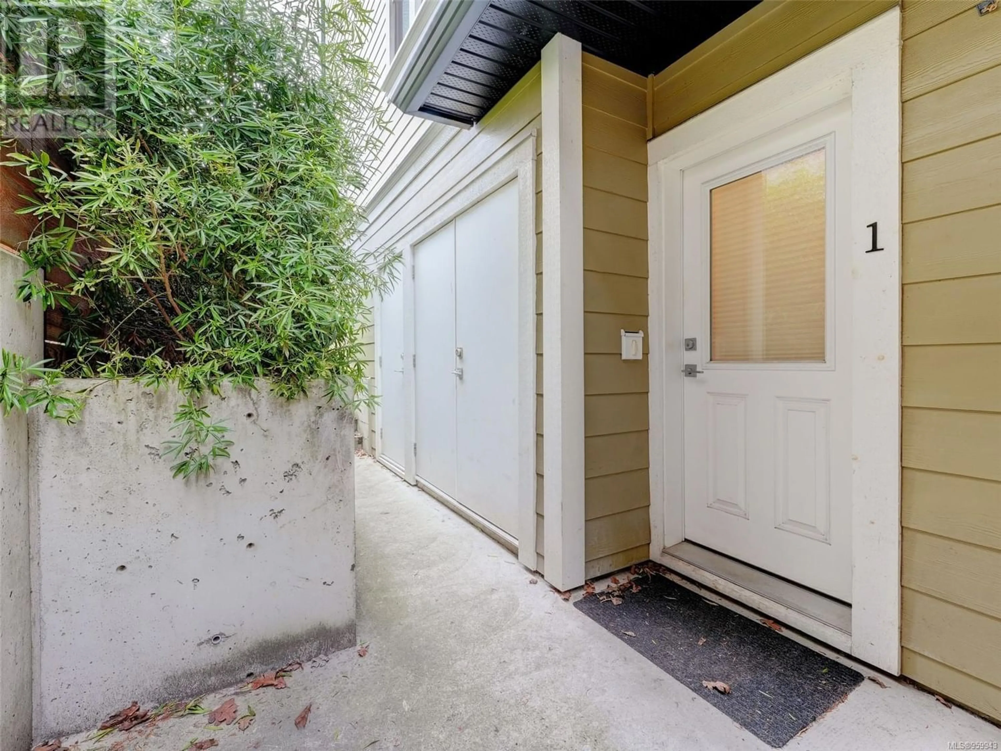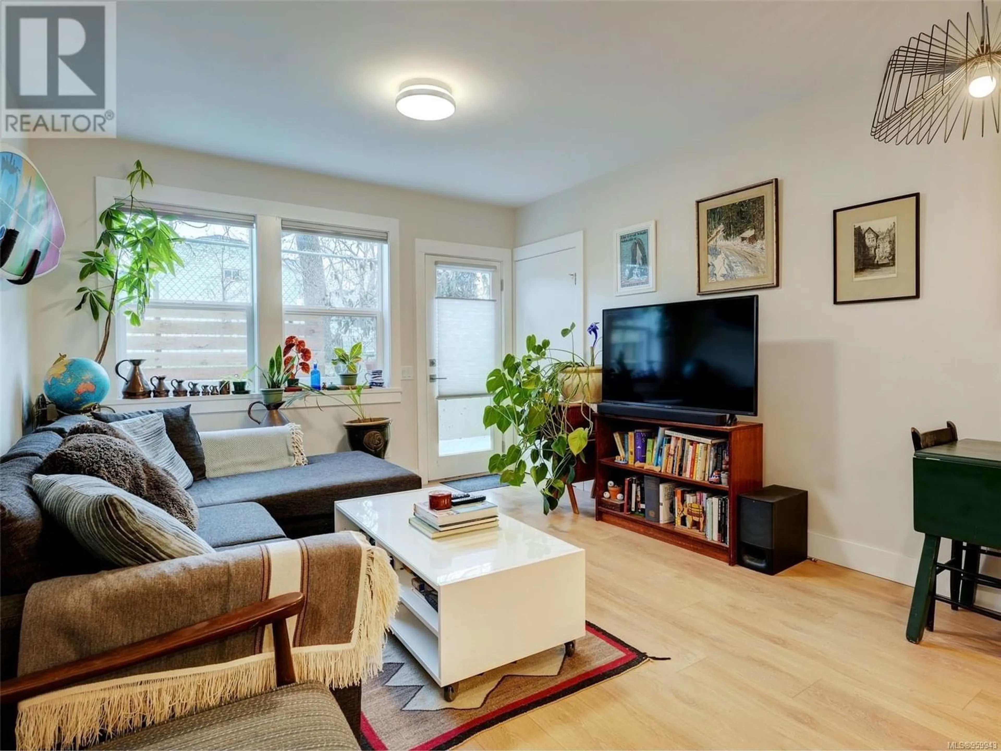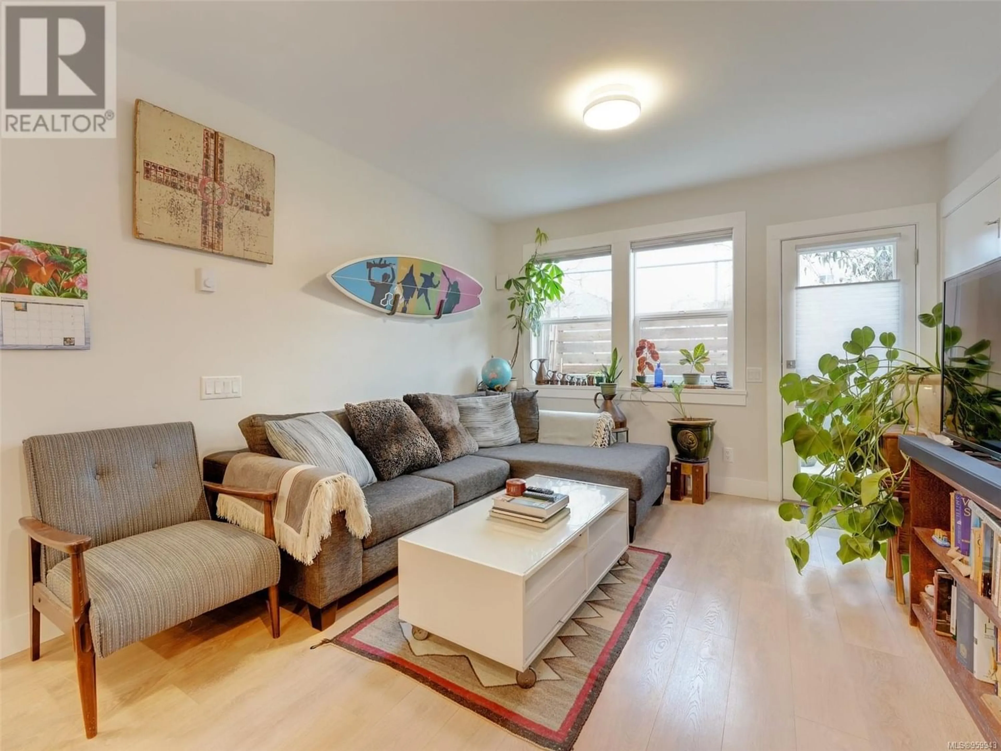1 1146 Caledonia Ave, Victoria, British Columbia V8T1G1
Contact us about this property
Highlights
Estimated ValueThis is the price Wahi expects this property to sell for.
The calculation is powered by our Instant Home Value Estimate, which uses current market and property price trends to estimate your home’s value with a 90% accuracy rate.Not available
Price/Sqft$602/sqft
Est. Mortgage$2,534/mo
Maintenance fees$269/mo
Tax Amount ()-
Days On Market280 days
Description
Vibrant Fernwood 2BR 1BA - 810 SQFT Walk up Boutique unit built in 2017. Townhouse style with separate entrance, ground level unit with large 170 SQFT private patio overlooking the neighboring park. Bright and well-appointed you will find this nearly new feeling condo a pleasure to view, modern kitchen with quartz countertops and newly installed custom backsplash, full appliance package with W&D. Open concept kitchen, dining & living room that all flow out to your private Patio, with plenty of room for summer entertaining, BBQ & veggie planters. Great floor plan, with two nice sized bedrooms separated by your full piece bathroom in the middle. Newly installed natural stone tile entry & custom high quality blinds throughout the unit. 8.5’ foot ceilings. 1 Parking stall with dedicated power plug, separate bike storage, great small strata, LOW STRATA FEES & Pets welcome. Amazing location and short walking distance to you’re your urban needs including Fernwood Square & Parsonage café/Fernwood coffee. (id:39198)
Property Details
Interior
Features
Lower level Floor
Bedroom
10' x 10'Bathroom
Primary Bedroom
12' x 11'Kitchen
10' x 8'Exterior
Parking
Garage spaces 1
Garage type -
Other parking spaces 0
Total parking spaces 1
Condo Details
Inclusions
Property History
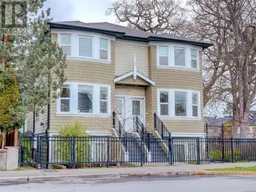 25
25
