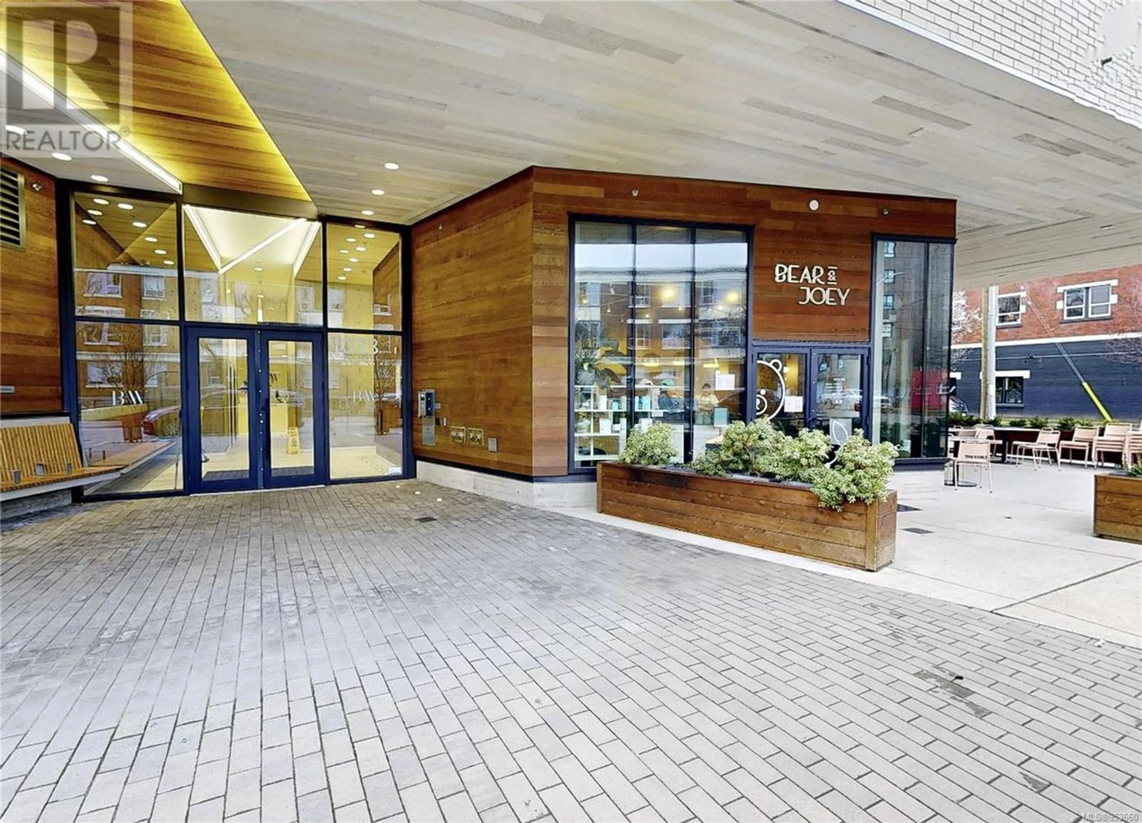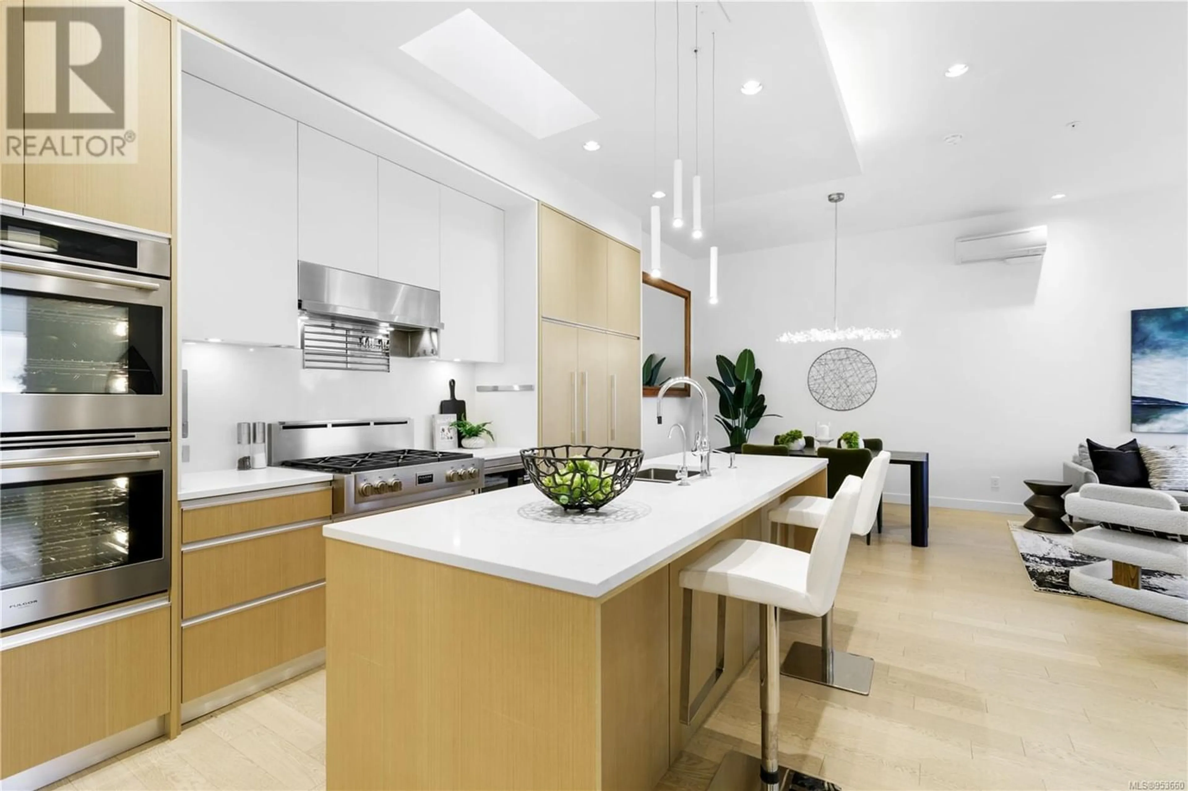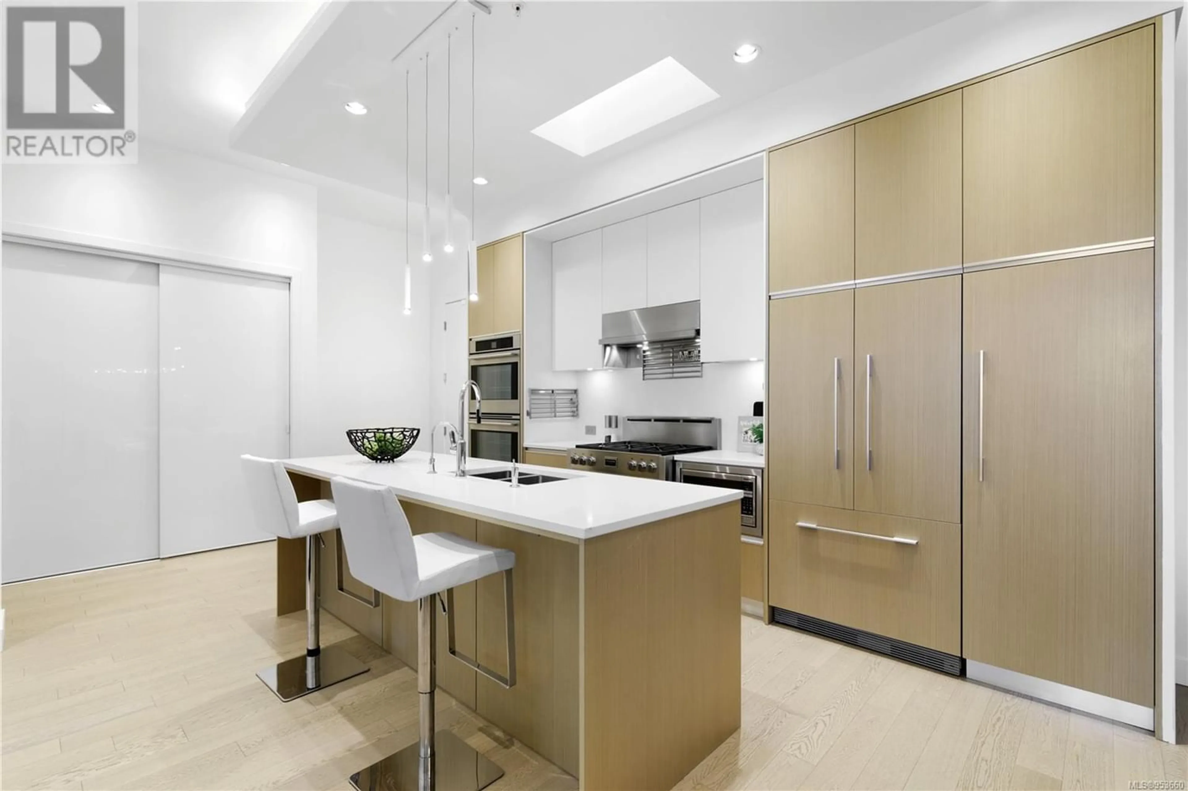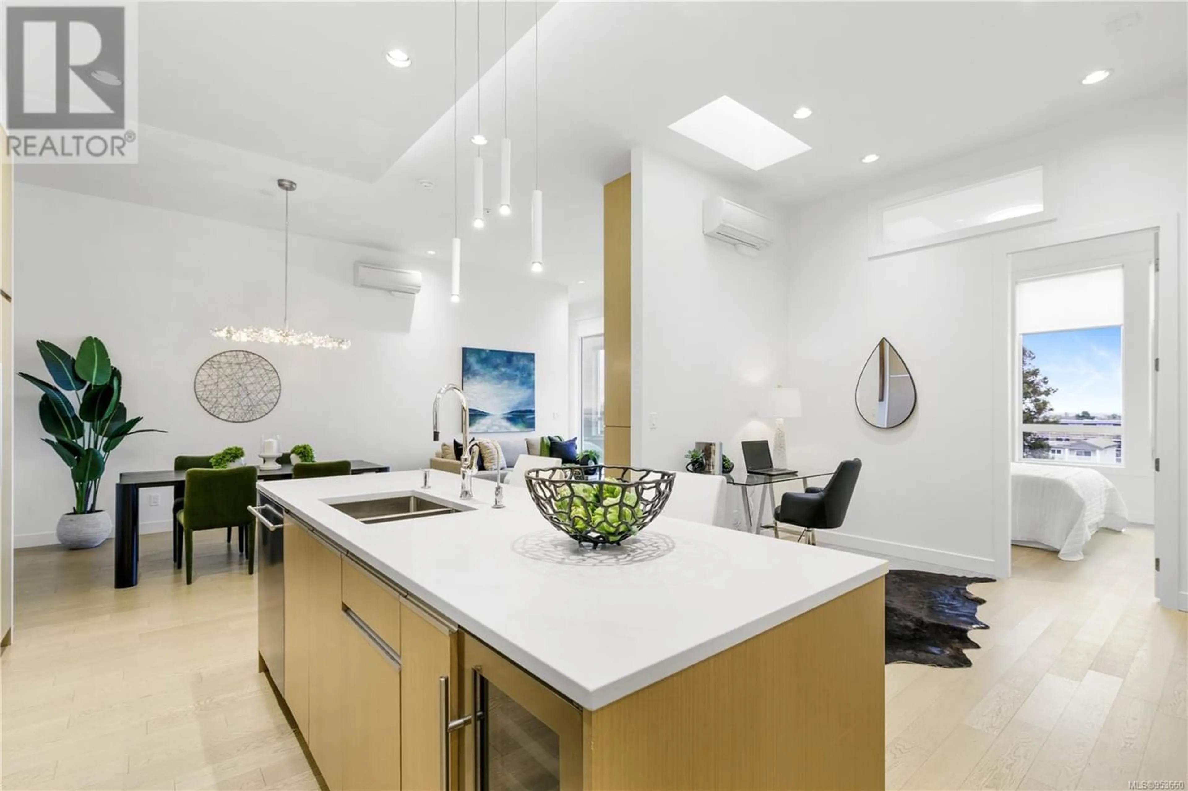PH 8 1033 Cook St, Victoria, British Columbia V8V0E1
Contact us about this property
Highlights
Estimated ValueThis is the price Wahi expects this property to sell for.
The calculation is powered by our Instant Home Value Estimate, which uses current market and property price trends to estimate your home’s value with a 90% accuracy rate.Not available
Price/Sqft$933/sqft
Est. Mortgage$5,772/mo
Maintenance fees$834/mo
Tax Amount ()-
Days On Market331 days
Description
Welcome to PH 8. The Black & White, built by award winning homebuilder Abstract Developments with luxury in mind. The Penthouse collection features 11’ ceilings, multiple skylights, premium European appliances by Fulgor, Fisher, Paykel. Interior design by Sandy Nygaard Interiors features authentic materials, real wood, solid stone. Quiet home technology with triple glazed windows, concrete topping on all floors, and Soundloc Acoustical underlay beneath the wide plank white oak engineered hardwood flooring. PH8 has a kitchen and island ready to entertain. The unit is entirely south facing with ocean and city views. The expansive open air patio is ready with a gas, water and electricity. This home features 2 bedrooms, 3 bathroom and a bonus office area. Enjoy in floor heating, multi zone air conditioning, and underground secure parking with a bonus 2 parking spots. Walk Score 96. Easy to show. (id:39198)
Property Details
Interior
Features
Main level Floor
Office
9'7 x 8'7Bathroom
Bathroom
Ensuite
Exterior
Parking
Garage spaces 2
Garage type -
Other parking spaces 0
Total parking spaces 2
Condo Details
Inclusions
Property History
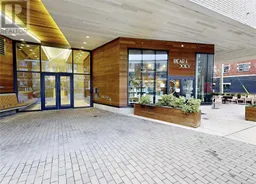 40
40
