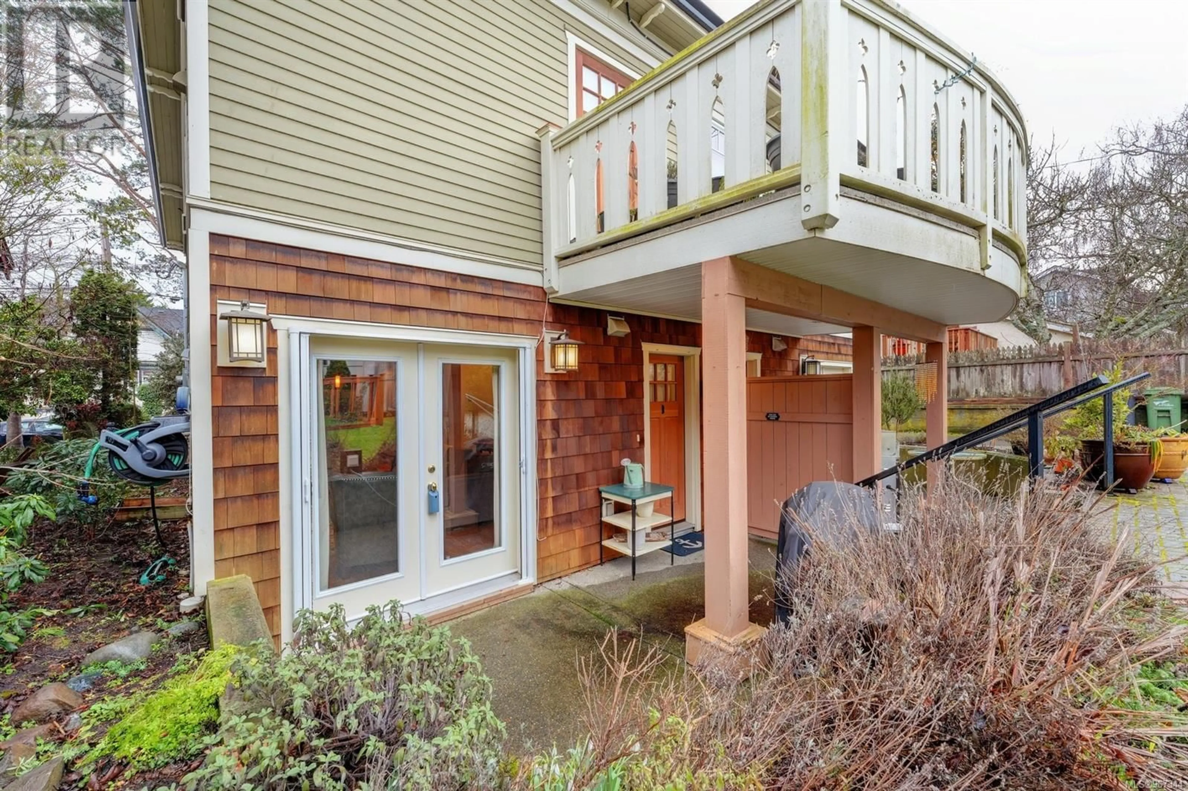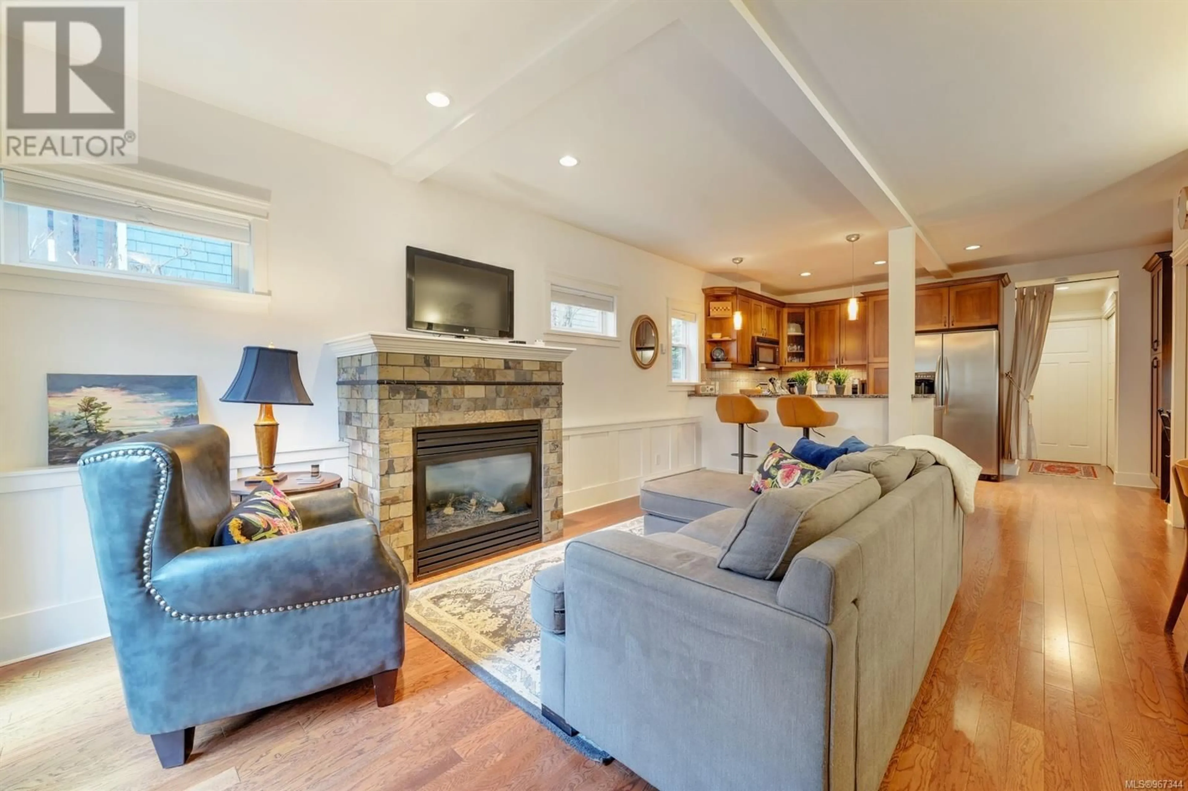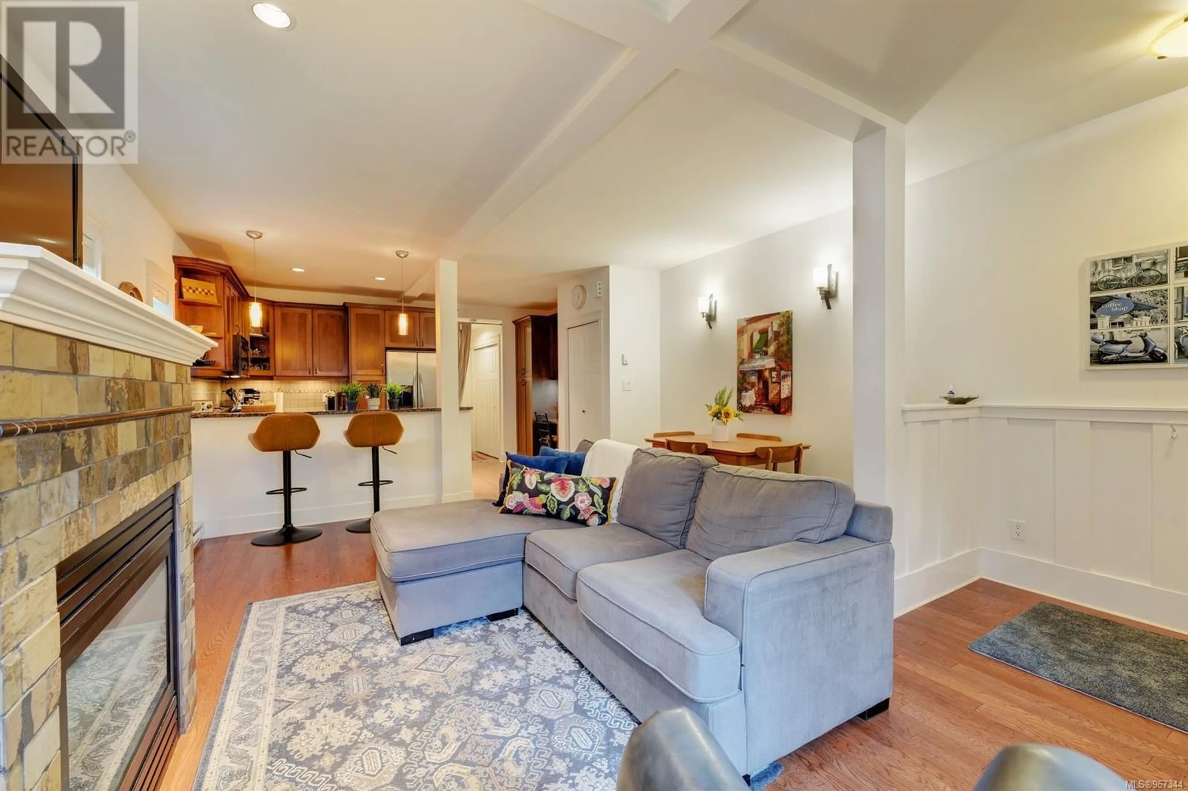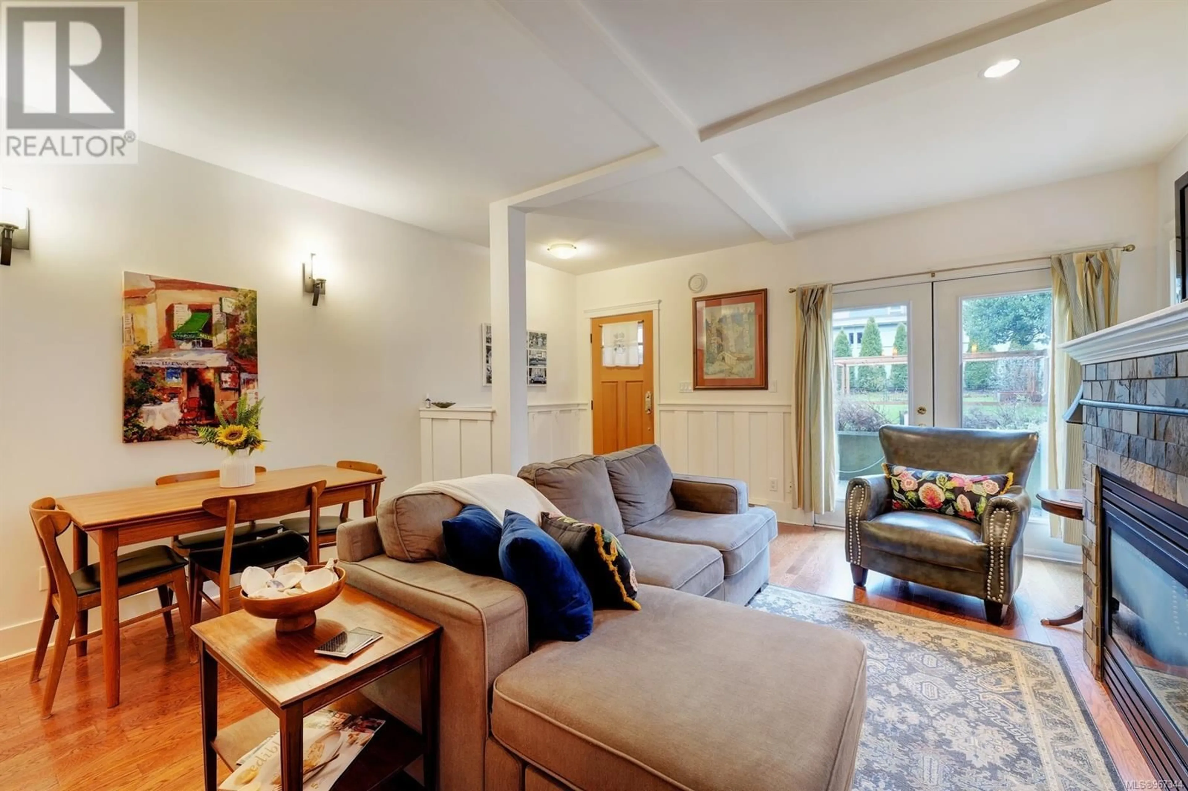B 306 Vancouver St, Victoria, British Columbia V8V3T1
Contact us about this property
Highlights
Estimated ValueThis is the price Wahi expects this property to sell for.
The calculation is powered by our Instant Home Value Estimate, which uses current market and property price trends to estimate your home’s value with a 90% accuracy rate.Not available
Price/Sqft$888/sqft
Est. Mortgage$2,667/mo
Maintenance fees$189/mo
Tax Amount ()-
Days On Market217 days
Description
Welcome to Cook St. Village! Just a short walk to one of the most popular areas of Victoria! Completely restored in 2010, this home has the character of a turn of the century home with all the benefits of modern finishing including a chef's kitchen with high-end granite counters, custom cabinetry and spa-like bathroom. A private driveway takes you to the secluded backyard where you have your own parking spot, storage, grassy area and private, sunken patio to enjoy sunny afternoons. The living room has a cozy fireplace and French doors leading out to the west-facing patio. There's a separate dining area and gorgeous open-concept kitchen. To the right is a built-in desk for those wanting to work from home, a laundry area and storage. At the back of the suite is a large primary bedroom with gas fireplace, and 4 piece bath complete with soaker tub. (id:39198)
Property Details
Interior
Features
Main level Floor
Patio
15'6 x 8'10Entrance
6'7 x 5'8Living room
14'10 x 12'2Dining room
14'10 x 6'2Exterior
Parking
Garage spaces 1
Garage type Stall
Other parking spaces 0
Total parking spaces 1
Condo Details
Inclusions
Property History
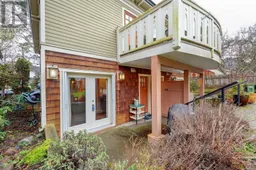 24
24
