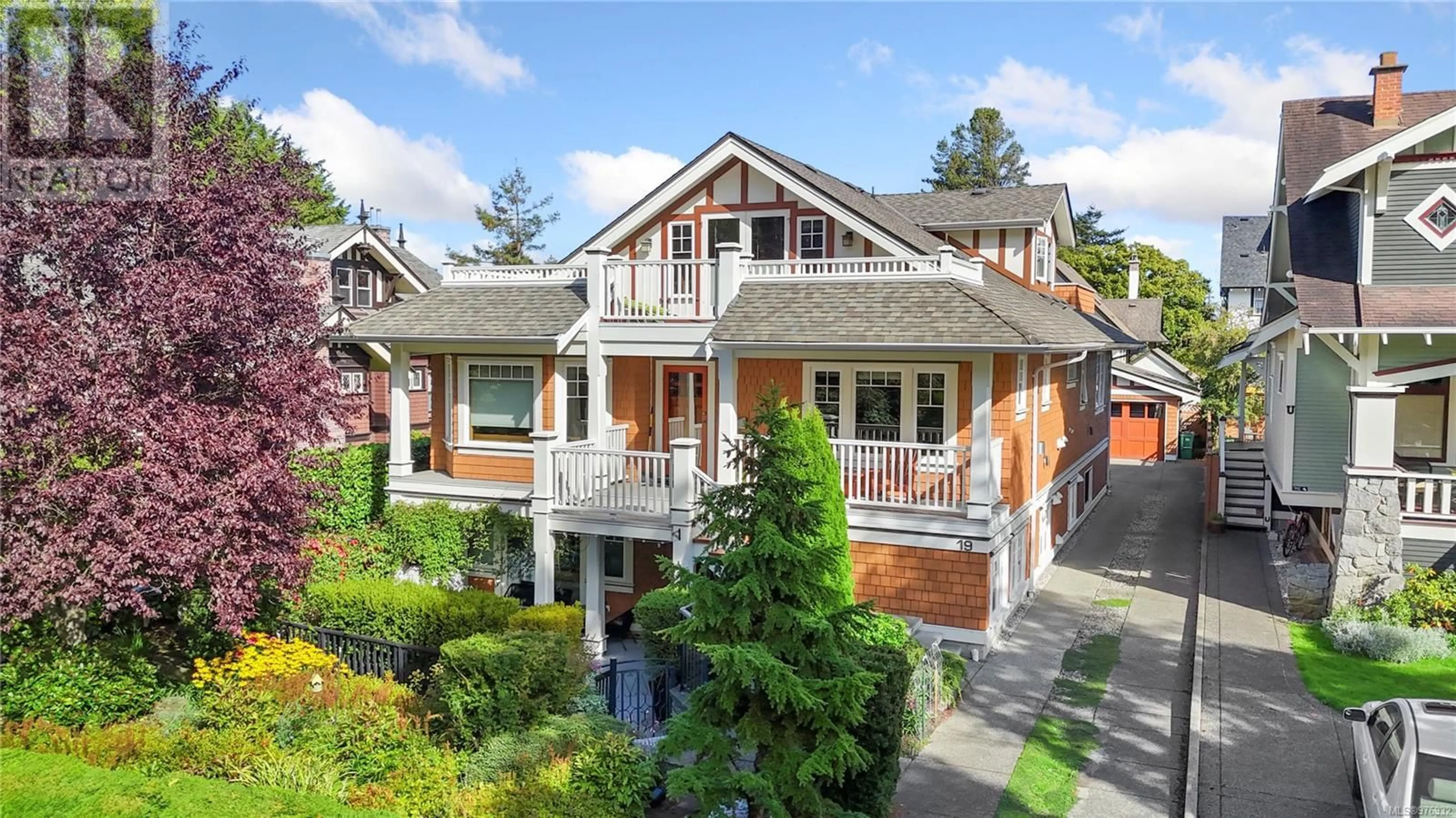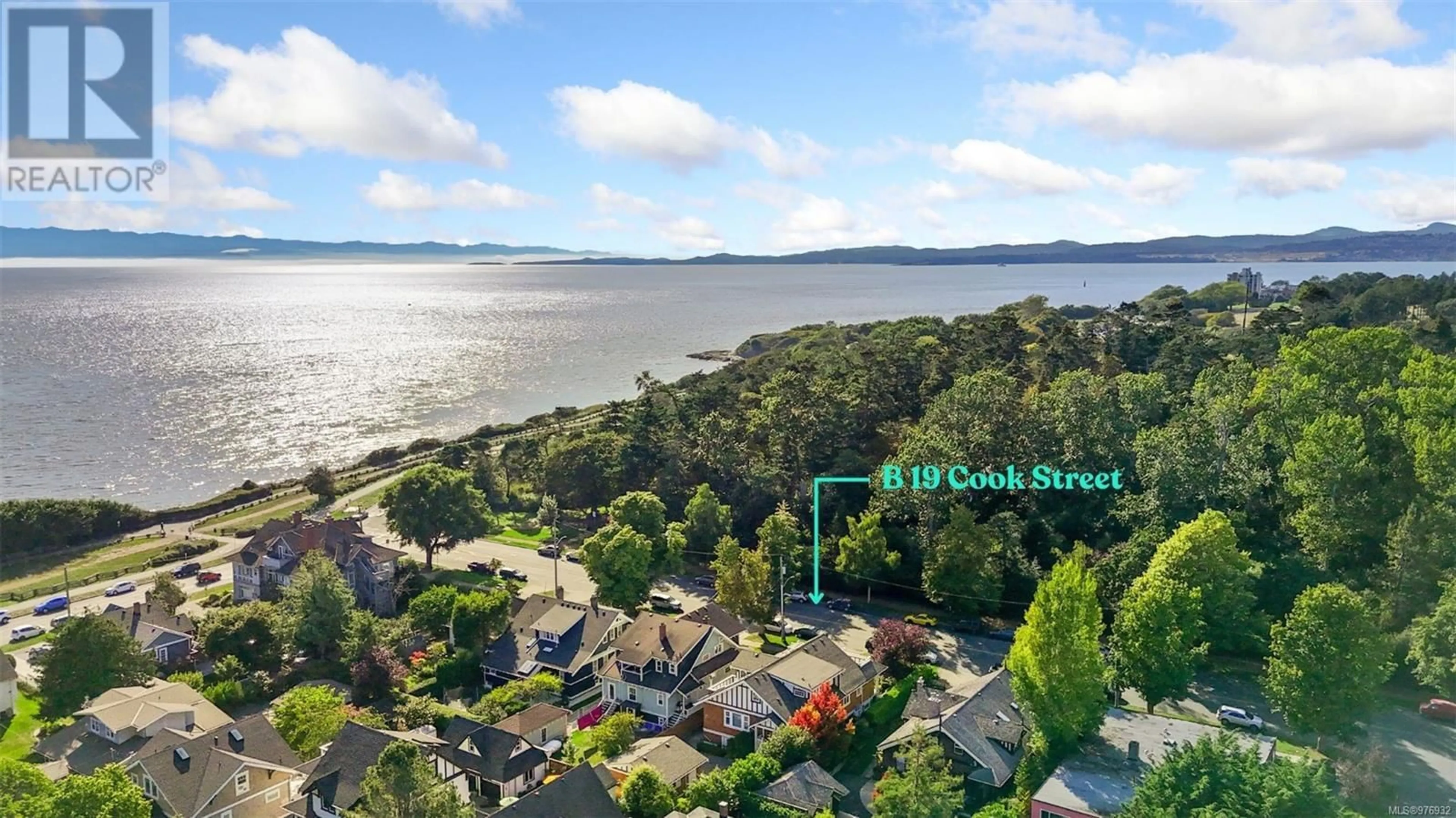B 19 Cook St, Victoria, British Columbia V8V3W6
Contact us about this property
Highlights
Estimated ValueThis is the price Wahi expects this property to sell for.
The calculation is powered by our Instant Home Value Estimate, which uses current market and property price trends to estimate your home’s value with a 90% accuracy rate.Not available
Price/Sqft$708/sqft
Est. Mortgage$7,236/mo
Maintenance fees$485/mo
Tax Amount ()-
Days On Market57 days
Description
Enter bespoke elegance in this 3 bdrm, 3 bthrm, 1687 sq ft thoughtfully crafted townhome. Located 4 doors from the ocean & Dallas Rd, this open floor plan features a high end custom kitchen with Wolf gas cook top, double wall ovens, & Sub Zero built in fridge. On the main level you'll also find a full bathroom & bdrm. Upstairs, an expansive primary bdrm with luxury ensuite and walk in closet + a 3rd bdrm with newly renovated bathroom. The warm, contemporary design marries beautifully with original heritage features of the home. Bonuses include your own private patio with garden & fruit trees, a hidden south facing balcony, porch for morning sun, incredible oversized storage room currently used as an art studio, plus your own single car garage. Newly updated heated floors and h/w on demand, friendly neighbours & a fantastic strata who maintain the property at its highest level. The home is in pristine condition for you to step out and enjoy Dallas Road, Fairfield, & Cook Street Village! (id:39198)
Property Details
Interior
Features
Main level Floor
Living room
15' x 18'Entrance
7' x 12'Bedroom
10' x 11'Bathroom
Exterior
Parking
Garage spaces 1
Garage type -
Other parking spaces 0
Total parking spaces 1
Condo Details
Inclusions
Property History
 38
38

