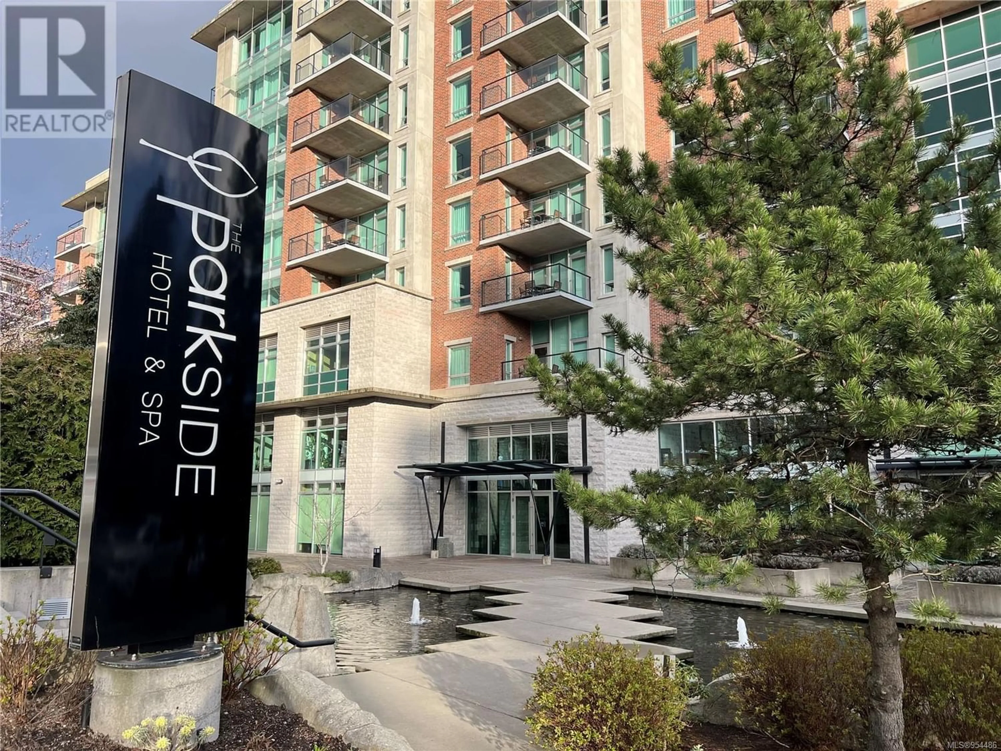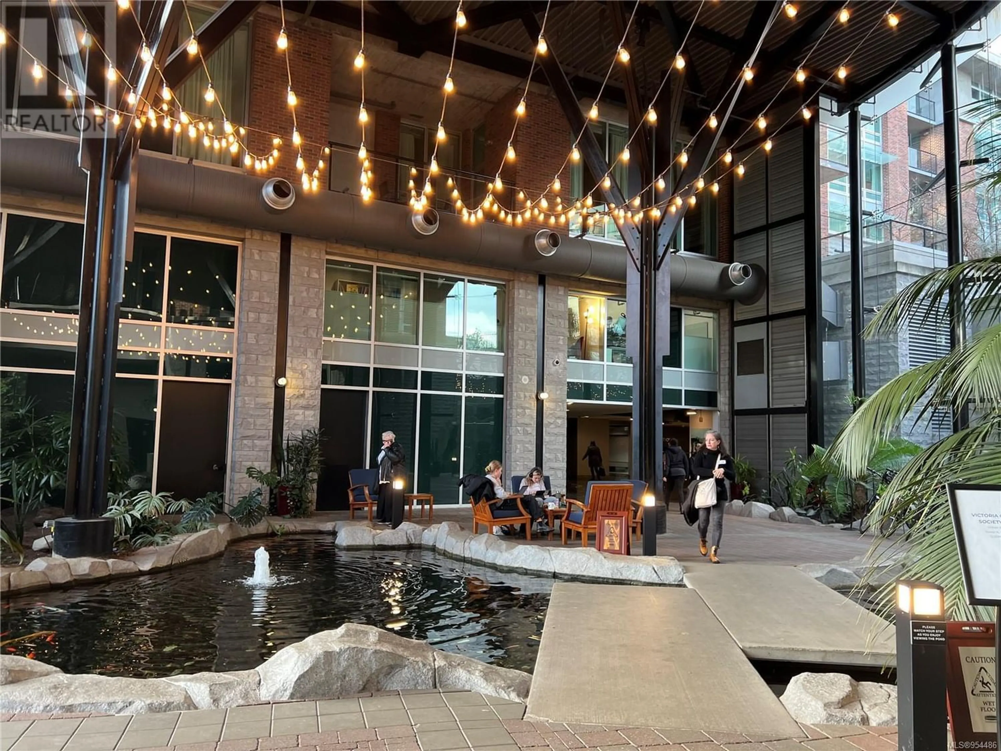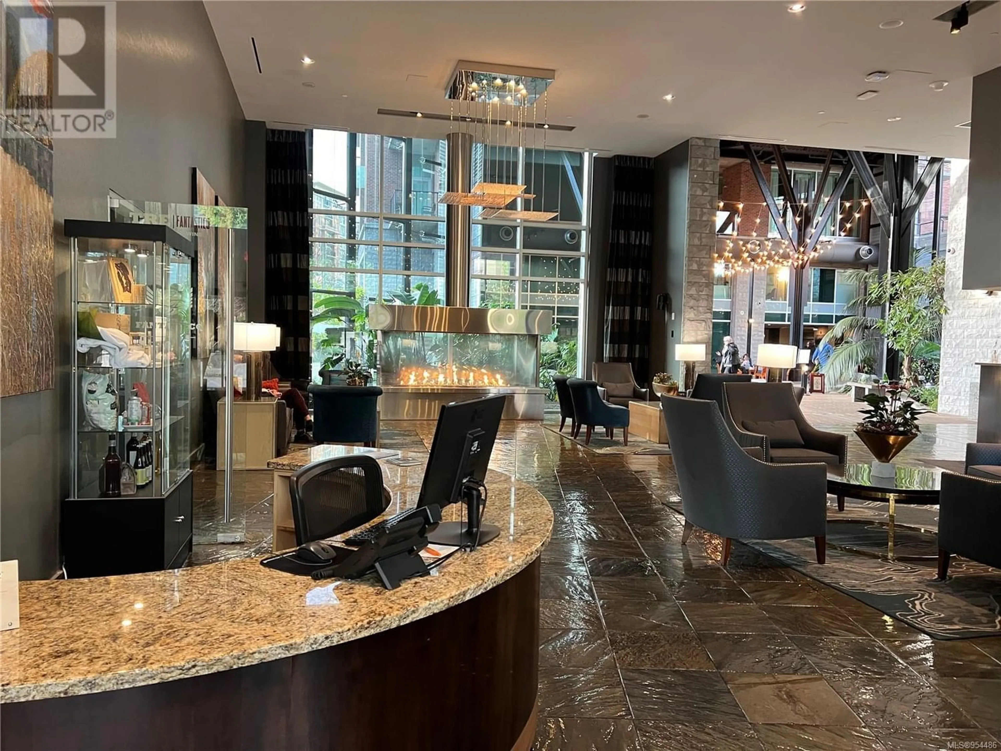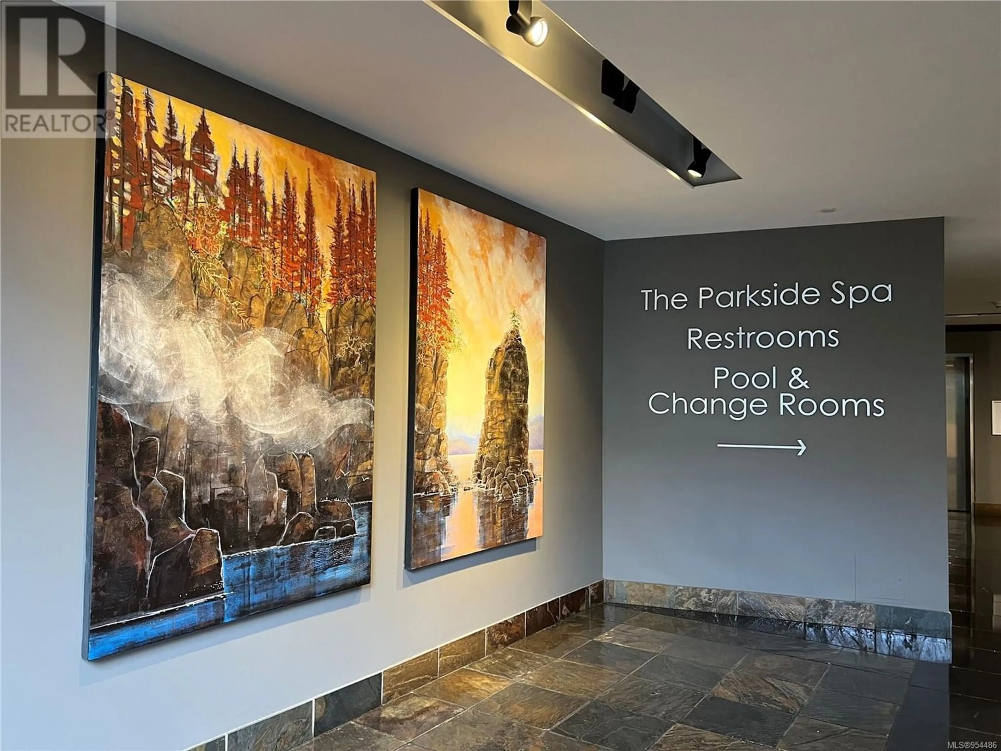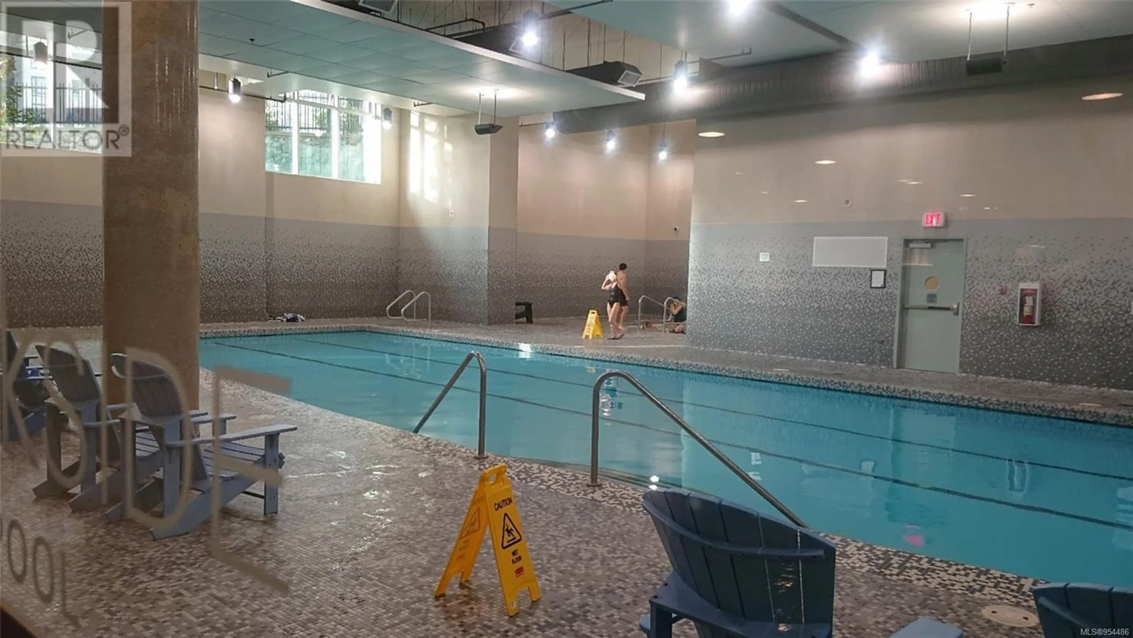A105(AUG) 810 Humboldt St, Victoria, British Columbia V8V5B1
Contact us about this property
Highlights
Estimated ValueThis is the price Wahi expects this property to sell for.
The calculation is powered by our Instant Home Value Estimate, which uses current market and property price trends to estimate your home’s value with a 90% accuracy rate.Not available
Price/Sqft$94/sqft
Est. Mortgage$301/mo
Maintenance fees$883/mo
Tax Amount ()-
Days On Market321 days
Description
Change your lifestyle? Now is the best opportunity to be a ¼ owner of a beautiful fully furnished, extra height 10-foot ceiling, 742sf suite with 1 bdr, 2 full baths, a fully equipped kitchen with island, and 2 eclectic fireplaces, at Parkside Victoria Resort & Spa. Enjoy 12 weeks of usage a year (including 4 wks in August) or renting it out to maximize your investment. The bdr features a king-sized bed, large washroom with free-standing tub, granite countertops, stainless steel appliances, in-suite W/D, queen-sized sofa bed and oversized balcony for your enjoyment. A large floor to ceiling glass window in living rm to view a fantastic & enclosed common garden and fish ponds in the lobby. The high ceiling makes the suite look classy & very spacious. The ownership fee includes strata, property tax, utilities, maintenance, housekeeping, and amenities (indoor swimming pool, gym, theatre, etc.). Walking distance to BC Parliament building, downtown Harbor, Beacon Hill Park, Royal BC Museum. (id:39198)
Property Details
Interior
Features
Main level Floor
Kitchen
8 ft x 11 ftBathroom
Ensuite
Primary Bedroom
10 ft x 16 ftProperty History
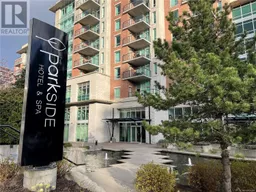 26
26
