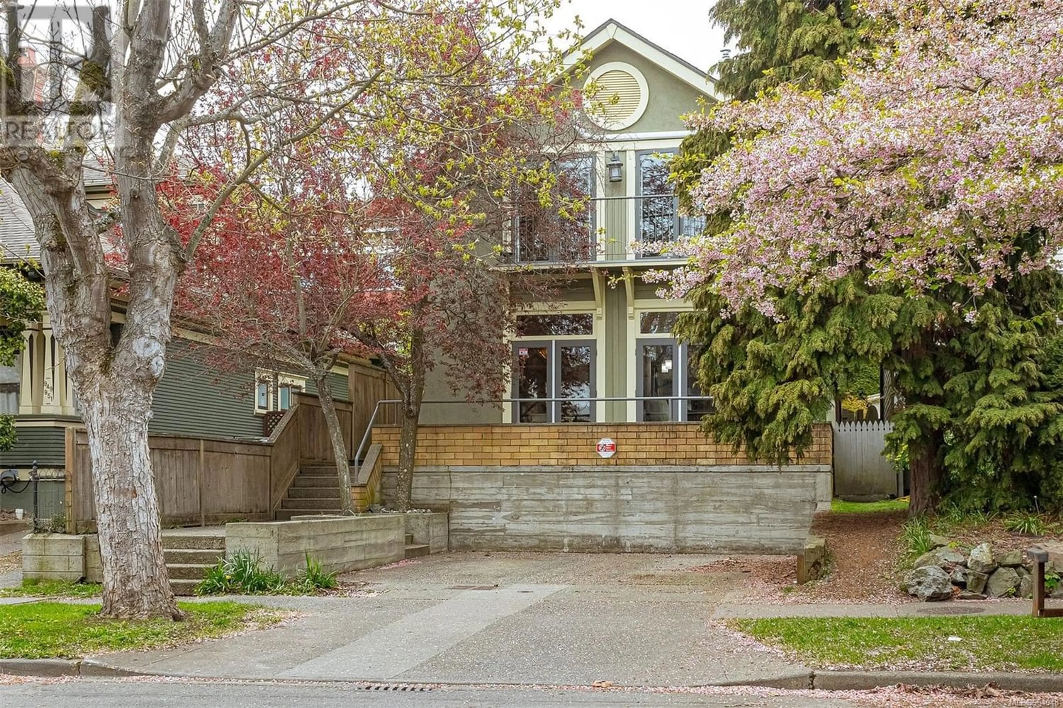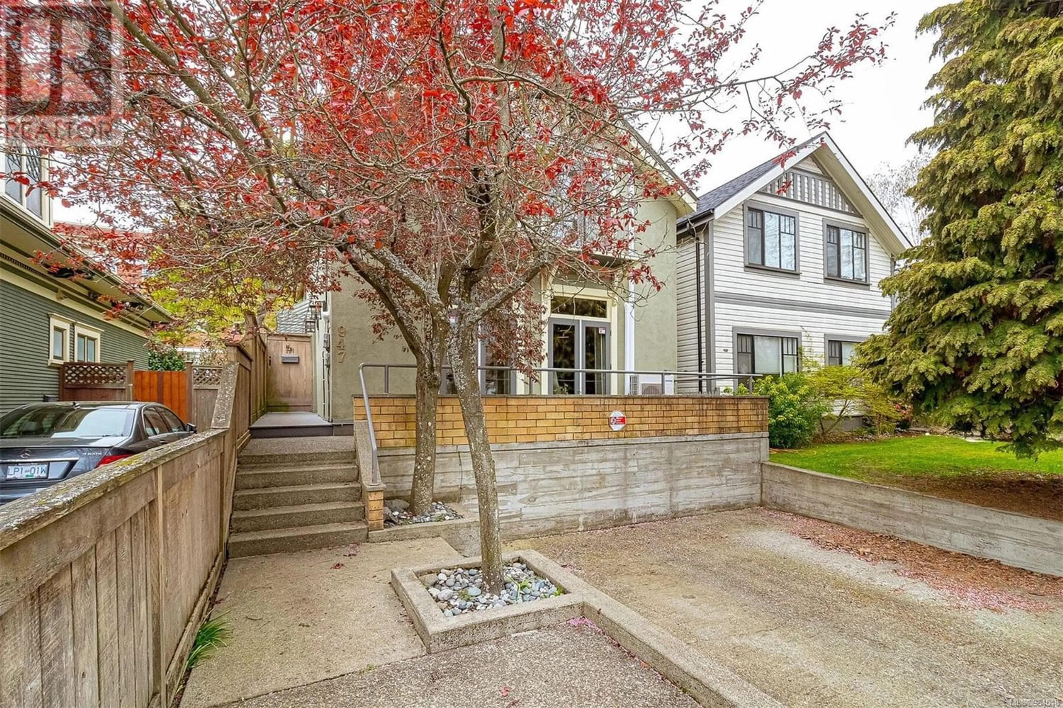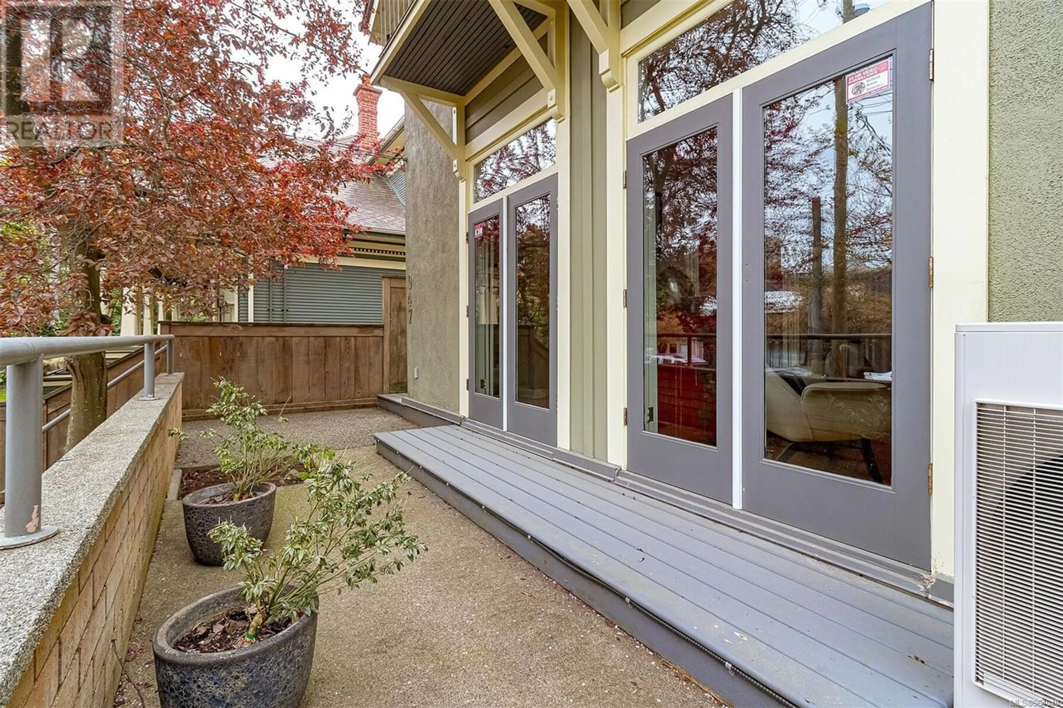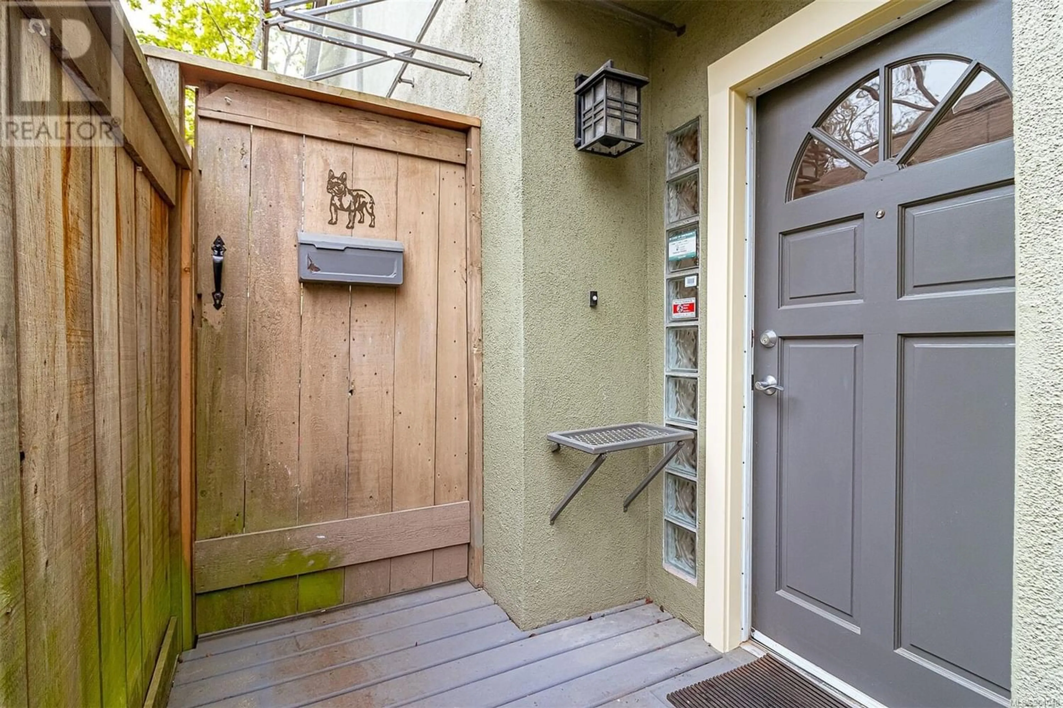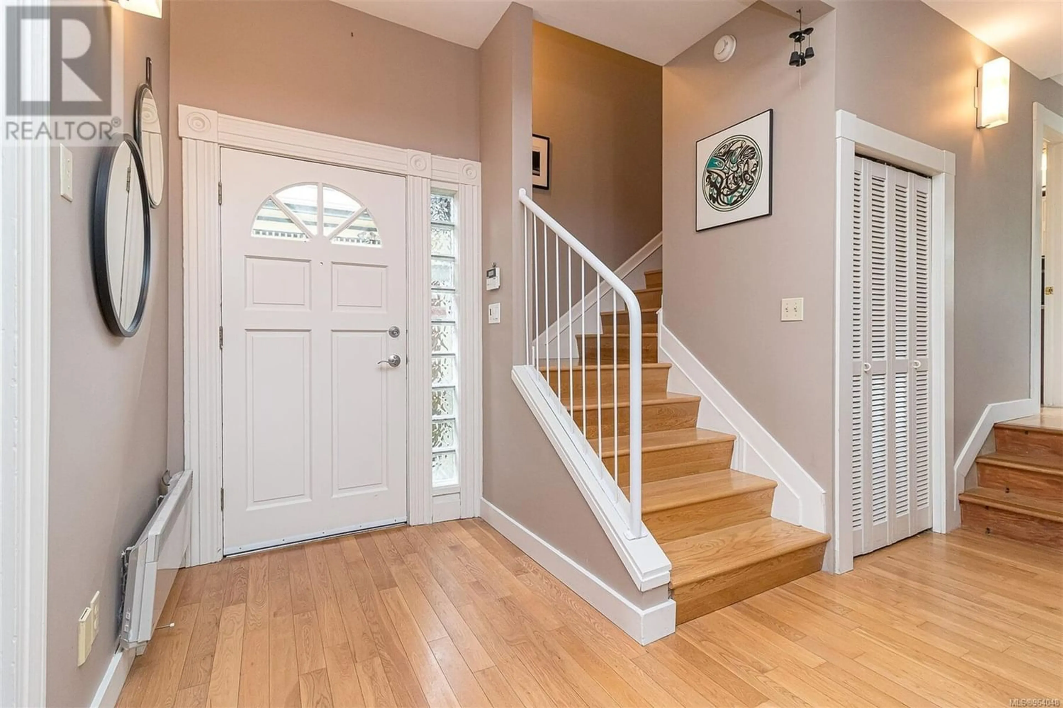947 Meares St, Victoria, British Columbia V8V3J5
Contact us about this property
Highlights
Estimated ValueThis is the price Wahi expects this property to sell for.
The calculation is powered by our Instant Home Value Estimate, which uses current market and property price trends to estimate your home’s value with a 90% accuracy rate.Not available
Price/Sqft$644/sqft
Est. Mortgage$6,012/mo
Tax Amount ()-
Days On Market220 days
Description
This unique, modernized Victorian character home in the historic downtown is one of few 4-bed 3-bath homes with private decks (front and back) and a secluded garden. Period accents and original features are found throughout. Living and dining rooms connect by French doors; both rooms open onto a front patio that is perfect for entertaining. A modern kitchen offers SS appliances, gas range, and an abundance of cabinet space. Upstairs, the primary bedroom features a gas fireplace, walk-in closet, and a modernized 3pc ensuite with skylight. Also upstairs is a versatile bonus space with a second skylight and views of the beautiful south-facing garden, a surprising urban oasis. It includes a shed and a studio, ideal for a home office, yoga or artist retreat. There are two coveted off-street parking spaces, so you can walk or cycle to all imaginable amenities, from shopping, groceries and major entertainment venues which are mere steps away from the front door. This is a must-see home. (id:39198)
Property Details
Interior
Features
Second level Floor
Balcony
10'0 x 2'9Bonus Room
14'0 x 8'5Bedroom
9'10 x 19'9Bathroom
Exterior
Parking
Garage spaces 2
Garage type Stall
Other parking spaces 0
Total parking spaces 2

