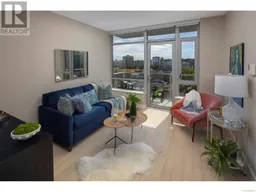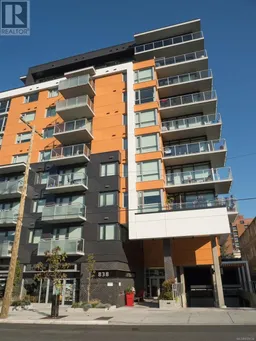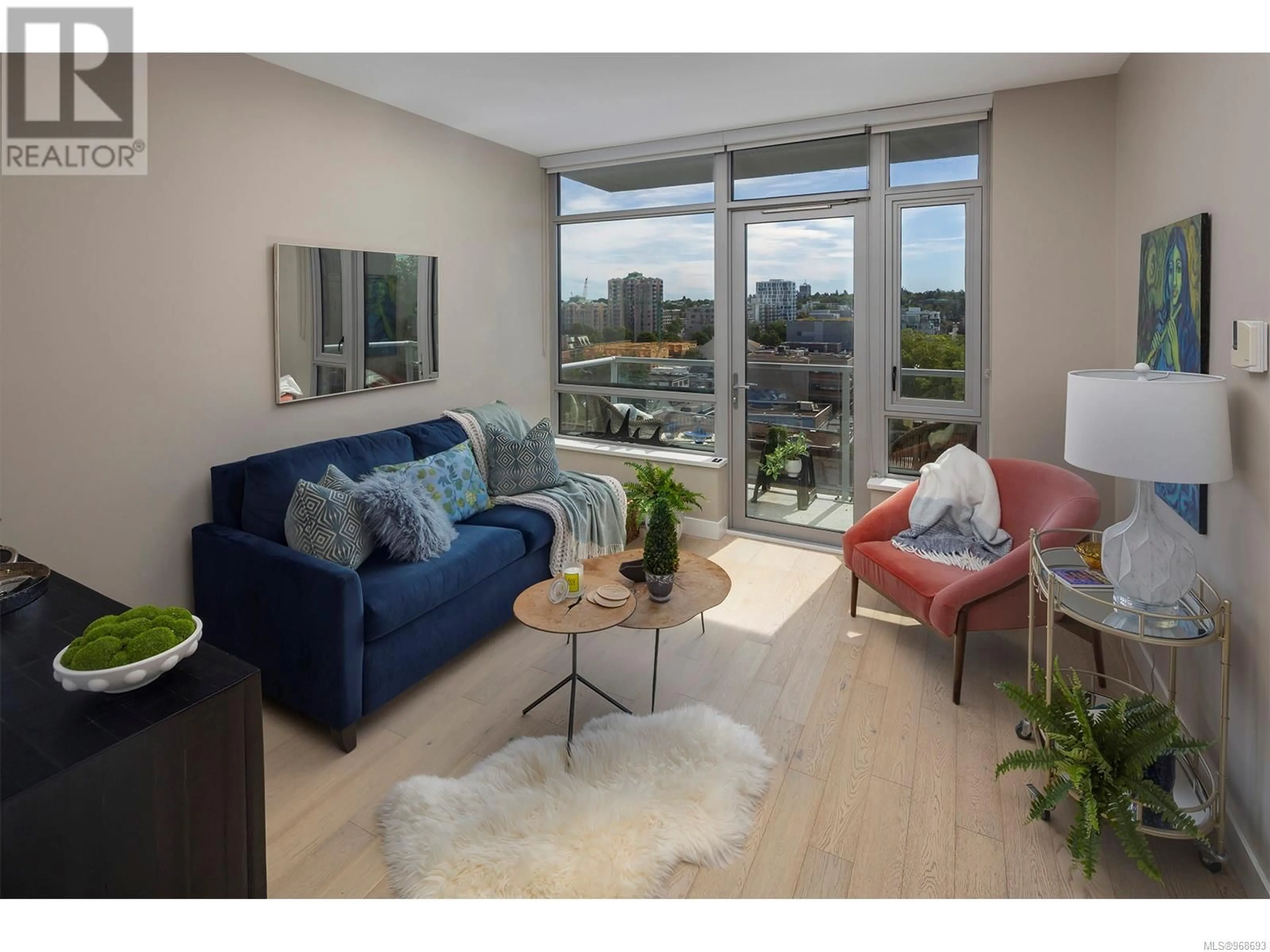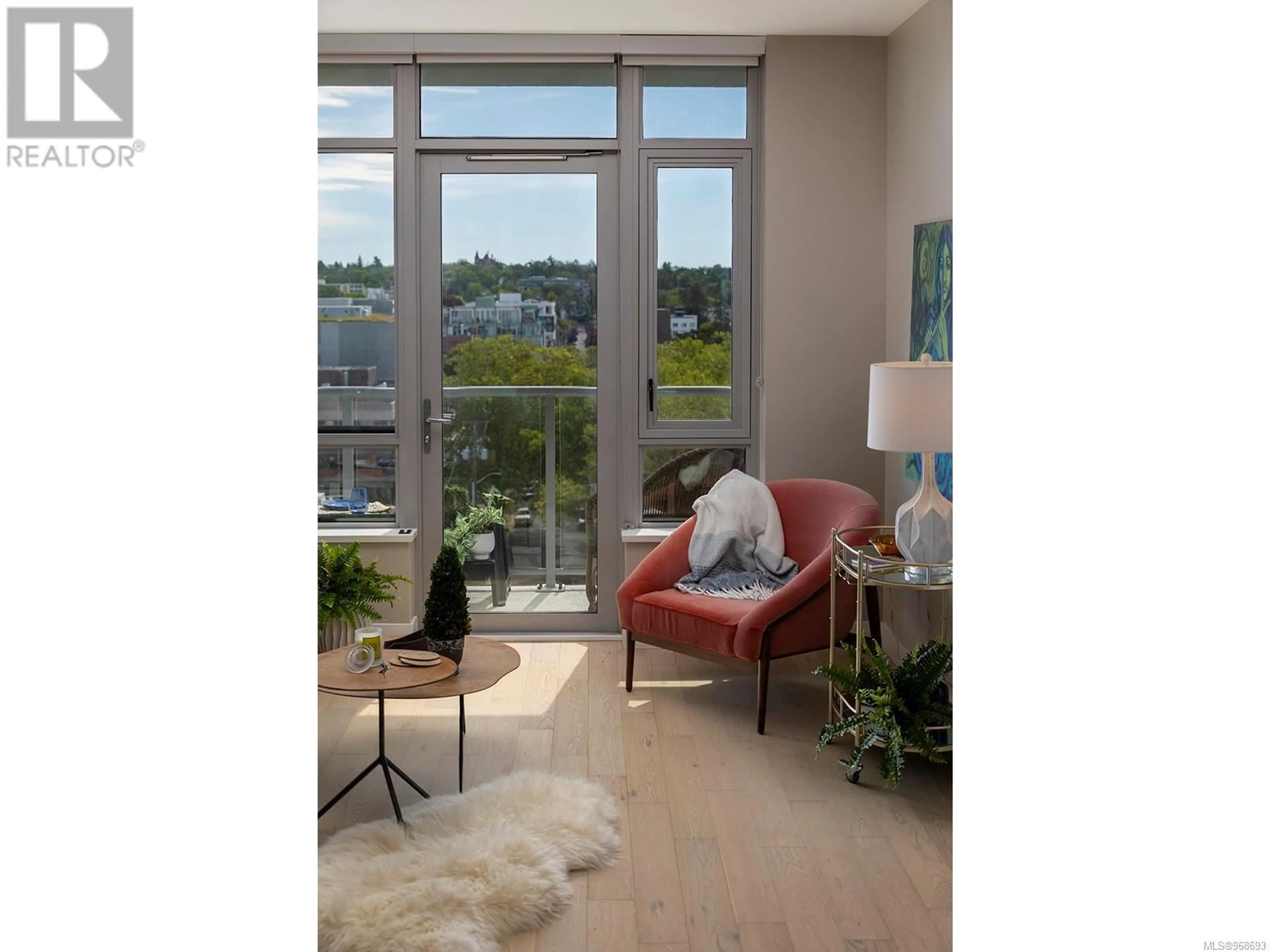903 838 Broughton St, Victoria, British Columbia V8W1E4
Contact us about this property
Highlights
Estimated ValueThis is the price Wahi expects this property to sell for.
The calculation is powered by our Instant Home Value Estimate, which uses current market and property price trends to estimate your home’s value with a 90% accuracy rate.Not available
Price/Sqft$837/sqft
Est. Mortgage$2,255/mo
Maintenance fees$350/mo
Tax Amount ()-
Days On Market147 days
Description
Experience luxury downtown living at The Escher. This sub-penthouse condo is set in a desirable and quieter part of downtown, with a variety of shops and restaurants at your doorstep. Floor-to-ceiling windows flood this unit with natural light, highlighting its elegant finishes. The modern kitchen boasts quartz countertops and a fully integrated dishwasher and Liebherr refrigerator. Enjoy the comfort and convenience of in-suite laundry, heated bathroom floors and a walk-in bedroom closet. The well-maintained building offers top-notch amenities, including an oversized bike storage area, a pet washing station, and a gated underground parking garage spot. The amenities extend to the rooftop deck, complete with dining tables and outdoor kitchen, offering stunning views of downtown Victoria, the Olympic mountains, and the Strait of Juan de Fuca. Take advantage of the opportunity to call this beautiful condo home and embrace the energy and convenience of downtown Victoria living! (id:39198)
Property Details
Interior
Features
Main level Floor
Entrance
5'8 x 5'5Balcony
10'8 x 4'0Bathroom
Living room
11'9 x 11'8Exterior
Parking
Garage spaces 1
Garage type Underground
Other parking spaces 0
Total parking spaces 1
Condo Details
Inclusions
Property History
 35
35 16
16

