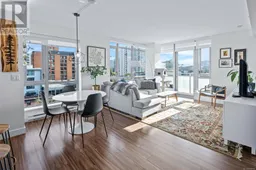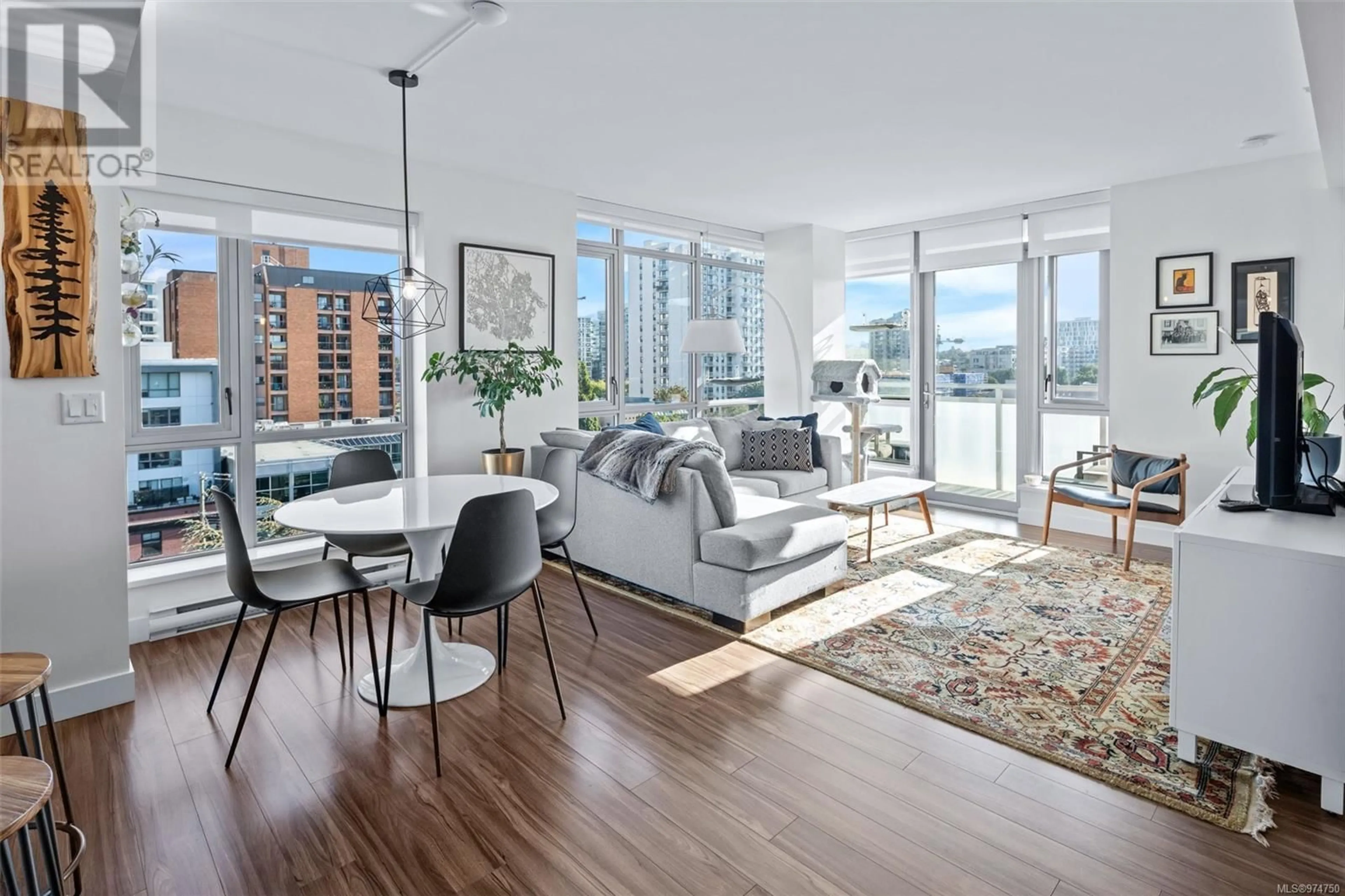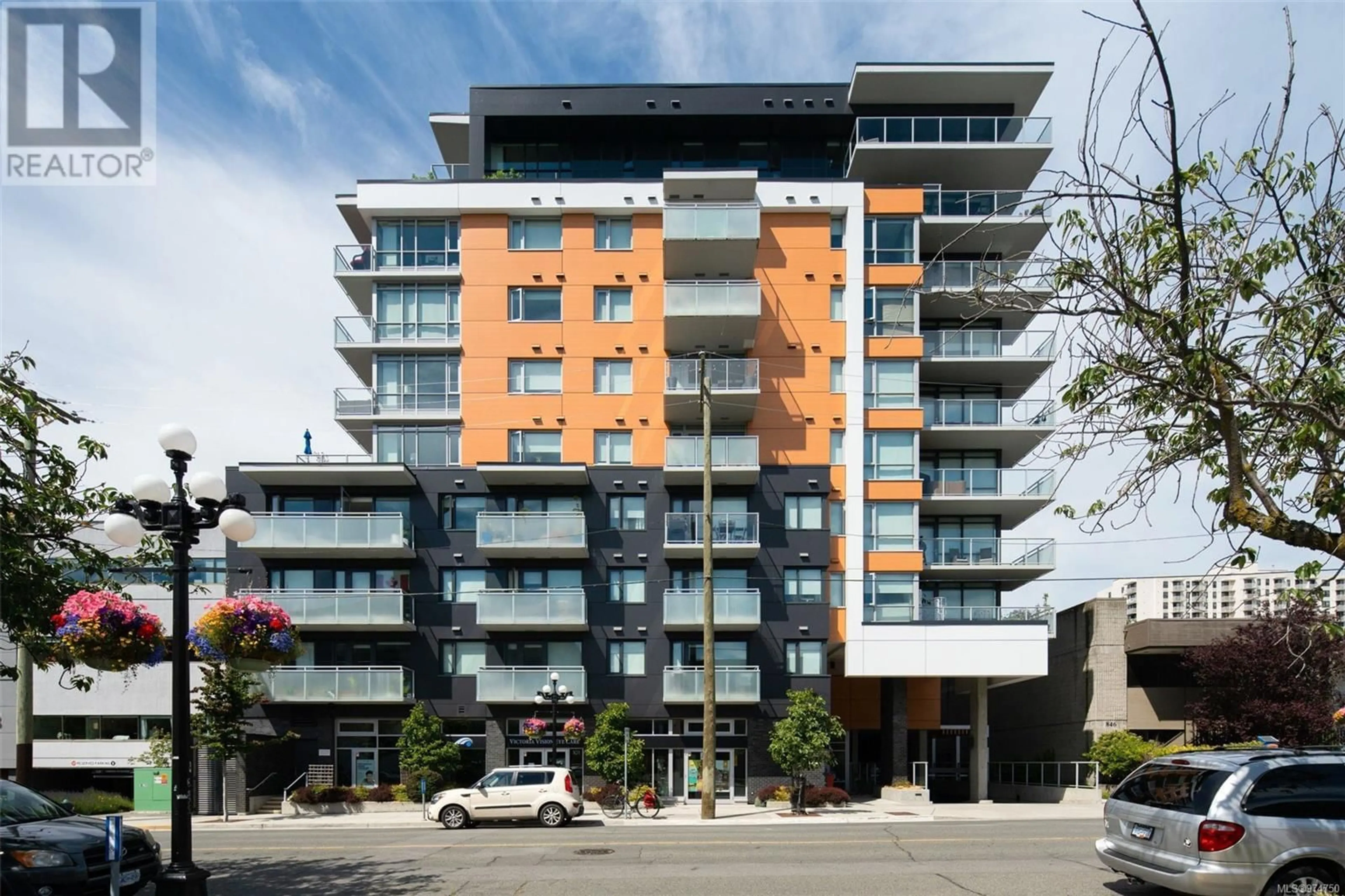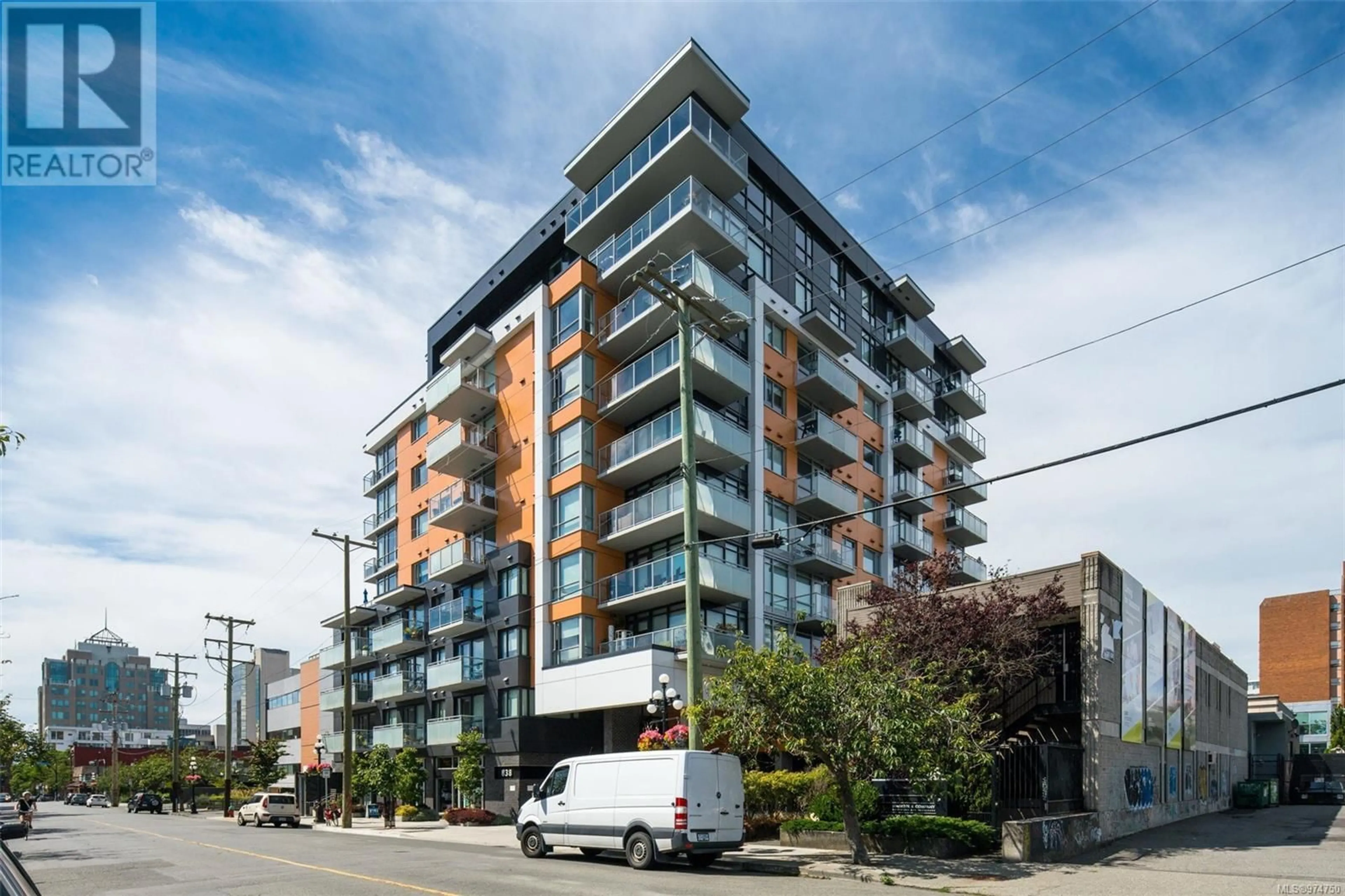704 838 Broughton St, Victoria, British Columbia V8W1E4
Contact us about this property
Highlights
Estimated ValueThis is the price Wahi expects this property to sell for.
The calculation is powered by our Instant Home Value Estimate, which uses current market and property price trends to estimate your home’s value with a 90% accuracy rate.Not available
Price/Sqft$819/sqft
Est. Mortgage$3,006/mo
Maintenance fees$493/mo
Tax Amount ()-
Days On Market79 days
Description
This spacious one bedroom suite is perfect for entertaining, with a generous L-shaped kitchen and oversized island. The open-concept plan allows space for a generous designated workstation. Floor to ceiling windows with clear view of Pioneer Square, 9-foot ceilings, laminate floors throughout, and a half bathroom ensures privacy for homeowners and guests. The primary suite includes a walk in closet and ensuite with heated tile floors. Private balcony is perfect for grilling or head up to the rooftop terrace to entertain friends and family - complete with common outdoor kitchen! Shopping, dining, groceries, public transportation, and entertainment outside your doorstep! Includes one parking stall, storage locker, and secure bike storage. Resident manager and pet friendly building make this a sought after home. (id:39198)
Property Details
Interior
Features
Main level Floor
Bathroom
Bathroom
Primary Bedroom
10'0 x 10'0Kitchen
12'0 x 8'0Exterior
Parking
Garage spaces 1
Garage type -
Other parking spaces 0
Total parking spaces 1
Condo Details
Inclusions
Property History
 31
31


