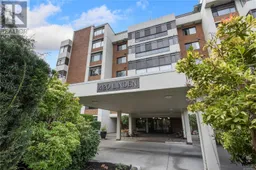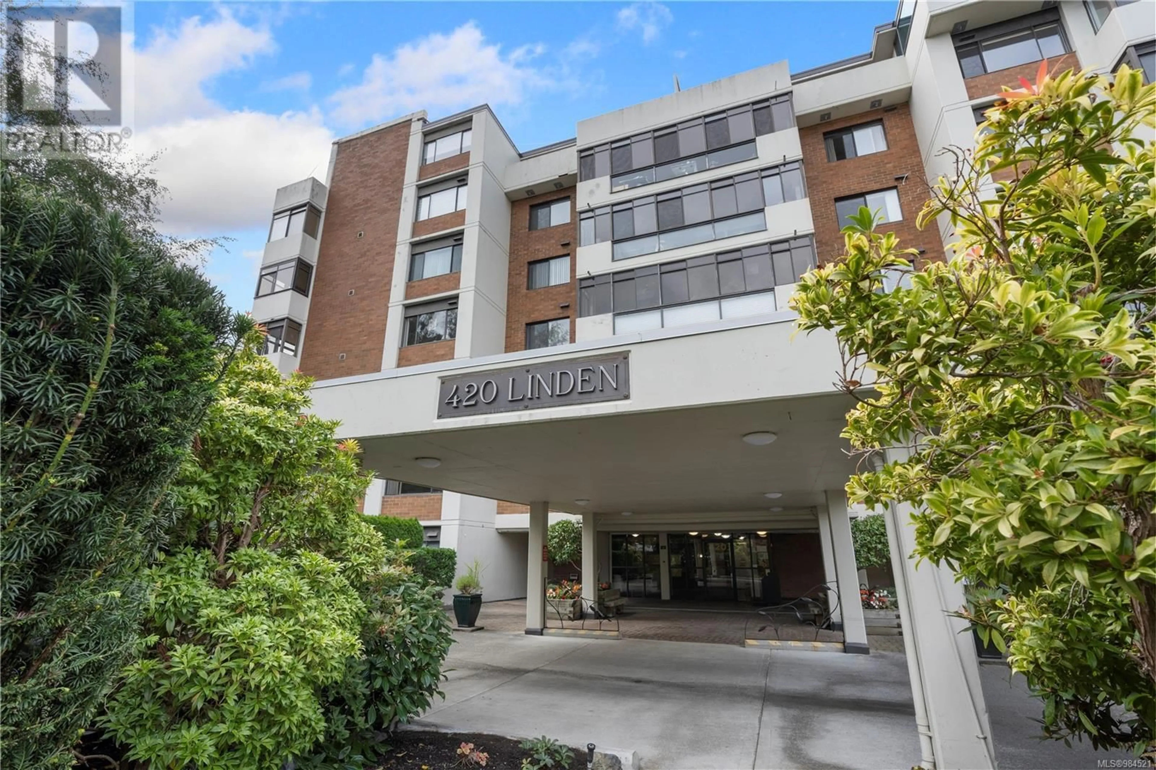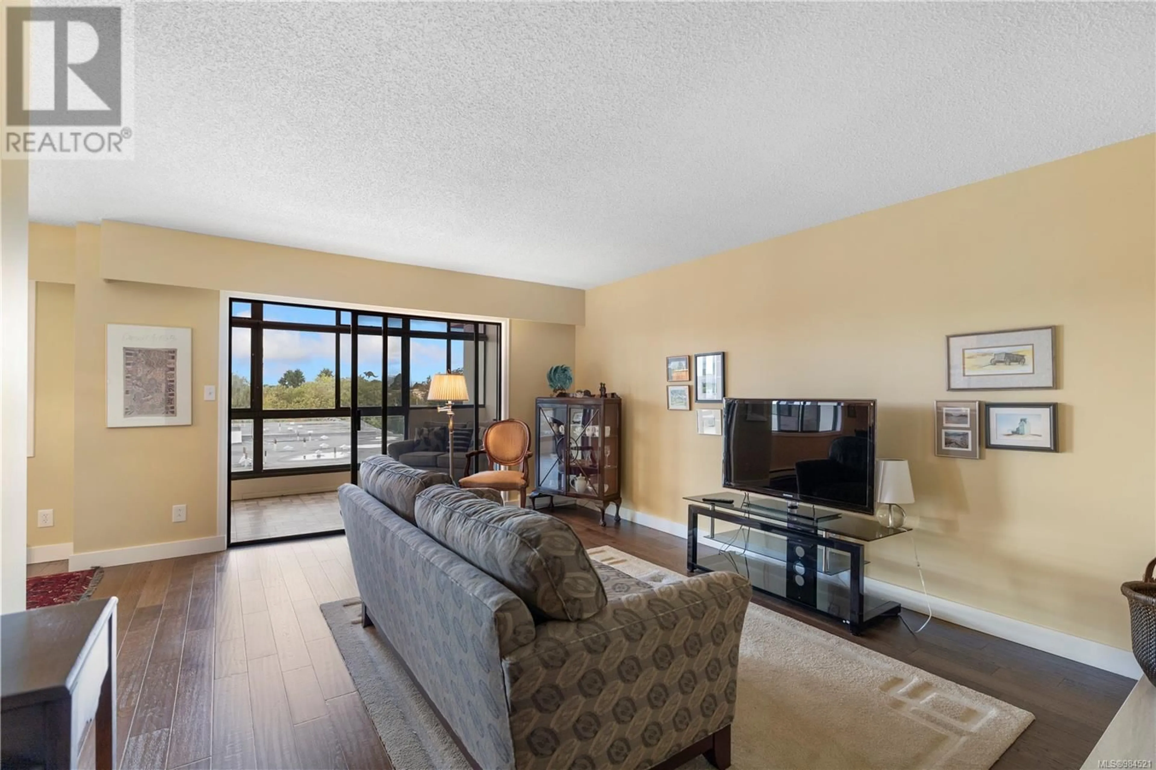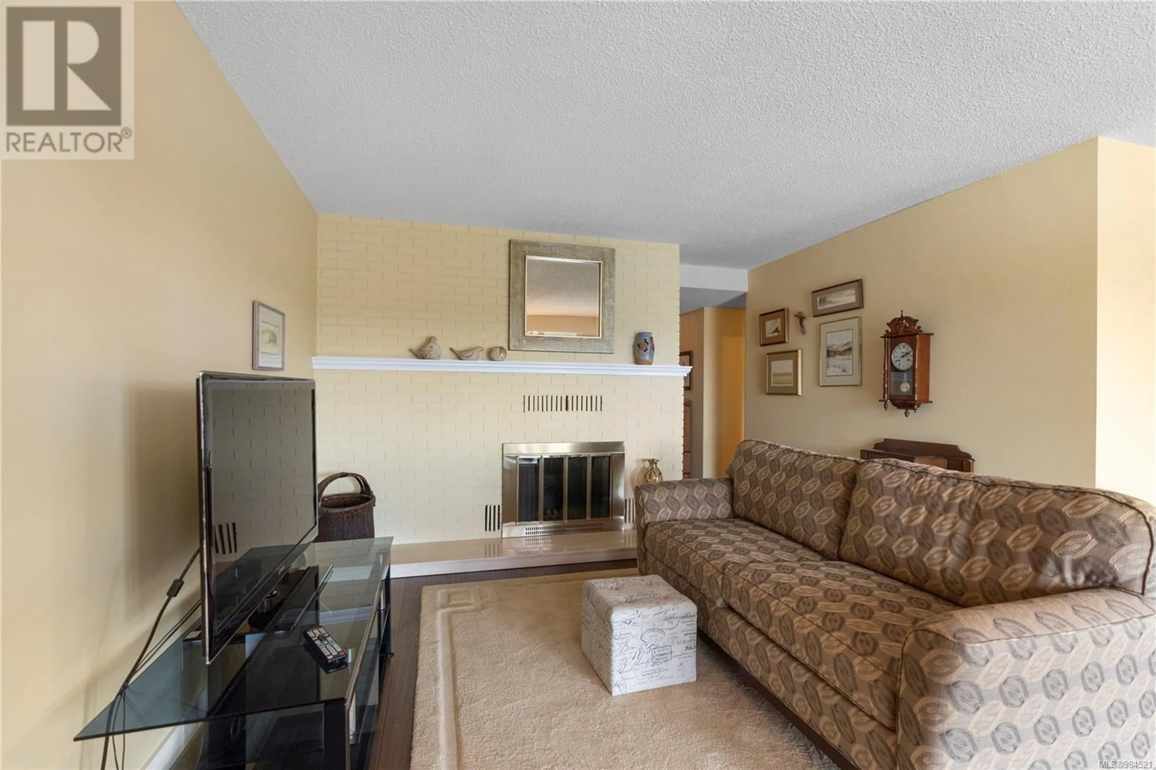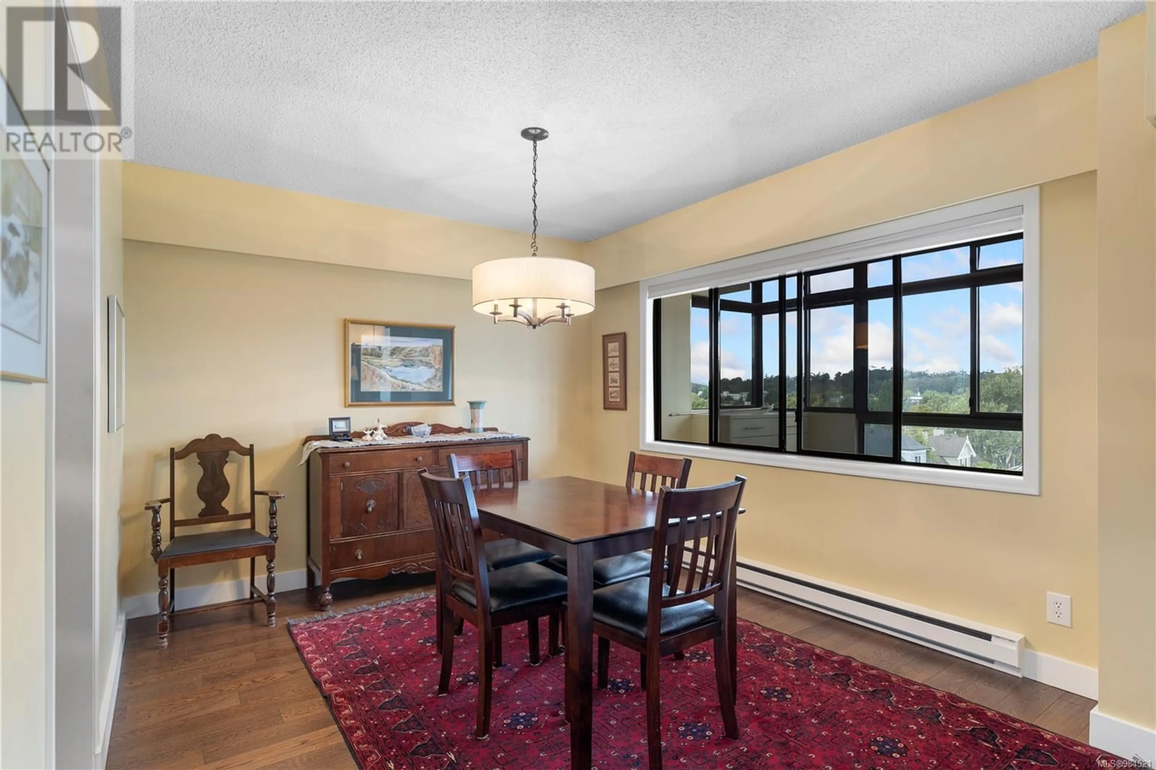604 420 Linden Ave, Victoria, British Columbia V8V4G3
Contact us about this property
Highlights
Estimated ValueThis is the price Wahi expects this property to sell for.
The calculation is powered by our Instant Home Value Estimate, which uses current market and property price trends to estimate your home’s value with a 90% accuracy rate.Not available
Price/Sqft$532/sqft
Est. Mortgage$3,221/mo
Maintenance fees$705/mo
Tax Amount ()-
Days On Market2 days
Description
Welcome to this charming and meticulously kept 2 bedroom, 2 bathroom condo with a spacious floorplan and 1200 sqft. of living space. Enjoy the elegance of rich wood flooring throughout and the warmth of a cozy wood-burning fireplace in the living room. The updated kitchen features sleek stainless steel appliances, perfect for culinary creations. A large enclosed sunroom adds a versatile space for relaxation or entertaining. The thoughtfully designed layout includes a dedicated laundry room with full-size washer and dryer, while the bedrooms are conveniently situated in their own private wing. The expansive primary bedroom offers a serene retreat with a 3-piece ensuite. Nestled in a quiet neighbourhood of Fairfield, this home is ideally located near Cook Street Village and Beacon Hill Park. With the Dallas Rd waterfront trail and downtown Victoria just minutes away, you'll have the best of both tranquillity and convenience at your doorstep. (id:39198)
Property Details
Interior
Features
Main level Floor
Kitchen
12 ft x 9 ftDining room
12 ft x 10 ftLiving room
18 ft x 13 ftSunroom
25 ft x 8 ftExterior
Parking
Garage spaces 1
Garage type Underground
Other parking spaces 0
Total parking spaces 1
Condo Details
Inclusions
Property History
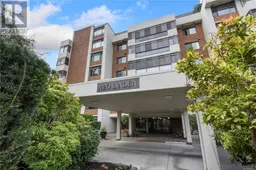 25
25