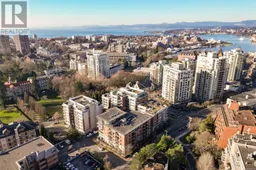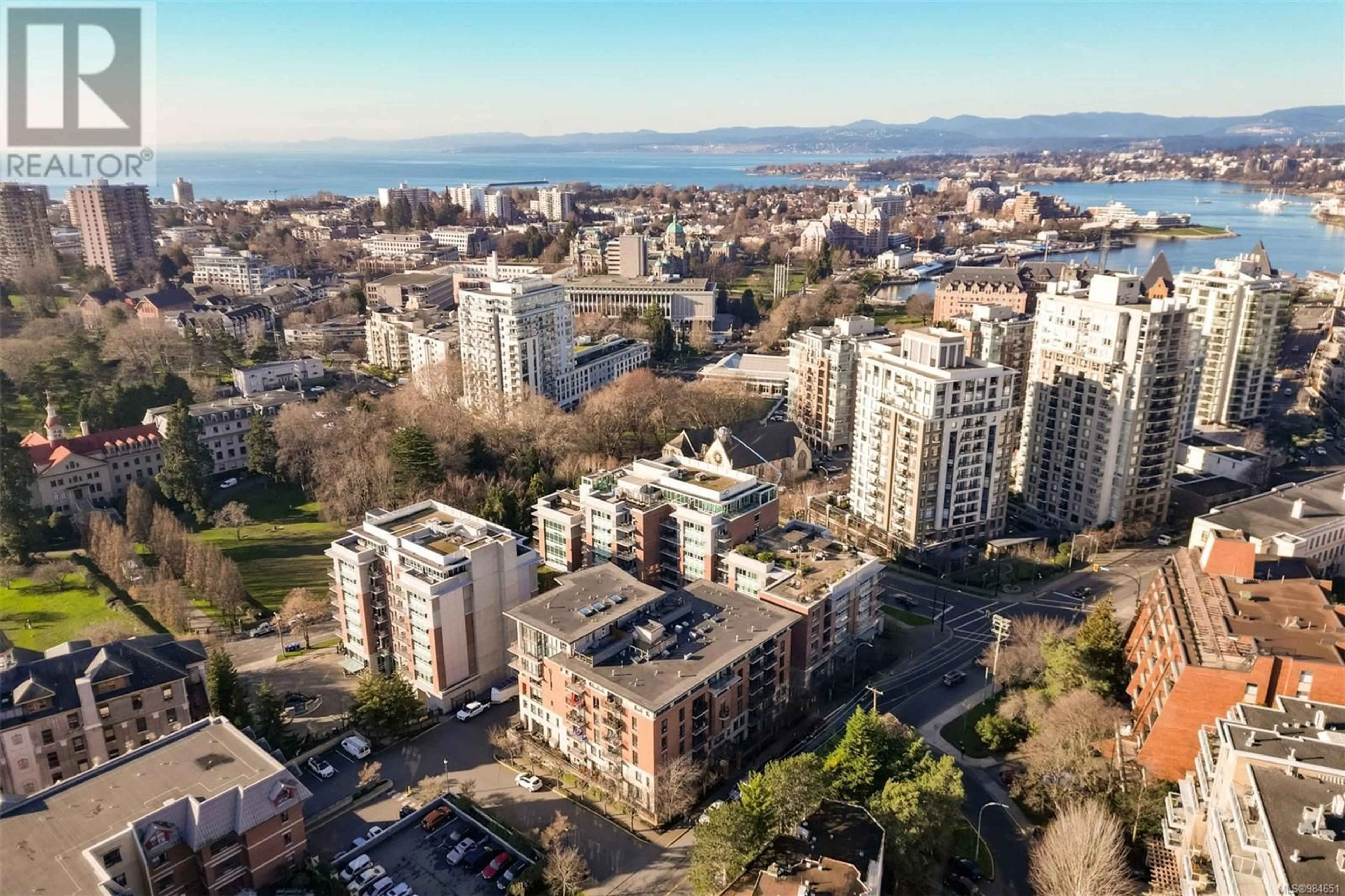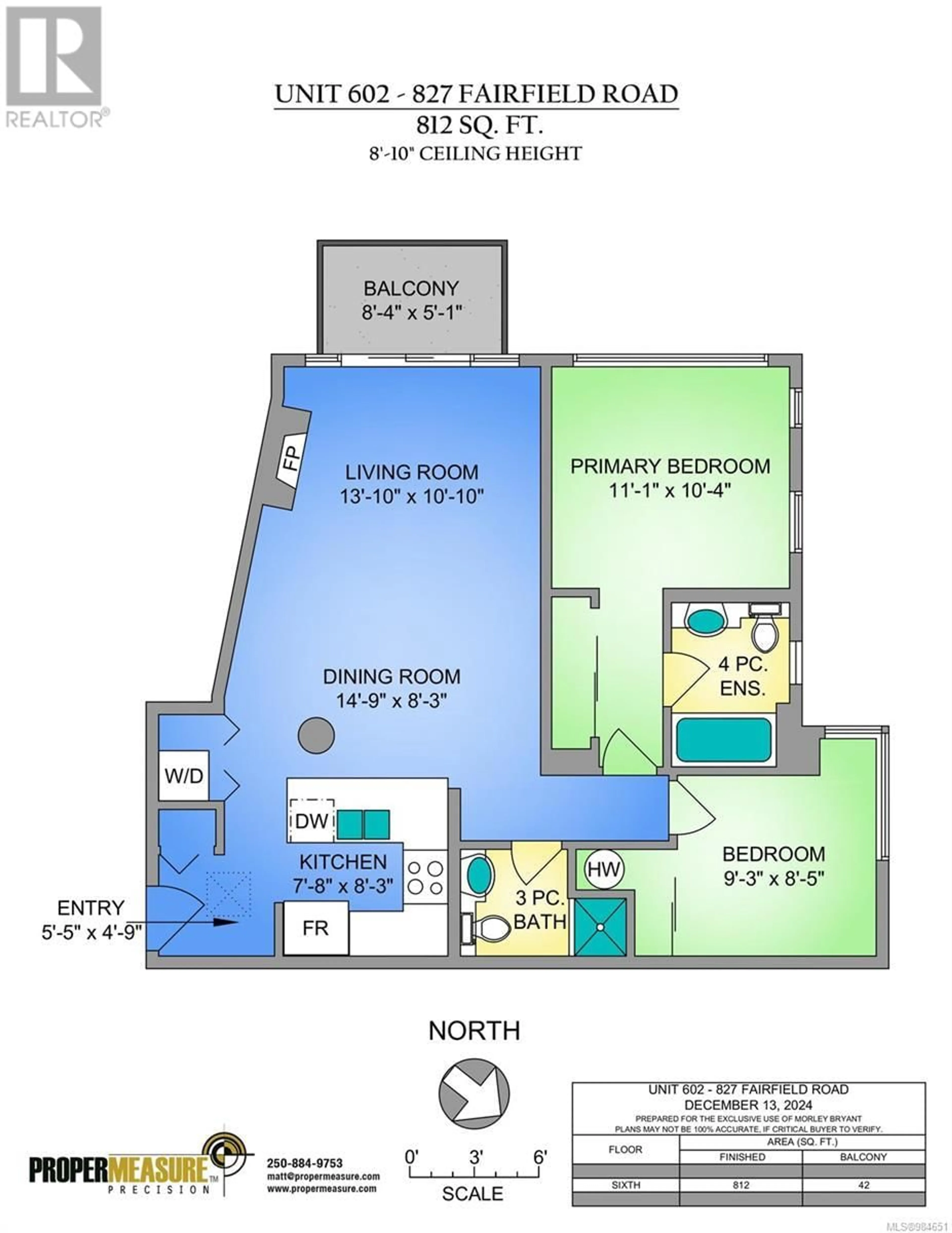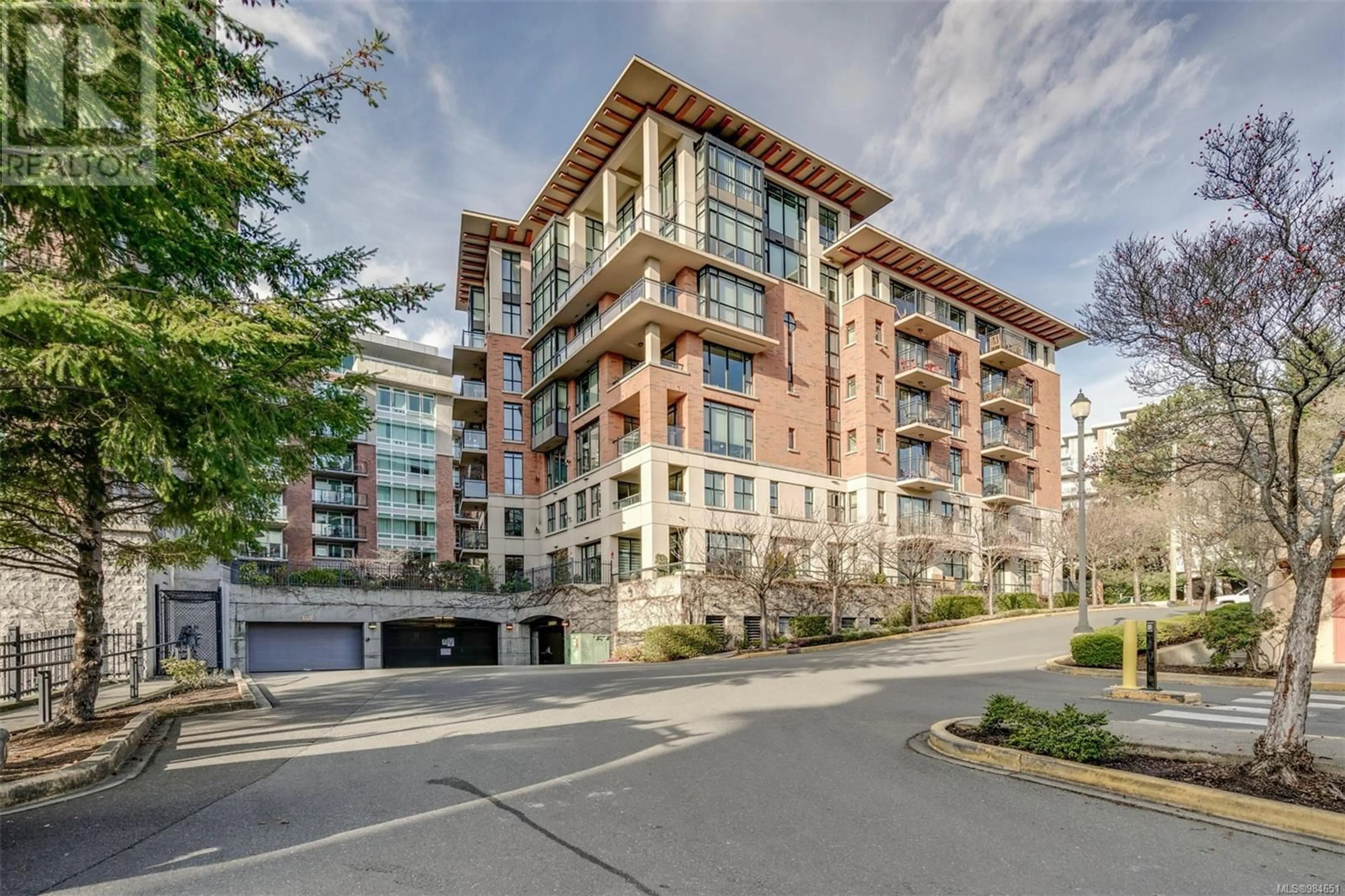602 827 Fairfield Rd, Victoria, British Columbia V8V5B2
Contact us about this property
Highlights
Estimated ValueThis is the price Wahi expects this property to sell for.
The calculation is powered by our Instant Home Value Estimate, which uses current market and property price trends to estimate your home’s value with a 90% accuracy rate.Not available
Price/Sqft$813/sqft
Est. Mortgage$2,985/mo
Maintenance fees$473/mo
Tax Amount ()-
Days On Market3 days
Description
Open 11:30-1 Saturday, Jan 18th. Top floor with a view over the strata gardens and through the Atrium at the Parkside Hotel towards the ground at St. Ann's Academy. This uniquely positioned south facing condo exudes the serenity of established green space while being central to all the conveniences of living downtown. Equally positioned to enjoy the amenities of the city (Inner Harbour, the YMCA, Beacon Hill Park) and West Fairfield (Cook Street Village, Dallas Road Waterfront), you are perched on top of this stylish building with a lovely bright and sunny vista. The building offers underground parking (plus underground visitor parking) and has a roughed in EV for the new owner. Gas fireplace for cozy nights, skylight in the entrance, maple flooring throughout the main living areas. Strata permits up t0 two dogs or two cats (or one of each) with no size restriction-a dog walker's paradise in this neighbourhood. The layout is very efficient and offers a comfortable lifestyle. Secured underground parking offers the new owner an option to hooked up your Electric Vehicle (infrastructure already in place), plus the option to add a storage cubby in front of your parking (no separate storage locker available). (id:39198)
Property Details
Interior
Features
Main level Floor
Living room
13'10 x 10'10Dining room
14'9 x 8'3Kitchen
7'8 x 8'3Bathroom
Exterior
Parking
Garage spaces 1
Garage type -
Other parking spaces 0
Total parking spaces 1
Condo Details
Inclusions
Property History
 32
32



