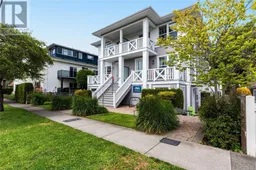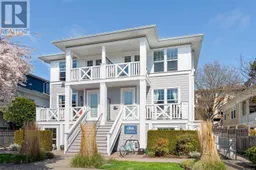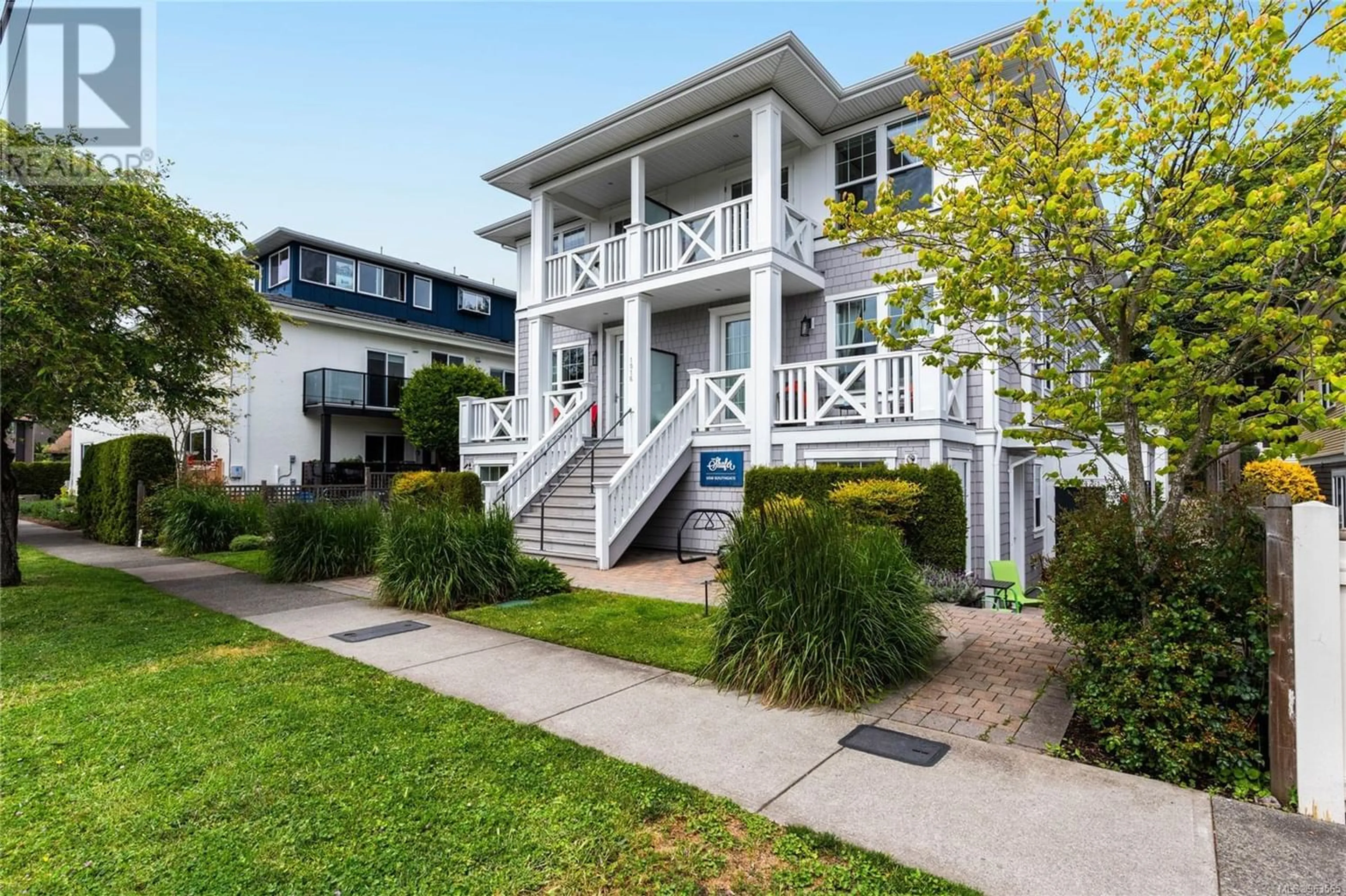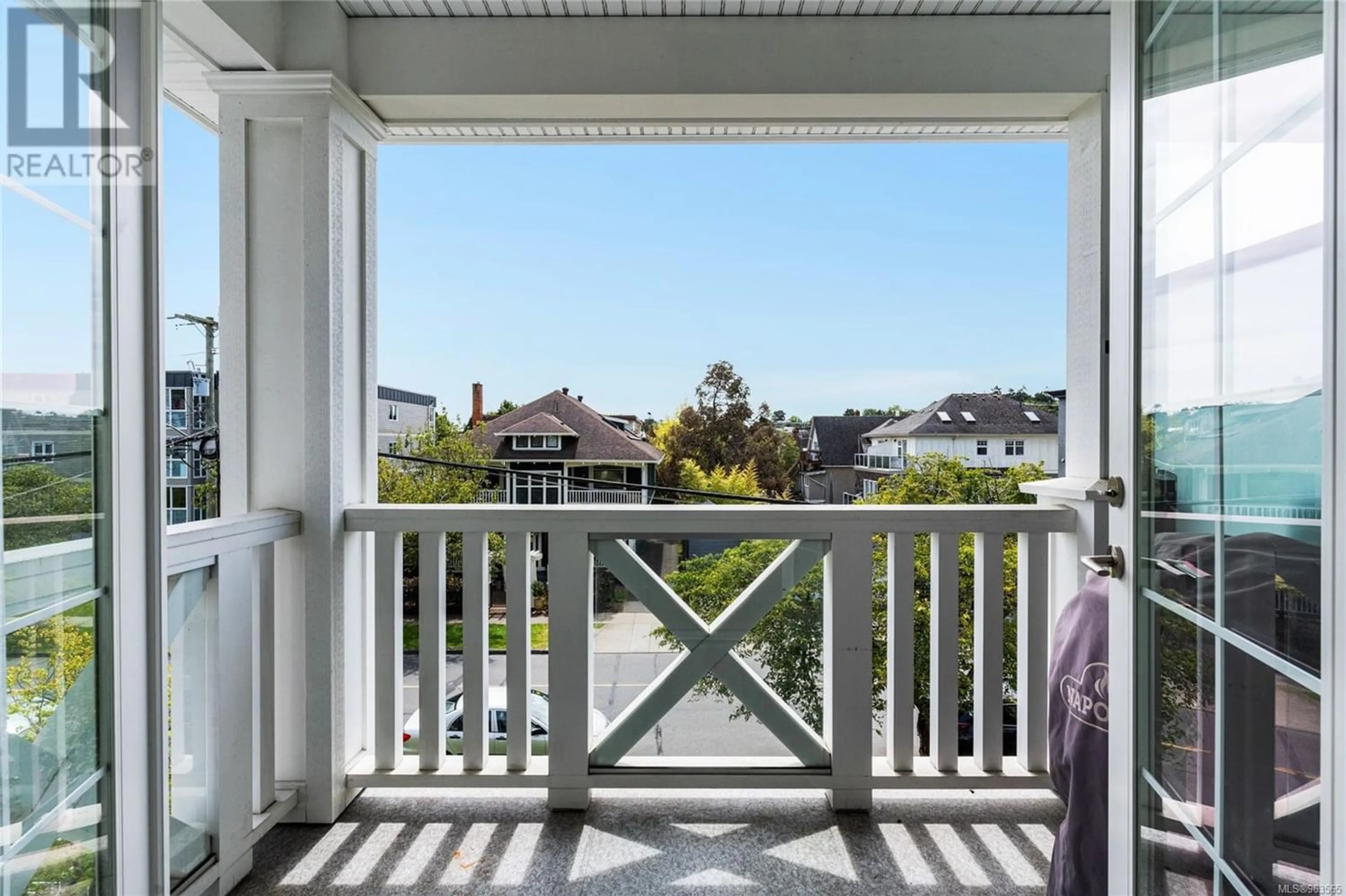6 1016 Southgate St, Victoria, British Columbia V8V2Z2
Contact us about this property
Highlights
Estimated ValueThis is the price Wahi expects this property to sell for.
The calculation is powered by our Instant Home Value Estimate, which uses current market and property price trends to estimate your home’s value with a 90% accuracy rate.Not available
Price/Sqft$921/sqft
Days On Market80 days
Est. Mortgage$4,290/mth
Maintenance fees$422/mth
Tax Amount ()-
Description
Welcome to the Shafer on Southgate, an exclusive six luxury unit development ideally located beside Beacon Hill Park and the desirable Cook St Village. Crafted by Dewhurst Developments & Zebra Designs, this top floor corner 2-bedroom, 2-bath unit blends traditional design with modern elements. This south-facing unit features luxury finishes throughout, including a gourmet kitchen with a large island, floor-to-ceiling cabinets, a natural gas stove, stainless steel appliances, and quartz countertops, providing a sleek and modern living space. The open floor plan offers a gas fireplace, hardwood floors, creating a cozy yet elegant ambiance. Bathrooms are appointed with high-end features, including a large shower in the ensuite and heated tile floors. This unit is assigned with both 2 off street parking spots and a separate independent storage locker. If you are seeking a tasteful residence steps to downtown Victoria, look no further. Book your showing today! (id:39198)
Property Details
Interior
Features
Main level Floor
Bedroom
10' x 11'Ensuite
Bathroom
Primary Bedroom
15' x 11'Exterior
Parking
Garage spaces 1
Garage type Open
Other parking spaces 0
Total parking spaces 1
Condo Details
Inclusions
Property History
 22
22 26
26

