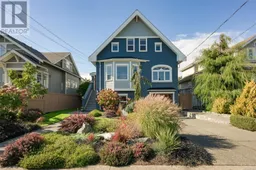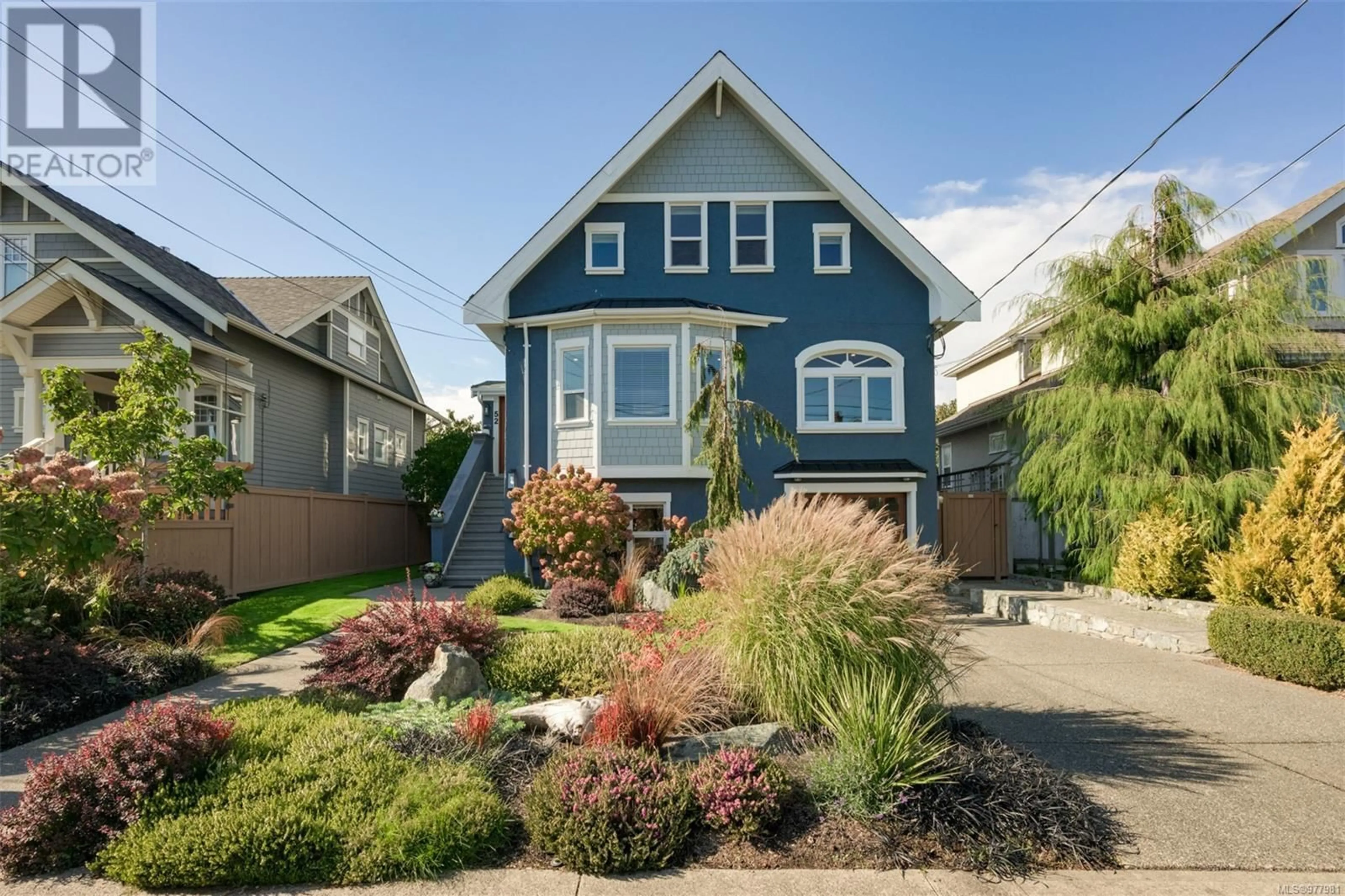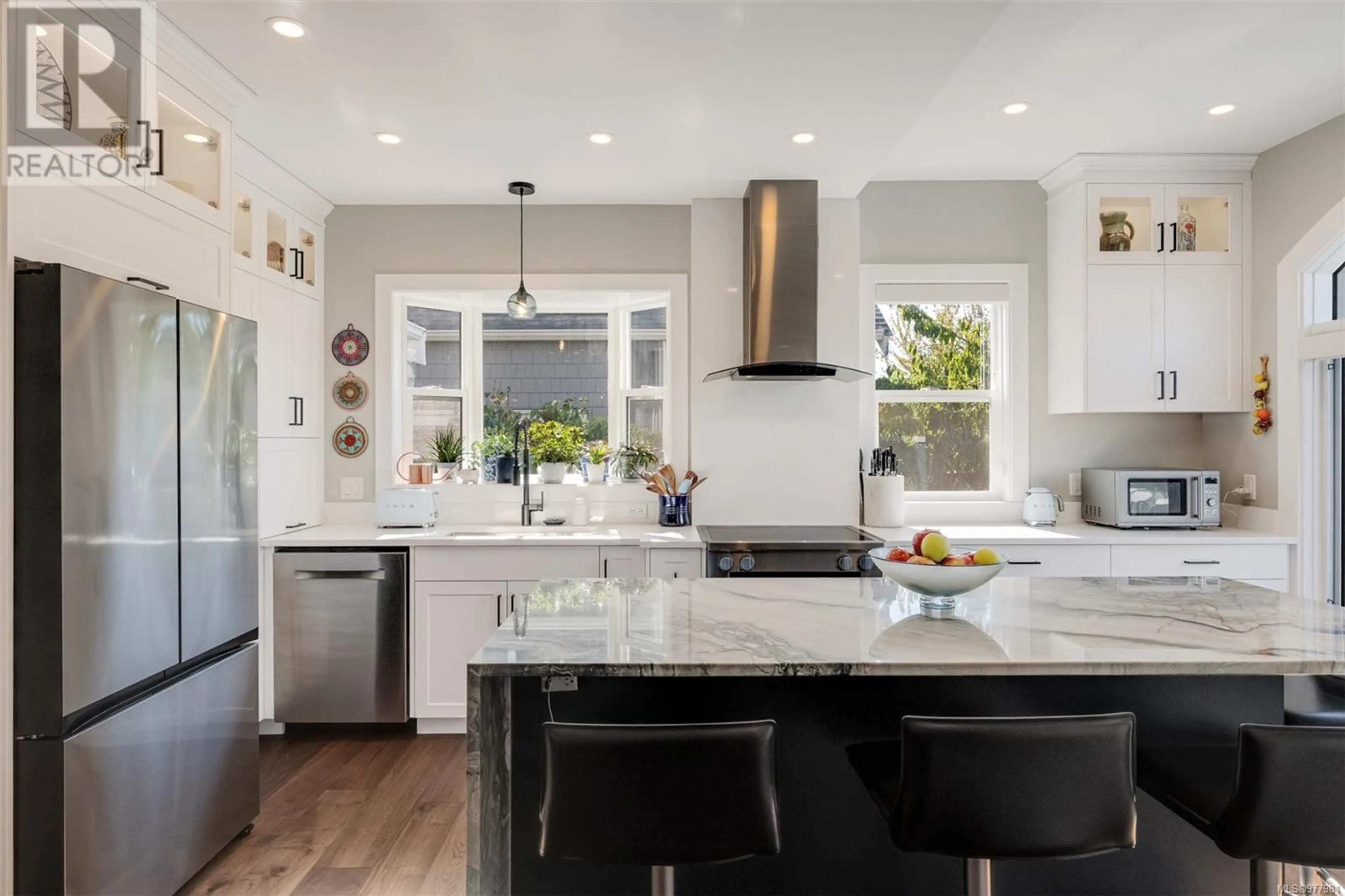52 Linden Ave, Victoria, British Columbia V8V4C8
Contact us about this property
Highlights
Estimated ValueThis is the price Wahi expects this property to sell for.
The calculation is powered by our Instant Home Value Estimate, which uses current market and property price trends to estimate your home’s value with a 90% accuracy rate.Not available
Price/Sqft$699/sqft
Est. Mortgage$9,573/mo
Tax Amount ()-
Days On Market37 days
Description
Welcome to the Victoria lifestyle! If you are looking for a fully updated character home with timeless charm & modern luxury, look no further than 52 Linden Avenue. This turnkey, executive-style residence in the heart of walkable Fairfield has been masterfully reinvented & is ready for you to move in! The home has a striking presence, with a classic exterior framed by lush foliage set on a tree-lined street. The two west-facing decks & covered lower patio afford myriad perspectives on the fully-fenced backyard with raised beds & fruit trees. Savour the treetop, park & city views from the owners’ suite deck. The interior has been designed to maximize comfort & convenience. Delight in the large & light-filled chef’s kitchen offering abundant cabinet and pantry storage & breakfast bar seating, all overlooking an outsized entertaining deck. Relax in the elegant owners’ suite featuring an open sitting area, expanded coffee/wine bar-kitchen, walk-in closet, spa-like bathroom & dedicated laundry. Appreciate the privacy & flexibility the walk-out ground level affords your friends, in-laws or older children – the full-height floorplan includes a great room with gas fireplace, separate bedroom with cheater ensuite, laundry room, wet bar & flex space. All bathrooms offer radiant heat floors & feature intricate tile work, custom glass shower doors, custom cabinetry & LED anti-fog mirrors. Interior enhancements include new engineered hardwood flooring, new carpeting, custom window treatments, doors, millwork & a new heat pump for climate control of the owners’ suite. The home also boasts structural enhancements such as a concrete foundation, structural steel reinforcement, upgraded HVAC & heavy electrical service. Located steps from Cook Street Village, Dallas Road waterfront & Beacon Hill Park, this home offers excellent proximity to downtown Victoria, shopping, cultural attractions & outdoor recreation of all kinds. Come home & enjoy the best of Victoria living! (id:39198)
Property Details
Interior
Features
Second level Floor
Ensuite
Primary Bedroom
19' x 10'Kitchen
15' x 6'Balcony
15' x 7'Exterior
Parking
Garage spaces 2
Garage type -
Other parking spaces 0
Total parking spaces 2
Property History
 43
43

