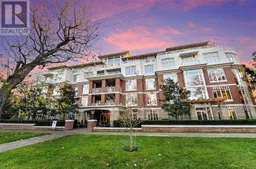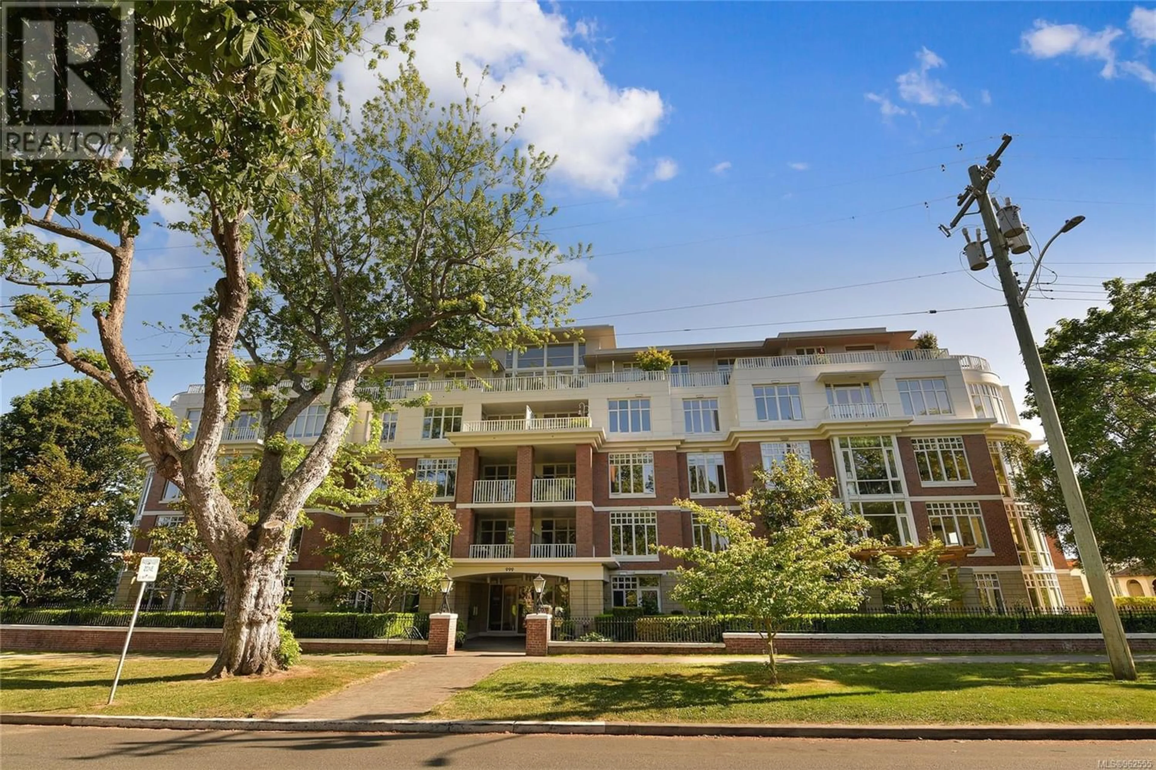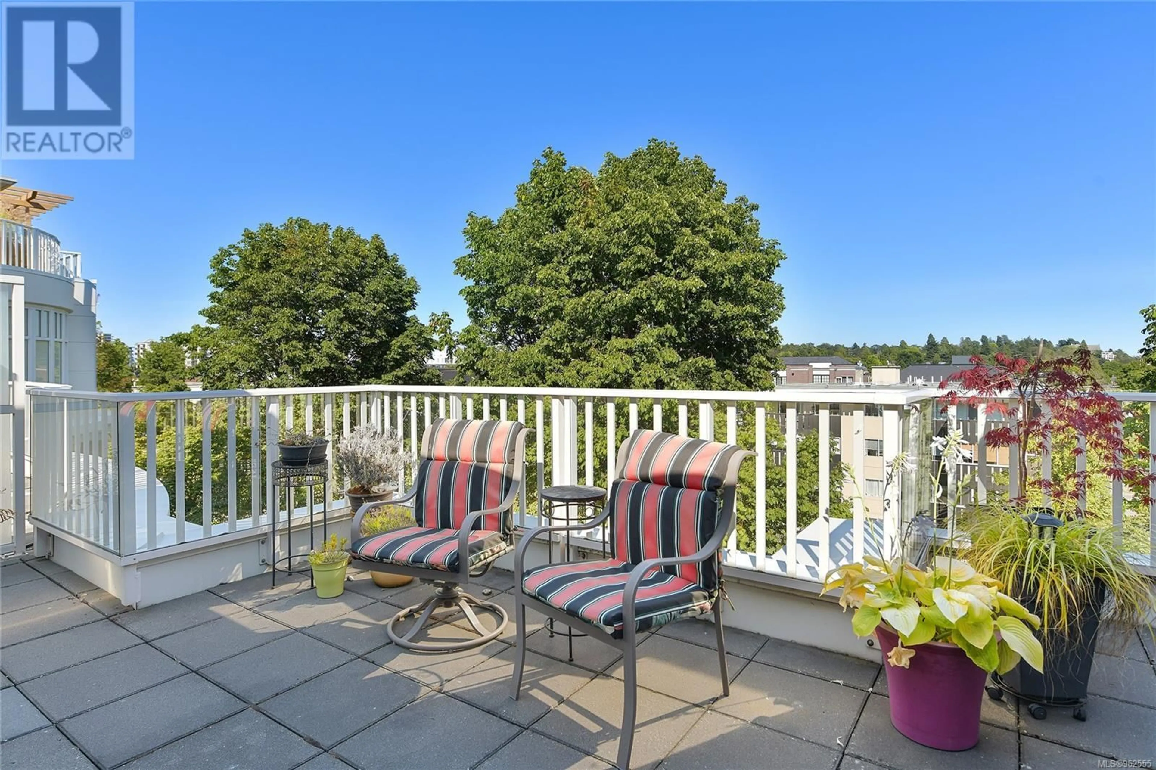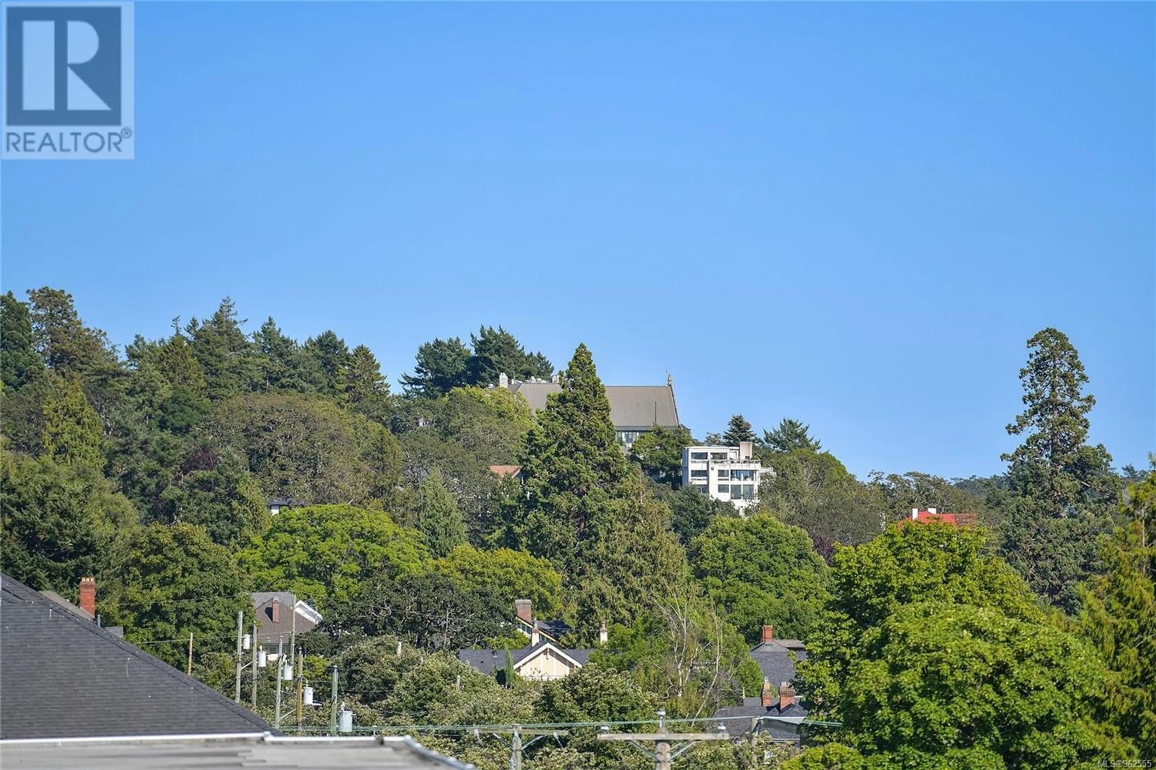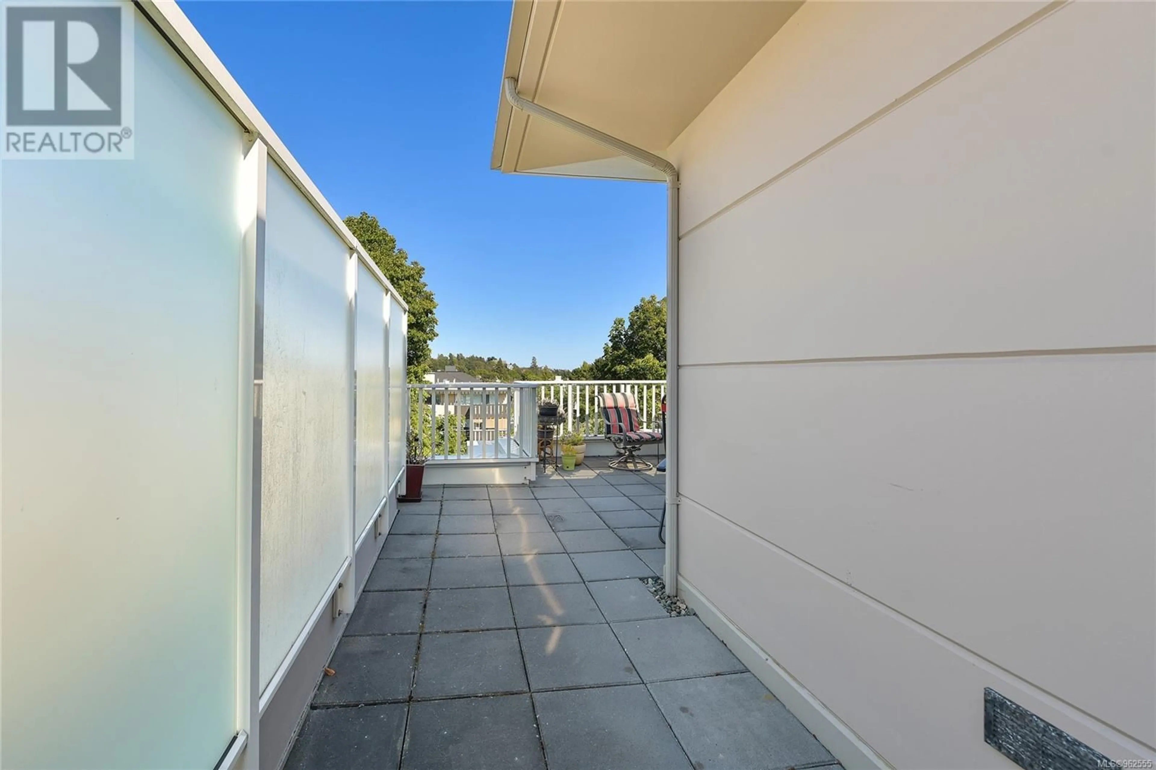508 999 Burdett Ave, Victoria, British Columbia V8V3G7
Contact us about this property
Highlights
Estimated ValueThis is the price Wahi expects this property to sell for.
The calculation is powered by our Instant Home Value Estimate, which uses current market and property price trends to estimate your home’s value with a 90% accuracy rate.Not available
Price/Sqft$1,228/sqft
Est. Mortgage$5,132/mo
Maintenance fees$631/mo
Tax Amount ()-
Days On Market259 days
Description
Gorgeous Sub-Penthouse in the sought after Chelsea built by Concert Developments offering modern & old world charm! This south facing sun drenched unit has a beautiful primary bedroom with full ensuite bathroom and ample closets plus and additional office/bedroom. The 973sqft of indoor living space is nicely laid plus 699 sqft of your own exclusive limited common property of outdoor wrap around terrace with a view of the Olympic Mountains! This open plan and floor to ceiling windows in this unit is a special feature that only some to the other units have and will be sure to impress! Fantastic natural light streaming in throughout the day makes this unit an easy one to relax in. Kitchen features newer stainless steel appliances, & ample storage space for all your culinary needs.The island is perfect for entertaining guests or enjoying a quick meal.The dining living room combo opens onto the large terrace offering al fresco dining for many spring to fall! The Primary bedroom spills out to the large terrace and has a spa like ensuite featuring a soaker tub, separate glass-enclosed shower, double vanities & ample closet space. It’s rare to find outdoor space this generous with the option for year round outdoor enjoyment, gardening and ideal for those owners who are looking for a wonderful space for there Pets!! (id:39198)
Property Details
Interior
Features
Main level Floor
Entrance
9 ft x 4 ftKitchen
11 ft x 9 ftLaundry room
6 ft x 4 ftBathroom
Exterior
Parking
Garage spaces 1
Garage type -
Other parking spaces 0
Total parking spaces 1
Condo Details
Inclusions
Property History
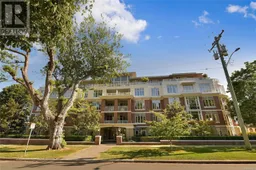 38
38