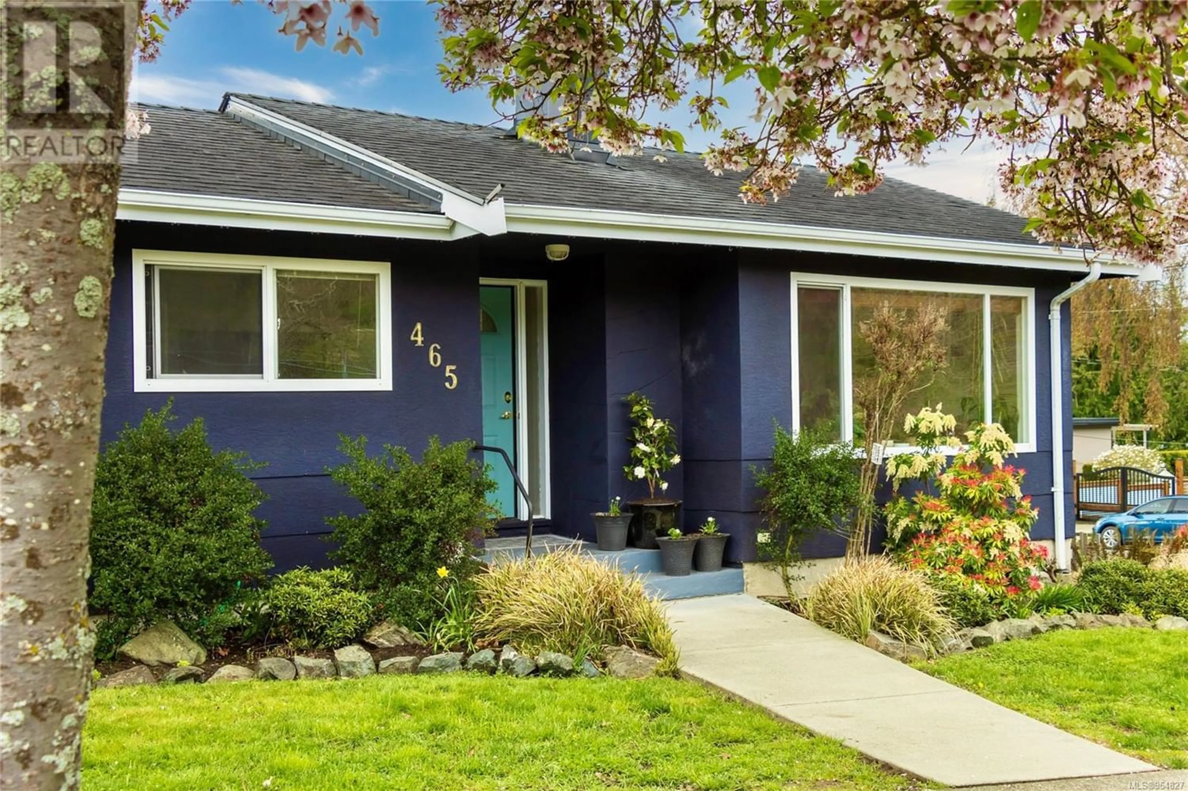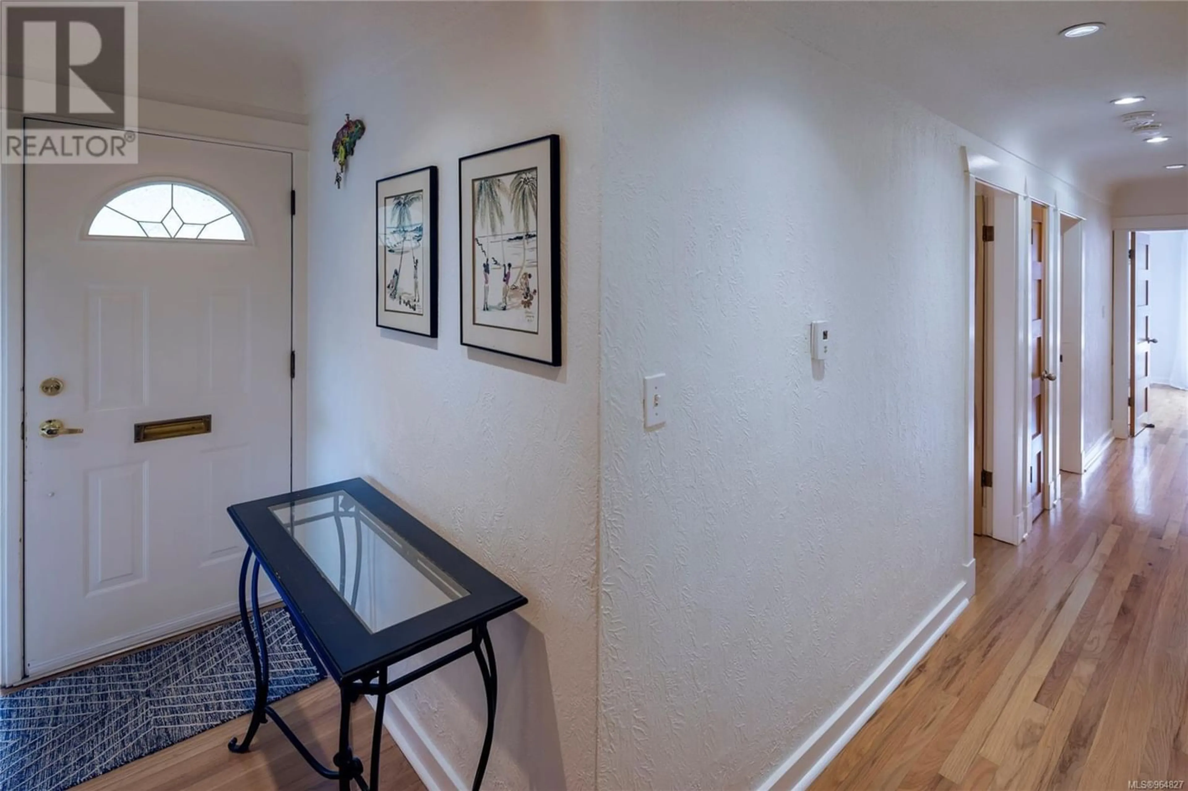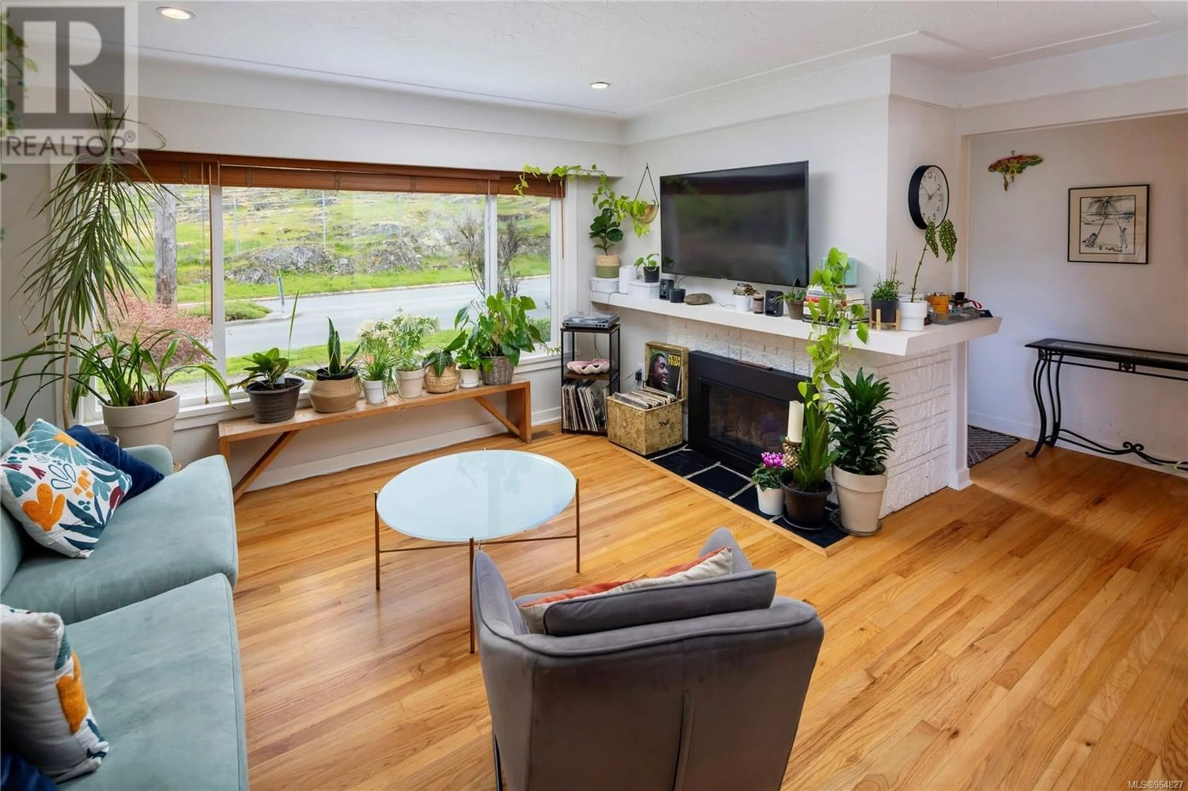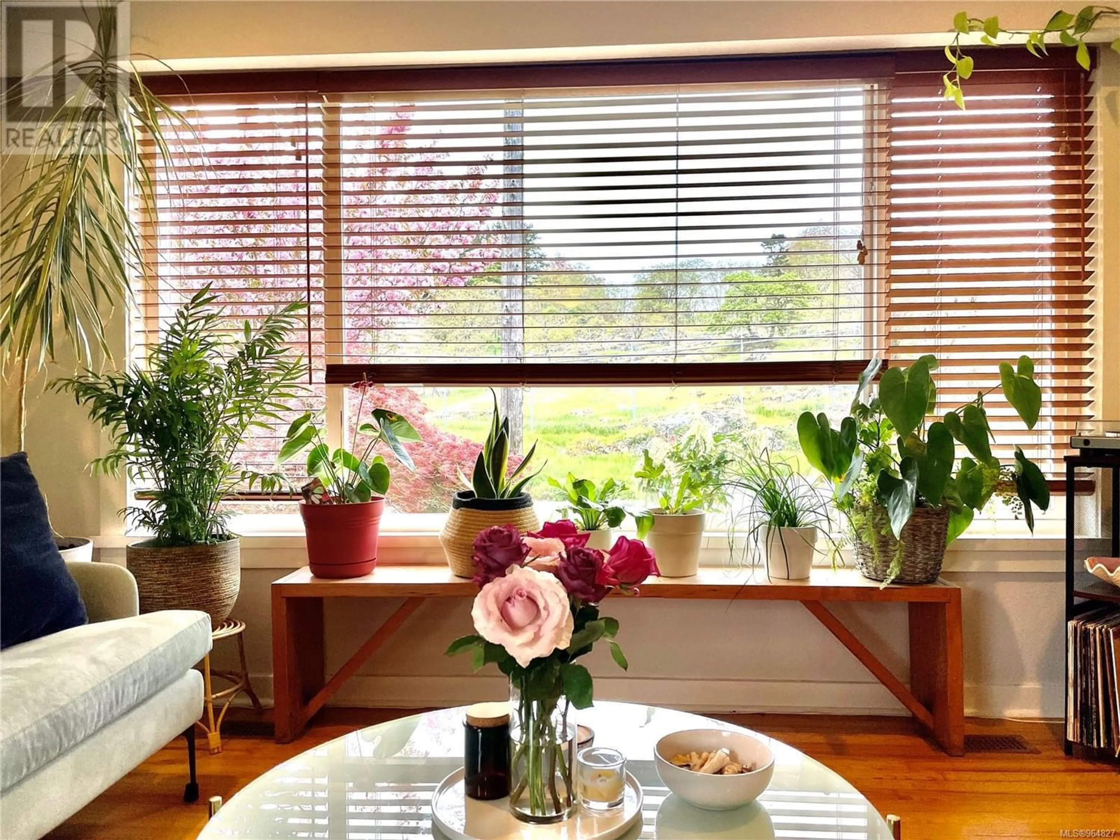465 Arnold Ave, Victoria, British Columbia V8S3L9
Contact us about this property
Highlights
Estimated ValueThis is the price Wahi expects this property to sell for.
The calculation is powered by our Instant Home Value Estimate, which uses current market and property price trends to estimate your home’s value with a 90% accuracy rate.Not available
Price/Sqft$676/sqft
Est. Mortgage$5,707/mo
Tax Amount ()-
Days On Market213 days
Description
This stylish, neat as a pin Fairfield home is filled with natural light and offers 3 bedrooms on the main, level entry floor with a LEGAL BRIGHT 2 BEDROOM SUITE each home with their own laundry. Large picture windows in the living room showcase the breathtaking rock outcroppings and Garry Oak meadows of Government House inviting the outdoors in. Situated within walking distance to the ocean, Cook St. Village, Moss St Market, Downtown, acres of trails at Government house, Gonzales Hill, Moss Rocks, playing fields, playgrounds, ocean promenade at Dallas Rd. and scenic Beacon Hill Park. The low maintenance garden offers privacy, peace and tranquility with just the right amount of space to grow your own veggies & multi-tiered private decks with views of the Olympic Mountain peaks! This is a wonderful opportunity to live an incredible lifestyle in one of Victoria's best neighbourhoods. Don't miss the extra storage on the lower level perfect for bikes & boxes! This home offers so many living options. Buy this home with family or friends & co-own. Live upstairs, rent downstairs or visa versa! This home has been fully upgraded with vinyl thermopane windows, kitchens, bathrooms, gas furnace & separate meters making billing easy. You will love living on the quiet bike route to downtown! This home truly offers an exceptional lifestyle. (id:39198)
Property Details
Interior
Features
Lower level Floor
Bathroom
Storage
11 ft x 12 ftStorage
8 ft x 4 ftPantry
6 ft x 7 ftExterior
Parking
Garage spaces 2
Garage type Stall
Other parking spaces 0
Total parking spaces 2





