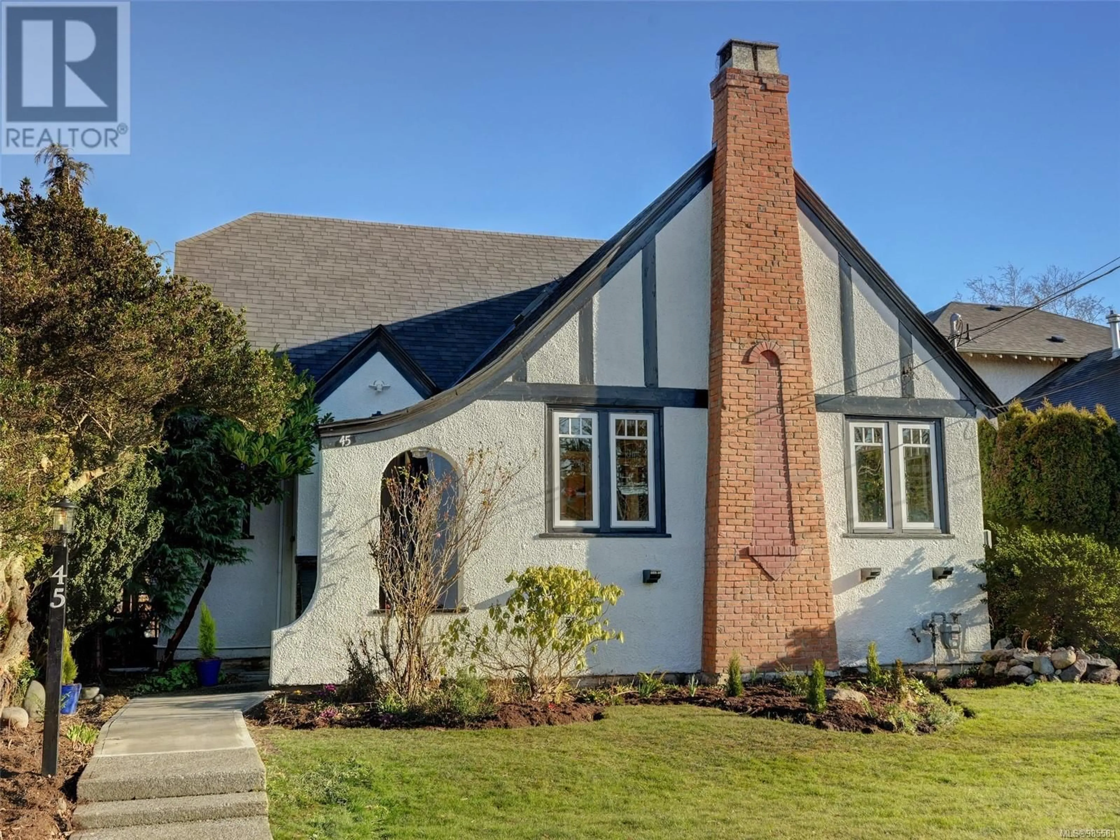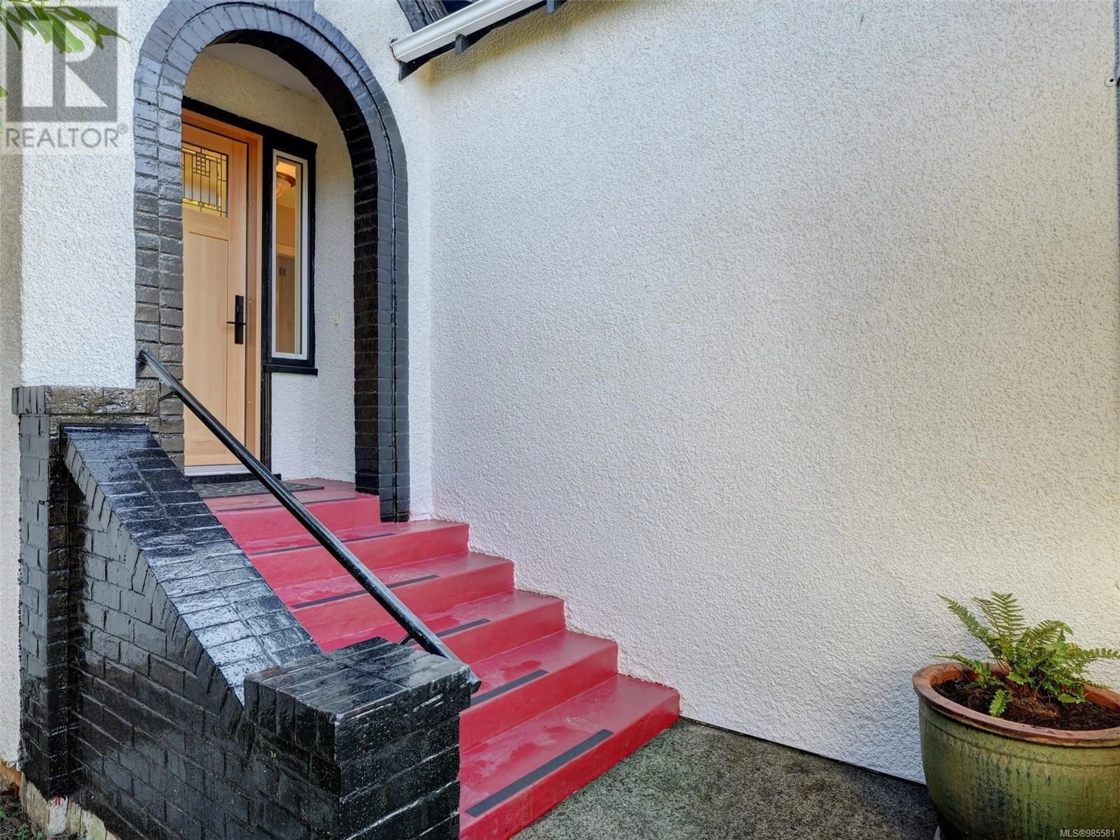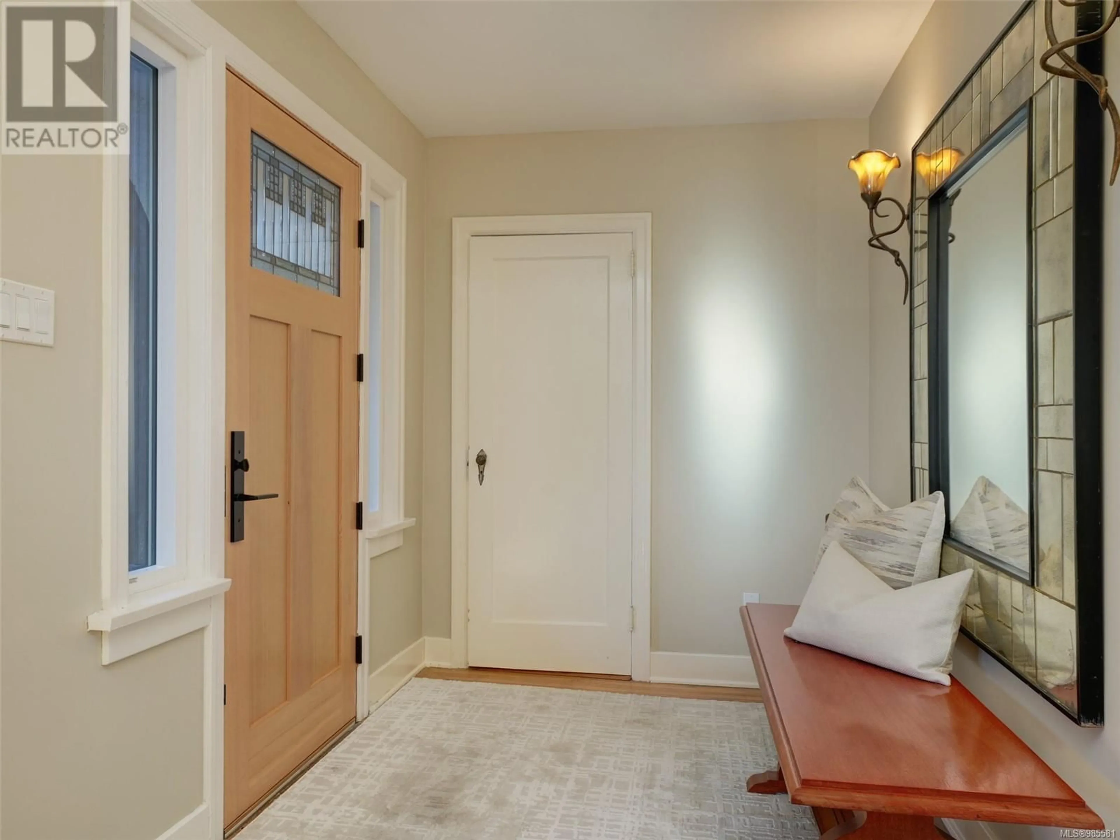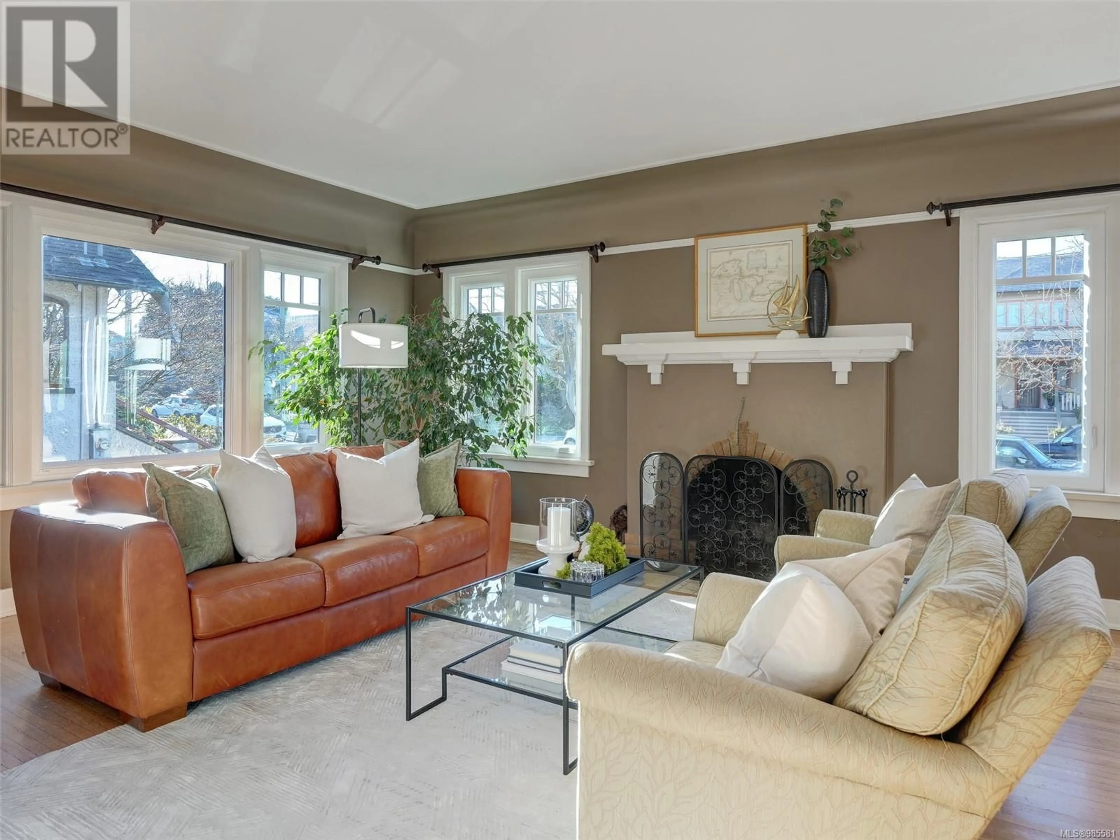45 Linden Ave, Victoria, British Columbia V8V4C9
Contact us about this property
Highlights
Estimated ValueThis is the price Wahi expects this property to sell for.
The calculation is powered by our Instant Home Value Estimate, which uses current market and property price trends to estimate your home’s value with a 90% accuracy rate.Not available
Price/Sqft$525/sqft
Est. Mortgage$9,448/mo
Tax Amount ()-
Days On Market12 days
Description
Exquisite craftsmanship, timeless character and stylish modern updates in this fabulous 7 bedroom, 4 bath home on one of the nicest streets in Victoria in the heart of desirable Fairfield. As you step into this historic gem, you’ll love the original art deco period details and appreciate over 1500 ft.² of living space on the main floor. Elegant living room with cosy fireplace. Fabulous dining room with lots of room for entertaining. Tasteful chef’s kitchen with gas range, stone countertops, island with seating and abundant storage. Sunny adjoining family room w/ powder room. Private master bedroom with ensuite bathroom. Upstairs there are 3 more bedrooms - one with ocean glimpses, a bathroom and a kitchen area as well as a loft space. On the lower level, 2 bedroom in law accommodation. Separate bedroom or home gym. Laundry area. As well as lots of unfinished storage space. Fully fenced backyard with large deck, studio and shed. Well maintained and updated w/ newer roof, windows, gas furnace & exterior paint. Quake bolted. 200 amps. It’s all about lifestyle and convenience in this highly sought after neighborhood, only steps from Cook St Village, Dallas Rd waterfront, beach sunsets and Beacon Hill Park. Truly the best Victoria has to offer. Don’t miss this rare offering! (id:39198)
Property Details
Interior
Features
Second level Floor
Balcony
11 ft x 4 ftLoft
16 ft x 10 ftBedroom
15 ft x 10 ftSitting room
12 ft x 8 ftExterior
Parking
Garage spaces 2
Garage type -
Other parking spaces 0
Total parking spaces 2
Property History
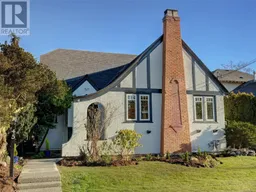 61
61
