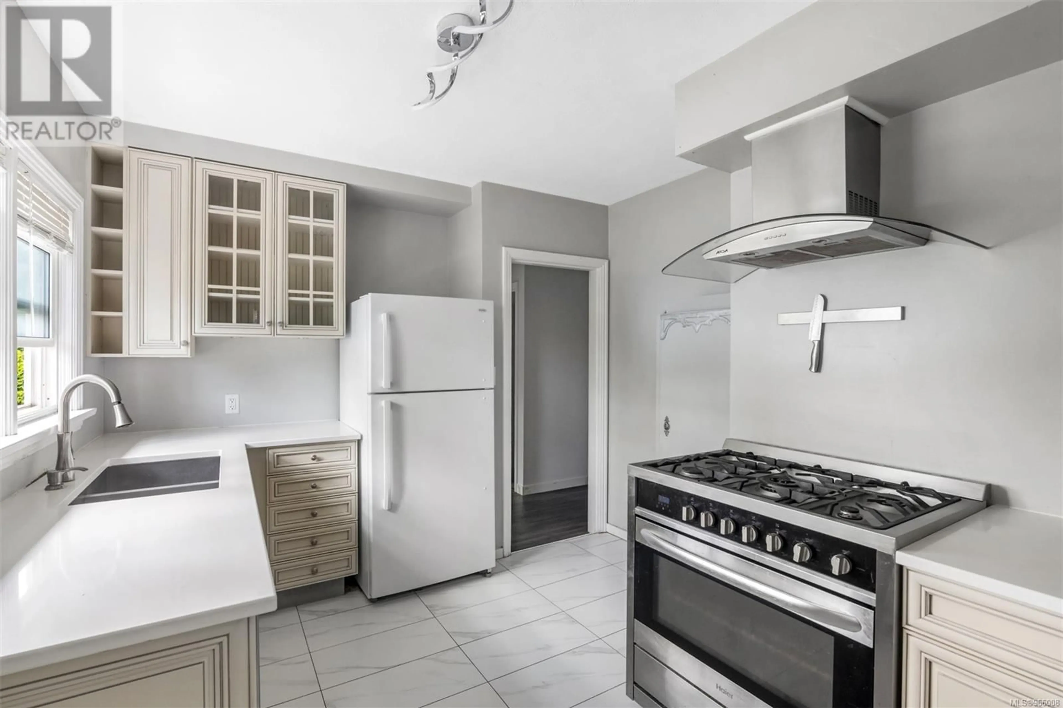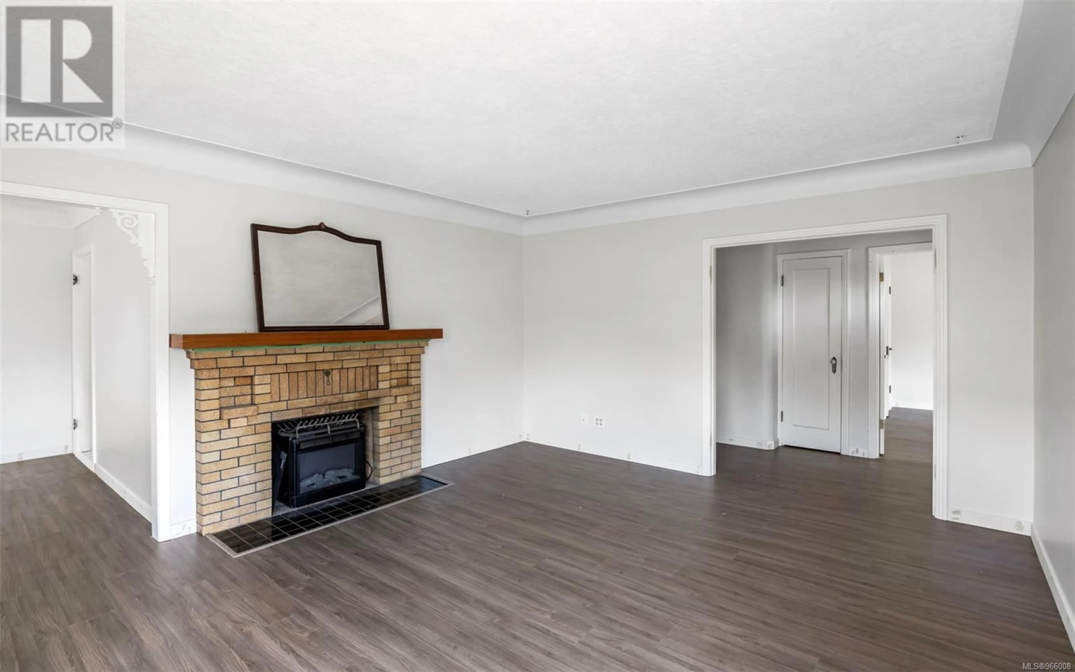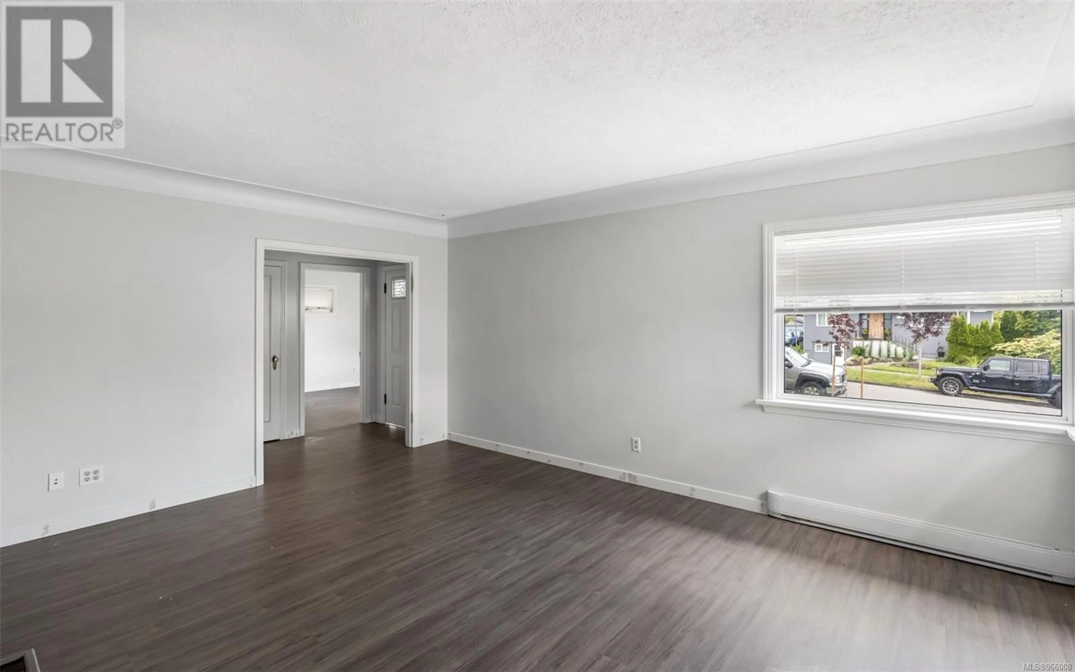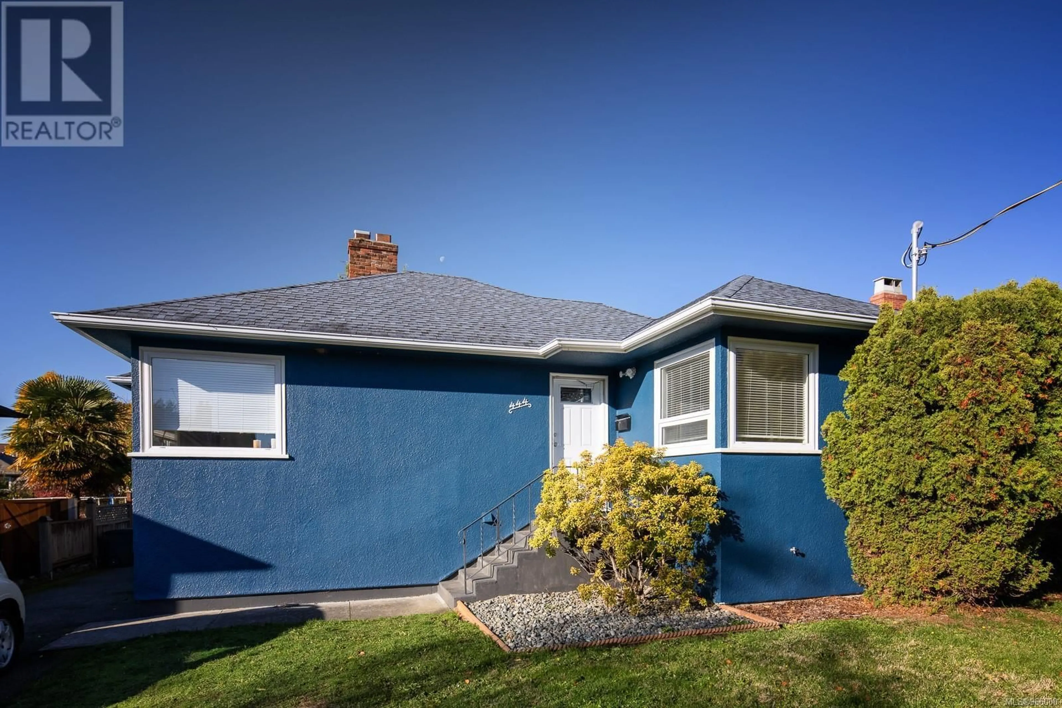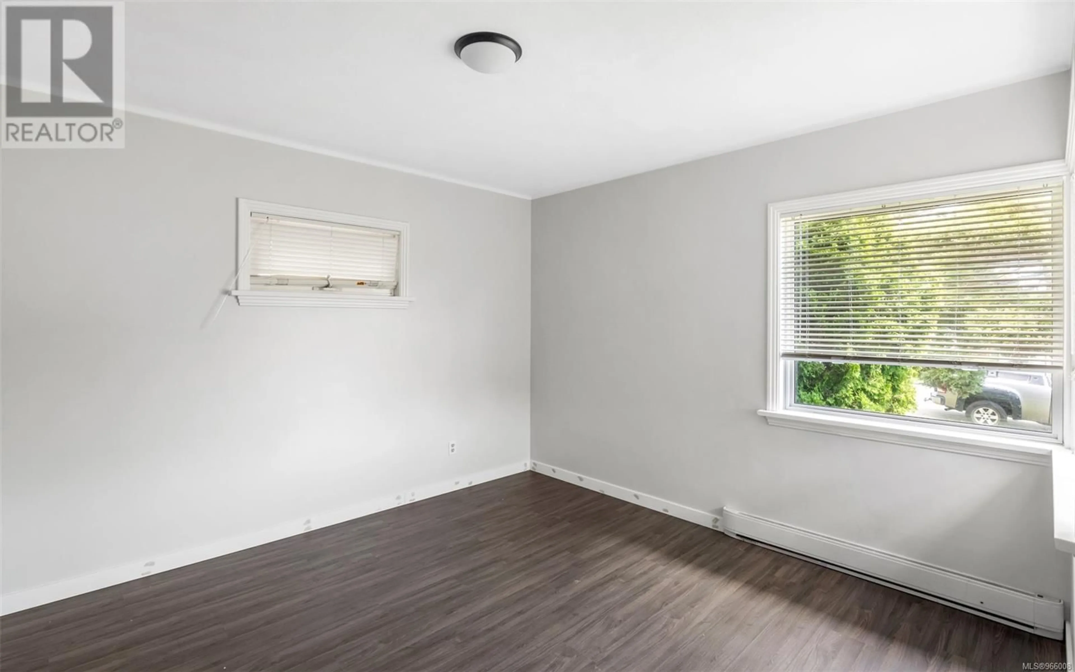444 Stannard Ave, Victoria, British Columbia V8S3M5
Contact us about this property
Highlights
Estimated ValueThis is the price Wahi expects this property to sell for.
The calculation is powered by our Instant Home Value Estimate, which uses current market and property price trends to estimate your home’s value with a 90% accuracy rate.Not available
Price/Sqft$503/sqft
Est. Mortgage$5,536/mo
Tax Amount ()-
Days On Market208 days
Description
Exceptional Fairfield opportunity! This renovated 5 Bed 2 Bath home provides options for all buyers. Upstairs find brand new floors and paint throughout!! A cozy and bright large living room, updated kitchen with quartz counters, Gas Stove and access out to your large West facing rear yard & patio! A functional layout provides options with 2 Bedrooms up and the 3rd down which can easily be used as a Rec/Family room! Downstairs also offers a fully self-contained, walkout, 2 Bed accommodation for those looking for that mortgage helper or as extra space for the growing family! Boasting a wonderful lifestyle with all necessary amenities within minutes of your door step! A bonus separate detached garage is perfect for your toys, as a workshop, for extra storage or convert to a home gym (or possibly a carriage home)! A great turn key home with nothing left to do but move in and live the lifestyle that has made Fairfield one of Victoria's most sought-after communities! (id:39198)
Property Details
Interior
Features
Lower level Floor
Bedroom
21 ft x 10 ftBedroom
12 ft x 10 ftBedroom
11 ft x 9 ftBathroom
Exterior
Parking
Garage spaces 2
Garage type -
Other parking spaces 0
Total parking spaces 2
Property History
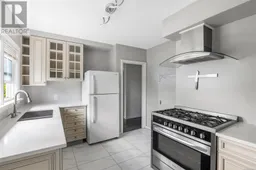 14
14
