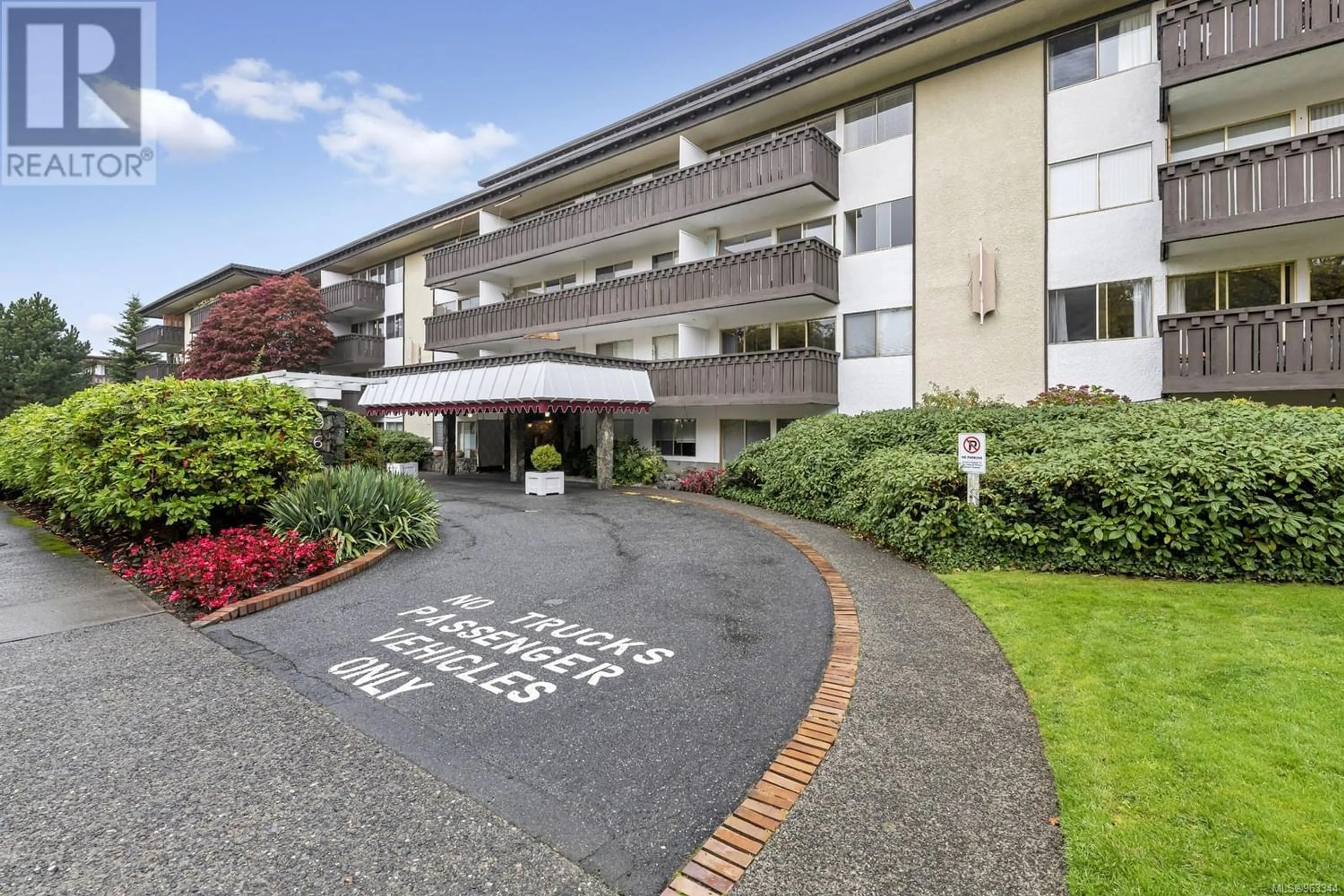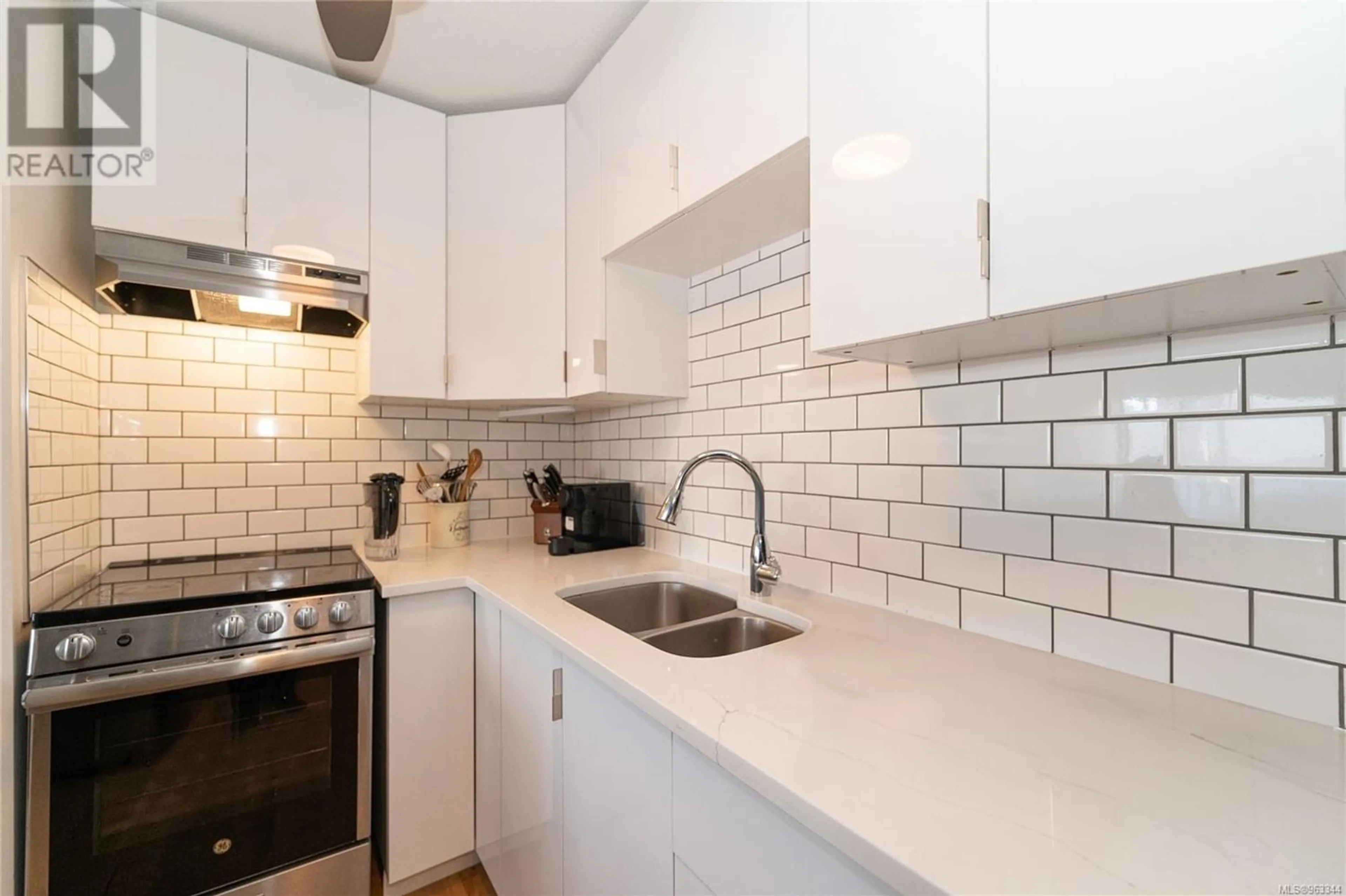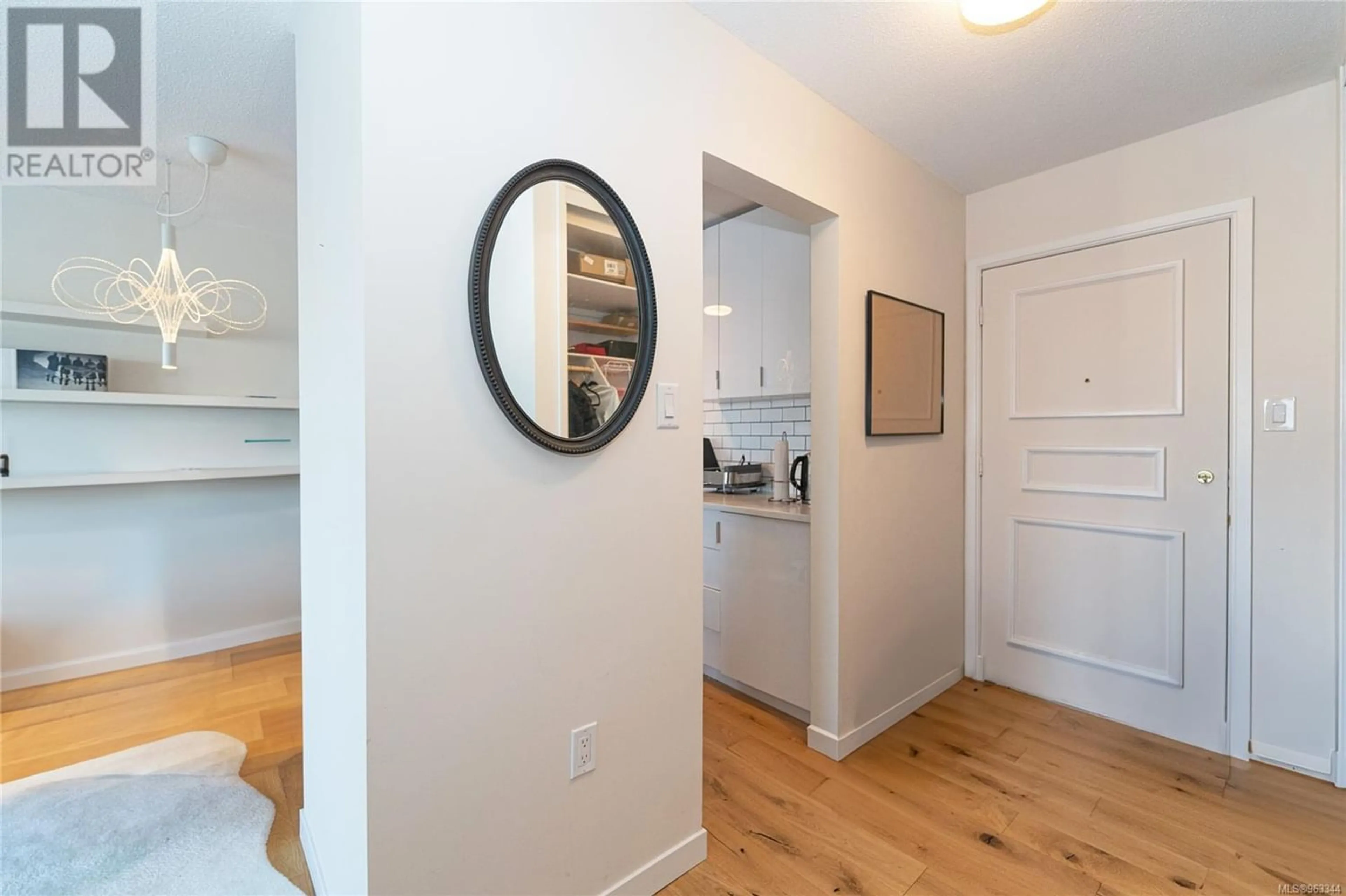417 964 Heywood Ave, Victoria, British Columbia V8V2Y5
Contact us about this property
Highlights
Estimated ValueThis is the price Wahi expects this property to sell for.
The calculation is powered by our Instant Home Value Estimate, which uses current market and property price trends to estimate your home’s value with a 90% accuracy rate.Not available
Price/Sqft$503/sqft
Est. Mortgage$1,395/mo
Maintenance fees$347/mo
Tax Amount ()-
Days On Market194 days
Description
Pleasant city views from the east-facing balcony of this meticulously renovated top-floor 1-bedroom unit in Villa Royale, a well-maintained building. Located just across the street from Beacon Hill Park and a mere block away from Cook Street Village, this residence offers both convenience and charm. Step inside to a newly designed kitchen new appliances, complete with new flooring throughout the unit. The building amenities include 2 shared laundry rooms, a rejuvenating whirlpool, and a sauna on the lower level. There is a workshop & bike room as well. With a monthly fee, covering water, heat, and property taxes, this residence simplifies your living experience. Immerse yourself in the vibrant surroundings with a 7-minute stroll to Dallas Rd and the immediate proximity to Beacon Hill Park. Great place to call home or as an investment! Contact Gina Sundberg 250 812 4999 or email gina@ginasundberg.com for information. (id:39198)
Property Details
Interior
Features
Main level Floor
Primary Bedroom
10'5 x 10'8Dining room
6'8 x 5'2Kitchen
9'1 x 7'0Entrance
4' x 6'Condo Details
Inclusions
Property History
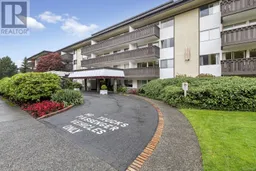 24
24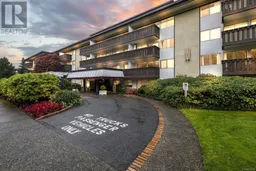 30
30
