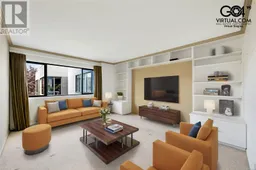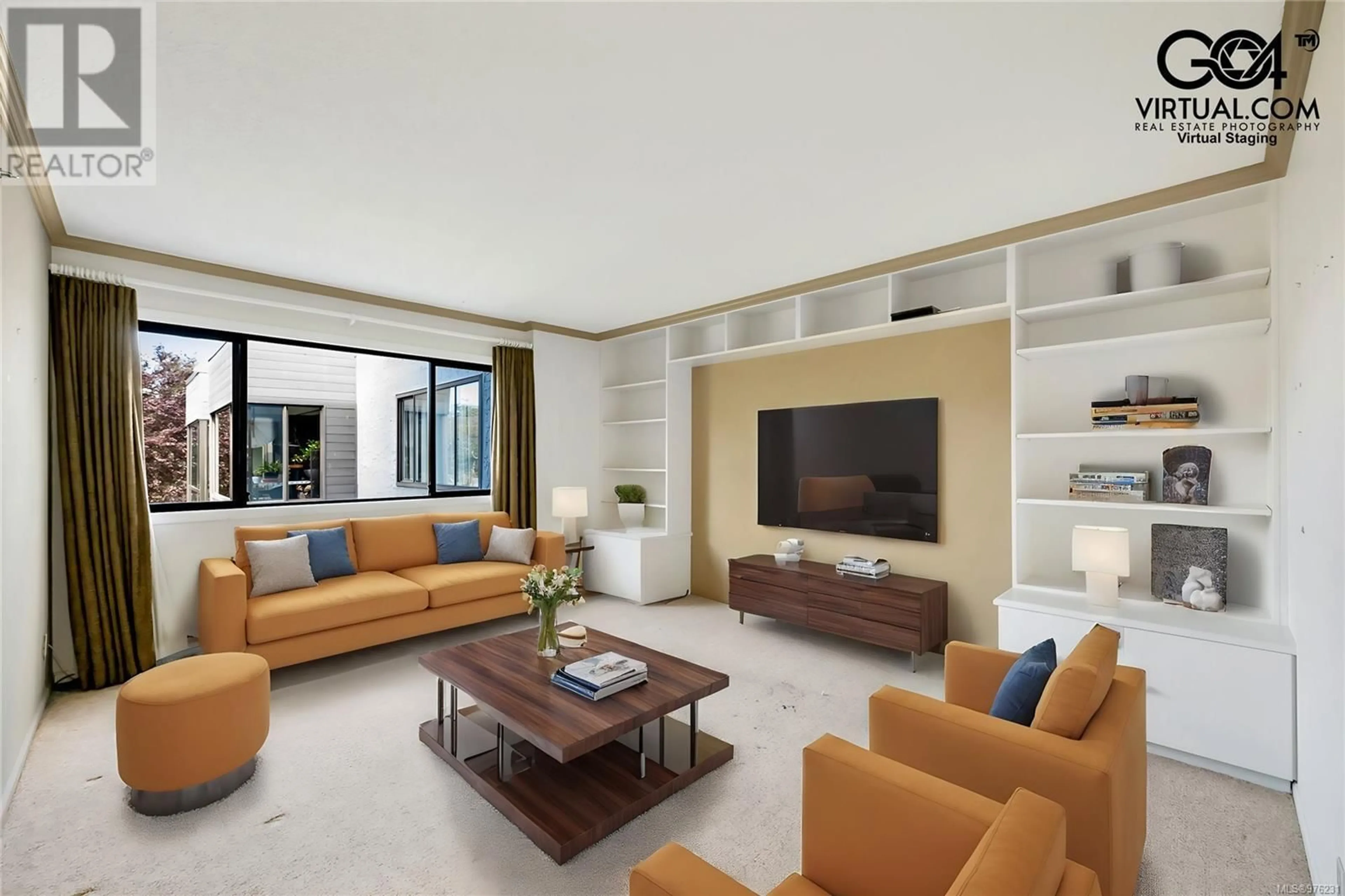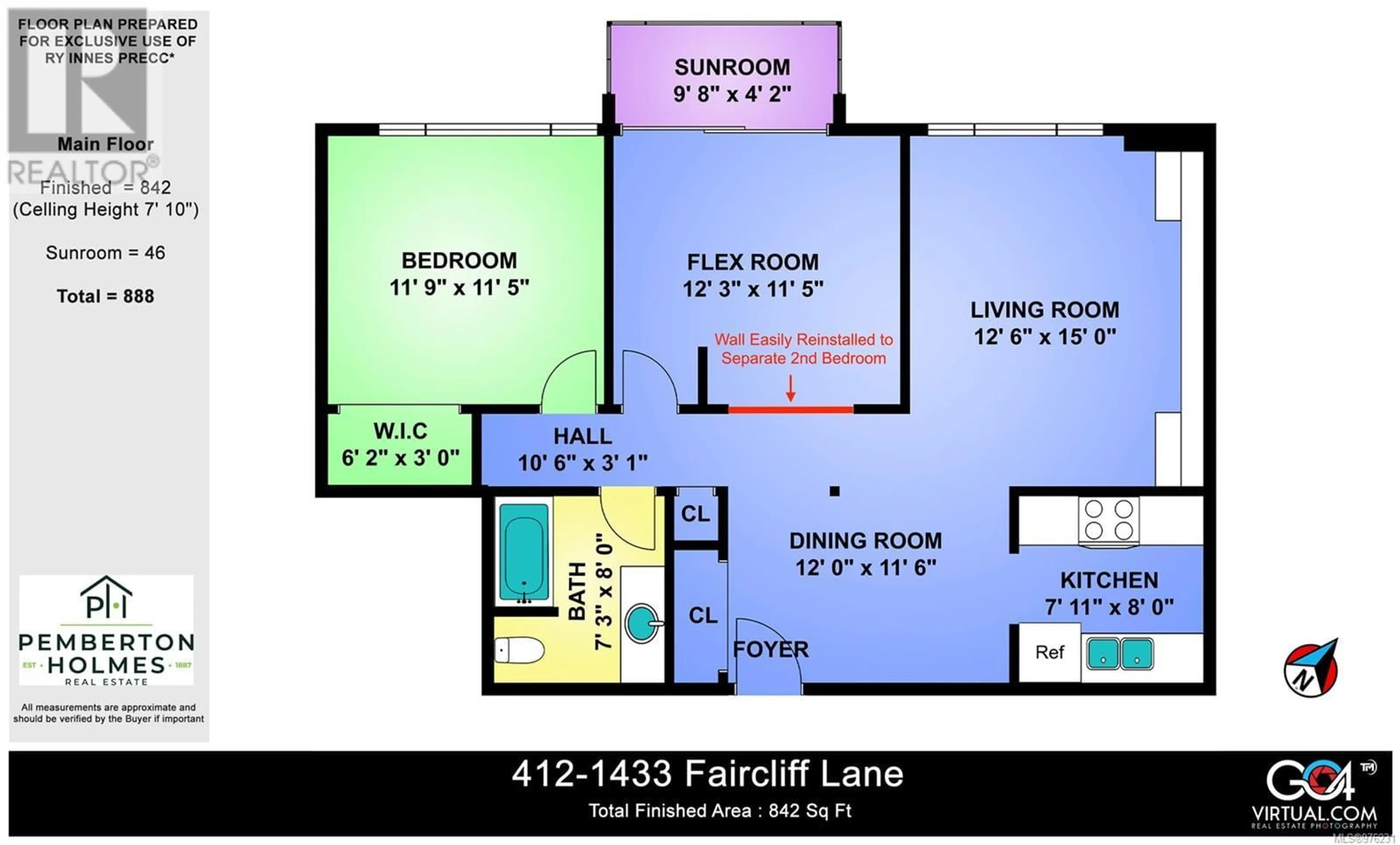412 1433 Faircliff Lane, Victoria, British Columbia V8S3J6
Contact us about this property
Highlights
Estimated ValueThis is the price Wahi expects this property to sell for.
The calculation is powered by our Instant Home Value Estimate, which uses current market and property price trends to estimate your home’s value with a 90% accuracy rate.Not available
Price/Sqft$619/sqft
Est. Mortgage$2,362/mo
Maintenance fees$524/mo
Tax Amount ()-
Days On Market65 days
Description
Welcome to Faircliff Manor, a serene retreat set on over 2 acres of lush natural beauty in the heart of Fairfield. This charming suite is available for purchase for the first time in 26 years, presenting a unique chance to own a piece of the highly sought-after Faircliff Manor community. Though it may require some updating, this property offers a blank canvas to create your ideal living space. Currently configured as a 1-bedroom + den, it can easily be restored to a 2-bedroom layout. Faircliff Manor boasts a picturesque, park-like setting and is conveniently located within walking distance to Fairfield Plaza, the Dallas Road waterfront trail, Ross Bay, Cook Street Village, bus routes, schools, and all essential amenities. The complex features excellent amenities including a fitness room, sauna, guest suite, workshop, and a lounge with a BBQ patio offering expansive ocean, mountain, and garden views. Pets and rentals are welcome. Includes parking and storage. Quick possession available. (id:39198)
Property Details
Interior
Features
Main level Floor
Bedroom
12'3 x 11'5Kitchen
measurements not available x 8 ftDining room
12 ft x measurements not availableBathroom
Exterior
Parking
Garage spaces 1
Garage type Underground
Other parking spaces 0
Total parking spaces 1
Condo Details
Inclusions
Property History
 40
40

