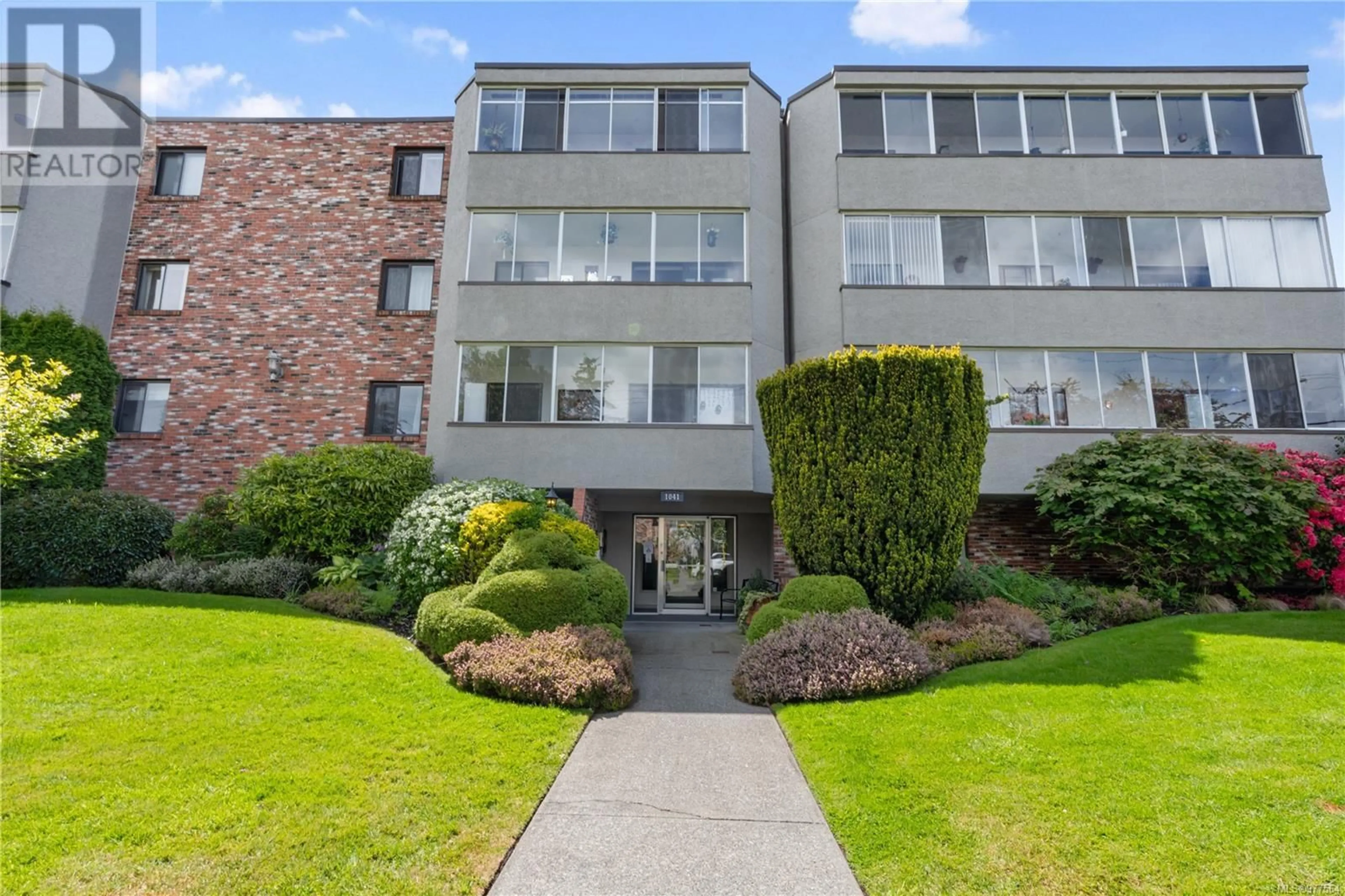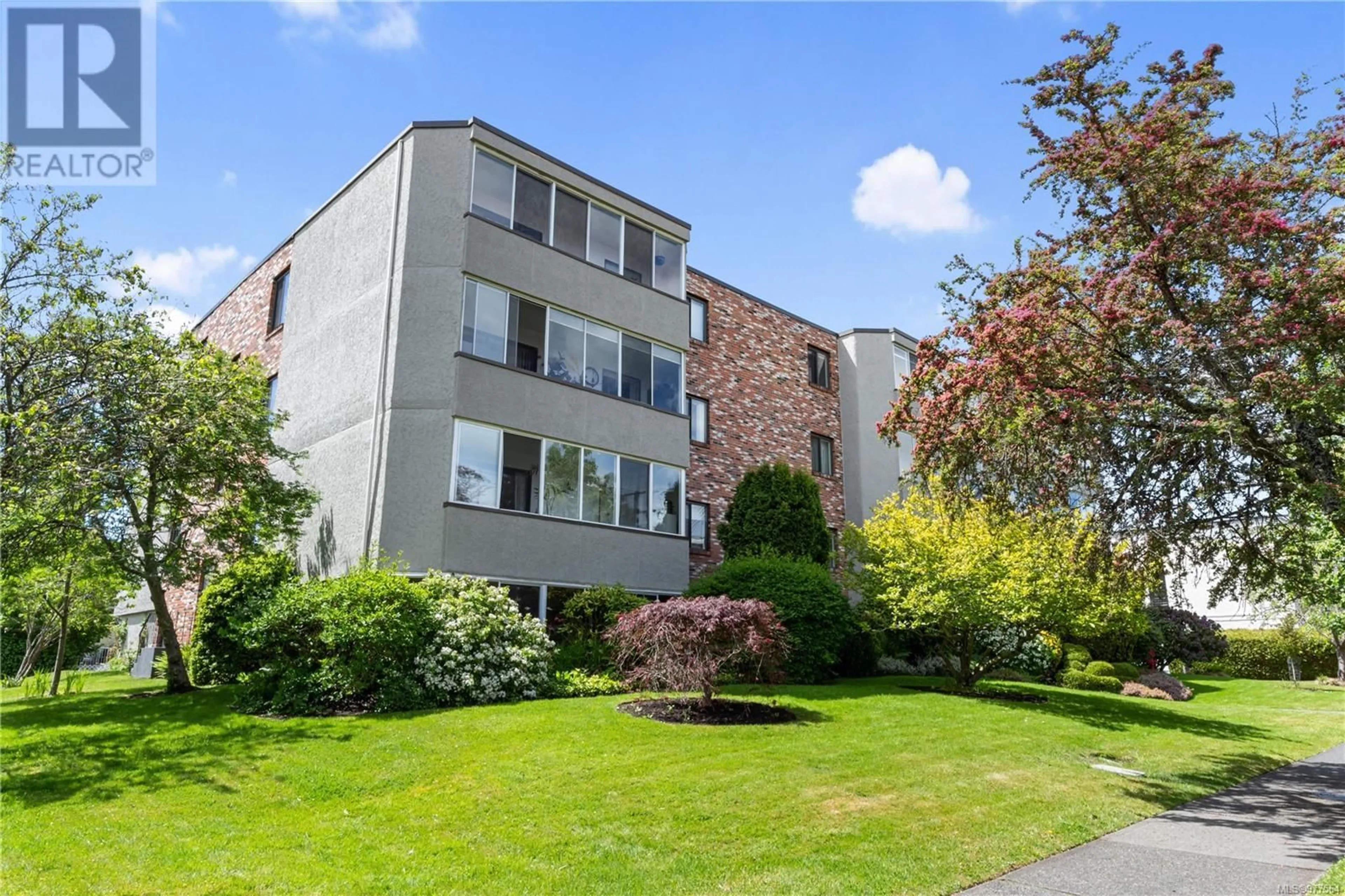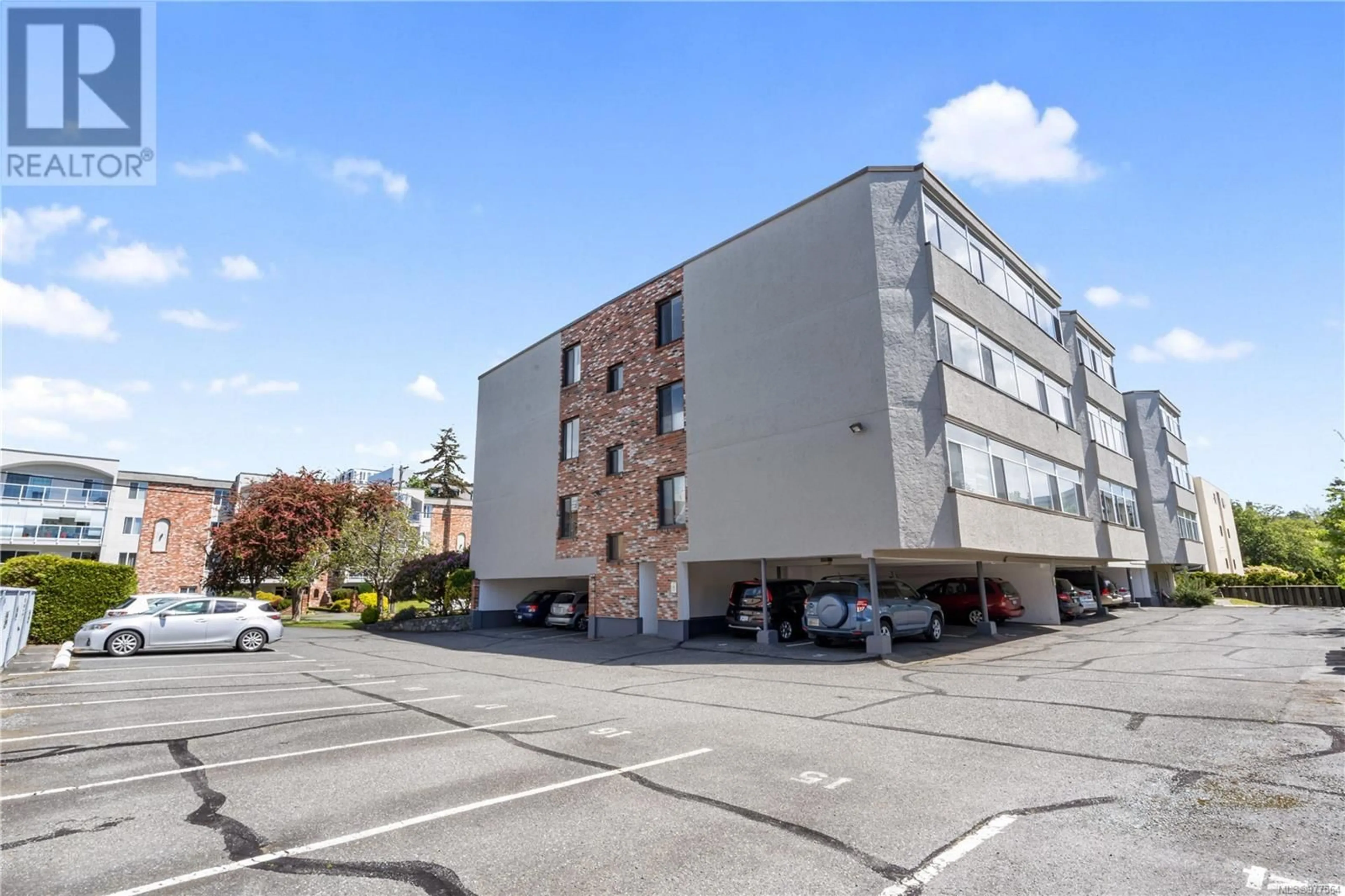406 1041 Rockland Ave, Victoria, British Columbia V8V3H6
Contact us about this property
Highlights
Estimated ValueThis is the price Wahi expects this property to sell for.
The calculation is powered by our Instant Home Value Estimate, which uses current market and property price trends to estimate your home’s value with a 90% accuracy rate.Not available
Price/Sqft$495/sqft
Est. Mortgage$2,143/mo
Maintenance fees$484/mo
Tax Amount ()-
Days On Market42 days
Description
Spacious & bright top floor corner unit condo in the unbeatable Fairfield neighbourhood! With over 1008 sqft this condo has 2 large bedrooms, 2 bathrooms and a large open living/dining area. This unit is in excellent condition and is ready for you to update and make your own. Off the living room there is a large covered balcony with views to the olympic mountains which can also act as a bonus room. Ideally located you are just minutes to amenities including downtown, Cook St Village, coffee shops, restaurants, Root Cellar, Dallas Road and so much more! Nearby bike lanes add convenient access to the oceanfront. Well run strata, the building has a workshop & games room. Includes Parking & Storage! (id:39198)
Property Details
Interior
Features
Main level Floor
Bathroom
5 ft x 4 ftSunroom
34 ft x 5 ftBathroom
9 ft x 5 ftPrimary Bedroom
13 ft x 17 ftExterior
Parking
Garage spaces 1
Garage type -
Other parking spaces 0
Total parking spaces 1
Condo Details
Inclusions
Property History
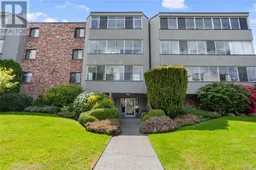 24
24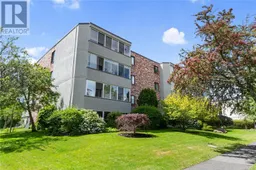 24
24
