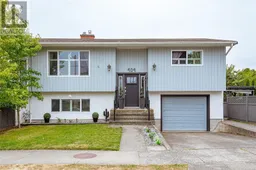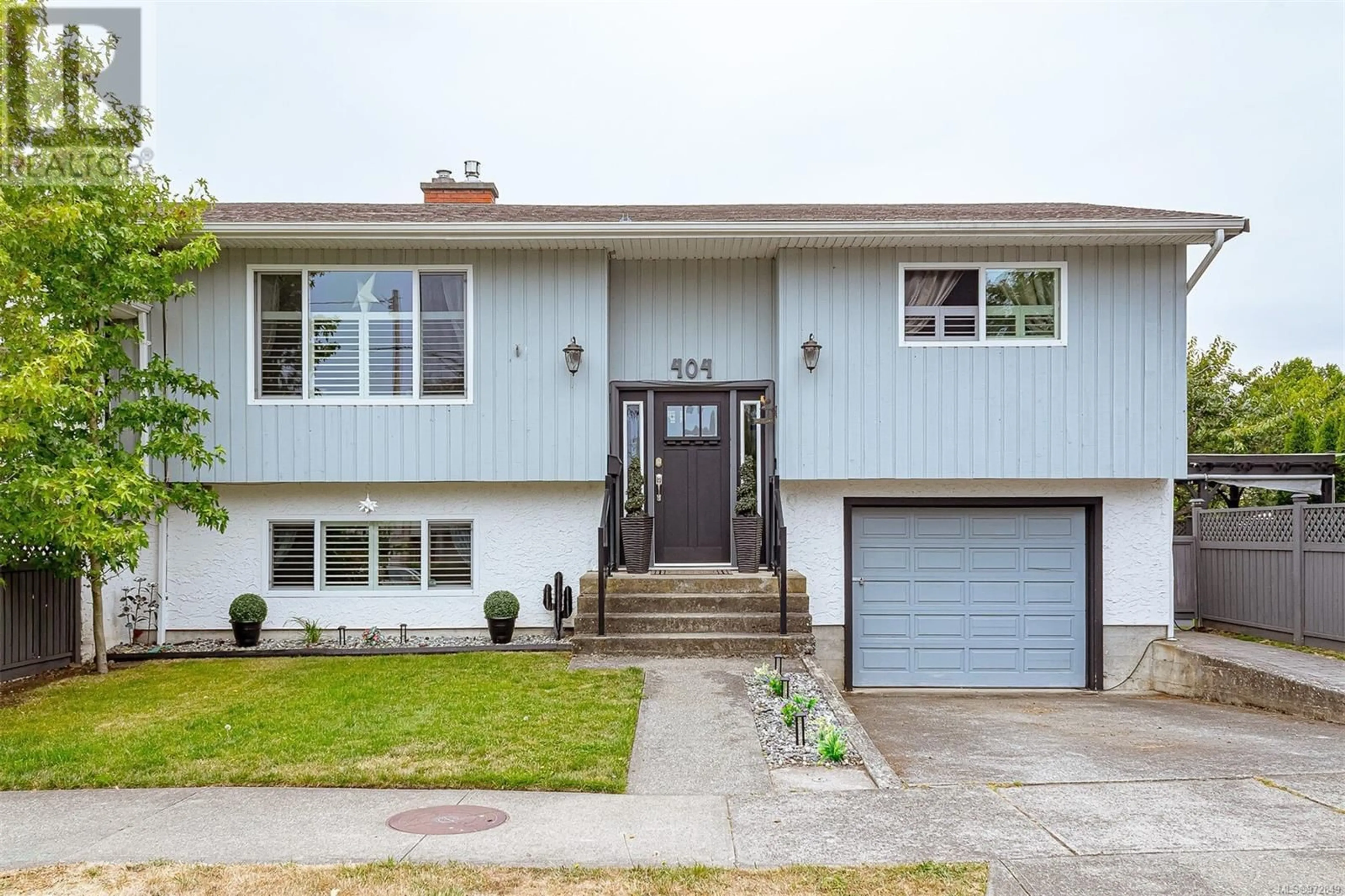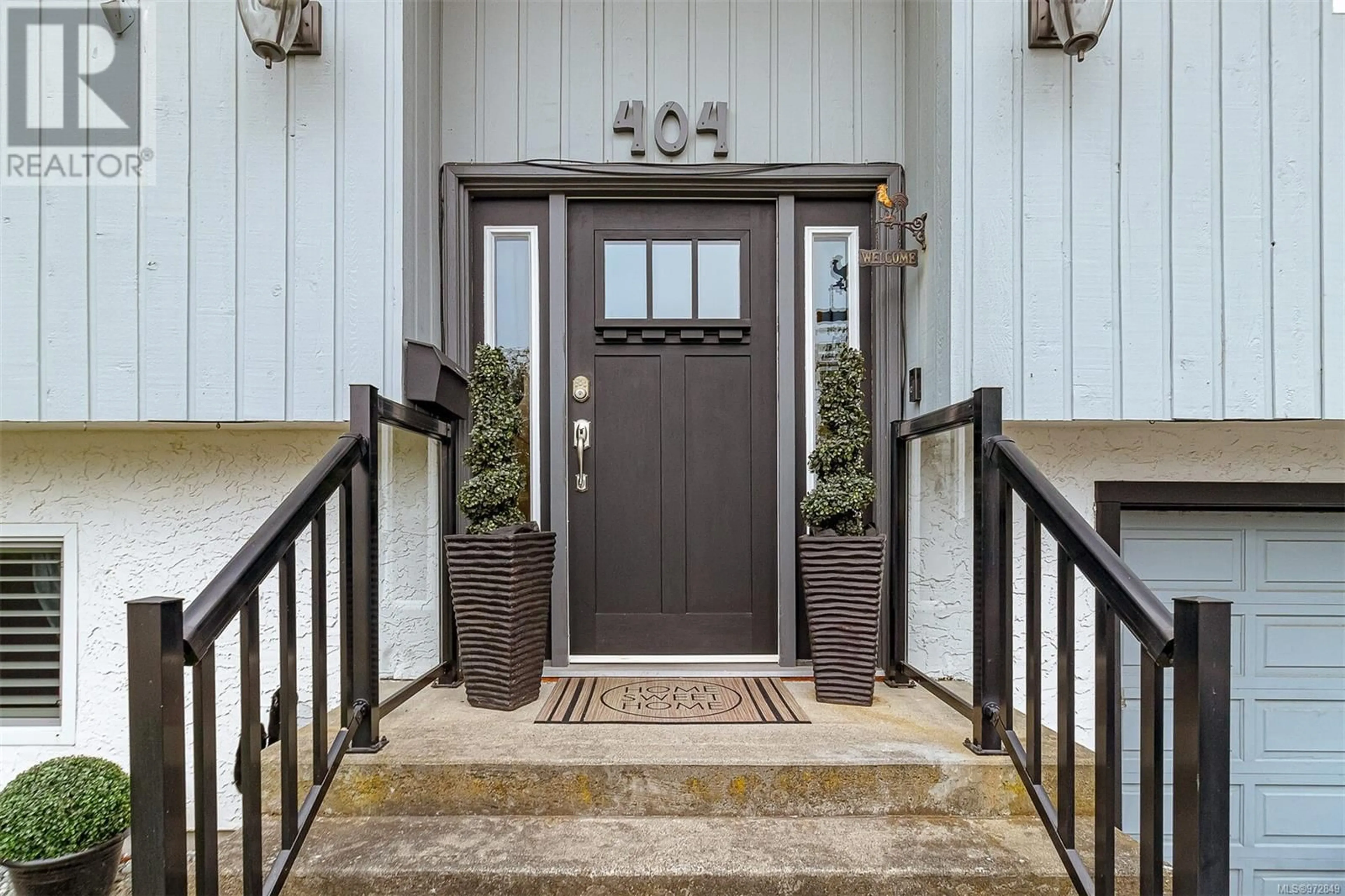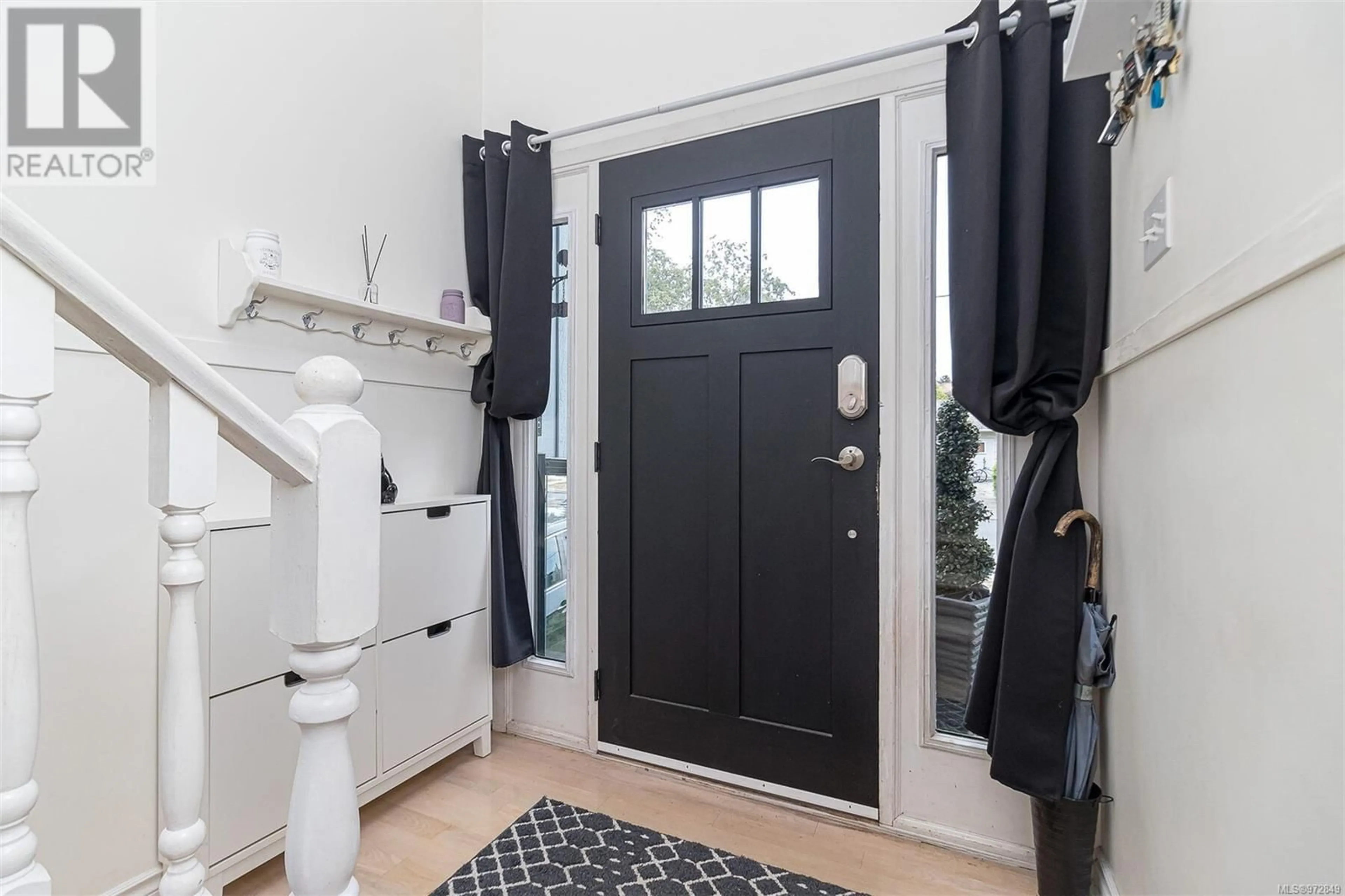404 Arnold Ave, Victoria, British Columbia V8S3M1
Contact us about this property
Highlights
Estimated ValueThis is the price Wahi expects this property to sell for.
The calculation is powered by our Instant Home Value Estimate, which uses current market and property price trends to estimate your home’s value with a 90% accuracy rate.Not available
Price/Sqft$580/sqft
Est. Mortgage$5,153/mth
Tax Amount ()-
Days On Market20 days
Description
Incredble opportunity to live in this desirable Fairfield neighbourhood at a great price! This half duplex feels more like a single family home with over 2000 sq ft of updated living space, including a 1 BR suite, large west facing deck & a huge patio for entertaining! The main level has hardwood floors, custom shutters & plenty of natural light! The living room is spacious with a cozy Valor fireplace. The kitchen has solid wood cabinetry, granite counters, moveable island, stainless appliances & adjoining dining area with access to the deck & steps to patio with gazebo & fenced yard. There are 2 BRs on the main with a den downstairs and a full 4 pc bath with heated tile floor. The 1 BR suite is self contained with a huge living room & additional storage. Updated insulation, hot water on demand & vinyl windows add up to a nice Energuide rating of 85! Exceptional location close to Brooke St Park, Fairfield Plaza, great Schools & just a quick trip downtown or to the beach! (id:39198)
Property Details
Interior
Features
Lower level Floor
Patio
53 ft x 15 ftStorage
14 ft x 5 ftLaundry room
14 ft x 7 ftBathroom
Exterior
Parking
Garage spaces -
Garage type -
Total parking spaces 1
Condo Details
Inclusions
Property History
 41
41


