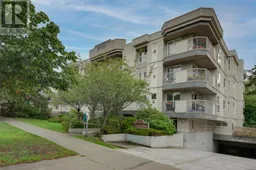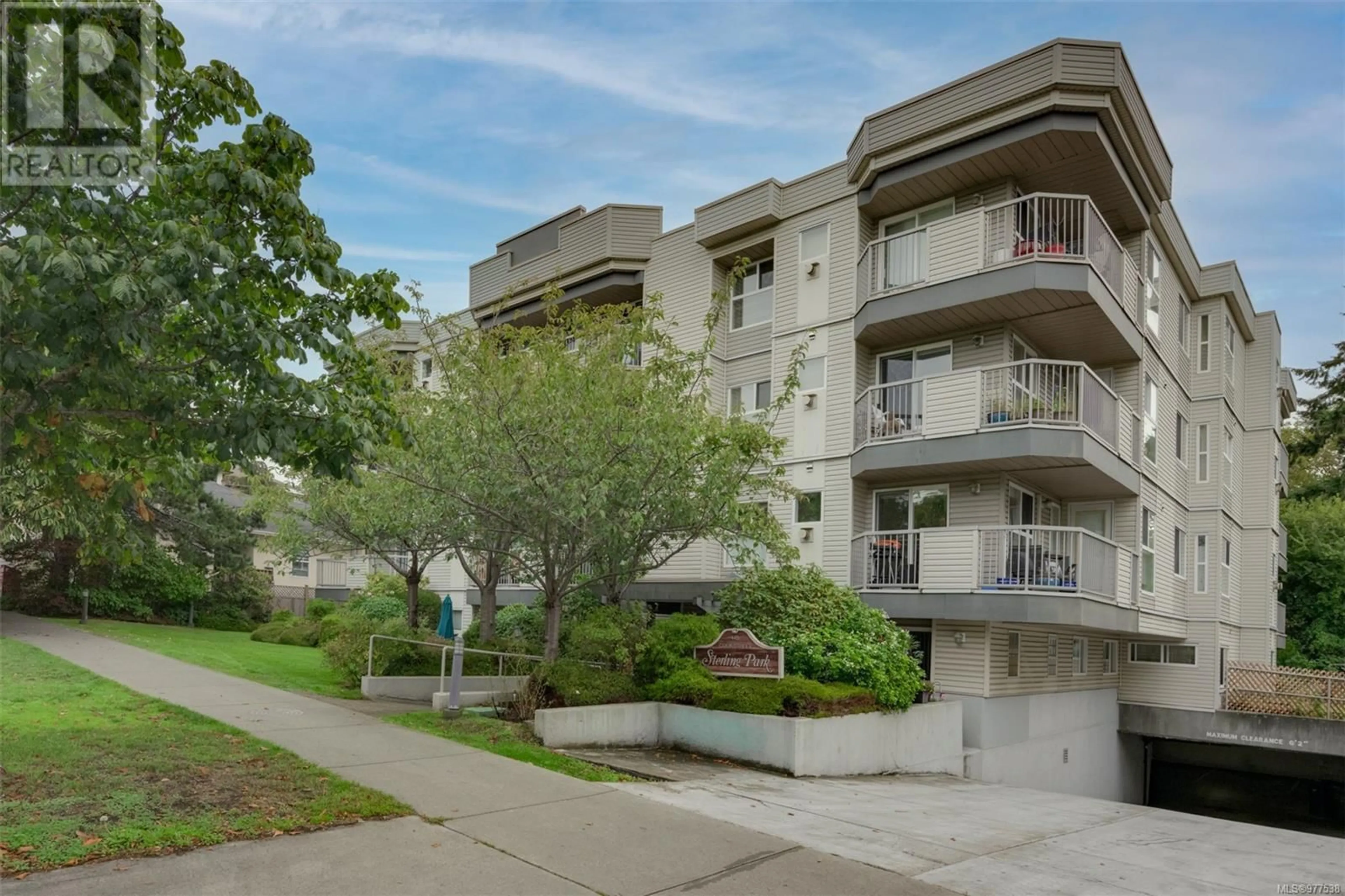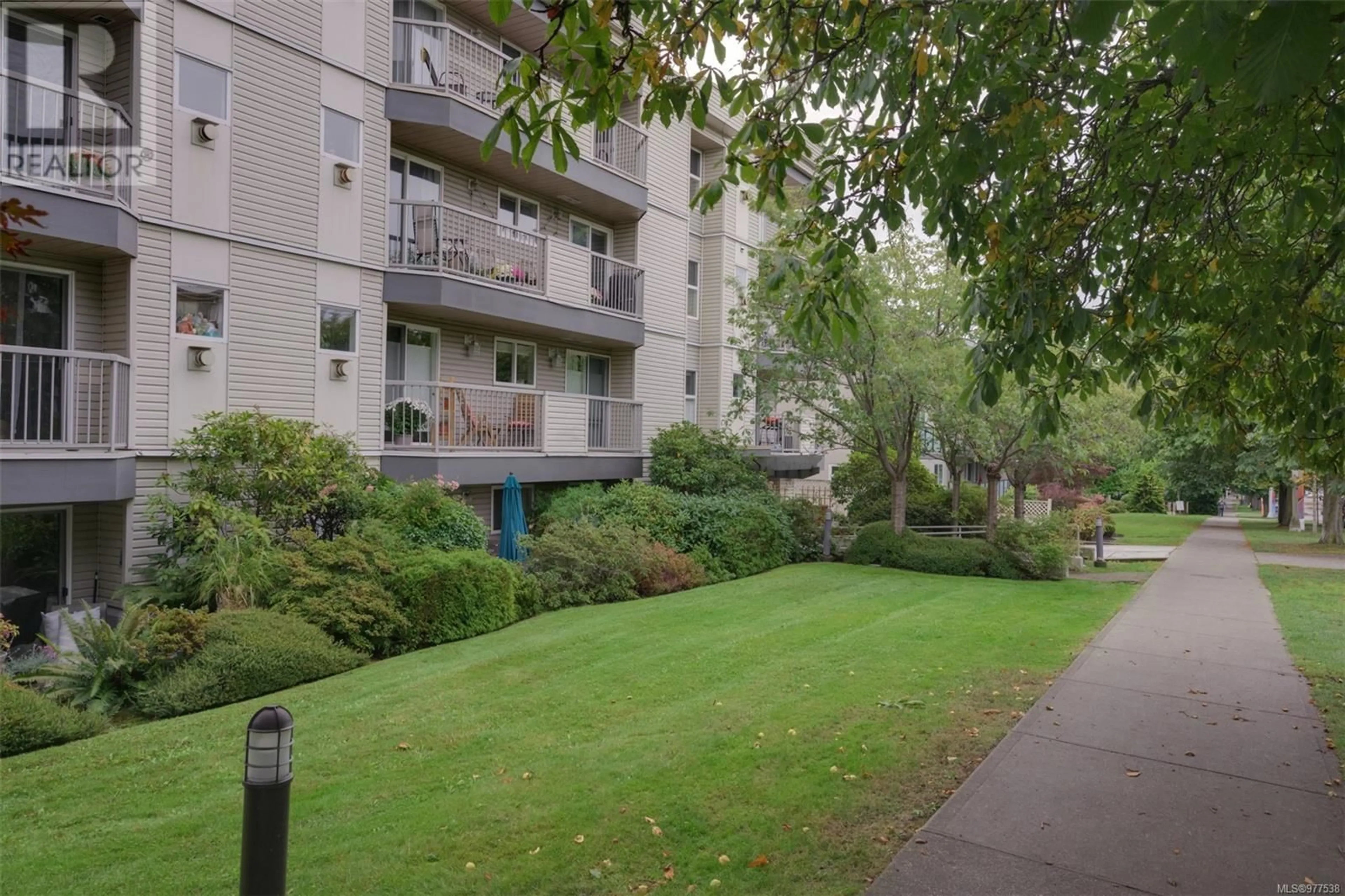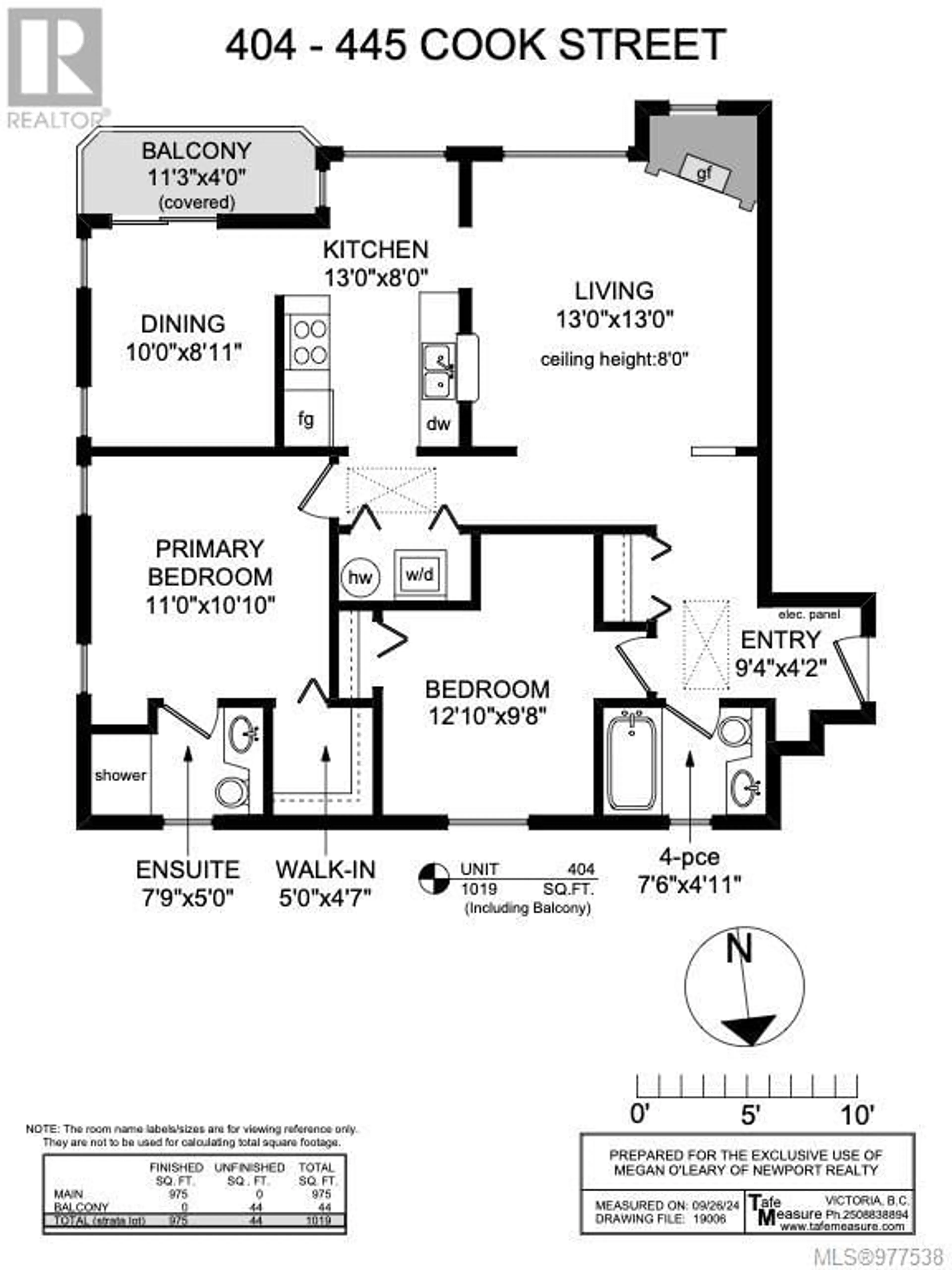404 445 Cook St, Victoria, British Columbia V8V3Y2
Contact us about this property
Highlights
Estimated ValueThis is the price Wahi expects this property to sell for.
The calculation is powered by our Instant Home Value Estimate, which uses current market and property price trends to estimate your home’s value with a 90% accuracy rate.Not available
Price/Sqft$667/sqft
Est. Mortgage$2,920/mth
Maintenance fees$591/mth
Tax Amount ()-
Days On Market2 days
Description
Welcome to this bright and spacious top floor corner 2 bedroom + den, 2 bathroom condo offering sweeping south and east views across the treetops of Fairfield towards the Olympic mountains. This perfectly laid-out floor plan boasts excellent room separation, an eat in kitchen nook, a den that could be converted to a third bedroom or separate dining room, a primary bedroom with a walk in closet and ensuite, and a private covered south facing balcony. With windows on three sides and skylights throughout, natural light fills every corner of the space. Features include a cozy gas fireplace, in-suite washer and dryer, secure underground parking, ample visitor spaces, a storage locker, and a well-run forward-thinking strata. Located just steps to Cook Street Village, you're within walking distance to the Dallas Road waterfront and Downtown Victoria. This quiet, tucked-away gem could be the perfect townhouse alternative in one of Canada's most sought-after neighbourhoods. Don't miss out! (id:39198)
Property Details
Interior
Features
Main level Floor
Laundry room
6' x 3'Bedroom
13' x 10'Living room
13' x 13'Entrance
9' x 4'Exterior
Parking
Garage spaces 1
Garage type -
Other parking spaces 0
Total parking spaces 1
Condo Details
Inclusions
Property History
 42
42


